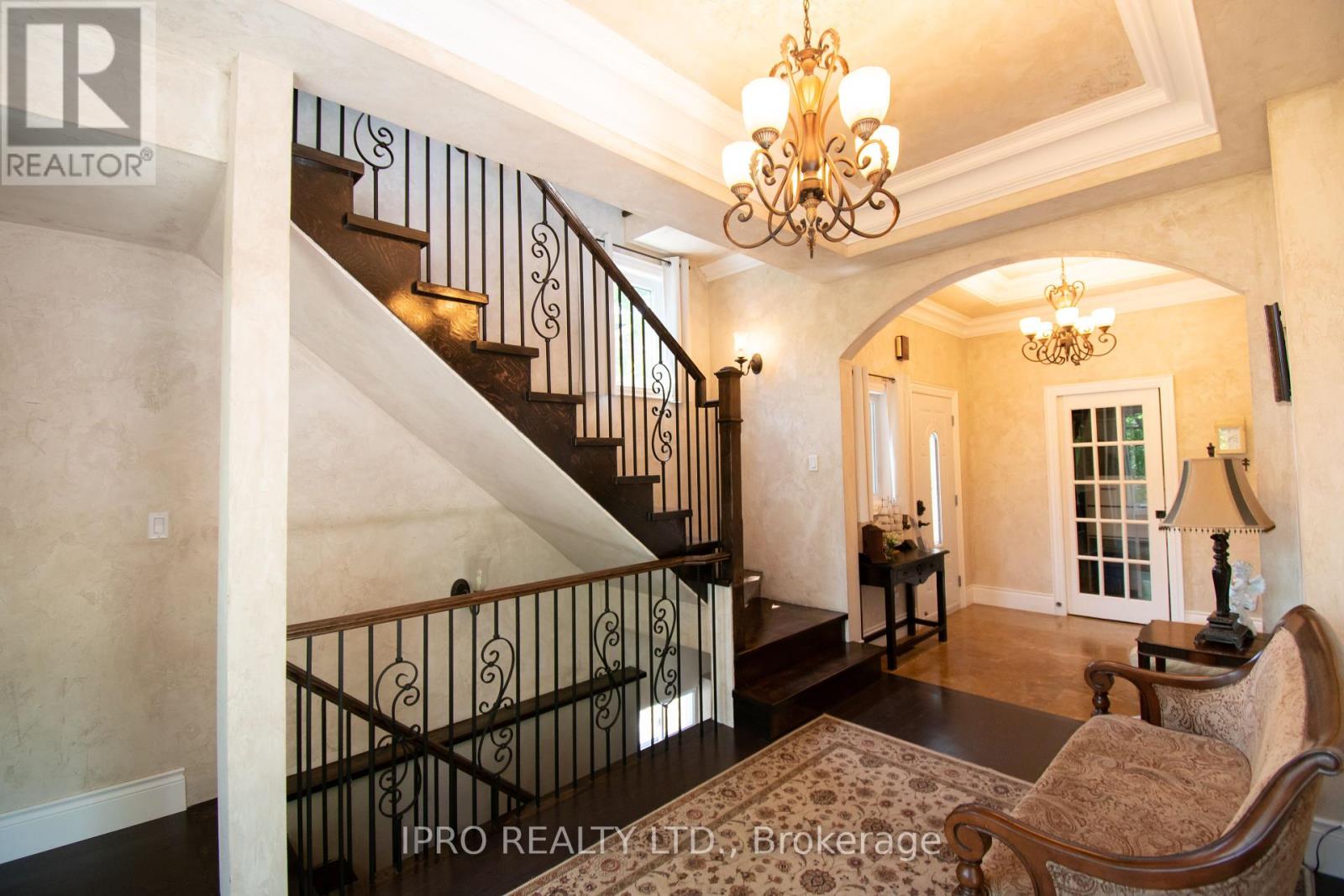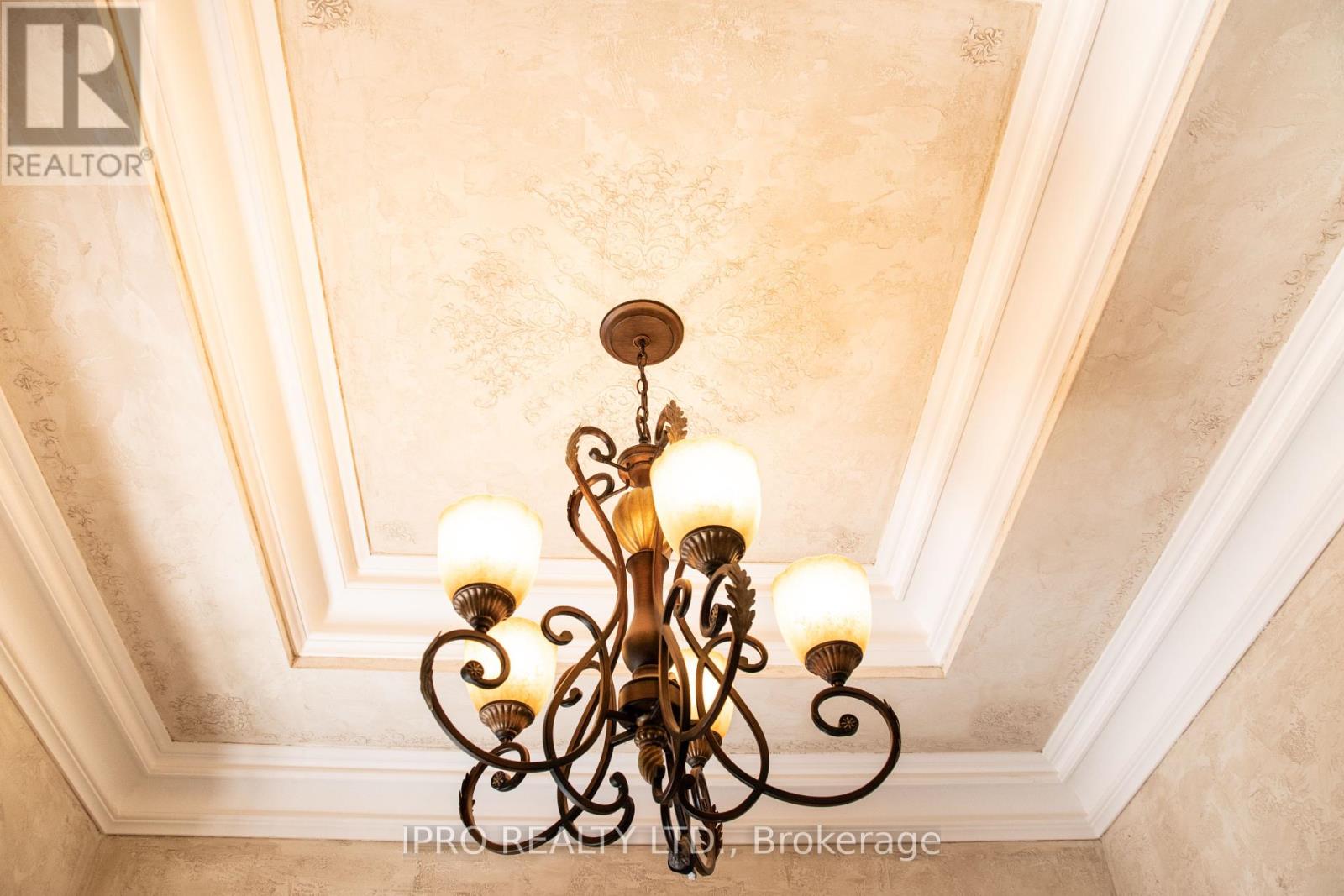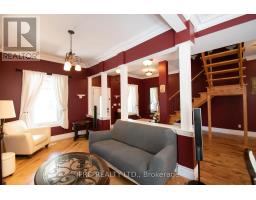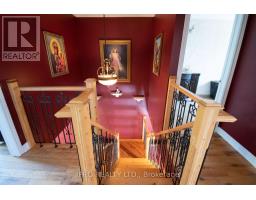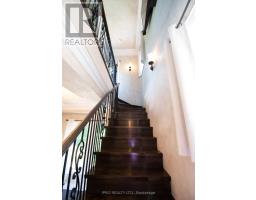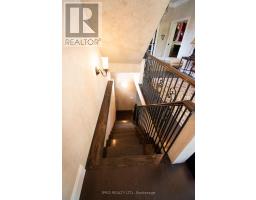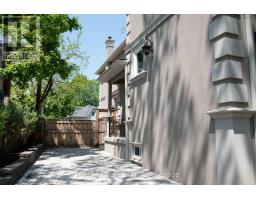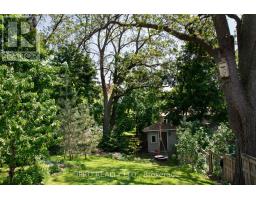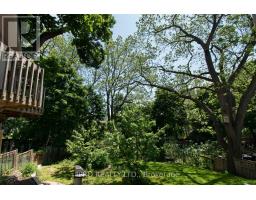27 David Street Brampton, Ontario L6X 1J3
$899,000
Welcome to this unique home located in downtown Brampton with newly paved driveway. This home recently has 2 new renovated bathrooms, new fencing around the property, electrical wiring (200A;E.S.A approved), ductwork and insulation. There are three entrances to the home; Hardwood flooring throughout, and new water upgrade to 3/4 outside. This home is freshly painted with neutral colours and tastefully decorated with wall art inside. This home is looking for a new owner who will appreciate the work put into the house to make it a home. Close to Hwy, schools, shopping and parks. **** EXTRAS **** Hot water tank owned (id:50886)
Property Details
| MLS® Number | W9395343 |
| Property Type | Single Family |
| Community Name | Downtown Brampton |
| ParkingSpaceTotal | 4 |
Building
| BathroomTotal | 2 |
| BedroomsAboveGround | 3 |
| BedroomsTotal | 3 |
| Appliances | Dishwasher, Dryer, Refrigerator, Stove, Washer, Window Coverings |
| BasementDevelopment | Partially Finished |
| BasementFeatures | Separate Entrance |
| BasementType | N/a (partially Finished) |
| ConstructionStyleAttachment | Detached |
| CoolingType | Central Air Conditioning |
| ExteriorFinish | Stucco |
| FlooringType | Hardwood, Tile |
| FoundationType | Concrete |
| HeatingFuel | Natural Gas |
| HeatingType | Forced Air |
| StoriesTotal | 2 |
| Type | House |
| UtilityWater | Municipal Water |
Land
| Acreage | No |
| Sewer | Sanitary Sewer |
| SizeDepth | 158 Ft ,4 In |
| SizeFrontage | 50 Ft |
| SizeIrregular | 50 X 158.4 Ft |
| SizeTotalText | 50 X 158.4 Ft |
Rooms
| Level | Type | Length | Width | Dimensions |
|---|---|---|---|---|
| Second Level | Library | 4.57 m | 4.26 m | 4.57 m x 4.26 m |
| Second Level | Bedroom | 3.65 m | 3.04 m | 3.65 m x 3.04 m |
| Second Level | Bedroom 2 | 3.65 m | 3.96 m | 3.65 m x 3.96 m |
| Second Level | Bedroom 3 | 4.87 m | 5.18 m | 4.87 m x 5.18 m |
| Second Level | Bathroom | Measurements not available | ||
| Main Level | Dining Room | 4.26 m | 4.57 m | 4.26 m x 4.57 m |
| Main Level | Living Room | 4.42 m | 7.01 m | 4.42 m x 7.01 m |
| Main Level | Kitchen | 4.26 m | 5.48 m | 4.26 m x 5.48 m |
| Main Level | Bathroom | Measurements not available | ||
| Main Level | Sunroom | 3.81 m | 7.01 m | 3.81 m x 7.01 m |
Interested?
Contact us for more information
Krystyna Migon
Salesperson




