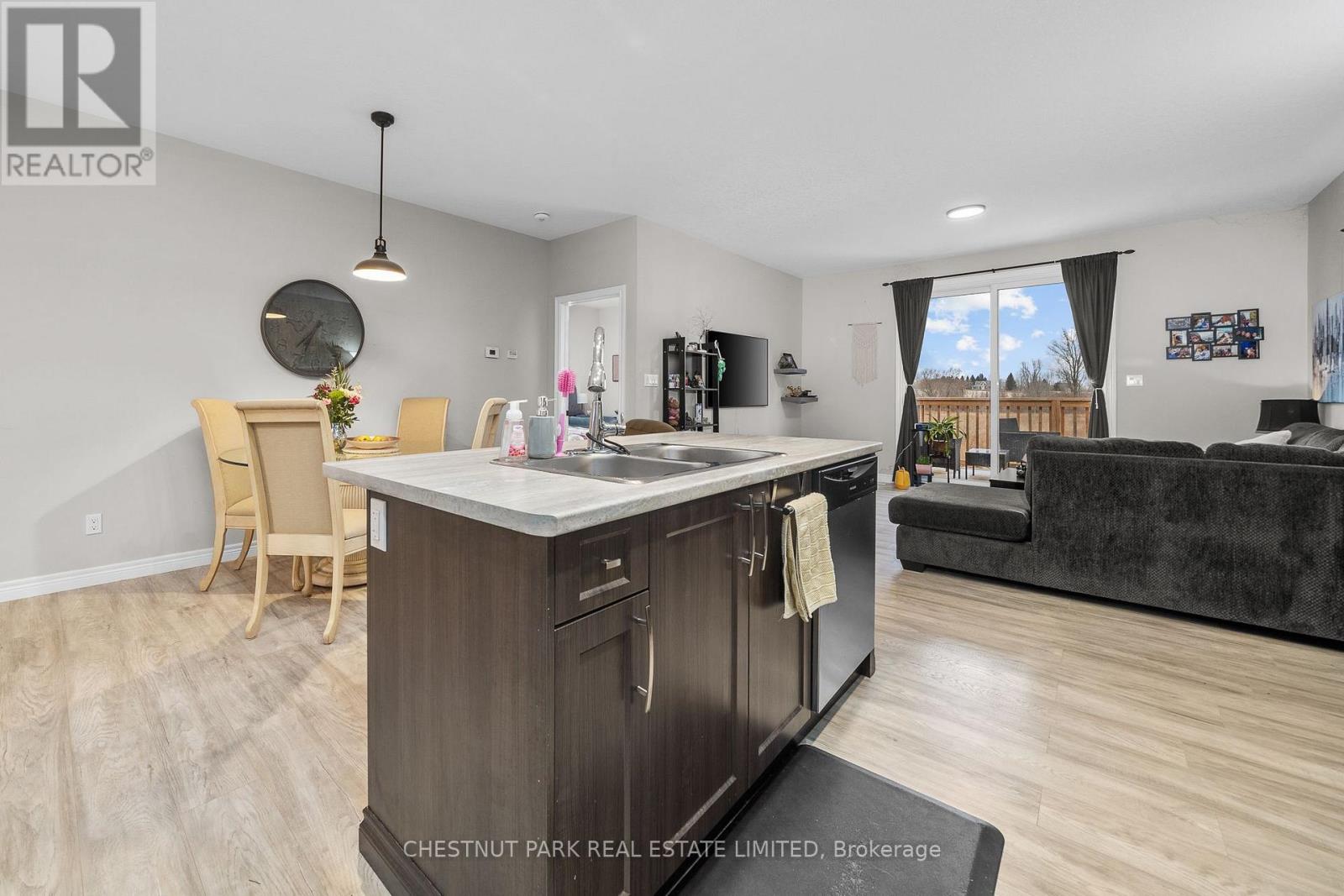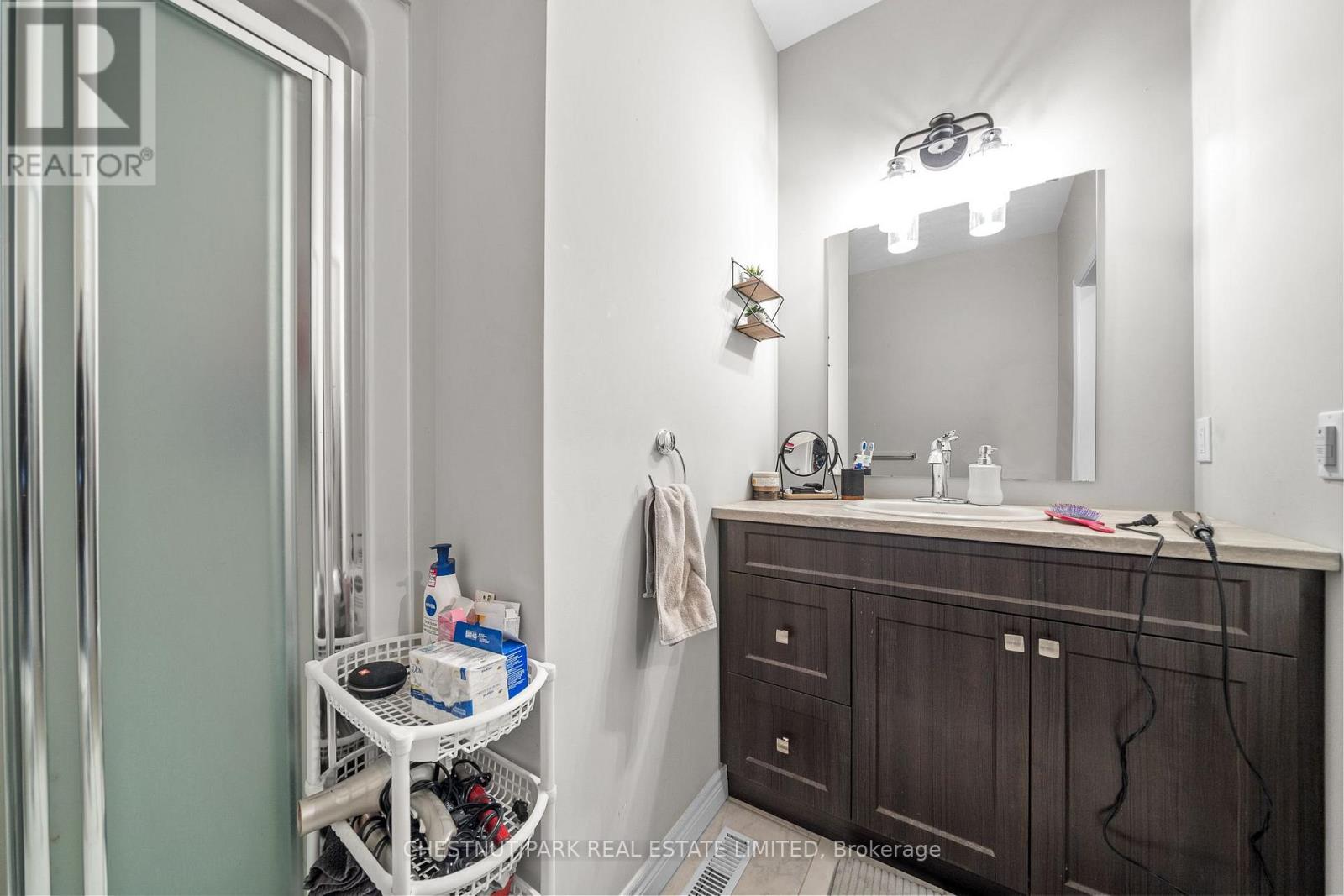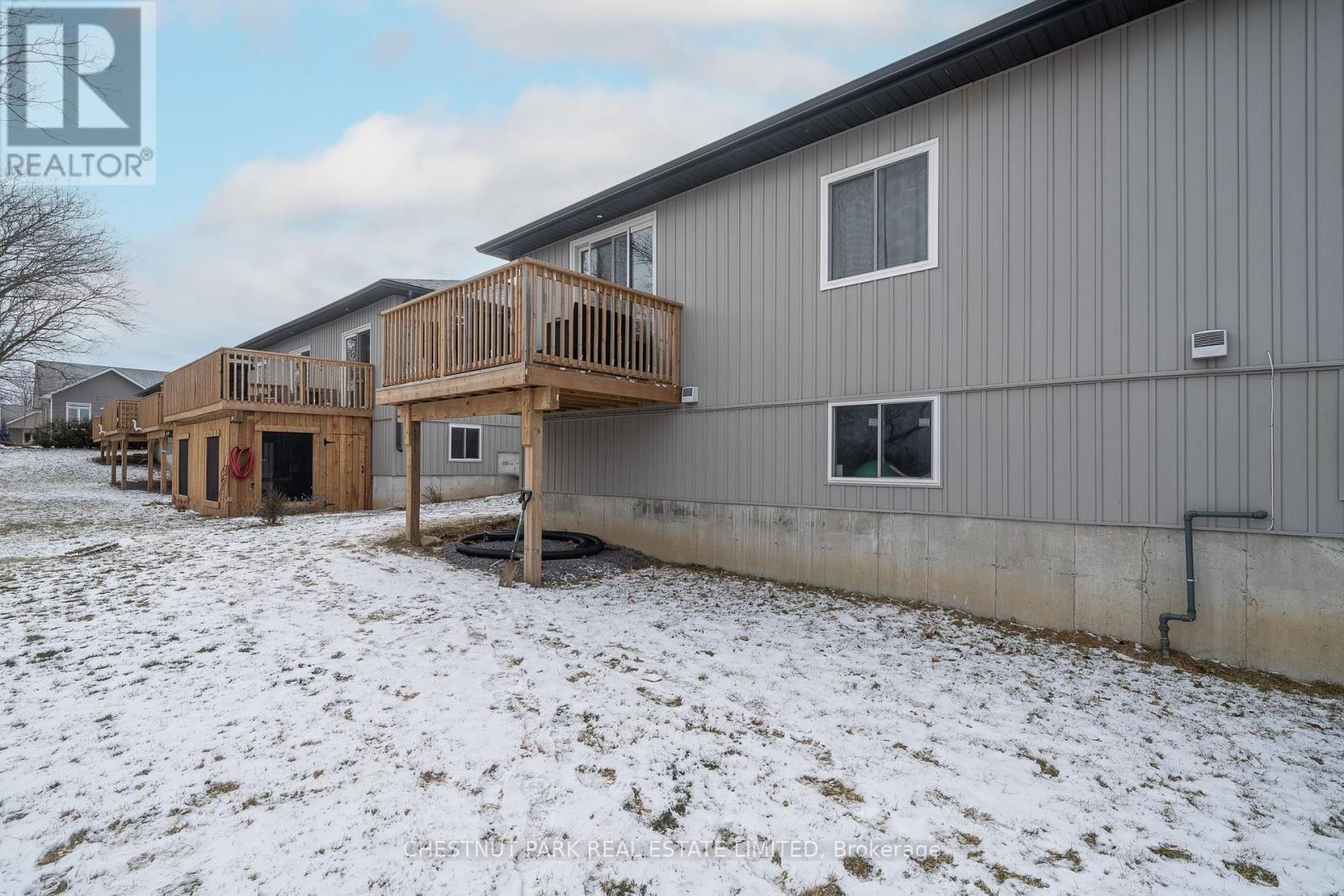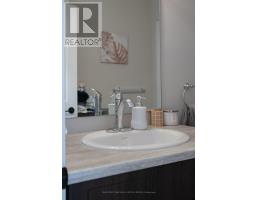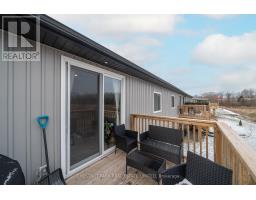27 Dayton Court Prince Edward County, Ontario K0K 2T0
$579,000
Welcome to this charming 2 bed, 2 bath townhome nestled on a tranquil cul de sac, just steps away from the heart of Picton! Enjoy the peace and quiet of this idyllic location, while still being within walking distance to all the amenities the town has to offer. This 2 1/2 year old townhome boasts a bright and airy open-concept living space, perfect for family and friends. In warmer months enjoy outdoor entertaining on the back deck easily accessible from the living room. The two bedrooms are flooded with natural light, and the two modern bathrooms provide the perfect blend of form and function. Extra features include 9ft ceilings, upgraded kitchen cabinetry and large walk-in pantry, as well high ceilings in the spacious unfinished basement. Whether you're looking for a quiet retirement retreat or you're a first time home buyer this hidden gem has it all! Don't miss out on this fantastic opportunity to own a piece of Picton paradise! Contact us today to schedule a viewing and make this charming townhome yours! (id:50886)
Property Details
| MLS® Number | X11928593 |
| Property Type | Single Family |
| Community Name | Picton |
| AmenitiesNearBy | Hospital, Place Of Worship, Schools |
| CommunityFeatures | Community Centre |
| EquipmentType | Water Heater - Tankless |
| Features | Cul-de-sac, Carpet Free |
| ParkingSpaceTotal | 2 |
| RentalEquipmentType | Water Heater - Tankless |
Building
| BathroomTotal | 2 |
| BedroomsAboveGround | 2 |
| BedroomsTotal | 2 |
| Appliances | Garage Door Opener Remote(s), Water Heater - Tankless, Dishwasher, Dryer, Microwave, Washer |
| ArchitecturalStyle | Bungalow |
| BasementDevelopment | Unfinished |
| BasementType | Full (unfinished) |
| ConstructionStyleAttachment | Attached |
| CoolingType | Central Air Conditioning |
| ExteriorFinish | Vinyl Siding |
| FoundationType | Poured Concrete |
| HeatingFuel | Natural Gas |
| HeatingType | Forced Air |
| StoriesTotal | 1 |
| Type | Row / Townhouse |
| UtilityWater | Municipal Water |
Parking
| Attached Garage |
Land
| Acreage | No |
| LandAmenities | Hospital, Place Of Worship, Schools |
| Sewer | Sanitary Sewer |
| SizeDepth | 103 Ft ,8 In |
| SizeFrontage | 35 Ft ,11 In |
| SizeIrregular | 35.98 X 103.68 Ft |
| SizeTotalText | 35.98 X 103.68 Ft |
| ZoningDescription | R3 |
Rooms
| Level | Type | Length | Width | Dimensions |
|---|---|---|---|---|
| Lower Level | Other | 14.55 m | 7.99 m | 14.55 m x 7.99 m |
| Main Level | Foyer | 4.26 m | 1.3 m | 4.26 m x 1.3 m |
| Main Level | Bedroom | 3.23 m | 2.89 m | 3.23 m x 2.89 m |
| Main Level | Bathroom | 1.65 m | 2.89 m | 1.65 m x 2.89 m |
| Main Level | Kitchen | 3.78 m | 2.85 m | 3.78 m x 2.85 m |
| Main Level | Dining Room | 5.42 m | 2.66 m | 5.42 m x 2.66 m |
| Main Level | Living Room | 5.25 m | 4.3 m | 5.25 m x 4.3 m |
| Main Level | Primary Bedroom | 3.68 m | 3.68 m | 3.68 m x 3.68 m |
| Main Level | Bathroom | 2.36 m | 2.48 m | 2.36 m x 2.48 m |
https://www.realtor.ca/real-estate/27814038/27-dayton-court-prince-edward-county-picton-picton
Interested?
Contact us for more information
Peter Lynch
Salesperson















