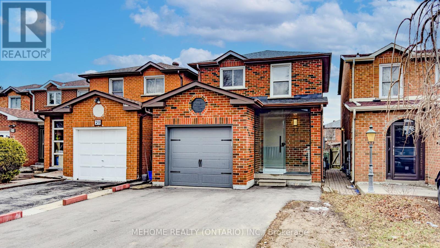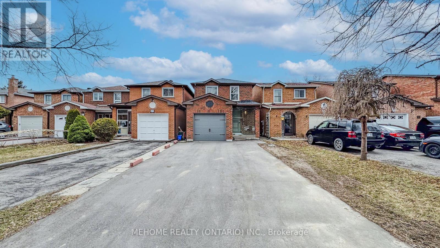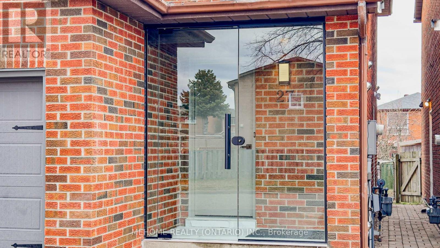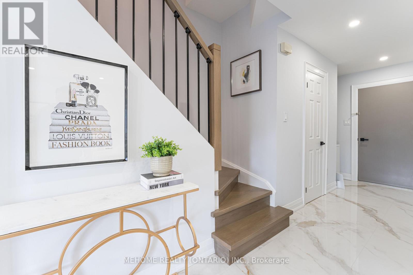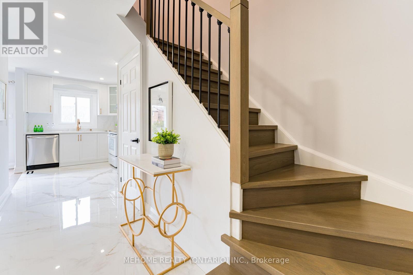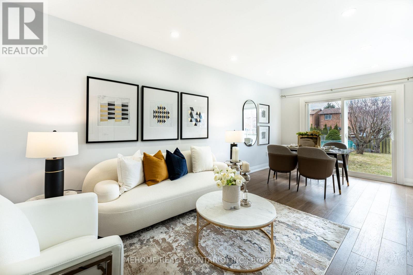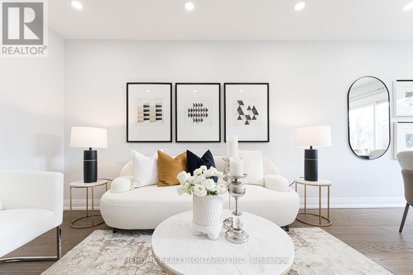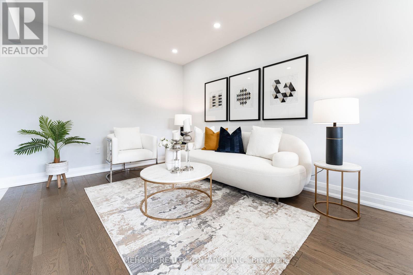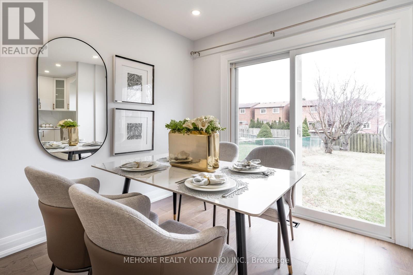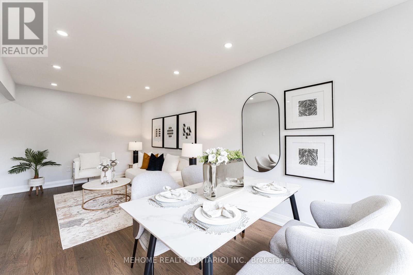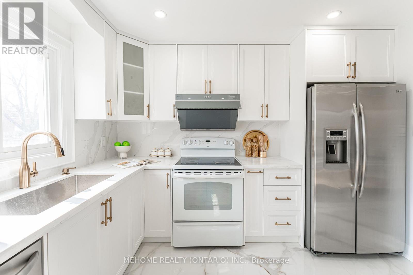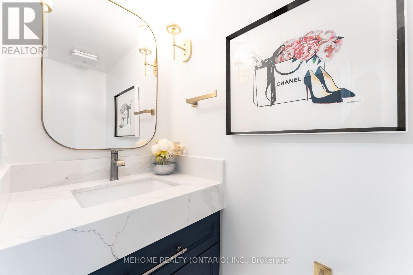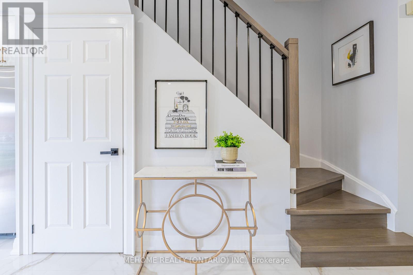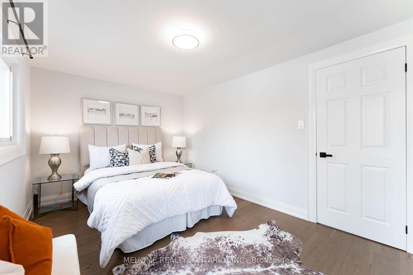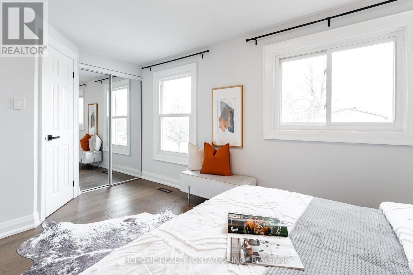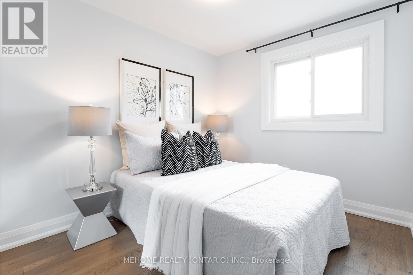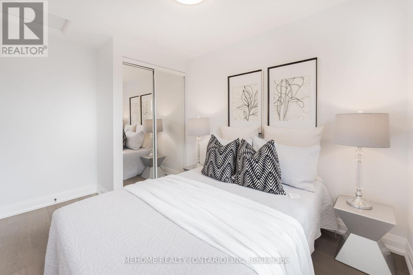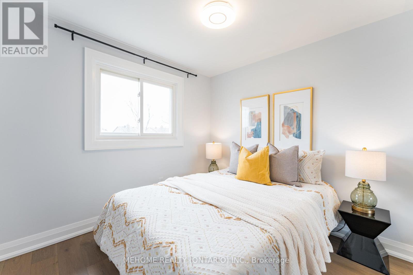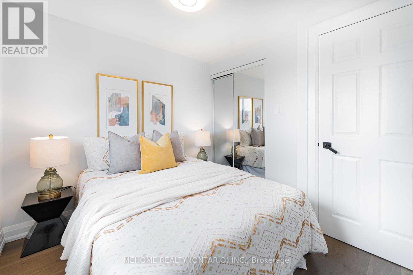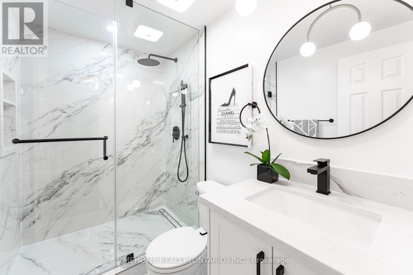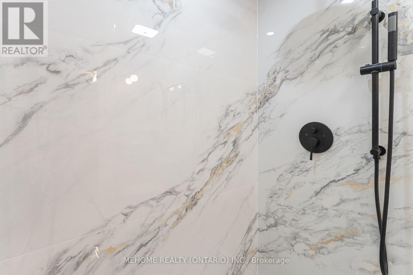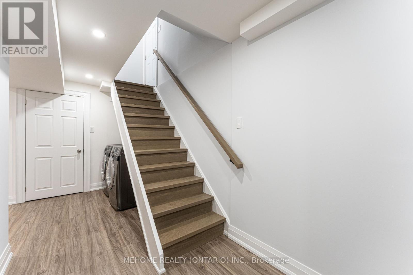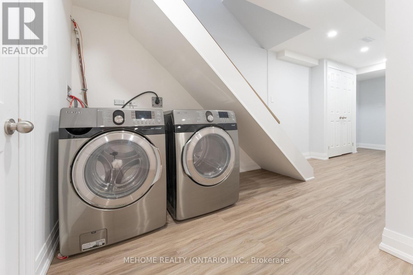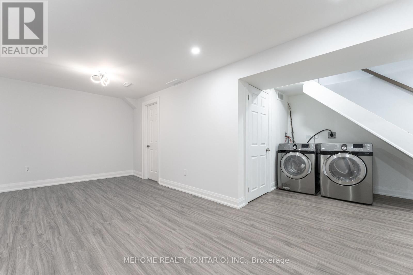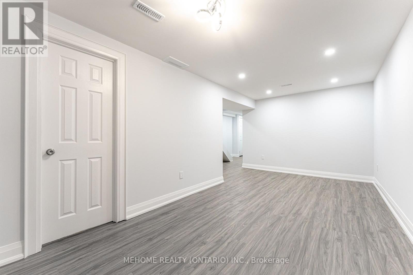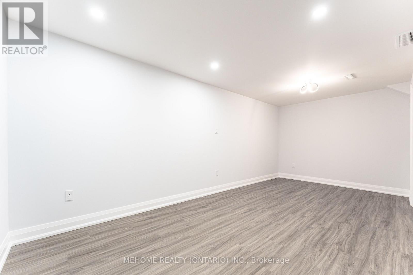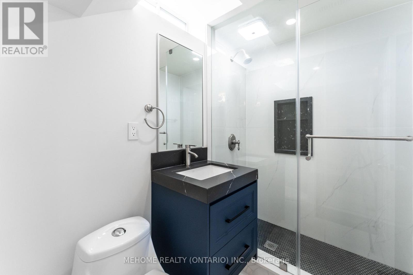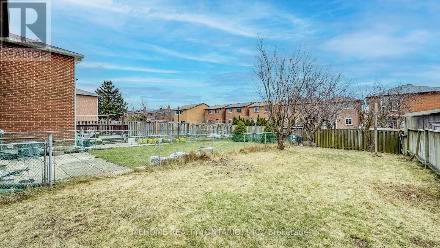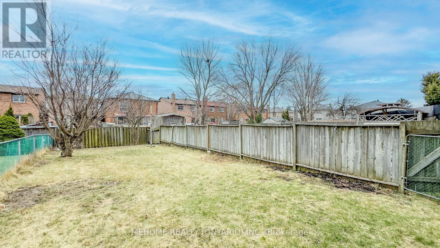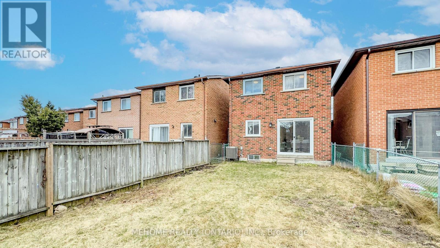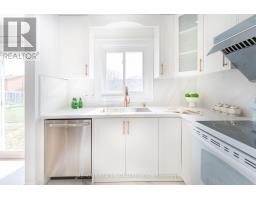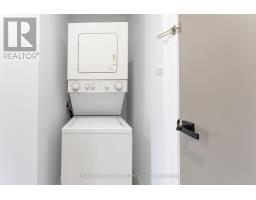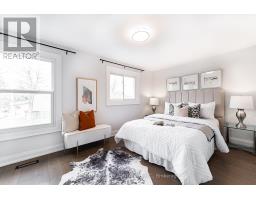27 Debden Road Markham, Ontario L3R 6V7
$4,000 Monthly
Welcome To Your Dream Home! Spectacular Large & Newly Renovated 3+1 Bedroom Detached House With A Deep Lot In Milliken Mills East. Closed To Top-Ranking Milliken Mills High School Which Offers IB Program. Well Upgraded In Perfect Move-In Condition: All Hardwood Throughout, New Flooring, Bathroom, Painting, Plenty Of Ceiling Lights, Etc. The Second-Floor Bathroom Features Seamless Sintered Stone Tiling That Extends From The Walls To The Floor, Offering A Unified And Luxurious Aesthetic. Meanwhile, The Main-Floor Hallway Is Fully Laid With Ceramic Tiles, Adding To The Home's Overall Elegance And Design Continuity. Decent Lot Size With A Huge Back Yard. Fully Finished Basement With Separate Entrance & Huge Rec Room/Bedroom. No Side Walk. Can Park 5 Cars. Steps To Schools, Milliken Go Station, TTC, Supermarket, Park And Mins Driving To Pacific Mall, 401/404/407, Unionville, Etc. A Must See!!! (Pictures Are Virtually Staged, The Property Is Not Furnished) (id:50886)
Property Details
| MLS® Number | N12204040 |
| Property Type | Single Family |
| Community Name | Milliken Mills East |
| Amenities Near By | Hospital, Park, Public Transit, Schools |
| Parking Space Total | 5 |
Building
| Bathroom Total | 3 |
| Bedrooms Above Ground | 3 |
| Bedrooms Below Ground | 1 |
| Bedrooms Total | 4 |
| Appliances | Water Heater, Dryer, Stove, Refrigerator |
| Basement Development | Finished |
| Basement Type | N/a (finished) |
| Construction Style Attachment | Link |
| Cooling Type | Central Air Conditioning |
| Exterior Finish | Brick |
| Flooring Type | Carpeted, Ceramic, Hardwood |
| Foundation Type | Poured Concrete, Slab |
| Half Bath Total | 1 |
| Heating Fuel | Natural Gas |
| Heating Type | Forced Air |
| Stories Total | 2 |
| Size Interior | 1,100 - 1,500 Ft2 |
| Type | House |
| Utility Water | Municipal Water |
Parking
| Attached Garage | |
| Garage |
Land
| Acreage | No |
| Fence Type | Fenced Yard |
| Land Amenities | Hospital, Park, Public Transit, Schools |
| Sewer | Sanitary Sewer |
| Size Depth | 133 Ft ,7 In |
| Size Frontage | 23 Ft ,2 In |
| Size Irregular | 23.2 X 133.6 Ft |
| Size Total Text | 23.2 X 133.6 Ft |
Rooms
| Level | Type | Length | Width | Dimensions |
|---|---|---|---|---|
| Second Level | Primary Bedroom | 5.29 m | 2.8 m | 5.29 m x 2.8 m |
| Second Level | Bedroom | 2.75 m | 2.75 m | 2.75 m x 2.75 m |
| Third Level | Bedroom | 2.53 m | 2.38 m | 2.53 m x 2.38 m |
| Basement | Bedroom 4 | 4.82 m | 3.64 m | 4.82 m x 3.64 m |
| Main Level | Living Room | 6.06 m | 2.71 m | 6.06 m x 2.71 m |
| Main Level | Dining Room | 6.06 m | 2.71 m | 6.06 m x 2.71 m |
| Main Level | Kitchen | 3.26 m | 2.32 m | 3.26 m x 2.32 m |
Contact Us
Contact us for more information
Raymond Hong
Broker
9120 Leslie St #101
Richmond Hill, Ontario L4B 3J9
(905) 582-6888
(905) 582-6333
www.mehome.com/

