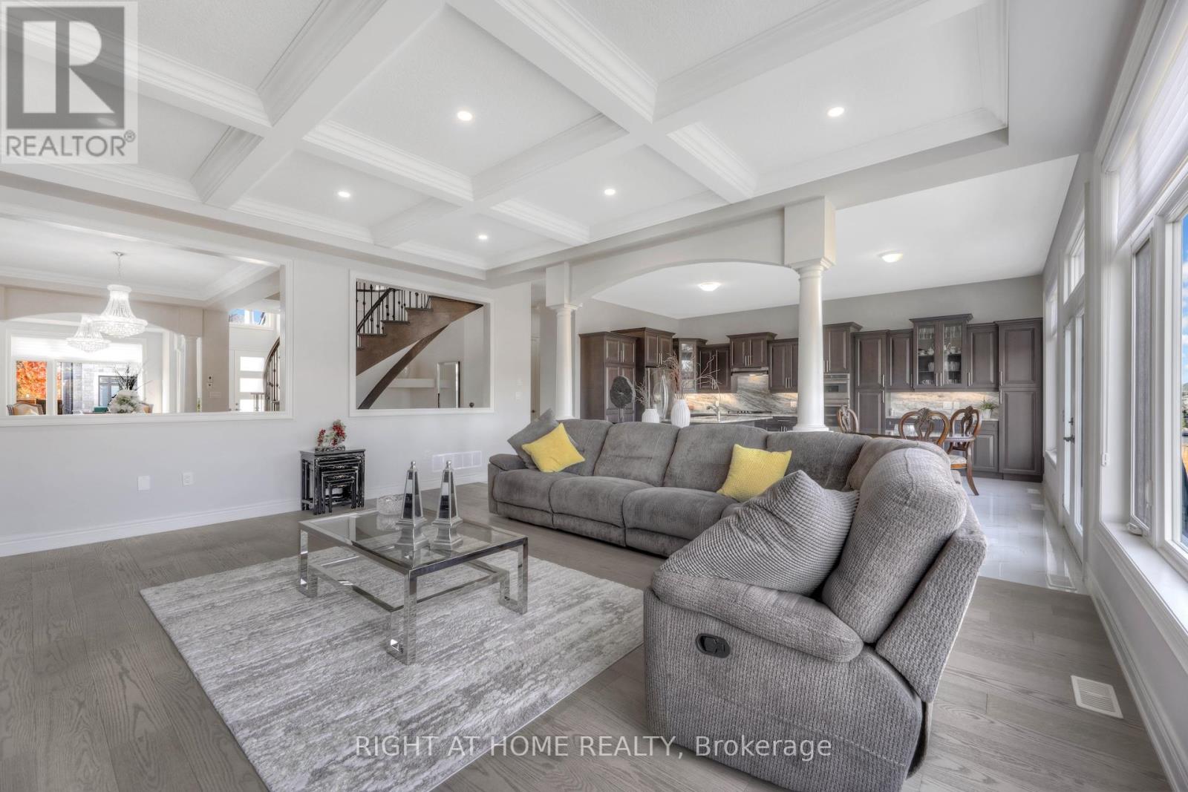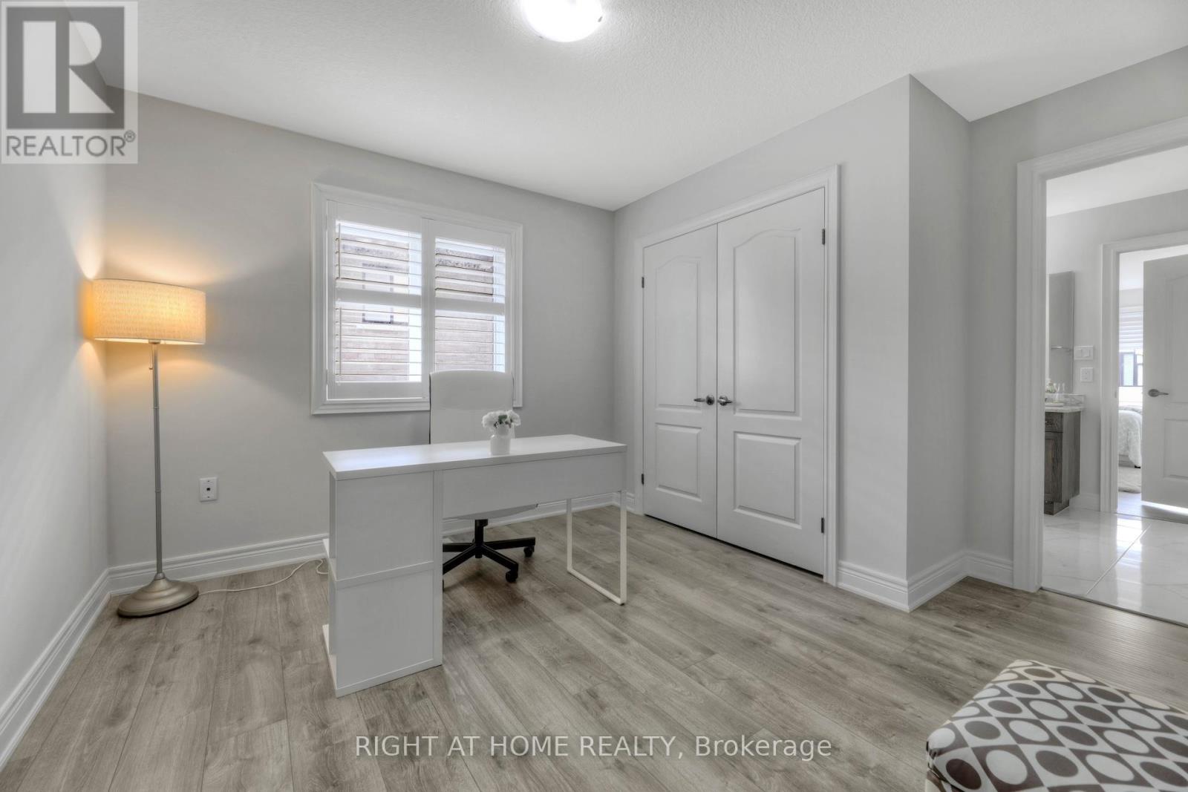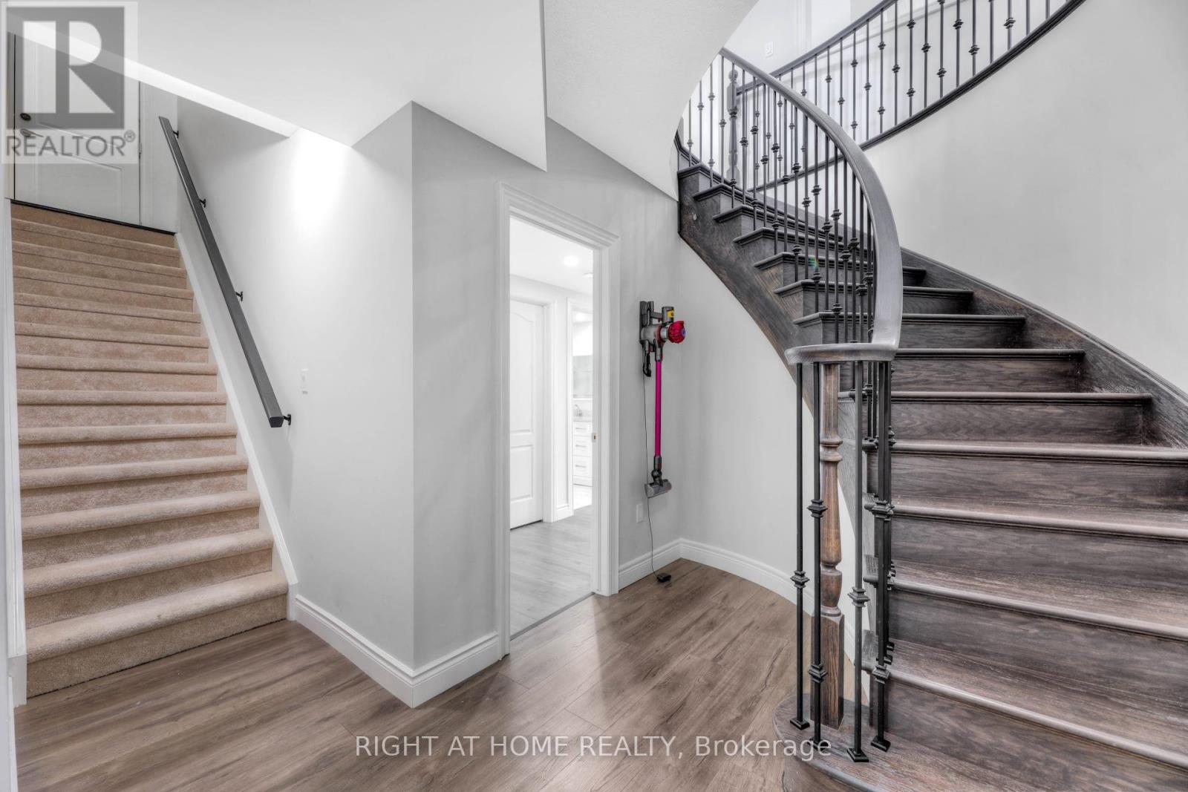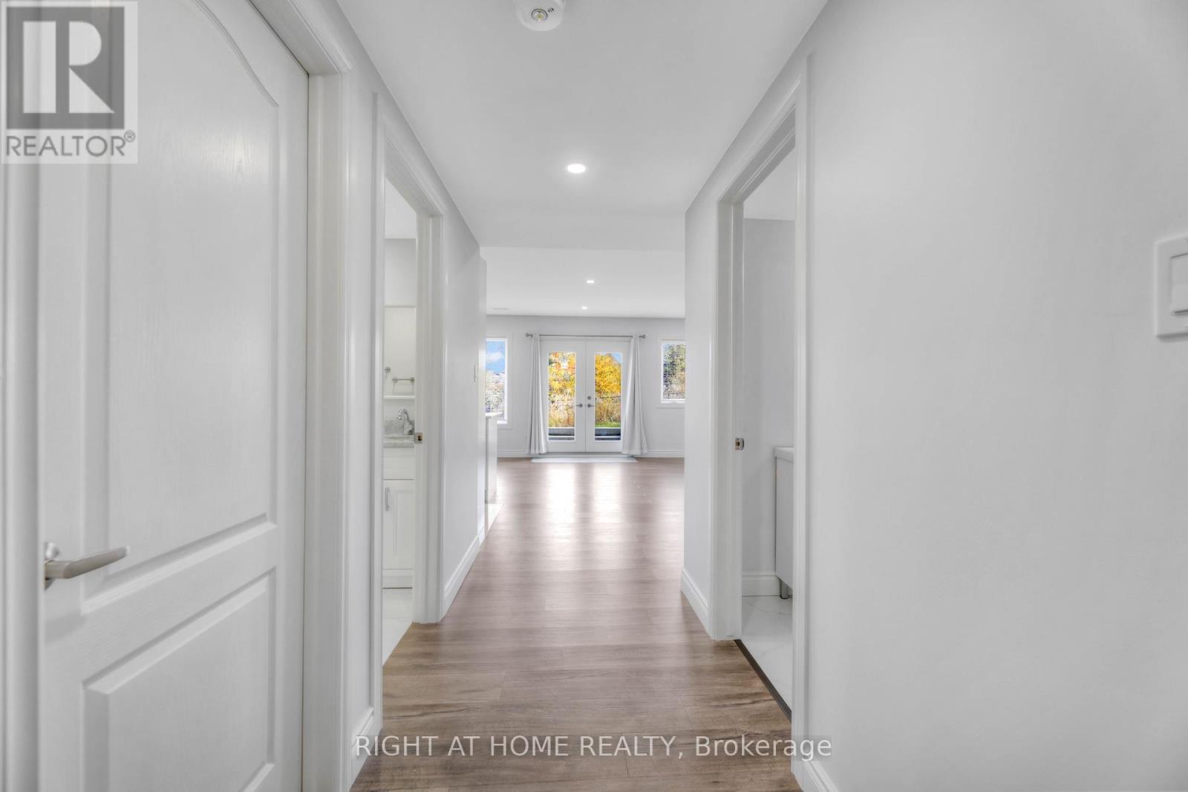27 Deerfield Lane Hamilton, Ontario L9K 0K2
$1,998,880
Welcome to this immaculate Private Gated Cul-de-Sac custom-built home by Scarlett Homes, nestled in the sought-after Meadowlands of Ancaster. Boasting over 5,000 sqft of luxurious living space, this property offers privacy, elegance & timeless design. Noteworthy features include built-in bookcase, custom millwork & cabinetry. The expansive main floor welcomes you with oversized windows, waffled ceilings & 10-ft ceilings that enhance the spacious open-concept layout. An impressive 18-foot vaulted foyer entrance with a professionally crafted staircase & elegant wrought iron spindles railing spans from the basement to the 2nd floor. The gourmet kitchen features top-of-the-line appliances, large center island, granite countertops & a generous eating area overlooking the backyard oasis. The family room with its beautiful waffled ceilings & cozy fireplace offers a seamless flow for entertaining. Crown moldings, hardwood floors & intricate details throughout showcase the homes quality craftsmanship & thoughtful upgrades. The main floor also includes a 2-pce powder rm, a convenient main-floor laundry & spacious, sunlit rooms ideal for gatherings. Upstairs, discover five well-sized bedrooms, including a lavish primary suite with a 5-pce ensuite & walk-in closet. The additional 4 bedrooms share 2 Jack & Jill washrooms, making this floor plan ideal for families. Throughout the home, custom build-in blinds roller shade, hardwood flooring underscores the attention to detail & high-end finishes. The professionally finished basement serves as a versatile in-law suite, complete with an open-concept kitchen, expansive living area, 2 bedrooms & a stylish 3-pce bathroom. This space is perfect for hosting or as a private retreat. Located within walking distance of top-rated schools, scenic parks, shopping, public transportation & all amenities, this exceptional home combines luxury & convenience in a prime location. A must-see gem that exemplifies quality, design and elegance! (id:50886)
Property Details
| MLS® Number | X10411661 |
| Property Type | Single Family |
| Community Name | Meadowlands |
| AmenitiesNearBy | Public Transit |
| CommunityFeatures | Community Centre |
| Features | Cul-de-sac, Wooded Area, Backs On Greenbelt, Open Space, Lane, Carpet Free, Sump Pump, In-law Suite |
| ParkingSpaceTotal | 4 |
| Structure | Patio(s), Porch |
| ViewType | View |
Building
| BathroomTotal | 5 |
| BedroomsAboveGround | 5 |
| BedroomsBelowGround | 2 |
| BedroomsTotal | 7 |
| Amenities | Fireplace(s) |
| Appliances | Garage Door Opener Remote(s), Oven - Built-in, Central Vacuum, Range, Water Heater, Blinds, Dishwasher, Dryer, Garage Door Opener, Microwave, Oven, Refrigerator, Stove, Washer |
| BasementDevelopment | Finished |
| BasementFeatures | Walk Out |
| BasementType | Full (finished) |
| ConstructionStyleAttachment | Detached |
| CoolingType | Central Air Conditioning |
| ExteriorFinish | Stucco, Stone |
| FireProtection | Smoke Detectors |
| FireplacePresent | Yes |
| FireplaceType | Insert |
| FlooringType | Hardwood, Ceramic |
| FoundationType | Insulated Concrete Forms, Brick |
| HalfBathTotal | 1 |
| HeatingFuel | Natural Gas |
| HeatingType | Forced Air |
| StoriesTotal | 2 |
| SizeInterior | 3499.9705 - 4999.958 Sqft |
| Type | House |
| UtilityWater | Municipal Water |
Parking
| Garage |
Land
| Acreage | No |
| FenceType | Fenced Yard |
| LandAmenities | Public Transit |
| Sewer | Sanitary Sewer |
| SizeDepth | 118 Ft ,1 In |
| SizeFrontage | 47 Ft ,9 In |
| SizeIrregular | 47.8 X 118.1 Ft |
| SizeTotalText | 47.8 X 118.1 Ft|under 1/2 Acre |
| SurfaceWater | Lake/pond |
| ZoningDescription | R5-600 |
Rooms
| Level | Type | Length | Width | Dimensions |
|---|---|---|---|---|
| Second Level | Primary Bedroom | 6.04 m | 4.7 m | 6.04 m x 4.7 m |
| Second Level | Bedroom 2 | 3.41 m | 3.91 m | 3.41 m x 3.91 m |
| Second Level | Bedroom 3 | 4.88 m | 4.93 m | 4.88 m x 4.93 m |
| Second Level | Bedroom 4 | 3.21 m | 5.28 m | 3.21 m x 5.28 m |
| Second Level | Bedroom 5 | 3.21 m | 3.81 m | 3.21 m x 3.81 m |
| Basement | Kitchen | 5.49 m | 4.9 m | 5.49 m x 4.9 m |
| Basement | Family Room | 5.49 m | 5.76 m | 5.49 m x 5.76 m |
| Main Level | Kitchen | 6.25 m | 5.49 m | 6.25 m x 5.49 m |
| Main Level | Eating Area | 3.25 m | 5.49 m | 3.25 m x 5.49 m |
| Main Level | Family Room | 6.25 m | 4.97 m | 6.25 m x 4.97 m |
| Main Level | Dining Room | 5.23 m | 3.21 m | 5.23 m x 3.21 m |
| Main Level | Living Room | 4.76 m | 3.21 m | 4.76 m x 3.21 m |
Utilities
| Cable | Installed |
| Sewer | Installed |
https://www.realtor.ca/real-estate/27625972/27-deerfield-lane-hamilton-meadowlands-meadowlands
Interested?
Contact us for more information
Hesham Mohamed Youssef
Salesperson
480 Eglinton Ave West #30, 106498
Mississauga, Ontario L5R 0G2

















































































