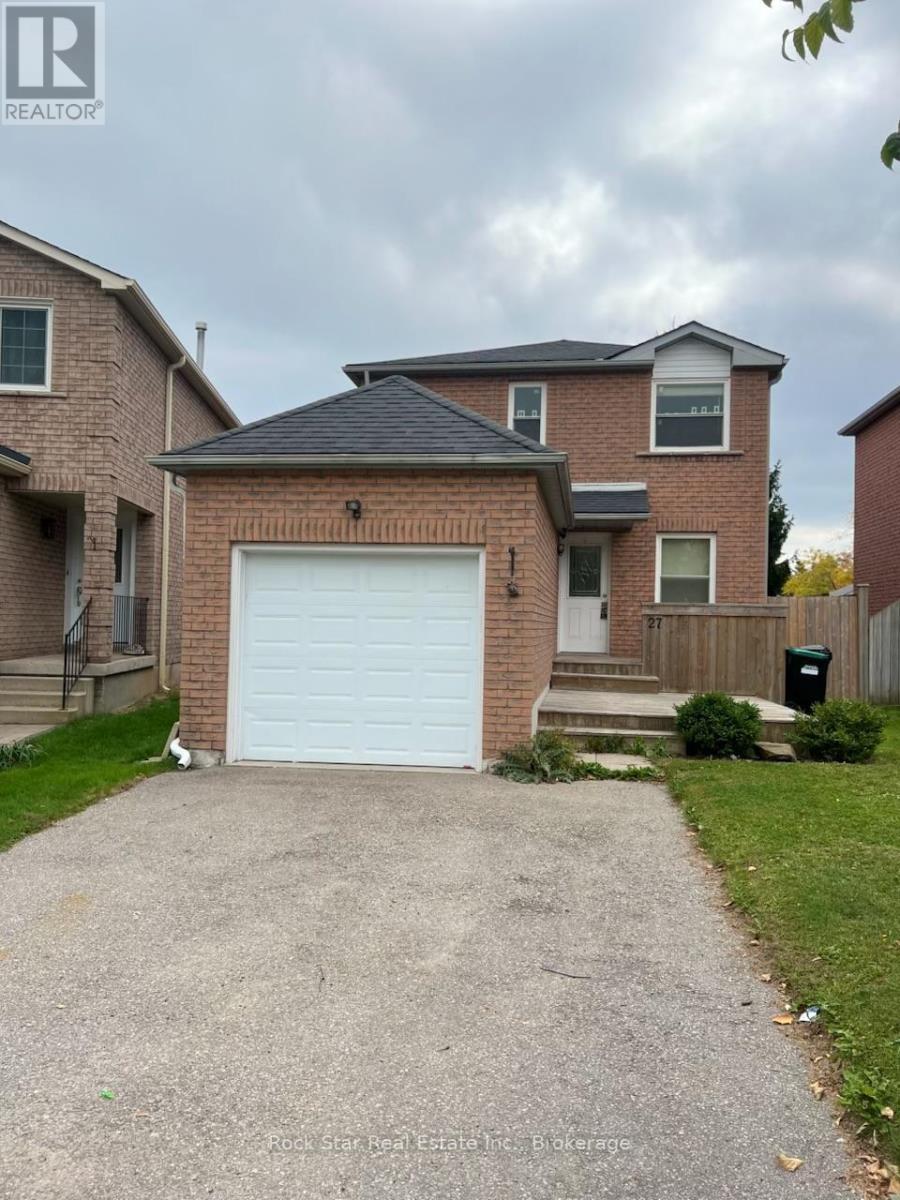27 Delaney Crescent Barrie, Ontario L4N 7C3
$614,900
Charming 3+1 Bed, 2.5 Bath Family Home in Barries Desirable North End! Perfect for first-time buyers or growing families, this bright and well-maintained 2-storey home offers spacious living in a prime location. Featuring great curb appeal with a classic all-brick exterior, updated interior (2017) and a new front deck (2020), this home is move-in ready! The modern kitchen boasts newer cabinetry, stainless steel appliances, and a walkout to a spacious deck - ideal for summer entertaining. Enjoy a sun-filled backyard designed for relaxation. The fully finished basement includes an additional bedroom and full bath, making it perfect for multi-generational living or extra space for guests. Additional upgrades include an owned water softener, updated automatic garage door, and Samsung washer & dryer. Conveniently located steps from Emma King Elementary School, multiple parks, and just minutes from Hwy 400 for easy commuting. Don't miss this fantastic opportunity to own a home in one of Barries most sought-after neighbourhoods! (id:50886)
Property Details
| MLS® Number | S12466704 |
| Property Type | Single Family |
| Community Name | Northwest |
| Equipment Type | Water Heater, Air Conditioner, Furnace |
| Parking Space Total | 5 |
| Rental Equipment Type | Water Heater, Air Conditioner, Furnace |
Building
| Bathroom Total | 3 |
| Bedrooms Above Ground | 3 |
| Bedrooms Below Ground | 1 |
| Bedrooms Total | 4 |
| Age | 31 To 50 Years |
| Amenities | Fireplace(s) |
| Appliances | Water Softener, Dishwasher, Dryer, Stove, Washer, Refrigerator |
| Basement Development | Finished |
| Basement Type | Full (finished) |
| Construction Style Attachment | Detached |
| Cooling Type | Central Air Conditioning |
| Exterior Finish | Brick |
| Fireplace Present | Yes |
| Foundation Type | Poured Concrete |
| Half Bath Total | 1 |
| Heating Fuel | Natural Gas |
| Heating Type | Forced Air |
| Stories Total | 2 |
| Size Interior | 1,100 - 1,500 Ft2 |
| Type | House |
| Utility Water | Municipal Water |
Parking
| Attached Garage | |
| Garage |
Land
| Acreage | No |
| Sewer | Sanitary Sewer |
| Size Depth | 118 Ft |
| Size Frontage | 29 Ft ,7 In |
| Size Irregular | 29.6 X 118 Ft |
| Size Total Text | 29.6 X 118 Ft |
Rooms
| Level | Type | Length | Width | Dimensions |
|---|---|---|---|---|
| Second Level | Primary Bedroom | 2.9 m | 3.71 m | 2.9 m x 3.71 m |
| Second Level | Bedroom | 2.57 m | 3.33 m | 2.57 m x 3.33 m |
| Second Level | Bedroom | 2.49 m | 2.9 m | 2.49 m x 2.9 m |
| Basement | Bedroom | 3.76 m | 6.81 m | 3.76 m x 6.81 m |
| Main Level | Living Room | 3.48 m | 4.93 m | 3.48 m x 4.93 m |
| Main Level | Dining Room | 2.72 m | 2.82 m | 2.72 m x 2.82 m |
| Main Level | Kitchen | 1.96 m | 4.17 m | 1.96 m x 4.17 m |
https://www.realtor.ca/real-estate/28998607/27-delaney-crescent-barrie-northwest-northwest
Contact Us
Contact us for more information
Joshua Arnett
Salesperson
www.rockstarbrokerage.com/
418 Iroquois Shore Rd - Unit 103
Oakville, Ontario L6H 0X7
(905) 361-9098
(905) 338-2727
www.rockstarbrokerage.com/









































