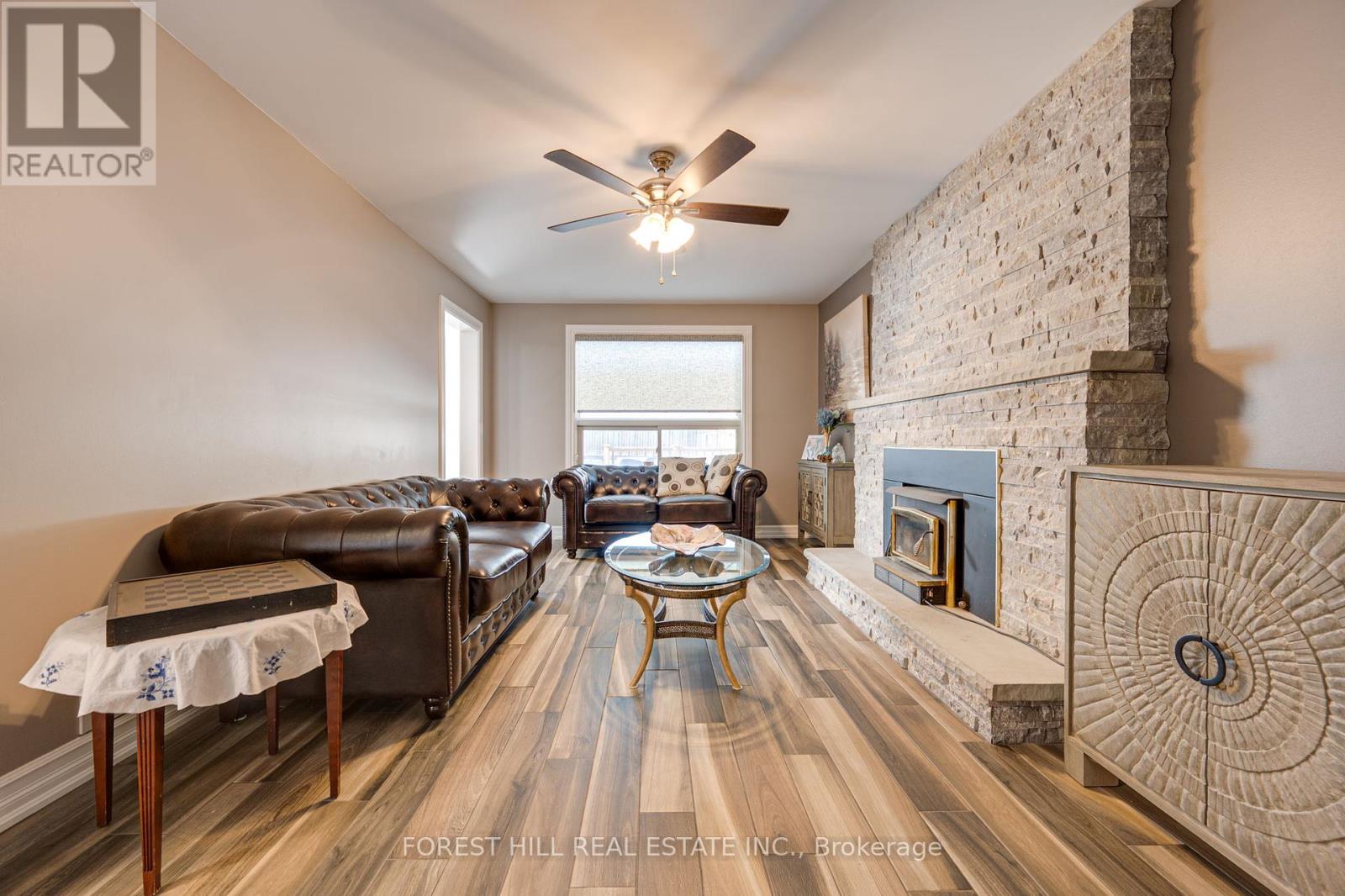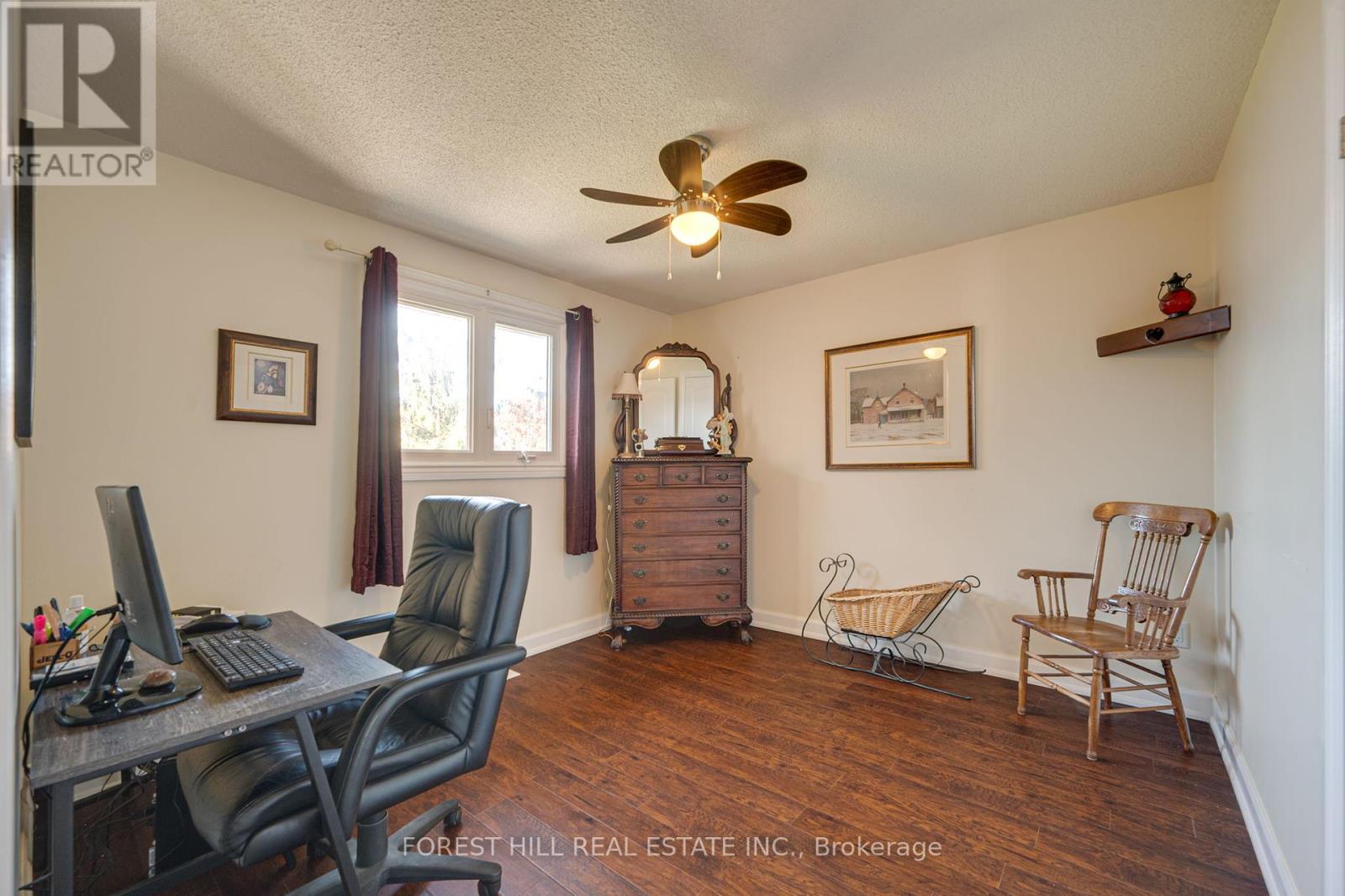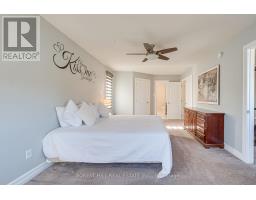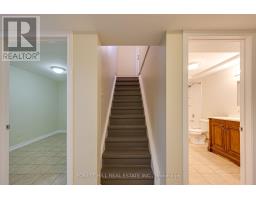27 Doris Crescent Newmarket, Ontario L3Y 7V3
$1,395,000
Situated on a quiet court and walking distance to all the amenities of the Yonge and Bristol area. This 4 + 2 Bedrooms offers a newly renovated Chef's Kitchen and bathrooms. The basement apartment, with its own separate door, is ideal for renting out or an in-law suite. Deep Fenced Yard W/West Exposure. All Brick, Lrg Liv/Din, E/I Kitchen, 7 Door Pantry, W/O To Deck with 10x 12ft gazebo! Mn Flr Laundry/Powder/Family, Fire place W/Upgraded Air Tight Wood Burning Insert! Dir Access To 2-Car Garage! Close to park, schools, & public transit. Minute's drive to shopping plaza, go train station, Highway 404, and much more (id:50886)
Open House
This property has open houses!
11:00 am
Ends at:1:00 pm
2:00 pm
Ends at:4:00 pm
Property Details
| MLS® Number | N10415325 |
| Property Type | Single Family |
| Community Name | Bristol-London |
| AmenitiesNearBy | Park, Place Of Worship, Public Transit |
| CommunityFeatures | School Bus |
| ParkingSpaceTotal | 6 |
Building
| BathroomTotal | 4 |
| BedroomsAboveGround | 4 |
| BedroomsBelowGround | 2 |
| BedroomsTotal | 6 |
| Appliances | Central Vacuum, Dishwasher, Dryer, Microwave, Range, Refrigerator, Stove, Washer, Window Coverings |
| BasementFeatures | Apartment In Basement, Separate Entrance |
| BasementType | N/a |
| ConstructionStyleAttachment | Detached |
| CoolingType | Central Air Conditioning |
| ExteriorFinish | Brick |
| FireplacePresent | Yes |
| FlooringType | Tile, Hardwood, Ceramic, Carpeted |
| FoundationType | Concrete |
| HalfBathTotal | 1 |
| HeatingFuel | Natural Gas |
| HeatingType | Forced Air |
| StoriesTotal | 2 |
| SizeInterior | 2499.9795 - 2999.975 Sqft |
| Type | House |
| UtilityWater | Municipal Water |
Parking
| Attached Garage |
Land
| Acreage | No |
| FenceType | Fenced Yard |
| LandAmenities | Park, Place Of Worship, Public Transit |
| Sewer | Sanitary Sewer |
| SizeDepth | 120 Ft |
| SizeFrontage | 50 Ft |
| SizeIrregular | 50 X 120 Ft |
| SizeTotalText | 50 X 120 Ft|under 1/2 Acre |
Rooms
| Level | Type | Length | Width | Dimensions |
|---|---|---|---|---|
| Second Level | Bedroom 2 | 3.66 m | 3.66 m | 3.66 m x 3.66 m |
| Second Level | Bedroom 3 | 3.66 m | 3.35 m | 3.66 m x 3.35 m |
| Second Level | Primary Bedroom | 6.71 m | 3.35 m | 6.71 m x 3.35 m |
| Basement | Living Room | 5.49 m | 2.74 m | 5.49 m x 2.74 m |
| Basement | Kitchen | 3.66 m | 3.35 m | 3.66 m x 3.35 m |
| Basement | Dining Room | 4.88 m | 2.44 m | 4.88 m x 2.44 m |
| Basement | Bedroom | 3.05 m | 2.74 m | 3.05 m x 2.74 m |
| Basement | Bedroom 2 | 3.05 m | 5.49 m | 3.05 m x 5.49 m |
| Main Level | Living Room | 5.18 m | 3.35 m | 5.18 m x 3.35 m |
| Main Level | Dining Room | 4.27 m | 3.35 m | 4.27 m x 3.35 m |
| Main Level | Kitchen | 6.4 m | 3.65 m | 6.4 m x 3.65 m |
| Main Level | Family Room | 5.49 m | 3.35 m | 5.49 m x 3.35 m |
Utilities
| Cable | Installed |
| Sewer | Installed |
Interested?
Contact us for more information
Todd Thorpe
Salesperson
15243 Yonge St
Aurora, Ontario L4G 1L8

















































































