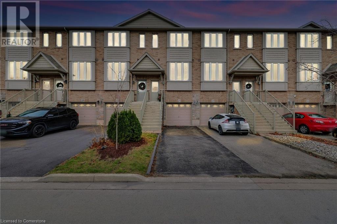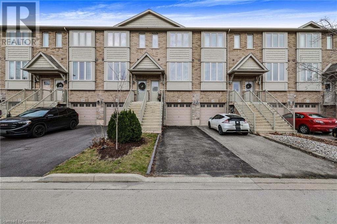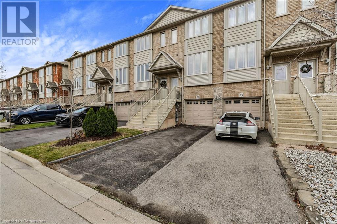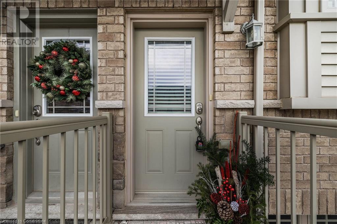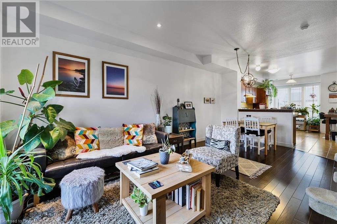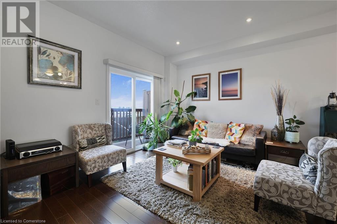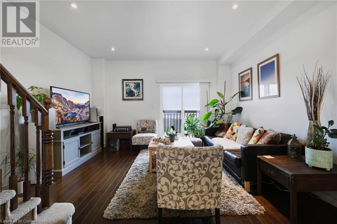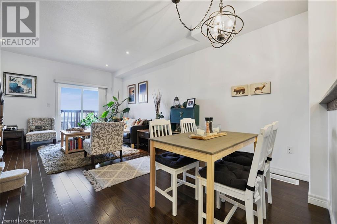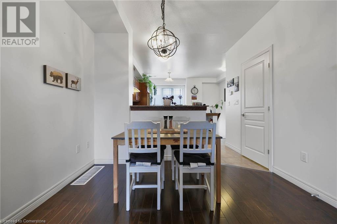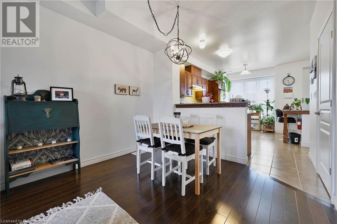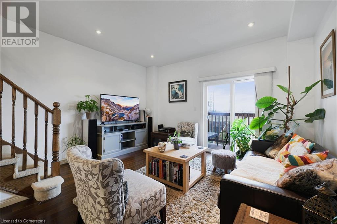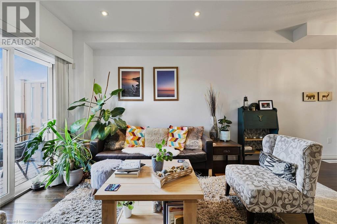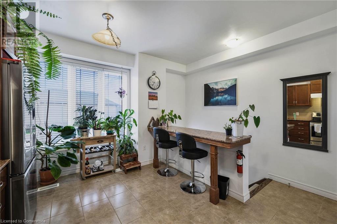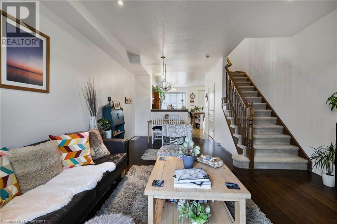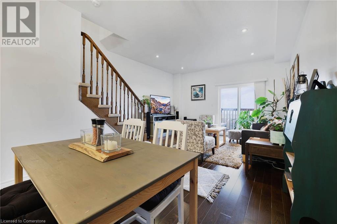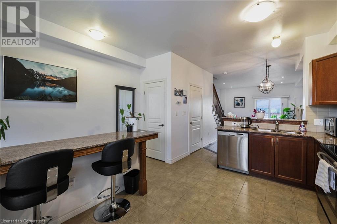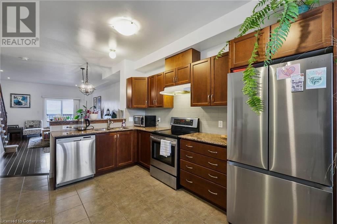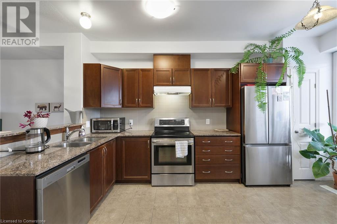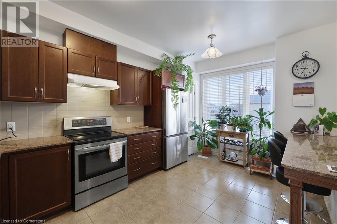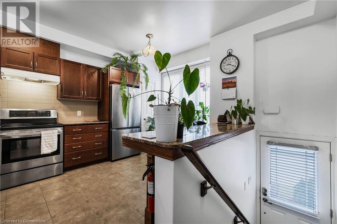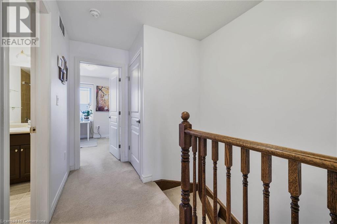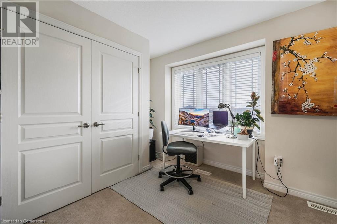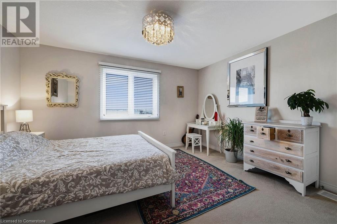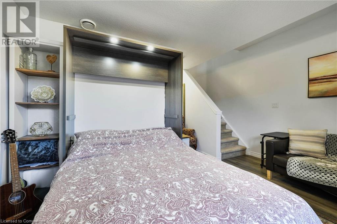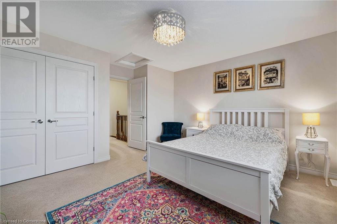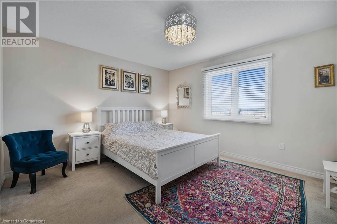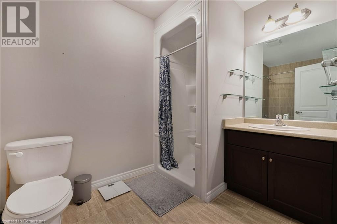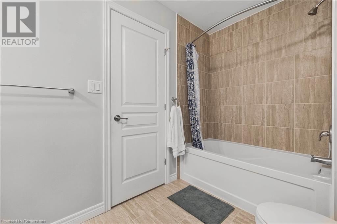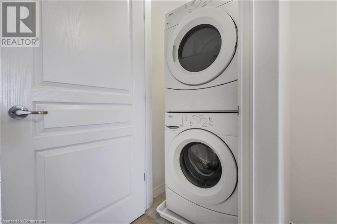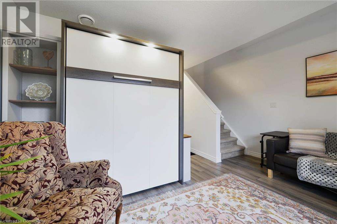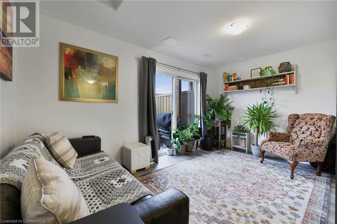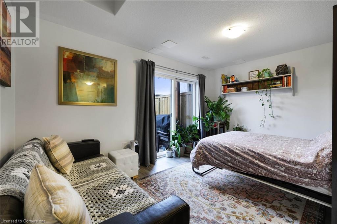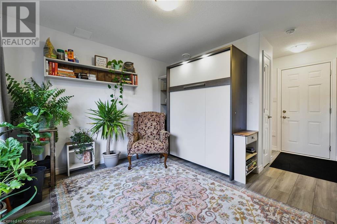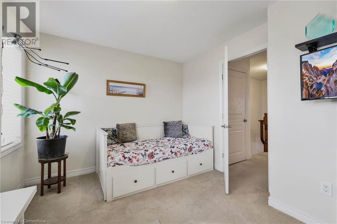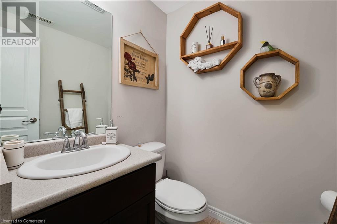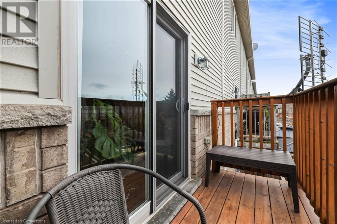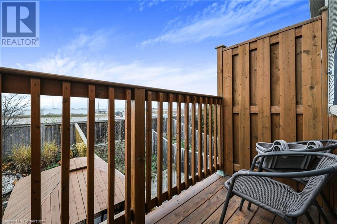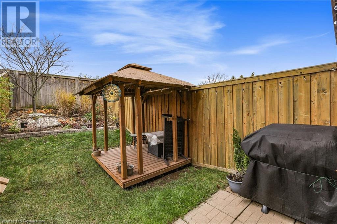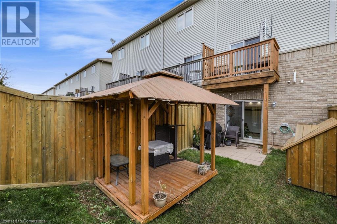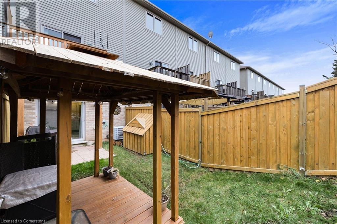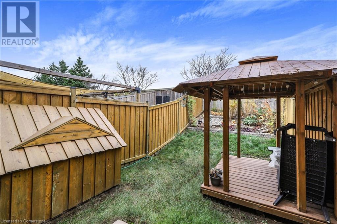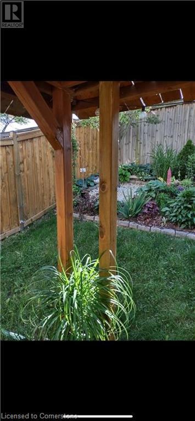27 Edenrock Drive Hamilton, Ontario L8E 0G6
$629,999
FREEHOLD!!! FREEHOLD!!! FREEHOLD!!! Absolutely no Condo or Road Fees. Welcome to 27 Edenrock Drive, a charming freehold townhouse nestled in the heart of the highly desirable Winona community! This meticulously maintained home offers 2 bedrooms, 2 bathrooms, and a fully finished lower level with walk-out access to a beautiful backyard-perfect for relaxing or entertaining. As you step inside, you'll be greeted by a bright, open-concept main floor featuring a stylish eat-in kitchen that features a unique breakfast bar, and a sliding door leading to a private balcony overlooking the backyard oasis. Upstairs, you'll find two spacious bedrooms, a 4-piece bathroom, and the added convenience of bedroom-level laundry. The fully finished lower level offers additional living space, complete with a powder room and walk-out access to the beautifully fenced backyard featuring a gazebo and storage shed. Situated on a quiet, family-friendly street, this home is surrounded by top-rated schools, scenic parks, and endless amenities. Walk to Fifty Point Conservation Area, Winona Park, Costco and local restaurants, or take a short drive to Confederation Park, the GO Station, and major highways for ultimate convenience. (id:50886)
Open House
This property has open houses!
2:00 am
Ends at:4:00 pm
Property Details
| MLS® Number | 40682199 |
| Property Type | Single Family |
| AmenitiesNearBy | Hospital, Park, Schools |
| Features | Paved Driveway |
| ParkingSpaceTotal | 3 |
Building
| BathroomTotal | 2 |
| BedroomsAboveGround | 2 |
| BedroomsTotal | 2 |
| Appliances | Dishwasher, Dryer, Refrigerator, Stove, Washer |
| BasementType | None |
| ConstructedDate | 2012 |
| ConstructionStyleAttachment | Attached |
| CoolingType | Central Air Conditioning |
| ExteriorFinish | Aluminum Siding, Brick, Metal, Vinyl Siding |
| FoundationType | Poured Concrete |
| HalfBathTotal | 1 |
| HeatingFuel | Natural Gas |
| HeatingType | Forced Air |
| SizeInterior | 1447 Sqft |
| Type | Row / Townhouse |
| UtilityWater | Municipal Water |
Parking
| Attached Garage |
Land
| Acreage | No |
| LandAmenities | Hospital, Park, Schools |
| Sewer | Municipal Sewage System |
| SizeDepth | 94 Ft |
| SizeFrontage | 15 Ft |
| SizeTotalText | Under 1/2 Acre |
| ZoningDescription | Rm2-24 |
Rooms
| Level | Type | Length | Width | Dimensions |
|---|---|---|---|---|
| Second Level | Living Room | 14'4'' x 20'8'' | ||
| Second Level | Kitchen | 10'3'' x 14'6'' | ||
| Third Level | Laundry Room | Measurements not available | ||
| Third Level | 2pc Bathroom | Measurements not available | ||
| Third Level | Bedroom | 14'4'' x 10'10'' | ||
| Third Level | Primary Bedroom | 14'4'' x 12'10'' | ||
| Main Level | 4pc Bathroom | Measurements not available | ||
| Main Level | Recreation Room | 14'4'' x 10'10'' |
https://www.realtor.ca/real-estate/27700685/27-edenrock-drive-hamilton
Interested?
Contact us for more information
Michael St. Jean
Salesperson
88 Wilson Street West
Ancaster, Ontario L9G 1N2

