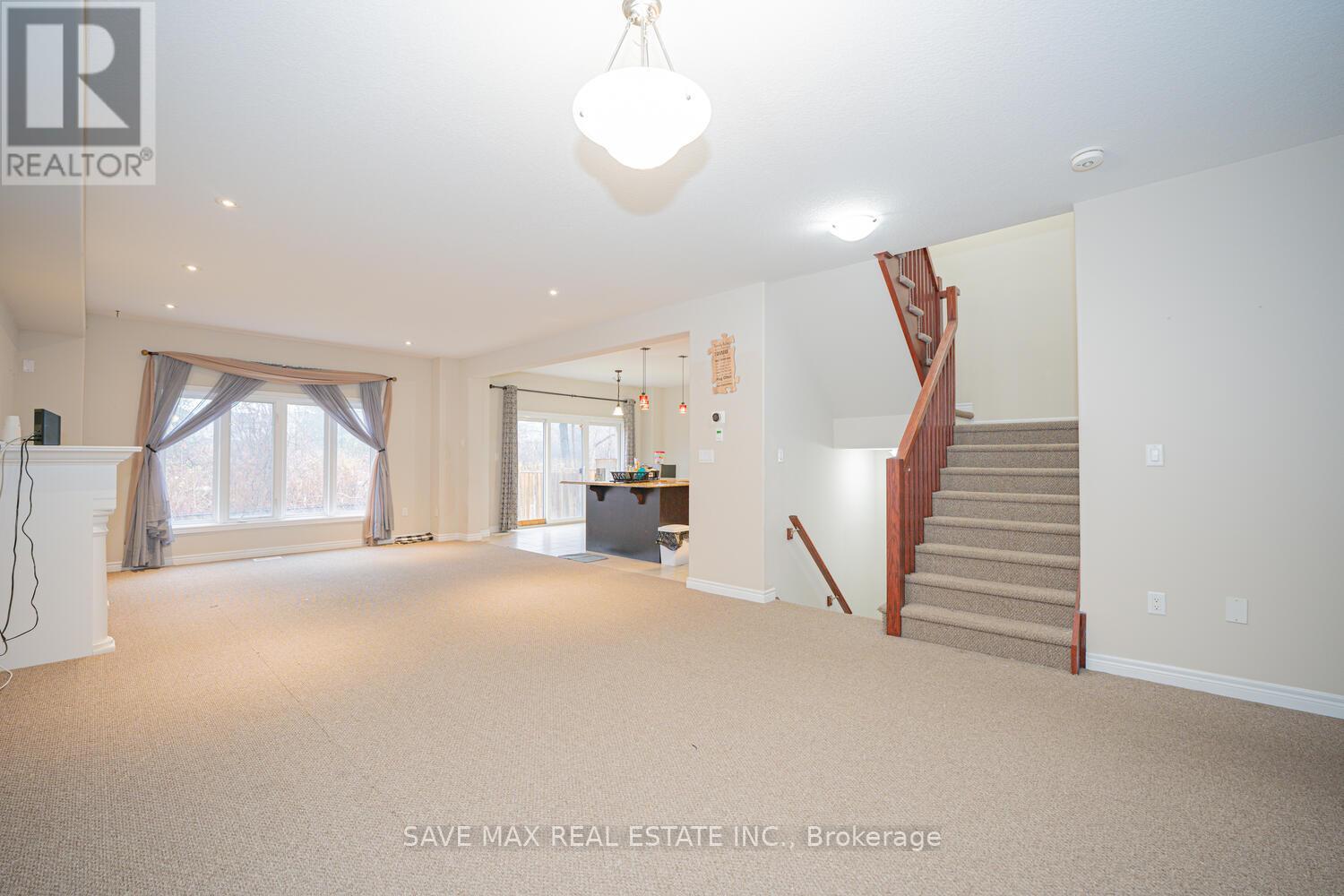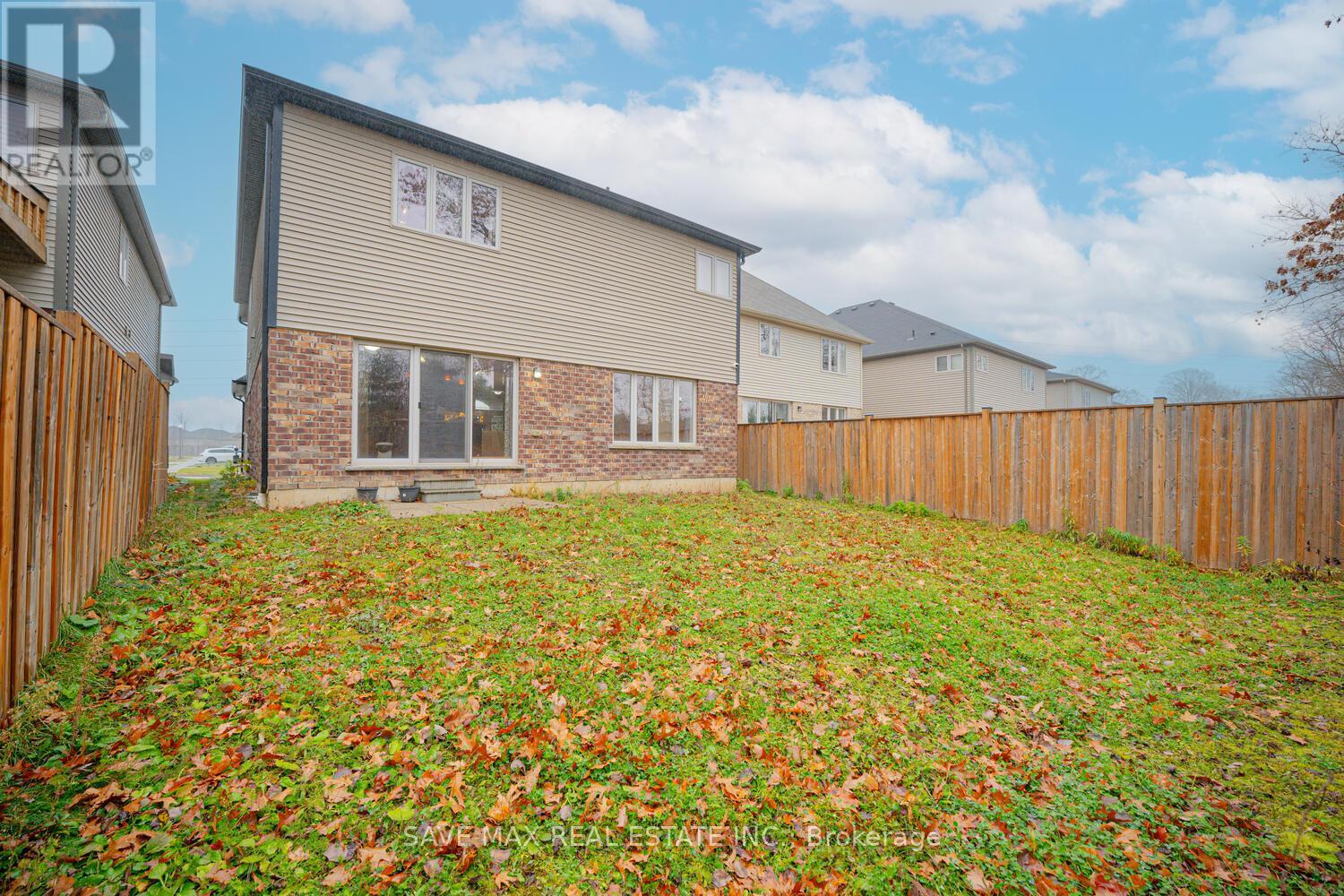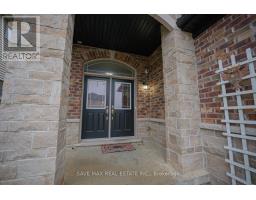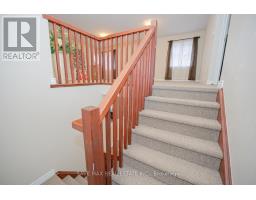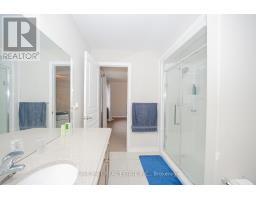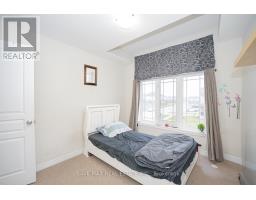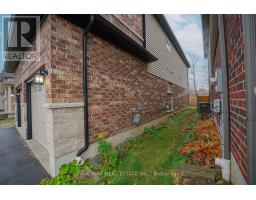27 Elmbank Trail Kitchener, Ontario N2R 0B3
6 Bedroom
4 Bathroom
Fireplace
Forced Air
$1,149,999
Amazing opportunity to own a 4 + 2 Bedroom detached house with spacious backyard. Nice walking trail at the back. No house at the back. Welcome with large foyer. You will get two living rooms in this house. Upgraded and very spacious Kitchen with S/S appliances. Second level with two 4 piece washrooms. Master bedroom with attached washroom. Lots of potential around the area. School, Local transit and grocery store near the house. **** EXTRAS **** All the blinds. (id:50886)
Property Details
| MLS® Number | X10420436 |
| Property Type | Single Family |
| Features | Sump Pump |
| ParkingSpaceTotal | 6 |
Building
| BathroomTotal | 4 |
| BedroomsAboveGround | 4 |
| BedroomsBelowGround | 2 |
| BedroomsTotal | 6 |
| Amenities | Fireplace(s) |
| Appliances | Water Softener |
| BasementDevelopment | Finished |
| BasementFeatures | Apartment In Basement |
| BasementType | N/a (finished) |
| ConstructionStyleAttachment | Detached |
| ExteriorFinish | Brick |
| FireplacePresent | Yes |
| FlooringType | Ceramic, Carpeted |
| FoundationType | Concrete |
| HalfBathTotal | 1 |
| HeatingFuel | Natural Gas |
| HeatingType | Forced Air |
| StoriesTotal | 2 |
| Type | House |
| UtilityWater | Municipal Water |
Parking
| Attached Garage |
Land
| Acreage | No |
| Sewer | Sanitary Sewer |
| SizeDepth | 109 Ft ,5 In |
| SizeFrontage | 39 Ft ,4 In |
| SizeIrregular | 39.37 X 109.42 Ft |
| SizeTotalText | 39.37 X 109.42 Ft |
Rooms
| Level | Type | Length | Width | Dimensions |
|---|---|---|---|---|
| Second Level | Bedroom | 5.4 m | 3 m | 5.4 m x 3 m |
| Second Level | Bedroom 2 | 3.05 m | 2.7 m | 3.05 m x 2.7 m |
| Second Level | Bedroom 3 | 3.05 m | 2.7 m | 3.05 m x 2.7 m |
| Second Level | Bedroom 4 | 3.05 m | 2.7 m | 3.05 m x 2.7 m |
| Lower Level | Bedroom | 2.7 m | 3.6 m | 2.7 m x 3.6 m |
| Lower Level | Bedroom 2 | 2.7 m | 3.6 m | 2.7 m x 3.6 m |
| Lower Level | Kitchen | 4.5 m | 3 m | 4.5 m x 3 m |
| Main Level | Kitchen | 7.6 m | 4.5 m | 7.6 m x 4.5 m |
| Main Level | Dining Room | 8.8 m | 4.5 m | 8.8 m x 4.5 m |
| Main Level | Laundry Room | 2.1 m | 1.8 m | 2.1 m x 1.8 m |
| Main Level | Foyer | 4.2 m | 3 m | 4.2 m x 3 m |
https://www.realtor.ca/real-estate/27642235/27-elmbank-trail-kitchener
Interested?
Contact us for more information
Tajinder Singh Rai
Salesperson
Save Max Real Estate Inc.
1550 Enterprise Rd #305
Mississauga, Ontario L4W 4P4
1550 Enterprise Rd #305
Mississauga, Ontario L4W 4P4






