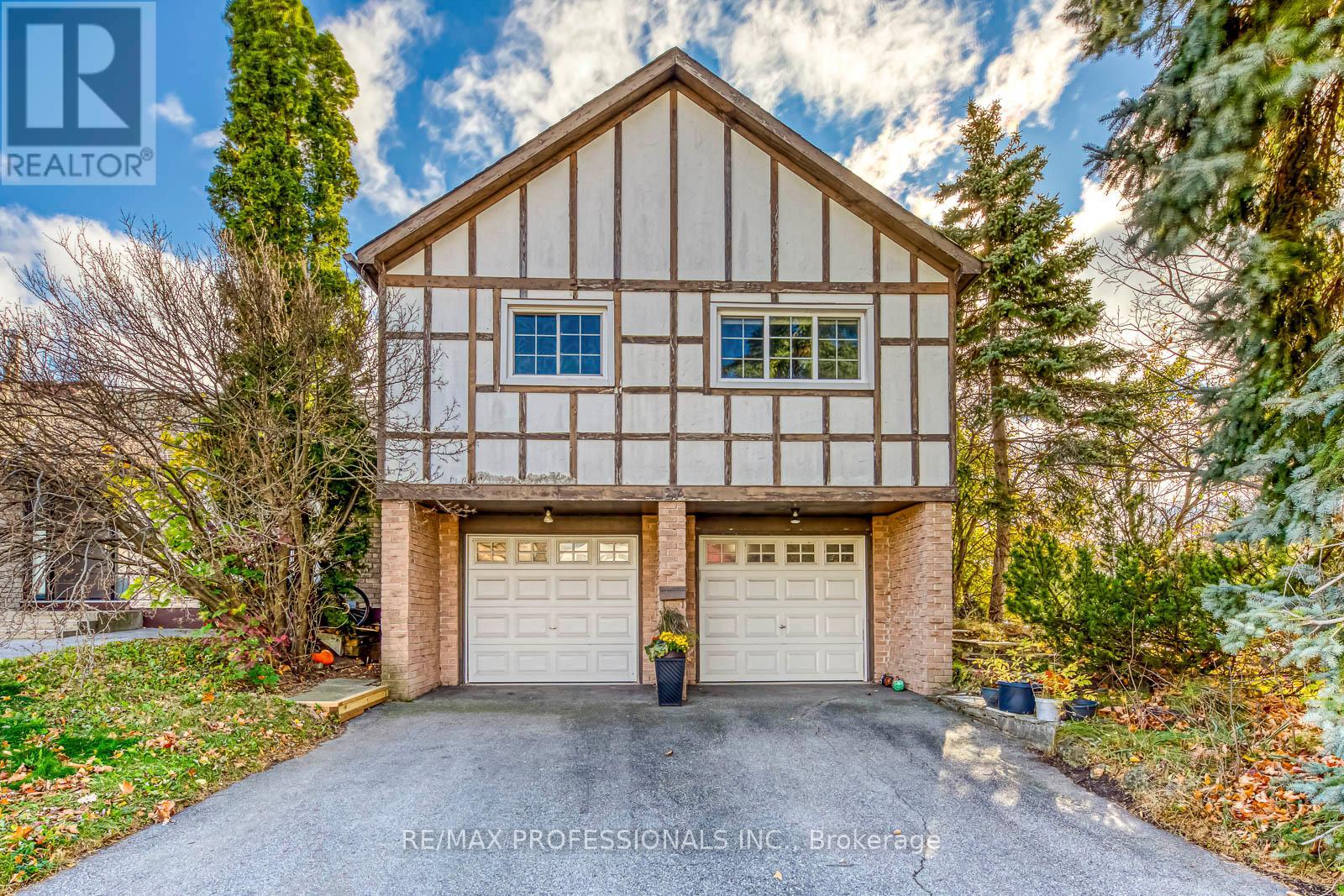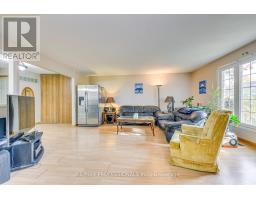27 Elmbrook Crescent Toronto, Ontario M9C 5B2
$999,888
Nestled in a coveted neighborhood, this charming raised bungalow boasts timeless Tudor appeal and is bathed in natural light. With three generous sized bedrooms and two bathrooms, there's ample room to make it your own. The rare 2-car garage provides convenient storage or workspace, while a walk-out basement offers easy access to the private backyard, ideal for outdoor gatherings or your garden oasis. Inside, the homes good bones lays the perfect foundation for personalization, a welcoming canvas awaiting your touch. Enjoy proximity to Centennial Park for year-round outdoor fun, and benefit from the renowned Michael Power school district - a top choice for growing families. Plus, with quick access to highways 401 and 427, commuting is a breeze. This property is brimming with potential and ready to shine with a little TLC. Do not miss the chance to bring your vision to life in this loved home. (id:50886)
Property Details
| MLS® Number | W10415781 |
| Property Type | Single Family |
| Community Name | Eringate-Centennial-West Deane |
| ParkingSpaceTotal | 4 |
Building
| BathroomTotal | 2 |
| BedroomsAboveGround | 3 |
| BedroomsTotal | 3 |
| Appliances | Central Vacuum |
| ArchitecturalStyle | Raised Bungalow |
| BasementDevelopment | Finished |
| BasementFeatures | Walk Out |
| BasementType | N/a (finished) |
| ConstructionStyleAttachment | Detached |
| CoolingType | Central Air Conditioning |
| ExteriorFinish | Brick, Wood |
| FireplacePresent | Yes |
| FlooringType | Laminate, Tile, Carpeted |
| FoundationType | Poured Concrete |
| HalfBathTotal | 1 |
| HeatingFuel | Natural Gas |
| HeatingType | Forced Air |
| StoriesTotal | 1 |
| Type | House |
| UtilityWater | Municipal Water |
Parking
| Attached Garage |
Land
| Acreage | No |
| Sewer | Sanitary Sewer |
| SizeDepth | 100 Ft |
| SizeFrontage | 45 Ft |
| SizeIrregular | 45 X 100.07 Ft |
| SizeTotalText | 45 X 100.07 Ft |
Rooms
| Level | Type | Length | Width | Dimensions |
|---|---|---|---|---|
| Lower Level | Family Room | 8.25 m | 5.63 m | 8.25 m x 5.63 m |
| Main Level | Living Room | 5.34 m | 4.09 m | 5.34 m x 4.09 m |
| Main Level | Dining Room | 2.6 m | 4.4 m | 2.6 m x 4.4 m |
| Main Level | Kitchen | 4.28 m | 3.32 m | 4.28 m x 3.32 m |
| Main Level | Foyer | 2.01 m | 2.57 m | 2.01 m x 2.57 m |
| Main Level | Primary Bedroom | 3.1 m | 3.05 m | 3.1 m x 3.05 m |
| Main Level | Bedroom 2 | 3.68 m | 3.18 m | 3.68 m x 3.18 m |
| Main Level | Bedroom 3 | 3.1 m | 3.05 m | 3.1 m x 3.05 m |
Interested?
Contact us for more information
Abe Snobar
Broker
4242 Dundas St W Unit 9
Toronto, Ontario M8X 1Y6



























































