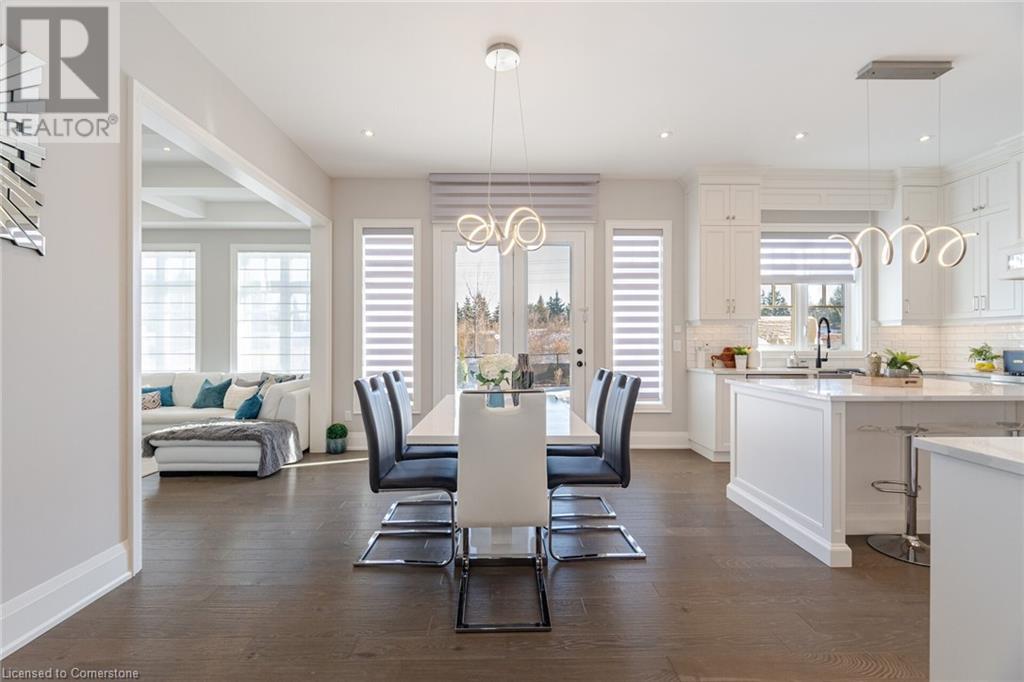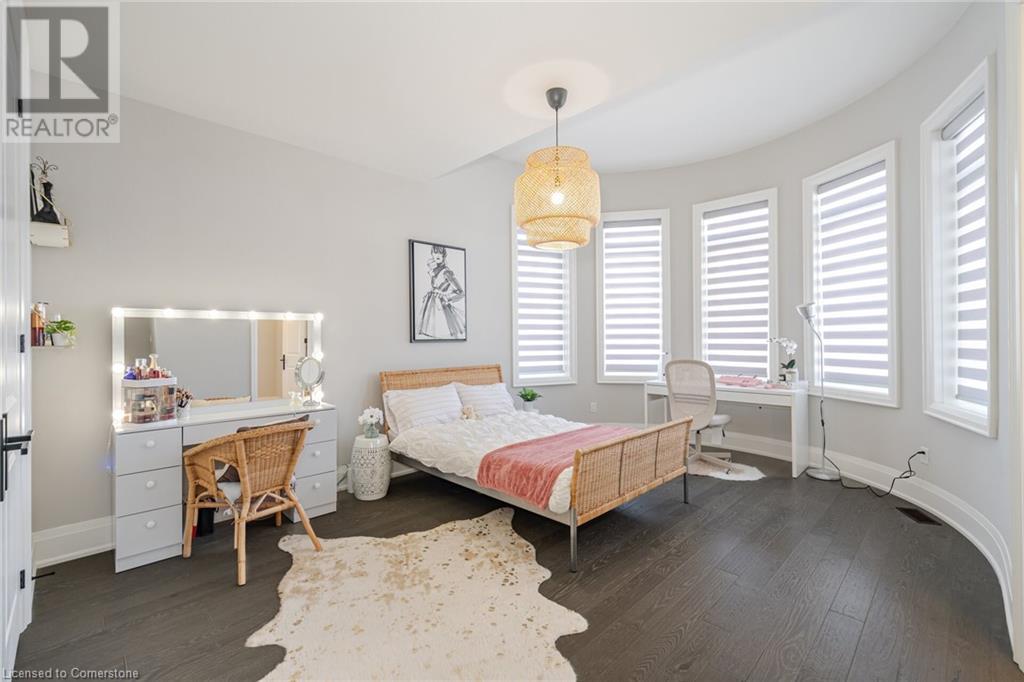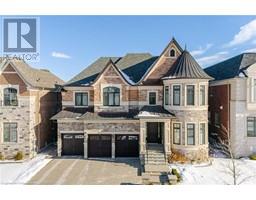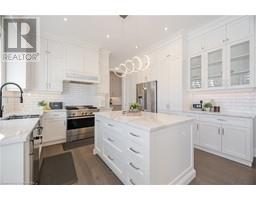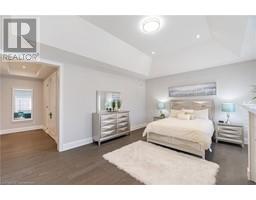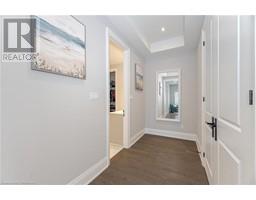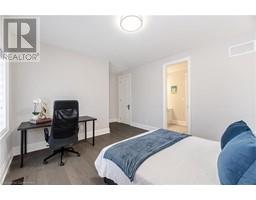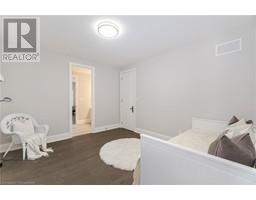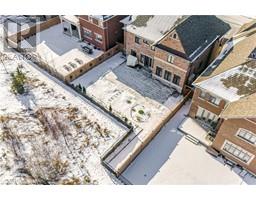27 Endless Circle Kleinburg, Ontario L4H 4N6
$2,829,000
This exceptional luxury home is located in the highly desirable Copperwood Estates and offers over $300k in upgrades. With custom finishes throughout, it features a high-end kitchen equipped with Jennair appliances, beautiful hardwood floors, and exquisite detailing in every room. The main floor includes a formal living room, an oversized dining room, and a spacious open-concept kitchen with a servery, as well as a family room with a wet bar. A large office can easily be converted into an additional bedroom if needed. The home showcases impressive waffle ceilings and a stunning staircase with iron pickets. Upstairs, you'll find five generously sized bedrooms, including a primary suite with two ensuites and two large walk-in closets. The three-car garage includes roughed-in EV charger outlets, while the driveway provides parking for up to eight cars. Set on a ravine lot with beautiful landscaping and a sprinkler system, this home has it all, with too many upgrades to mention. RENTAL: Hot water tank (id:50886)
Property Details
| MLS® Number | 40692898 |
| Property Type | Single Family |
| Amenities Near By | Public Transit, Schools, Shopping |
| Features | Wet Bar |
| Parking Space Total | 10 |
Building
| Bathroom Total | 6 |
| Bedrooms Above Ground | 5 |
| Bedrooms Total | 5 |
| Appliances | Central Vacuum, Dishwasher, Dryer, Refrigerator, Stove, Water Softener, Water Purifier, Wet Bar, Washer, Hood Fan, Window Coverings, Garage Door Opener |
| Architectural Style | 2 Level |
| Basement Development | Unfinished |
| Basement Type | Full (unfinished) |
| Construction Style Attachment | Detached |
| Cooling Type | Central Air Conditioning |
| Exterior Finish | Stone, Stucco |
| Fireplace Present | Yes |
| Fireplace Total | 2 |
| Foundation Type | Poured Concrete |
| Half Bath Total | 1 |
| Heating Fuel | Natural Gas |
| Heating Type | Forced Air |
| Stories Total | 2 |
| Size Interior | 4,364 Ft2 |
| Type | House |
| Utility Water | Municipal Water |
Parking
| Attached Garage |
Land
| Acreage | No |
| Land Amenities | Public Transit, Schools, Shopping |
| Sewer | Municipal Sewage System |
| Size Depth | 145 Ft |
| Size Frontage | 60 Ft |
| Size Total Text | Under 1/2 Acre |
| Zoning Description | A |
Rooms
| Level | Type | Length | Width | Dimensions |
|---|---|---|---|---|
| Second Level | 4pc Bathroom | Measurements not available | ||
| Second Level | 4pc Bathroom | Measurements not available | ||
| Second Level | 3pc Bathroom | Measurements not available | ||
| Second Level | 3pc Bathroom | Measurements not available | ||
| Second Level | 5pc Bathroom | Measurements not available | ||
| Second Level | Bedroom | 13'3'' x 12'8'' | ||
| Second Level | Bedroom | 12'4'' x 13'4'' | ||
| Second Level | Bedroom | 15'0'' x 12'4'' | ||
| Second Level | Bedroom | 12'1'' x 17'7'' | ||
| Second Level | Primary Bedroom | 18'0'' x 15'0'' | ||
| Main Level | 2pc Bathroom | Measurements not available | ||
| Main Level | Office | 11'1'' x 10'0'' | ||
| Main Level | Family Room | 18'1'' x 15'0'' | ||
| Main Level | Breakfast | 12'9'' x 14'1'' | ||
| Main Level | Kitchen | 14'1'' x 12'1'' | ||
| Main Level | Pantry | 6'2'' x 9'1'' | ||
| Main Level | Dining Room | 15'0'' x 14'1'' | ||
| Main Level | Living Room | 12'1'' x 10'5'' |
https://www.realtor.ca/real-estate/27835680/27-endless-circle-kleinburg
Contact Us
Contact us for more information
Sonijya Raj
Broker
www.sonijyaraj.ca/
295 Queen Street East M
Brampton, Ontario L6W 3R1
(905) 456-8329
www.4561000.com/












