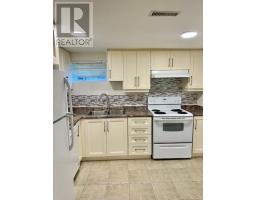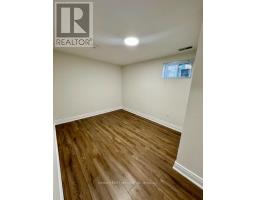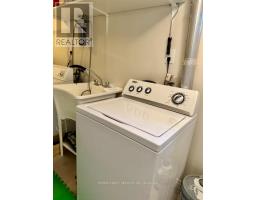27 Evesham Crescent Brampton, Ontario L6T 3R9
$1,800 Monthly
Legal Basement Apartment. As you enter this legal basement you are greeted with laminate flooring and a double closet. The spacious & bright living room has ample space for all to enjoy and features a large above grade window allowing for natural light to come in. The large kitchen features an eating area, above grade window, a large pantry, built in dishwasher, double sinks & a ceramic floor & backsplash. There are two generous sized bedrooms both with closets & windows. Full 4pce bath with ceramics. Parking for 2 cars. This is a lovely clean & recently painted apartment that is very spacious and is move in ready. Legal, 2 bedrooms, 4pce bath, laminate & ceramic floors, laundry, above grade windows & 2 parking spots. **** EXTRAS **** No smoking, no pets. Tenant to pay rent plus 40% of utilities. (id:50886)
Property Details
| MLS® Number | W11893541 |
| Property Type | Single Family |
| Community Name | Southgate |
| ParkingSpaceTotal | 2 |
Building
| BathroomTotal | 1 |
| BedroomsAboveGround | 2 |
| BedroomsTotal | 2 |
| Appliances | Dishwasher, Dryer, Refrigerator, Stove, Washer |
| BasementDevelopment | Finished |
| BasementType | N/a (finished) |
| ConstructionStyleAttachment | Detached |
| CoolingType | Central Air Conditioning |
| ExteriorFinish | Brick |
| FlooringType | Laminate, Ceramic |
| FoundationType | Unknown |
| HeatingFuel | Natural Gas |
| HeatingType | Forced Air |
| Type | House |
| UtilityWater | Municipal Water |
Land
| Acreage | No |
| Sewer | Sanitary Sewer |
Rooms
| Level | Type | Length | Width | Dimensions |
|---|---|---|---|---|
| Basement | Kitchen | 6.5 m | 3.8 m | 6.5 m x 3.8 m |
| Basement | Living Room | 4.3 m | 2.7 m | 4.3 m x 2.7 m |
| Basement | Primary Bedroom | 3.6 m | 2.1 m | 3.6 m x 2.1 m |
| Basement | Bedroom 2 | 2.1 m | 2.9 m | 2.1 m x 2.9 m |
| Basement | Laundry Room | Measurements not available | ||
| Basement | Bathroom | Measurements not available |
https://www.realtor.ca/real-estate/27739201/27-evesham-crescent-brampton-southgate-southgate
Interested?
Contact us for more information
Ruth Ballantyne
Salesperson
295 Queen Street East
Brampton, Ontario L6W 3R1
Nataleigh Ballantyne
Salesperson
295 Queen Street East
Brampton, Ontario L6W 3R1



















