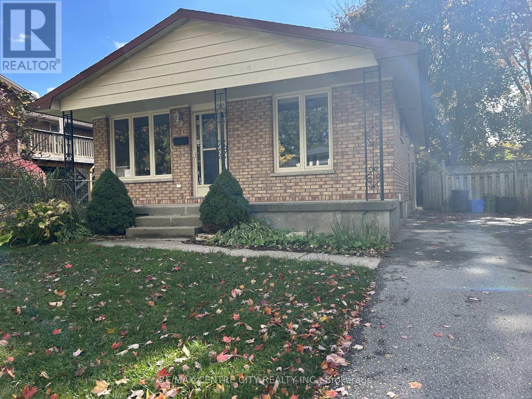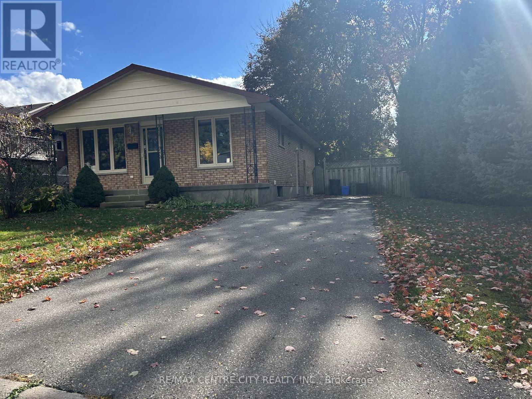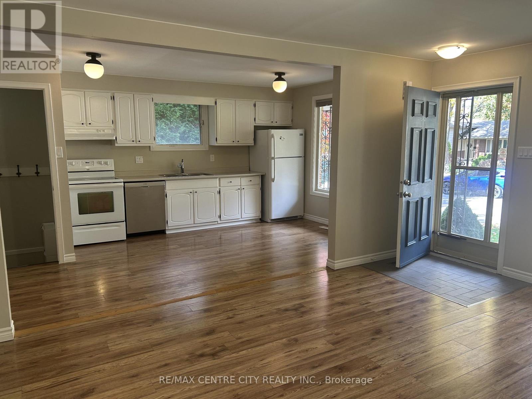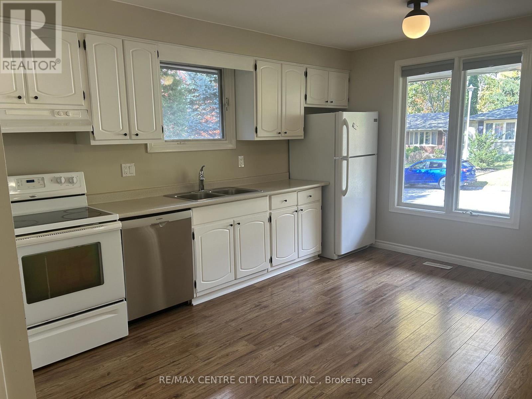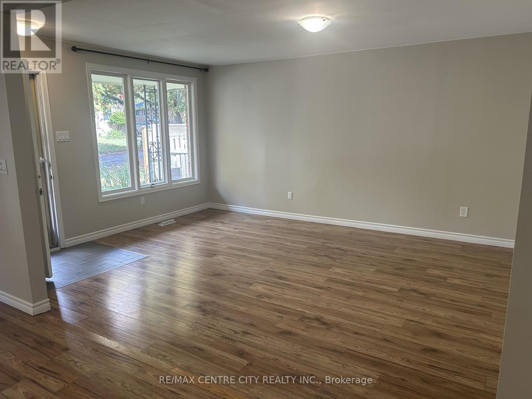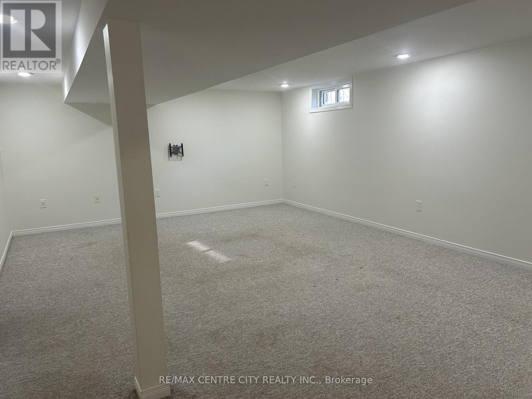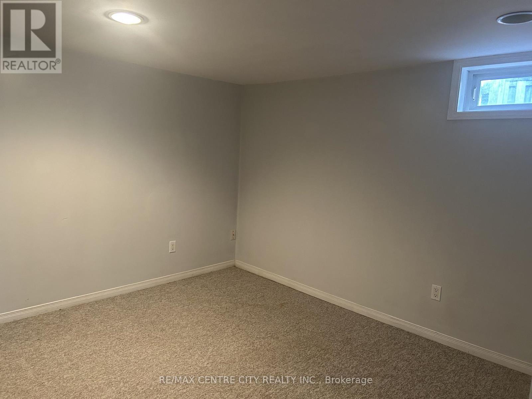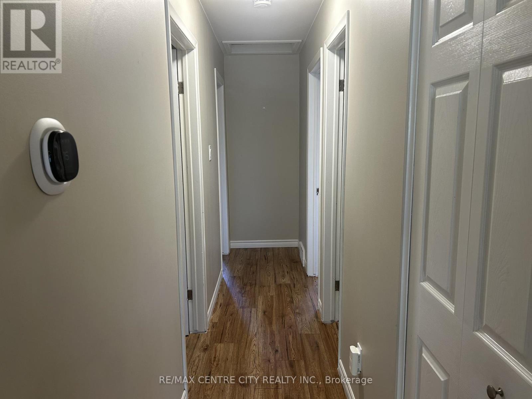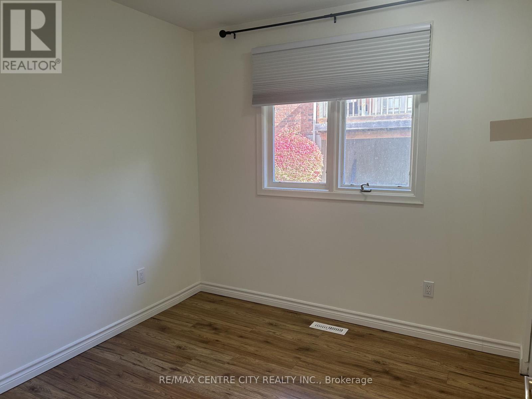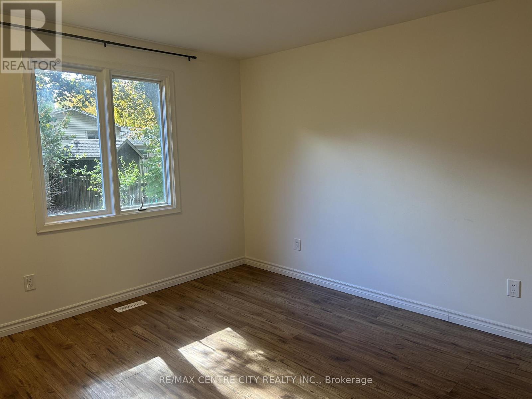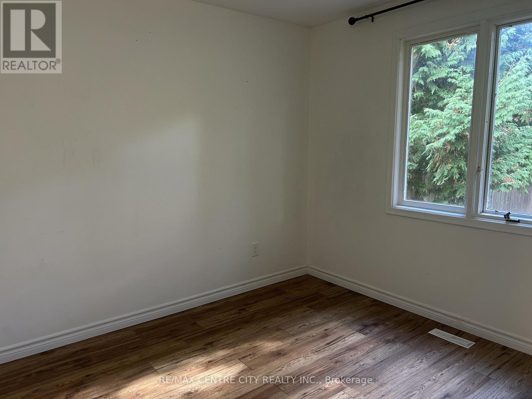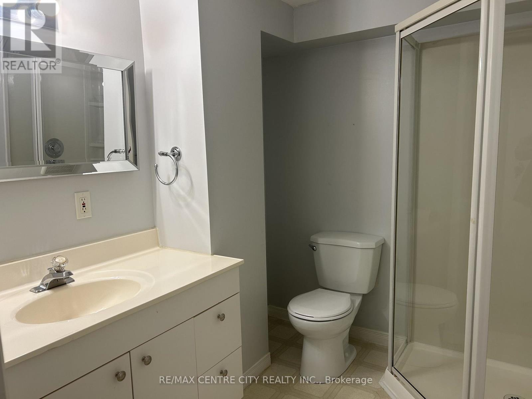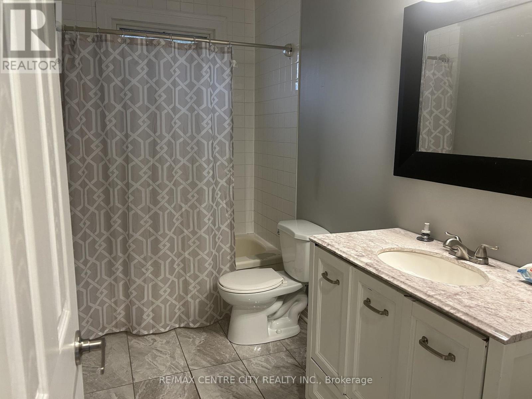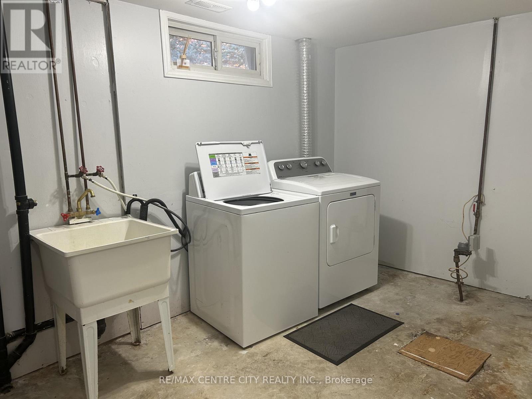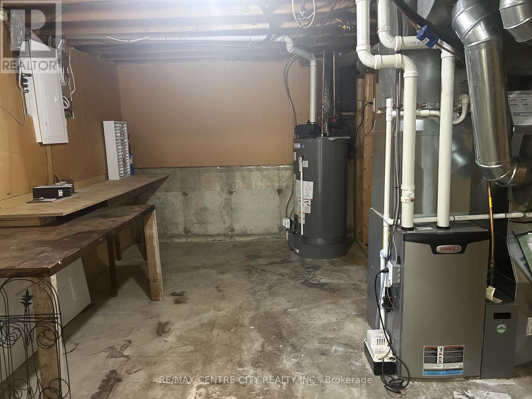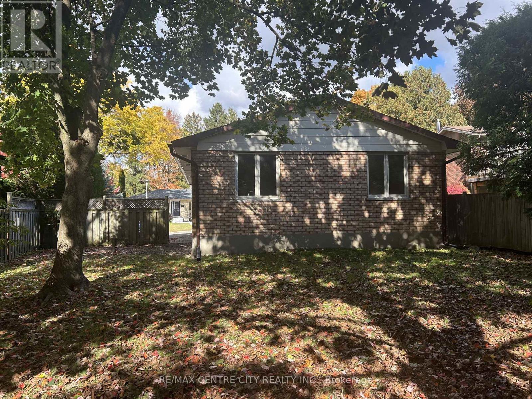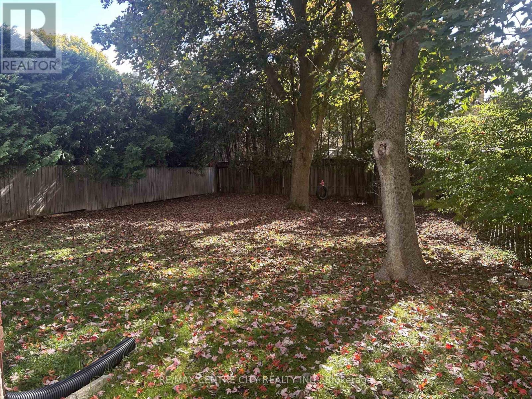27 Gatineau Crescent London South, Ontario N6K 2Z8
$2,700 Monthly
Welcome to 27 Gatineau Crescent.....in the heart of London's sought after village of Byron. 3 bedroom 2 bathroom, open concept bungalow with fully fenced back yard and long driveway with parking for 3 cars. Located on a mature crescent, the main floor has been opened up making for a perfect space to entertain and gather. The living room is illuminated by the huge centre window. The kitchen has good counter space and loads of cabinets for storage. 3 good-sized bedrooms plus an updated 4 piece main bath make up the layout to the rear of the house. The lower level has been finished, with a large recreation room and pot lighting, plus an office and 3 piece bath. Close to parks, trails, Byron Southwood elementary school, Boler Mountain, Byron Optimist Sports Complex, Springbank Park, Storybook Gardens, and great shops and restaurants. (id:50886)
Property Details
| MLS® Number | X12473656 |
| Property Type | Single Family |
| Community Name | South K |
| Amenities Near By | Golf Nearby, Hospital, Park |
| Community Features | School Bus |
| Features | Flat Site, Conservation/green Belt, Dry |
| Parking Space Total | 3 |
| Structure | Patio(s), Porch |
Building
| Bathroom Total | 2 |
| Bedrooms Above Ground | 3 |
| Bedrooms Total | 3 |
| Age | 31 To 50 Years |
| Appliances | Dishwasher, Dryer, Stove, Washer, Refrigerator |
| Architectural Style | Bungalow |
| Basement Development | Partially Finished |
| Basement Type | Full (partially Finished) |
| Construction Style Attachment | Detached |
| Cooling Type | Central Air Conditioning |
| Exterior Finish | Aluminum Siding, Brick |
| Foundation Type | Poured Concrete |
| Half Bath Total | 1 |
| Heating Fuel | Natural Gas |
| Heating Type | Forced Air |
| Stories Total | 1 |
| Size Interior | 700 - 1,100 Ft2 |
| Type | House |
| Utility Water | Municipal Water |
Parking
| No Garage |
Land
| Acreage | No |
| Fence Type | Fully Fenced, Fenced Yard |
| Land Amenities | Golf Nearby, Hospital, Park |
| Sewer | Sanitary Sewer |
| Size Depth | 122 Ft ,8 In |
| Size Frontage | 39 Ft ,6 In |
| Size Irregular | 39.5 X 122.7 Ft ; 52.79 X 122.91 X 39.53 X 122.74 |
| Size Total Text | 39.5 X 122.7 Ft ; 52.79 X 122.91 X 39.53 X 122.74|under 1/2 Acre |
Rooms
| Level | Type | Length | Width | Dimensions |
|---|---|---|---|---|
| Lower Level | Bathroom | Measurements not available | ||
| Lower Level | Family Room | 6.78 m | 4.44 m | 6.78 m x 4.44 m |
| Lower Level | Office | 3.35 m | 3.35 m | 3.35 m x 3.35 m |
| Lower Level | Laundry Room | 3.84 m | 4.44 m | 3.84 m x 4.44 m |
| Lower Level | Utility Room | 4.67 m | 3.51 m | 4.67 m x 3.51 m |
| Main Level | Living Room | 4.78 m | 3.78 m | 4.78 m x 3.78 m |
| Main Level | Kitchen | 5.03 m | 3.23 m | 5.03 m x 3.23 m |
| Main Level | Primary Bedroom | 3.89 m | 3.23 m | 3.89 m x 3.23 m |
| Main Level | Bedroom | 3.28 m | 2.77 m | 3.28 m x 2.77 m |
| Main Level | Bedroom | 2.77 m | 2.67 m | 2.77 m x 2.67 m |
| Main Level | Bathroom | Measurements not available |
Utilities
| Cable | Available |
| Electricity | Installed |
| Sewer | Installed |
https://www.realtor.ca/real-estate/29013955/27-gatineau-crescent-london-south-south-k-south-k
Contact Us
Contact us for more information
Emma Wright
Broker
(519) 701-8148
(519) 667-1800
Ryan Mulligan
Broker
(519) 667-1800

