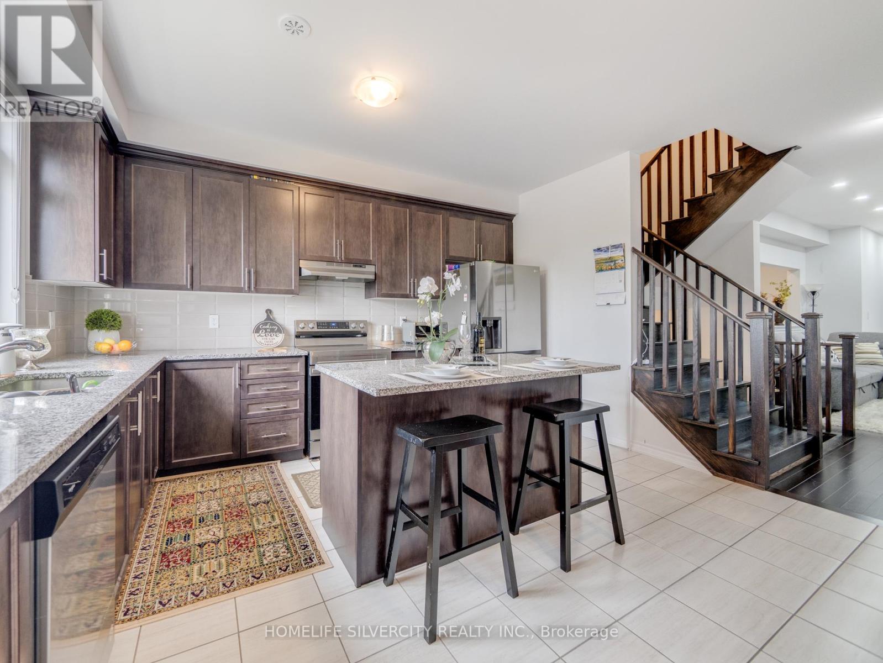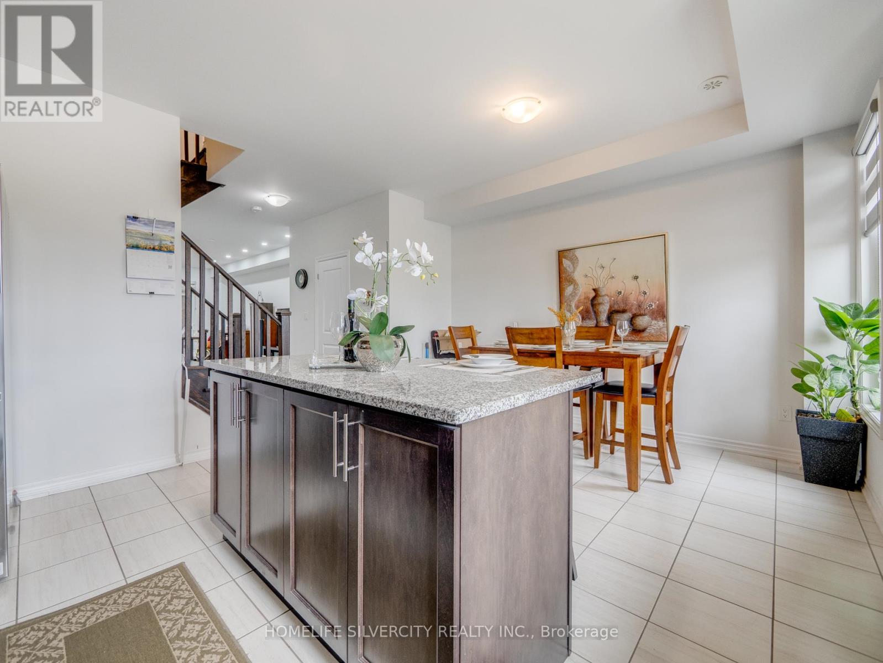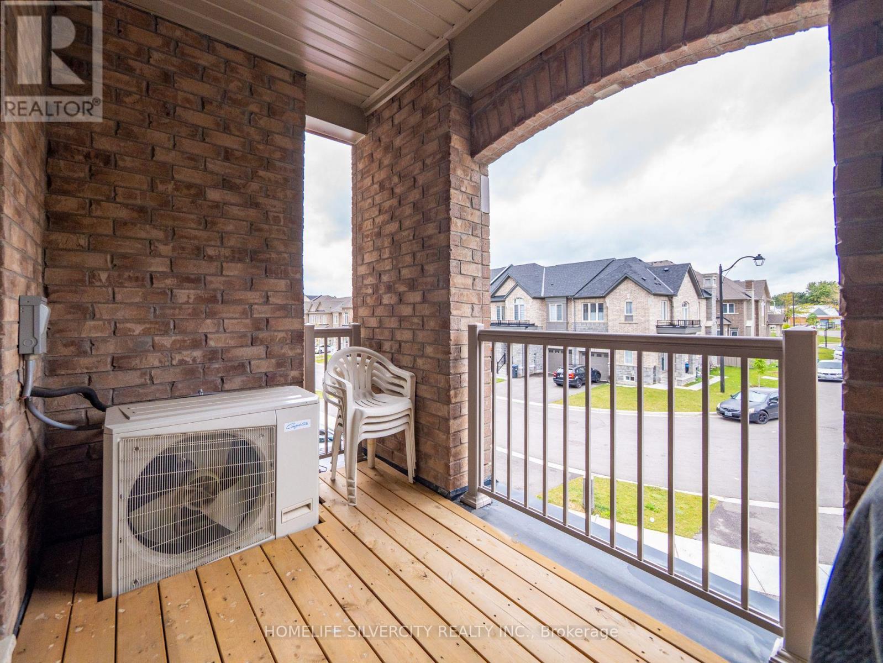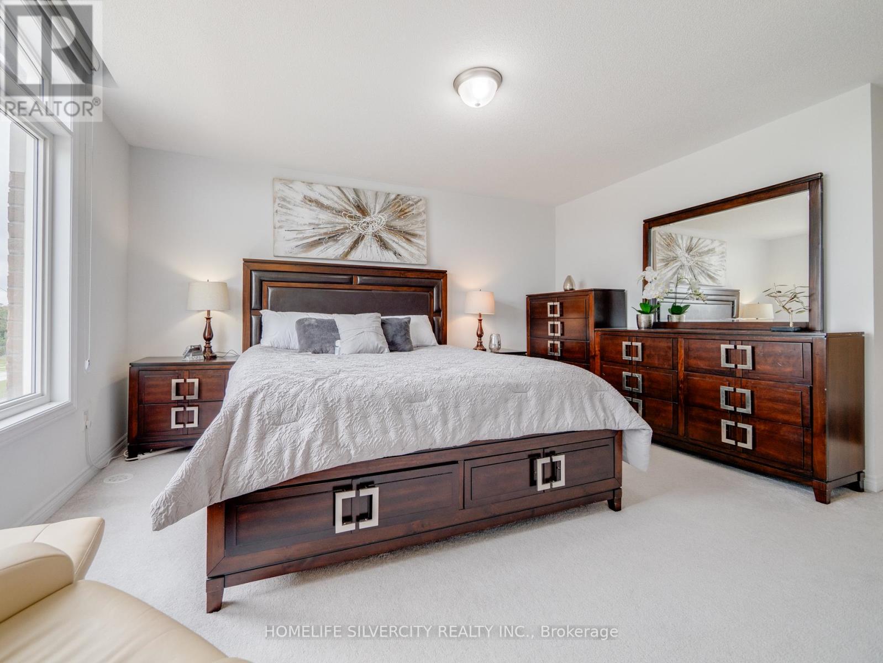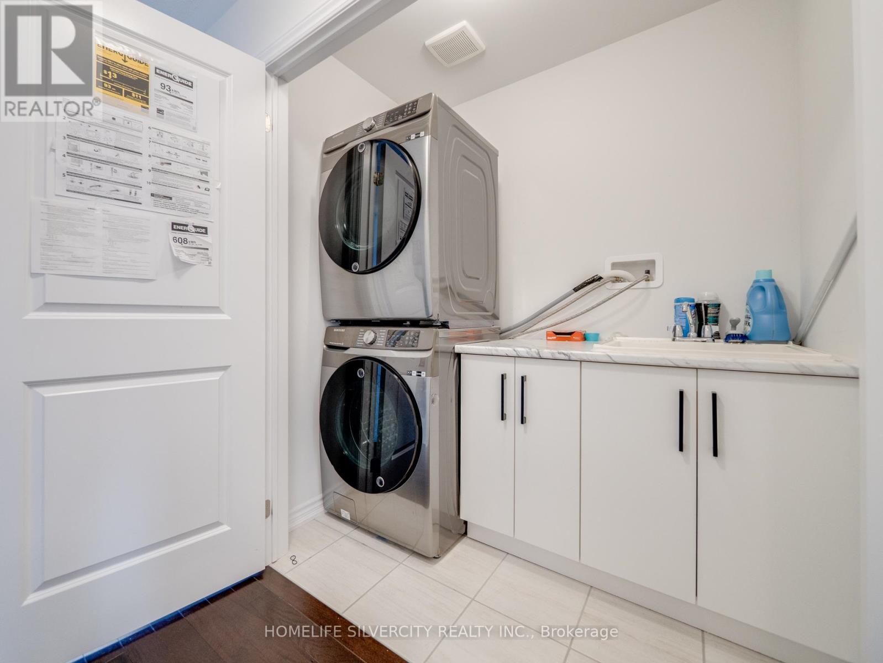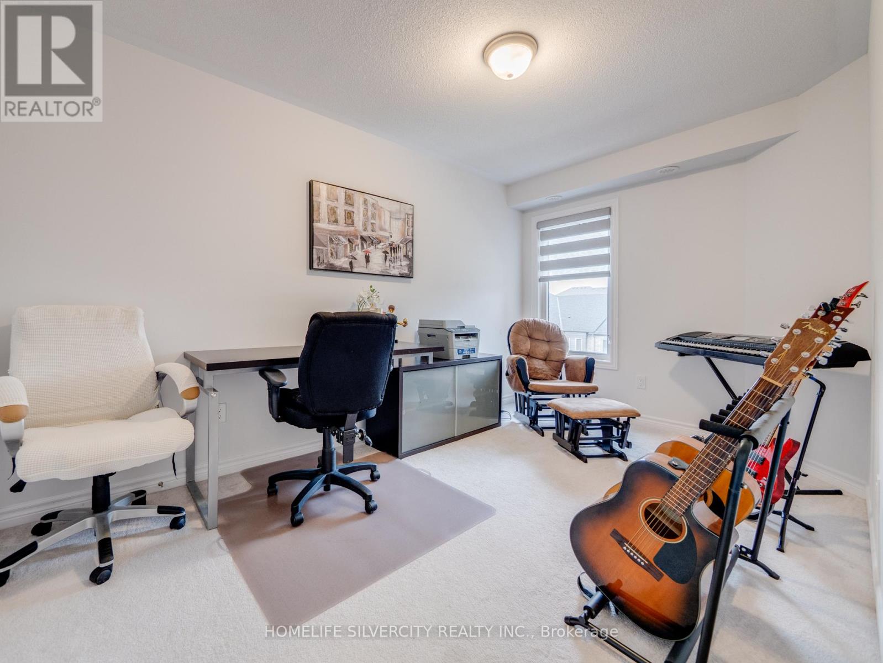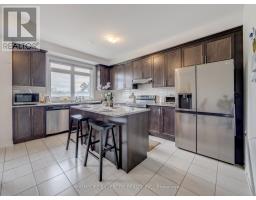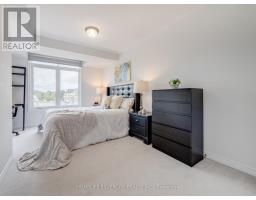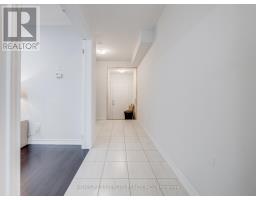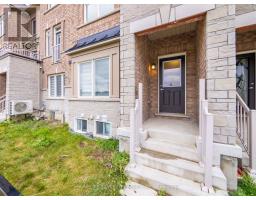27 Gemma Place Brampton, Ontario L6Z 1X9
$950,000
Executive townhome with 2145 sqft above ground area(as per MPAC). Near plaza, library, community centre. Minutes to hwy 410, very close. Well appointed interiors with Granite Counter top in Kitchen With Extended Breakfast Bar. Closed Balcony, Living With A Large Window. Master Bedroom With W/I Closet, 4 Pc Ensuite, another 4 pc washroom on 3rd floor,3 Pc Washroom in basement, laundry on 3rd floor, rough in central vac, 200 Amp electrical panel. Finished basement with extra kitchen and a bedroom. **** EXTRAS **** 200 Amp electrical panel. Finished basement with extra Kitchen & a Bedroom. (id:50886)
Property Details
| MLS® Number | W9768331 |
| Property Type | Single Family |
| Community Name | Heart Lake West |
| AmenitiesNearBy | Park, Public Transit, Schools |
| ParkingSpaceTotal | 2 |
Building
| BathroomTotal | 4 |
| BedroomsAboveGround | 3 |
| BedroomsBelowGround | 1 |
| BedroomsTotal | 4 |
| Appliances | Dishwasher, Dryer, Refrigerator, Stove, Washer |
| BasementDevelopment | Finished |
| BasementFeatures | Walk Out |
| BasementType | N/a (finished) |
| ConstructionStyleAttachment | Attached |
| CoolingType | Central Air Conditioning |
| ExteriorFinish | Brick |
| FlooringType | Hardwood, Ceramic, Carpeted |
| FoundationType | Concrete |
| HalfBathTotal | 1 |
| HeatingFuel | Natural Gas |
| HeatingType | Forced Air |
| StoriesTotal | 3 |
| Type | Row / Townhouse |
| UtilityWater | Municipal Water |
Parking
| Garage |
Land
| Acreage | No |
| LandAmenities | Park, Public Transit, Schools |
| Sewer | Sanitary Sewer |
| SizeDepth | 76 Ft ,4 In |
| SizeFrontage | 19 Ft ,2 In |
| SizeIrregular | 19.2 X 76.36 Ft |
| SizeTotalText | 19.2 X 76.36 Ft |
Rooms
| Level | Type | Length | Width | Dimensions |
|---|---|---|---|---|
| Third Level | Primary Bedroom | 4.42 m | 3.17 m | 4.42 m x 3.17 m |
| Third Level | Bedroom 2 | 4.57 m | 3.53 m | 4.57 m x 3.53 m |
| Third Level | Bedroom 3 | 3.99 m | 2.59 m | 3.99 m x 2.59 m |
| Main Level | Living Room | 4.42 m | 3.57 m | 4.42 m x 3.57 m |
| Main Level | Kitchen | 4.36 m | 2.68 m | 4.36 m x 2.68 m |
| Main Level | Eating Area | 3.75 m | 2.62 m | 3.75 m x 2.62 m |
| Ground Level | Foyer | Measurements not available | ||
| Ground Level | Family Room | 4.42 m | 3.17 m | 4.42 m x 3.17 m |
https://www.realtor.ca/real-estate/27595138/27-gemma-place-brampton-heart-lake-west-heart-lake-west
Interested?
Contact us for more information
Bobby Kakkar
Broker
11775 Bramalea Rd #201
Brampton, Ontario L6R 3Z4





