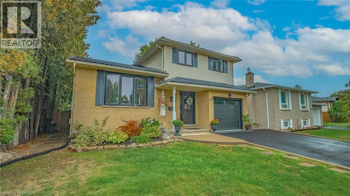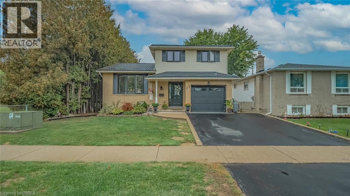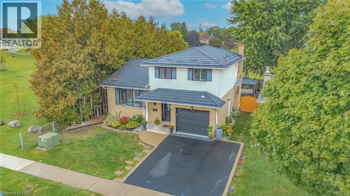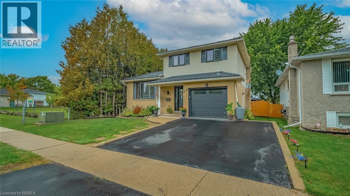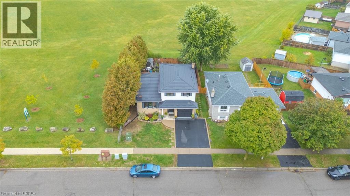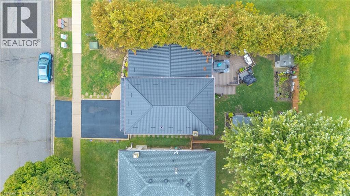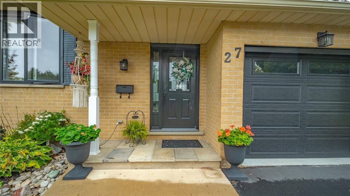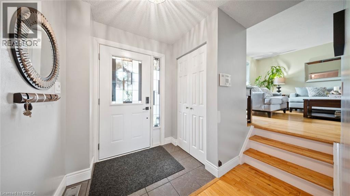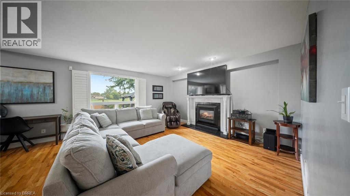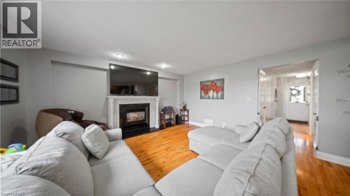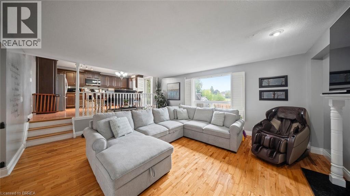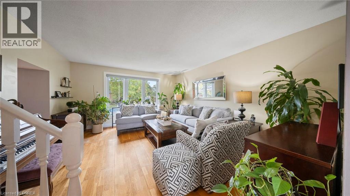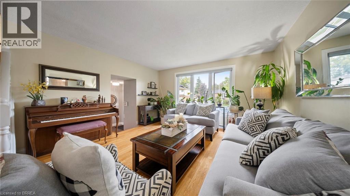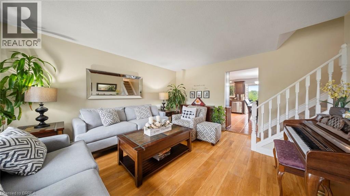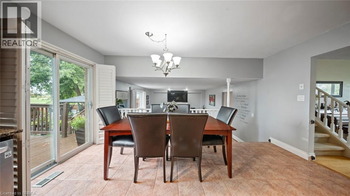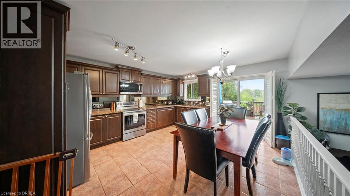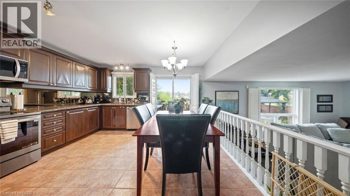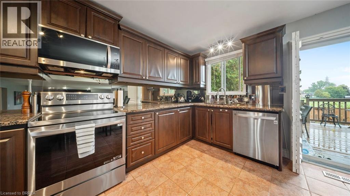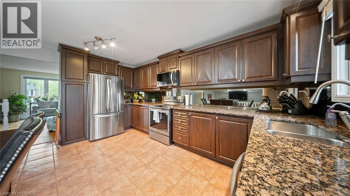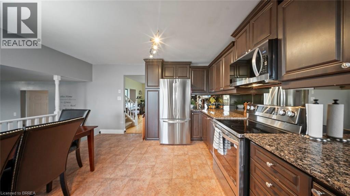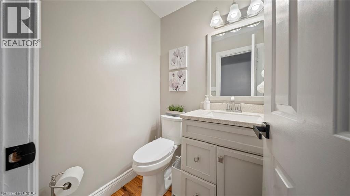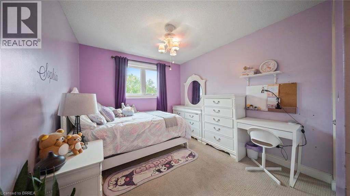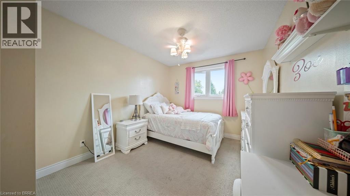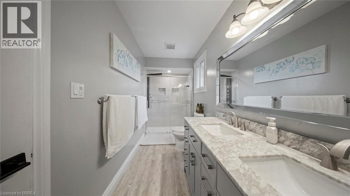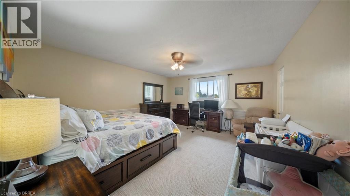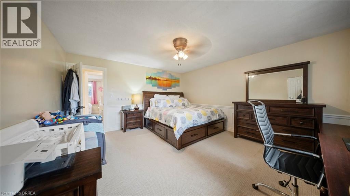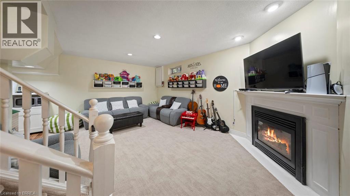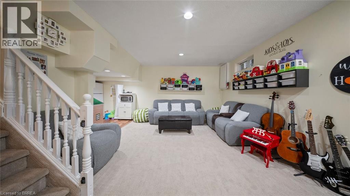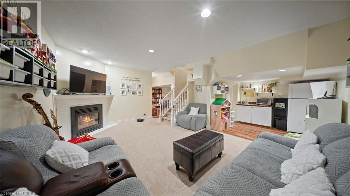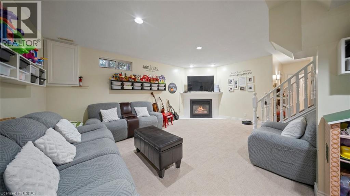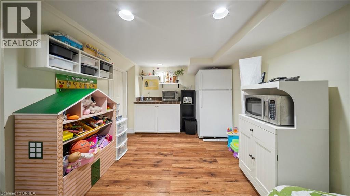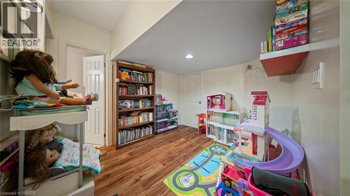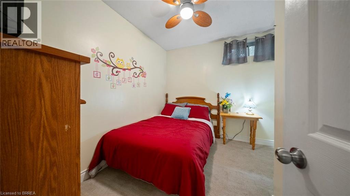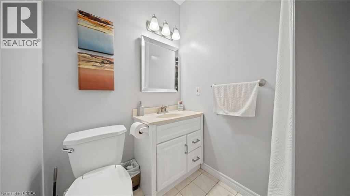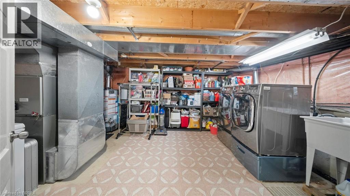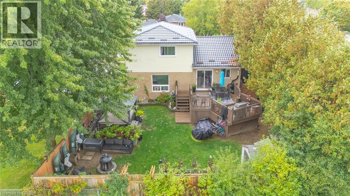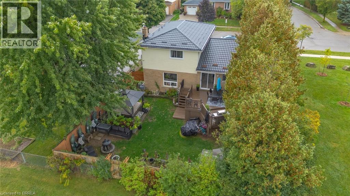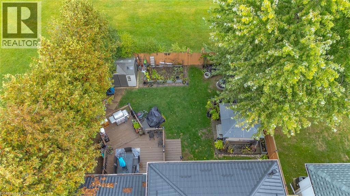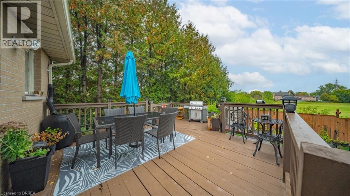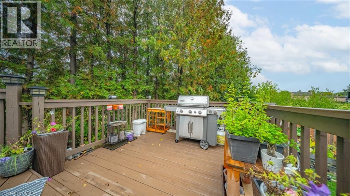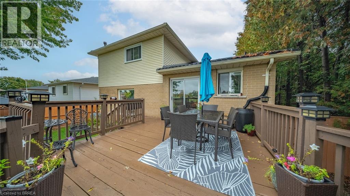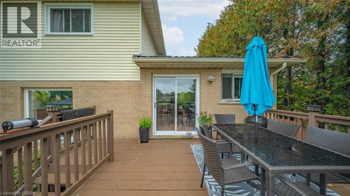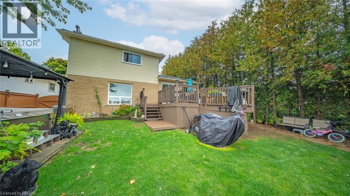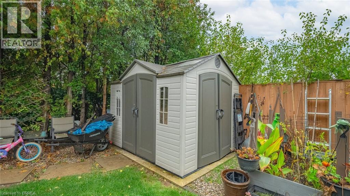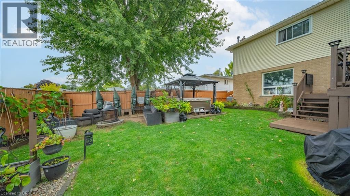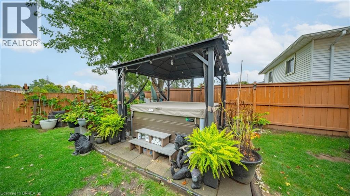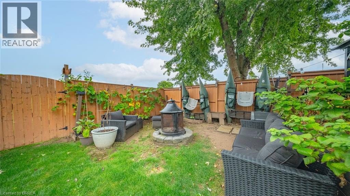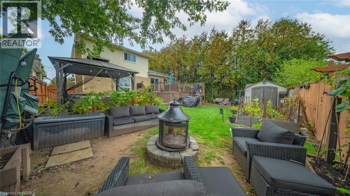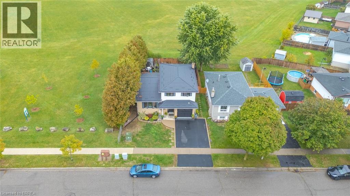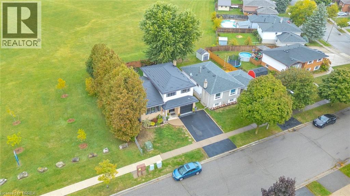27 Gillin Road Brantford, Ontario N3P 1T6
$749,000
No rear or side neighbor? A hard-to-find North End 2 story home. This spacious 3 bedroom 2+1 bathroom dwelling is perfect for the growing family as is sides and backs onto a park. With over 2000sqft of finished living space it offers all you need and boasts many quality features including a finished basement and fully landscaped front and rear yard which is a little oasis. Also, a steel roof with a modern design shows the care that has been put into this home inside and out. A must see! Located close to schools, shopping and the highway. Don't miss viewing this beautiful home. (id:50886)
Property Details
| MLS® Number | 40774983 |
| Property Type | Single Family |
| Amenities Near By | Park, Playground, Schools |
| Communication Type | Internet Access |
| Community Features | Quiet Area, School Bus |
| Equipment Type | Water Heater |
| Features | Visual Exposure, Paved Driveway, Gazebo, Automatic Garage Door Opener |
| Parking Space Total | 3 |
| Rental Equipment Type | Water Heater |
| Structure | Porch |
Building
| Bathroom Total | 3 |
| Bedrooms Above Ground | 3 |
| Bedrooms Total | 3 |
| Appliances | Dishwasher, Dryer, Refrigerator, Stove, Water Softener, Water Purifier, Washer, Hood Fan, Window Coverings |
| Architectural Style | 2 Level |
| Basement Development | Finished |
| Basement Type | Full (finished) |
| Constructed Date | 1987 |
| Construction Style Attachment | Detached |
| Cooling Type | Central Air Conditioning |
| Exterior Finish | Brick, Vinyl Siding |
| Fire Protection | Smoke Detectors |
| Fireplace Present | Yes |
| Fireplace Total | 2 |
| Foundation Type | Poured Concrete |
| Half Bath Total | 1 |
| Heating Fuel | Natural Gas |
| Heating Type | Forced Air |
| Stories Total | 2 |
| Size Interior | 2,100 Ft2 |
| Type | House |
| Utility Water | Municipal Water |
Parking
| Attached Garage |
Land
| Access Type | Road Access |
| Acreage | No |
| Fence Type | Fence |
| Land Amenities | Park, Playground, Schools |
| Sewer | Municipal Sewage System |
| Size Depth | 100 Ft |
| Size Frontage | 50 Ft |
| Size Total Text | Under 1/2 Acre |
| Zoning Description | Rb1 |
Rooms
| Level | Type | Length | Width | Dimensions |
|---|---|---|---|---|
| Second Level | 4pc Bathroom | Measurements not available | ||
| Second Level | Primary Bedroom | 15'11'' x 14'2'' | ||
| Second Level | Bedroom | 13'2'' x 8'10'' | ||
| Second Level | Bedroom | 13'2'' x 9'6'' | ||
| Basement | 3pc Bathroom | Measurements not available | ||
| Basement | Bonus Room | 10'5'' x 9'4'' | ||
| Basement | Office | 10'5'' x 9'10'' | ||
| Basement | Recreation Room | 18'9'' x 14'5'' | ||
| Main Level | 2pc Bathroom | Measurements not available | ||
| Main Level | Living Room | 16'1'' x 13'10'' | ||
| Main Level | Family Room | 18'6'' x 15'6'' | ||
| Main Level | Kitchen | 15'7'' x 14'0'' |
Utilities
| Electricity | Available |
| Natural Gas | Available |
https://www.realtor.ca/real-estate/28931123/27-gillin-road-brantford
Contact Us
Contact us for more information
Christopher Dubecki
Salesperson
46 Charing Cross St Unit 2
Brantford, Ontario N3R 2H3
(519) 759-6800
(519) 759-5900
www.royallepagebrantrealty.com/

