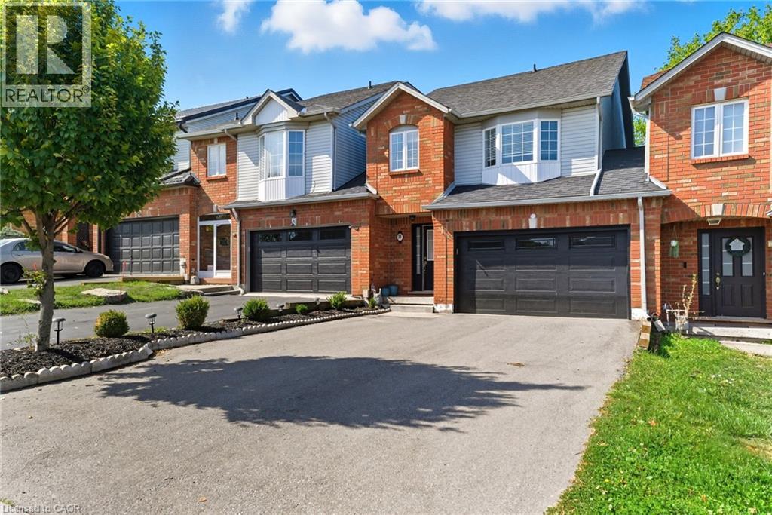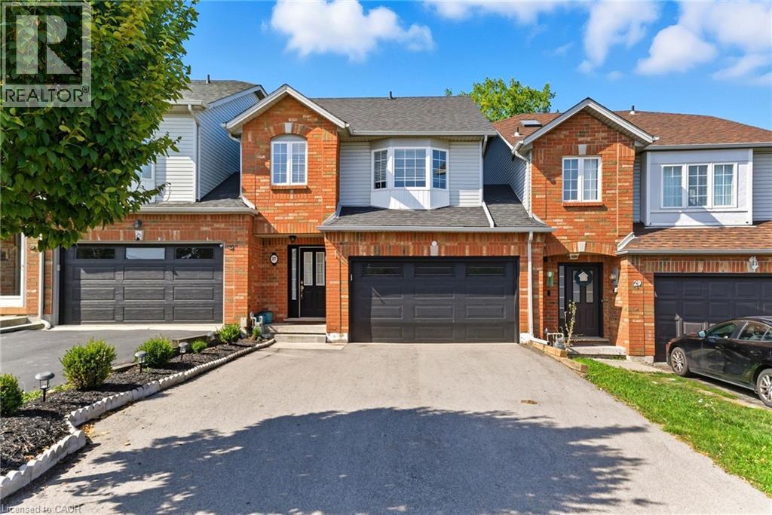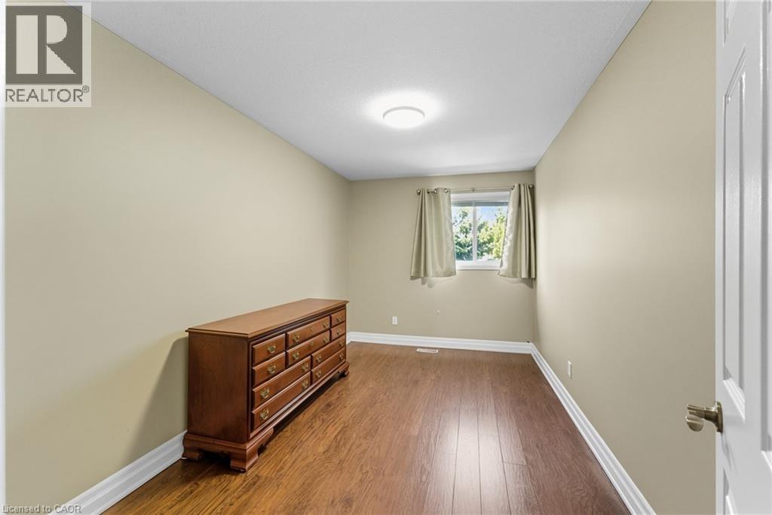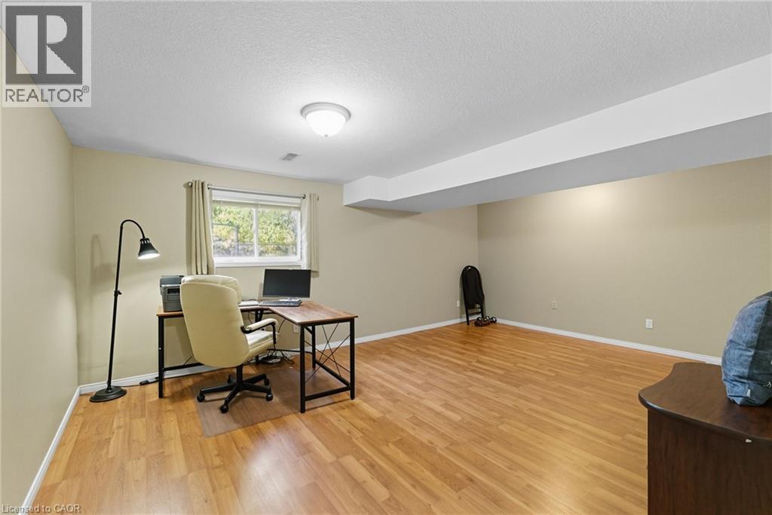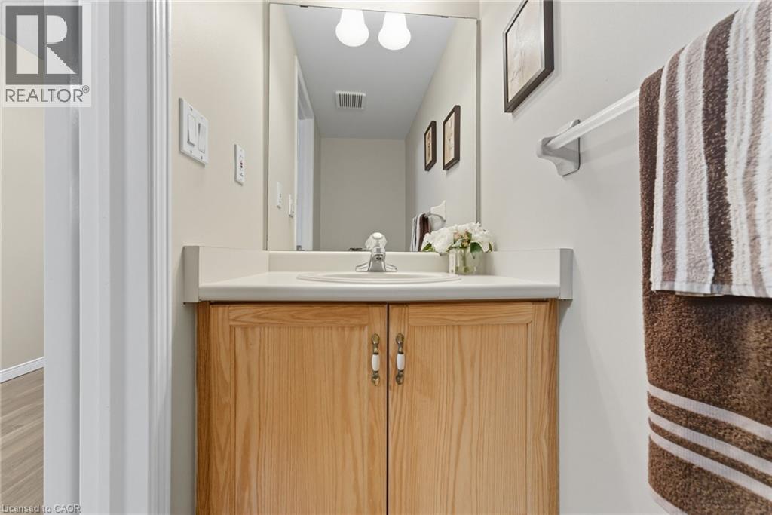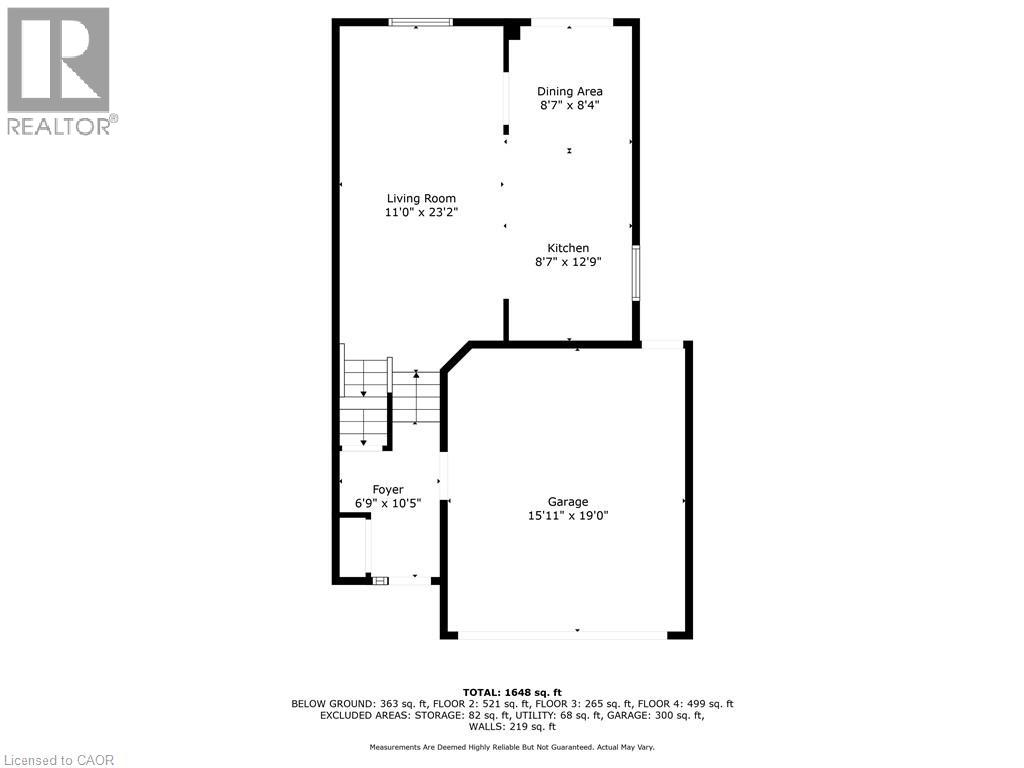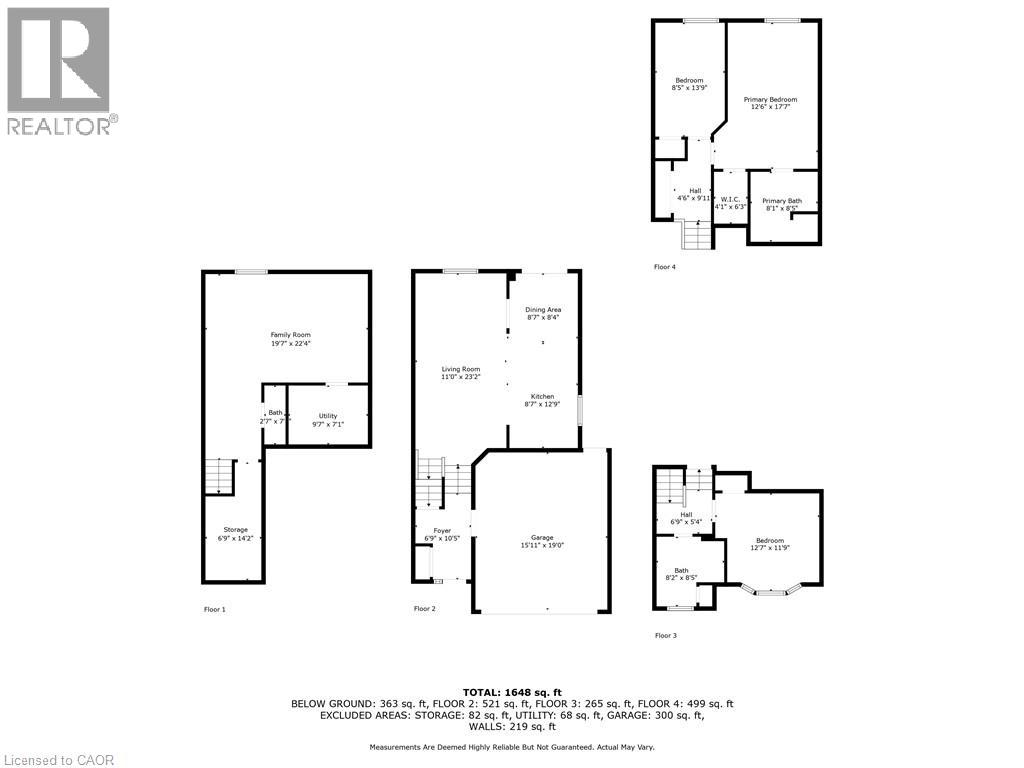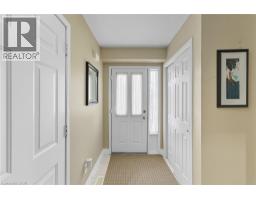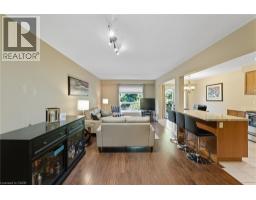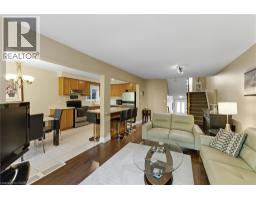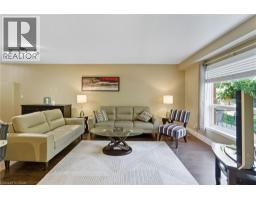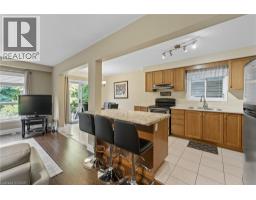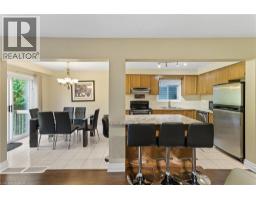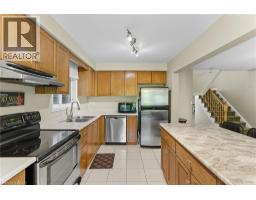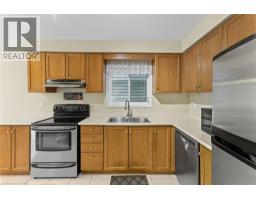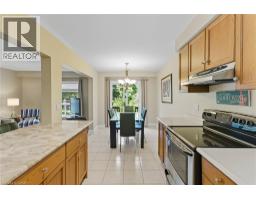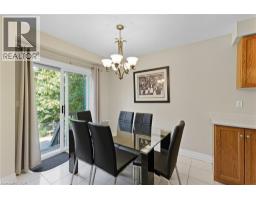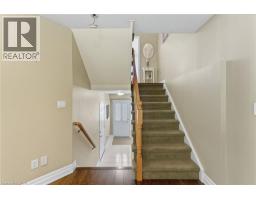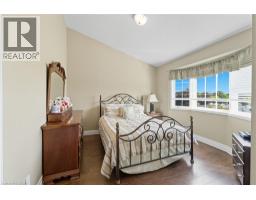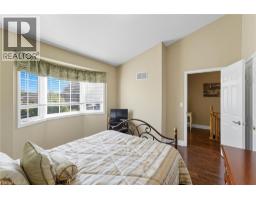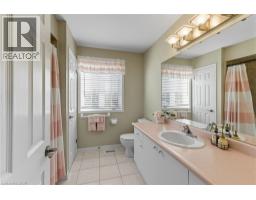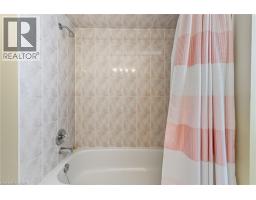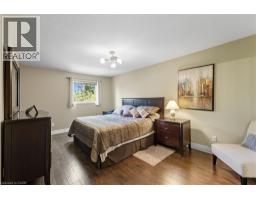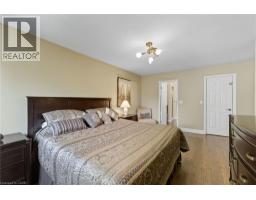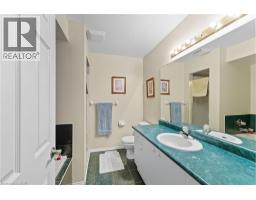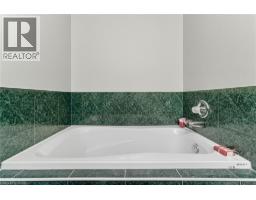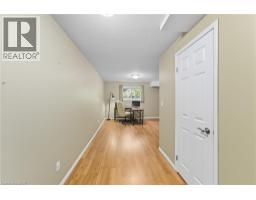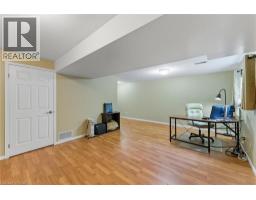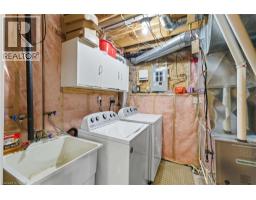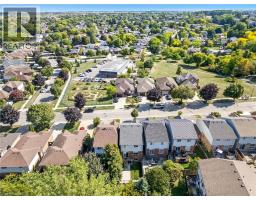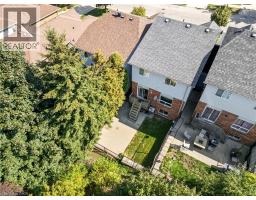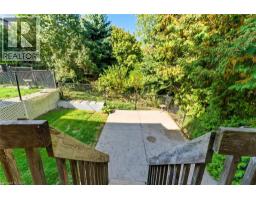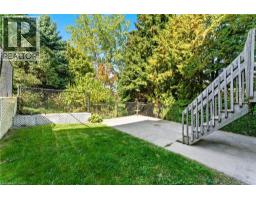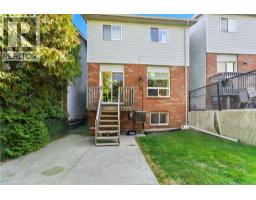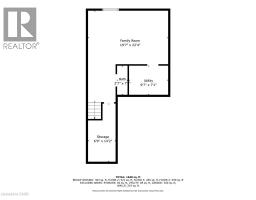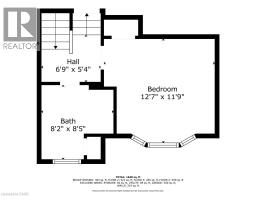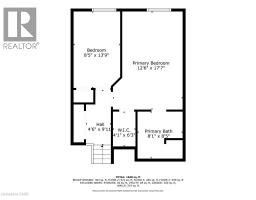27 Glenhollow Drive Stoney Creek, Ontario L8J 3T2
$789,900
Spacious freehold townhouse backing onto Treed Ravine lot. Located in a great quiet neighbourhood on Stoney Creek Mountain close to amenities. Multi-level floorplan with large eat-in kitchen and living and dining combo. Sliding doors off dinette to large rear yard. 3 bedrooms, 2 1/2 baths. Large master with 4pc Ensuite and walk-in closet. Partially below ground finished basement with large bright windows. 1.5 car garage with double drive, this home provides great curb appeal, comfort, space and style. (id:50886)
Property Details
| MLS® Number | 40770716 |
| Property Type | Single Family |
| Amenities Near By | Park, Playground, Public Transit, Shopping |
| Features | Automatic Garage Door Opener |
| Parking Space Total | 3 |
Building
| Bathroom Total | 3 |
| Bedrooms Above Ground | 3 |
| Bedrooms Total | 3 |
| Architectural Style | 2 Level |
| Basement Development | Finished |
| Basement Type | Full (finished) |
| Construction Style Attachment | Attached |
| Cooling Type | Central Air Conditioning |
| Exterior Finish | Brick Veneer |
| Foundation Type | Poured Concrete |
| Half Bath Total | 1 |
| Heating Fuel | Natural Gas |
| Heating Type | Forced Air |
| Stories Total | 2 |
| Size Interior | 1,500 Ft2 |
| Type | Row / Townhouse |
| Utility Water | Municipal Water |
Parking
| Attached Garage |
Land
| Access Type | Road Access, Highway Access |
| Acreage | No |
| Land Amenities | Park, Playground, Public Transit, Shopping |
| Sewer | Municipal Sewage System |
| Size Depth | 87 Ft |
| Size Frontage | 25 Ft |
| Size Irregular | 0.05 |
| Size Total | 0.05 Ac|under 1/2 Acre |
| Size Total Text | 0.05 Ac|under 1/2 Acre |
| Zoning Description | Rm3 |
Rooms
| Level | Type | Length | Width | Dimensions |
|---|---|---|---|---|
| Second Level | 4pc Bathroom | 8'2'' x 8'5'' | ||
| Second Level | Bedroom | 12'6'' x 11'0'' | ||
| Third Level | Full Bathroom | 8'5'' x 8'1'' | ||
| Third Level | Bedroom | 14'2'' x 8'6'' | ||
| Third Level | Primary Bedroom | 18'0'' x 11'3'' | ||
| Basement | Laundry Room | 9'7'' x 7'1'' | ||
| Basement | 2pc Bathroom | 3'0'' x 7'0'' | ||
| Basement | Recreation Room | 19'0'' x 13'2'' | ||
| Main Level | Living Room/dining Room | 21'5'' x 11'0'' | ||
| Main Level | Eat In Kitchen | 21'5'' x 8'5'' |
https://www.realtor.ca/real-estate/28877242/27-glenhollow-drive-stoney-creek
Contact Us
Contact us for more information
Massimo Iudica
Salesperson
www.royallepage.ca/
987 Rymal Road Suite 100
Hamilton, Ontario L8W 3M2
(905) 574-4600
www.royallepagestate.ca/

