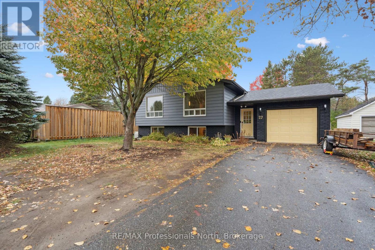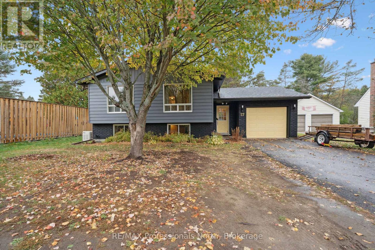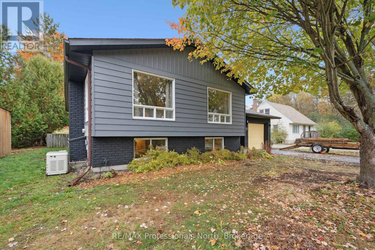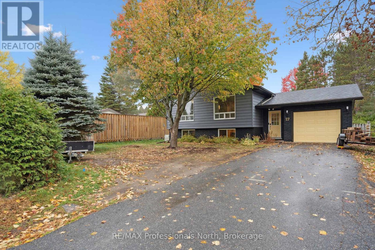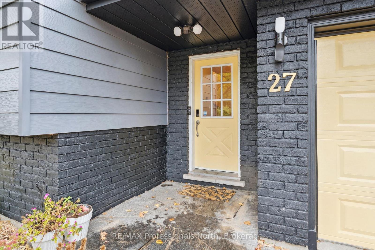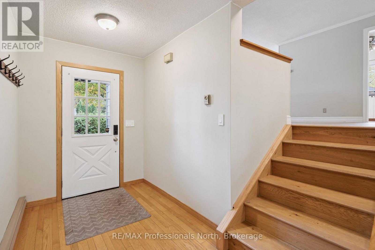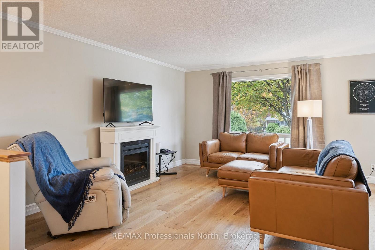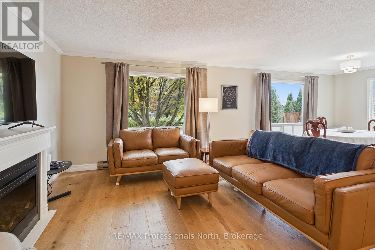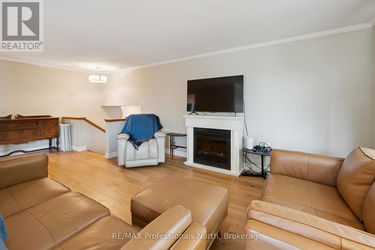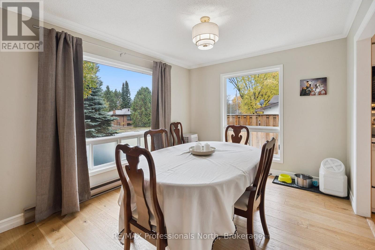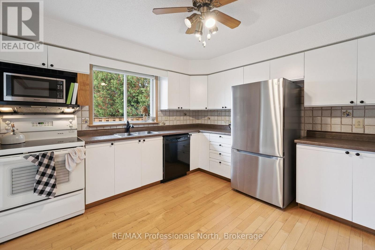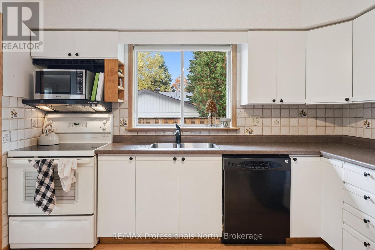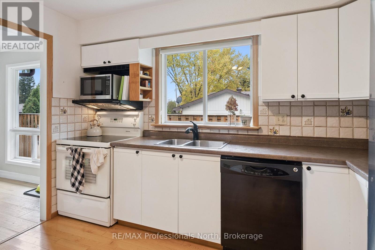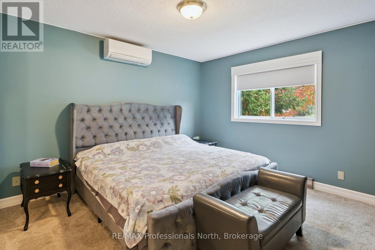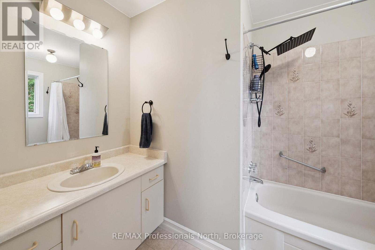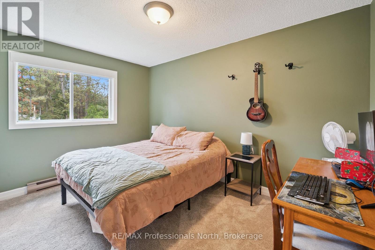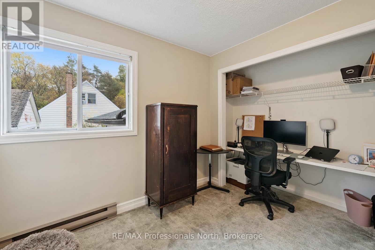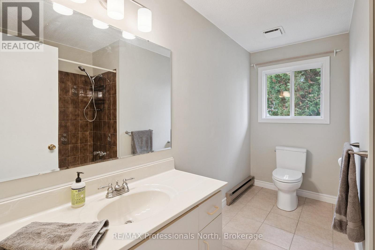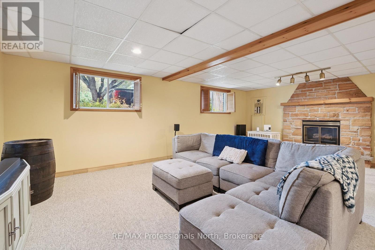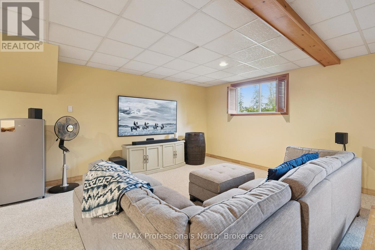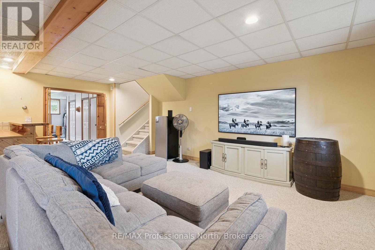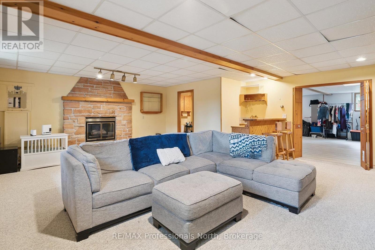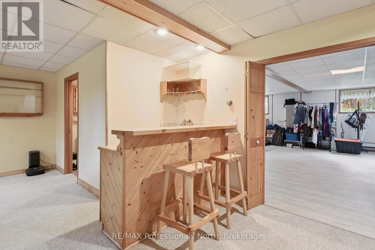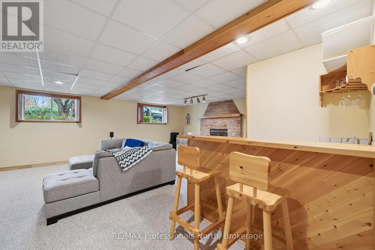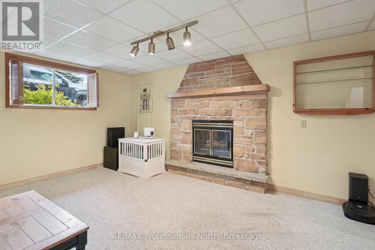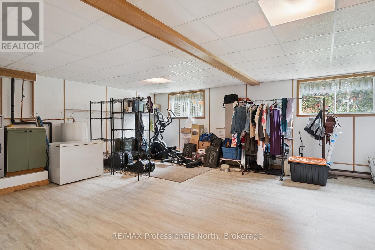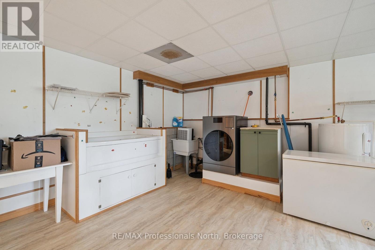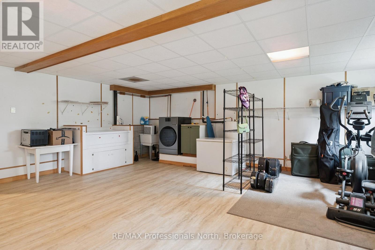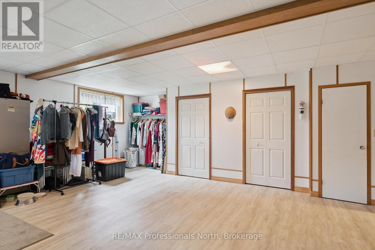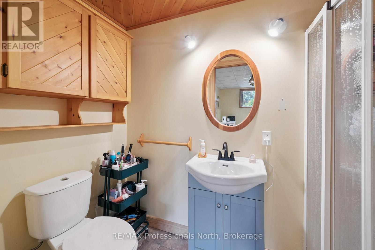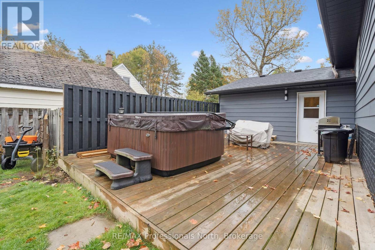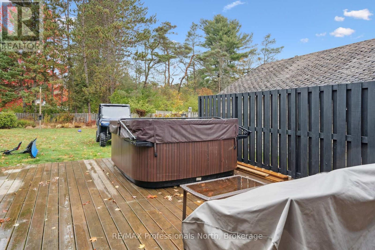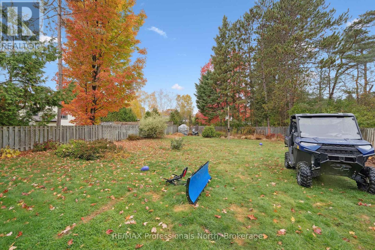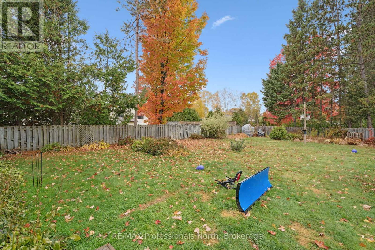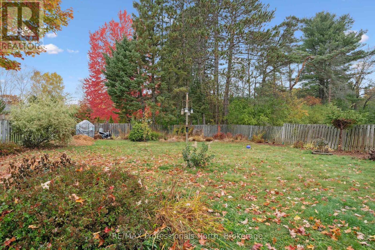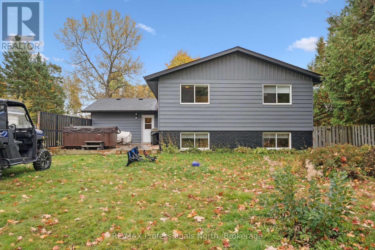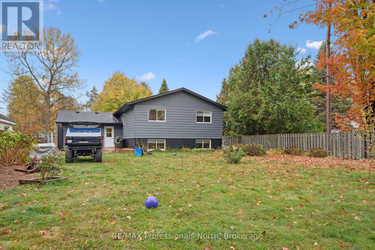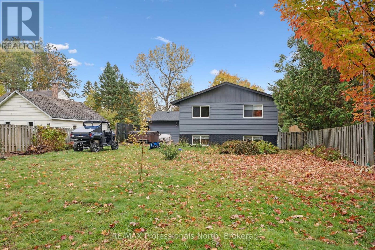27 Gouldie Street Huntsville, Ontario P1H 1M5
$599,900
A Welcoming Bungalow Surrounded by Nature and Comfort: welcome to this charming 3 bedroom, 3 bathroom bungalow which blends warmth, practicality, and timeless appeal. From the moment you step into the spacious front entry, you'll feel at home. This inviting space offers direct access to the garage, plenty of room for coats and seasonal gear, and a convenient walkout to the rear deck - the perfect spot to relax and take in views of the lush, private backyard. The main floor was designed for easy living and entertaining, featuring wide plank light wood flooring and large windows that fill the home with natural light. The bright eat-in kitchen is the heart of the home, ideal for casual meals and everyday connection, while a formal dining area stands ready for special gatherings with family and friends. The kitchen cabinets have been painted, as has the whole main floor. Also new Decora switches, new carpets with upgraded underpad in the two bedrooms, new light fixtures, electronic door lock and integrated exterior lanterns with cameras. Down the hall, you'll find three generous bedrooms, including a peaceful primary suite with its own ensuite bath and AC / heat pump - your personal haven for rest and relaxation. The finished lower level offers even more space to unwind, complete with a comfortable rec room anchored by a natural gas fireplace - perfect for movie nights or game days. There's also a versatile flex area that includes laundry, utilities, and a handy dog wash station for your four-legged family member. Set on an extra-deep, beautifully landscaped in-town lot, this home is surrounded by mature trees and perennial gardens that create a serene, park-like atmosphere. And with a back-up Generac on standby, you can enjoy peace of mind year-round. The exterior has been painted and roof shingles / roof vents have been replaced. Lovingly maintained and full of charm, this bungalow offers the perfect blend of comfort, convenience, and natural beauty. (id:50886)
Property Details
| MLS® Number | X12472517 |
| Property Type | Single Family |
| Community Name | Chaffey |
| Amenities Near By | Golf Nearby, Hospital |
| Features | Flat Site |
| Parking Space Total | 4 |
| Structure | Deck |
Building
| Bathroom Total | 3 |
| Bedrooms Above Ground | 3 |
| Bedrooms Total | 3 |
| Age | 31 To 50 Years |
| Appliances | Water Heater |
| Architectural Style | Bungalow |
| Basement Development | Finished |
| Basement Type | Full (finished) |
| Construction Style Attachment | Detached |
| Exterior Finish | Brick, Aluminum Siding |
| Fireplace Present | Yes |
| Fireplace Total | 2 |
| Foundation Type | Concrete |
| Heating Fuel | Natural Gas |
| Heating Type | Baseboard Heaters |
| Stories Total | 1 |
| Size Interior | 1,100 - 1,500 Ft2 |
| Type | House |
| Utility Water | Municipal Water |
Parking
| Attached Garage | |
| Garage |
Land
| Access Type | Year-round Access |
| Acreage | No |
| Fence Type | Fenced Yard |
| Land Amenities | Golf Nearby, Hospital |
| Sewer | Sanitary Sewer |
| Size Irregular | 59.9 X 177.5 Acre |
| Size Total Text | 59.9 X 177.5 Acre|under 1/2 Acre |
| Zoning Description | R2 |
Rooms
| Level | Type | Length | Width | Dimensions |
|---|---|---|---|---|
| Basement | Laundry Room | 3.05 m | 2.79 m | 3.05 m x 2.79 m |
| Basement | Bathroom | 2.71 m | 1.31 m | 2.71 m x 1.31 m |
| Basement | Other | 1.01 m | 1.88 m | 1.01 m x 1.88 m |
| Basement | Recreational, Games Room | 7.25 m | 6.69 m | 7.25 m x 6.69 m |
| Main Level | Living Room | 6.79 m | 4.14 m | 6.79 m x 4.14 m |
| Main Level | Dining Room | 3.5 m | 3.02 m | 3.5 m x 3.02 m |
| Main Level | Kitchen | 3.47 m | 3.39 m | 3.47 m x 3.39 m |
| Main Level | Bedroom | 3.88 m | 2.73 m | 3.88 m x 2.73 m |
| Main Level | Bedroom | 3.08 m | 2.73 m | 3.08 m x 2.73 m |
| Main Level | Primary Bedroom | 3.93 m | 3.38 m | 3.93 m x 3.38 m |
| Main Level | Bathroom | 2.82 m | 2.11 m | 2.82 m x 2.11 m |
| Main Level | Bathroom | 3.38 m | 2.25 m | 3.38 m x 2.25 m |
Utilities
| Cable | Installed |
| Electricity | Installed |
| Wireless | Available |
https://www.realtor.ca/real-estate/29011351/27-gouldie-street-huntsville-chaffey-chaffey
Contact Us
Contact us for more information
Frank Van Der Staay
Salesperson
(705) 783-9066
www.facebook.com/FrankvanderStaayRealEstate?ref=hl
www.linkedin.com/pub/frank-van-der-staay/17/136/9b3
5 Brunel Rd
Huntsville, Ontario P1H 2A8
(705) 788-1444
(800) 783-4657

