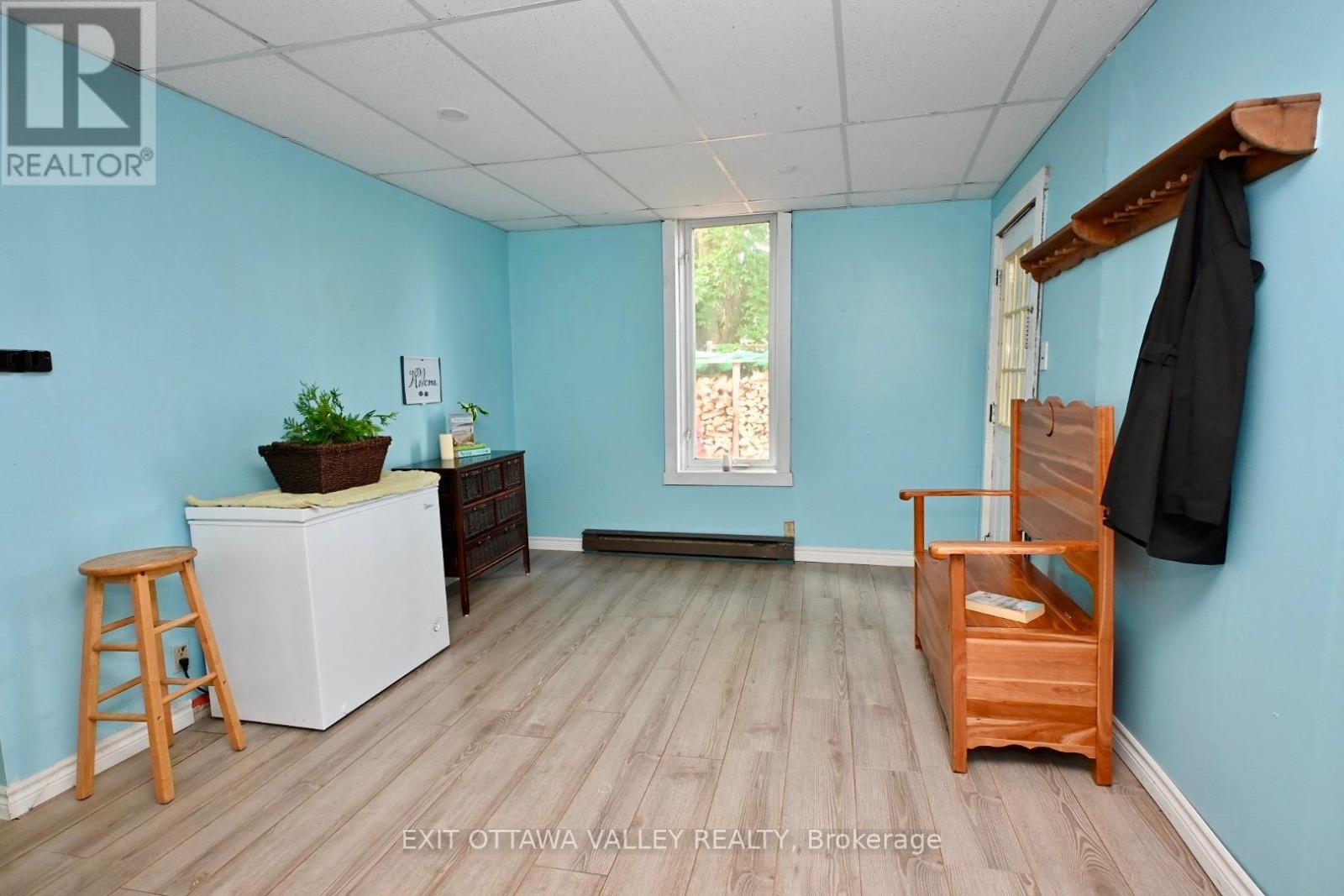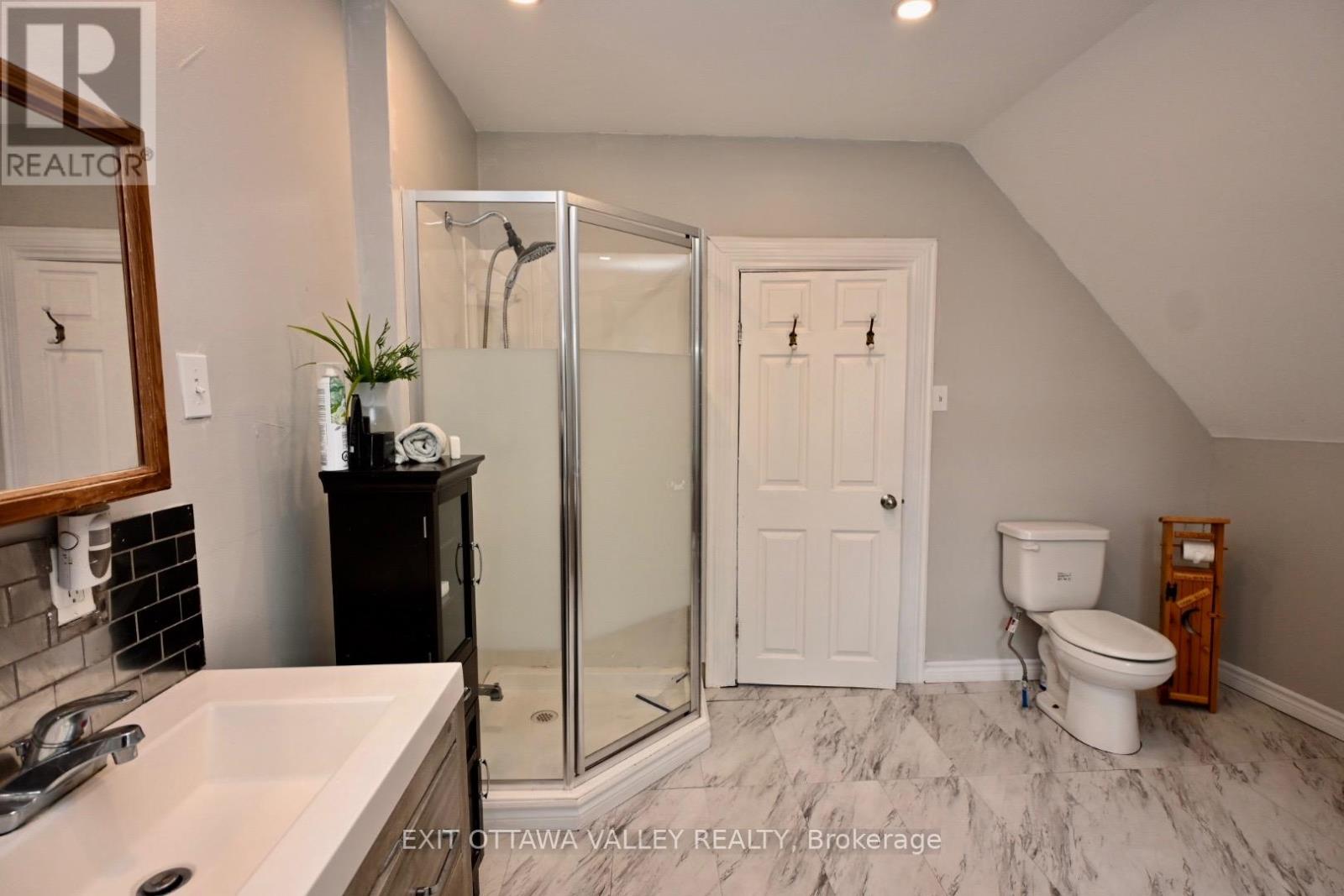27 Grace Street Whitewater Region, Ontario K0J 2L0
$318,000
This expansive three bedroom plus den home, situated on a large double lot, offers ample space and many upgrades throughout. The entire house features new flooring, enhancing its appeal. The spacious living area includes a new woodstove, efficiently heating the entire home and adding a cozy touch. Large laundry/mud room offers easy space for the active family. Each bedroom is generously sized, providing comfortable retreats for family members or guests. The bathrooms have been fully renovated with stylish fixtures, ensuring a luxurious experience. A standout feature is the screened-in porch, perfect for enjoying the outdoors.Combining extensive space,upgrades, and charming details, this home offers the ideal blend of indoor and outdoor living. Westmeath is a beautiful community close to the Ottawa river, with a couple local shops, churches and recreational facilities. (id:50886)
Property Details
| MLS® Number | X10874725 |
| Property Type | Single Family |
| Community Name | 580 - Whitewater Region |
| Features | Irregular Lot Size, Flat Site |
| ParkingSpaceTotal | 4 |
| Structure | Porch, Shed |
Building
| BathroomTotal | 2 |
| BedroomsAboveGround | 3 |
| BedroomsTotal | 3 |
| BasementDevelopment | Unfinished |
| BasementType | N/a (unfinished) |
| ConstructionStyleAttachment | Detached |
| ExteriorFinish | Wood |
| FireplacePresent | Yes |
| FireplaceTotal | 1 |
| FireplaceType | Woodstove |
| FoundationType | Concrete |
| HalfBathTotal | 1 |
| HeatingFuel | Propane |
| HeatingType | Forced Air |
| StoriesTotal | 2 |
| SizeInterior | 1999.983 - 2499.9795 Sqft |
| Type | House |
Parking
| Attached Garage |
Land
| Acreage | No |
| LandscapeFeatures | Landscaped |
| Sewer | Septic System |
| SizeFrontage | 72 M |
| SizeIrregular | 72 X 197 Acre ; Yes |
| SizeTotalText | 72 X 197 Acre ; Yes |
| ZoningDescription | Residential |
Rooms
| Level | Type | Length | Width | Dimensions |
|---|---|---|---|---|
| Second Level | Bedroom | 3.44 m | 3.26 m | 3.44 m x 3.26 m |
| Second Level | Bedroom 2 | 3.38 m | 2.8 m | 3.38 m x 2.8 m |
| Second Level | Sitting Room | 3.38 m | 3.69 m | 3.38 m x 3.69 m |
| Second Level | Bedroom 3 | 5.15 m | 3.5 m | 5.15 m x 3.5 m |
| Second Level | Bathroom | 3.44 m | 3.5 m | 3.44 m x 3.5 m |
| Second Level | Recreational, Games Room | 5.15 m | 5.45 m | 5.15 m x 5.45 m |
| Ground Level | Living Room | 3.35 m | 6.85 m | 3.35 m x 6.85 m |
| Ground Level | Kitchen | 3.29 m | 6.85 m | 3.29 m x 6.85 m |
| Ground Level | Mud Room | 5.21 m | 3.29 m | 5.21 m x 3.29 m |
| Ground Level | Bathroom | 0.64 m | 1.73 m | 0.64 m x 1.73 m |
Utilities
| Cable | Installed |
https://www.realtor.ca/real-estate/27687896/27-grace-street-whitewater-region-580-whitewater-region
Interested?
Contact us for more information
Natalie Frodsham
Broker of Record
1219 Pembroke Street, East
Pembroke, Ontario K8A 7R8
Robert Frodsham
Salesperson
1219 Pembroke Street, East
Pembroke, Ontario K8A 7R8





























































