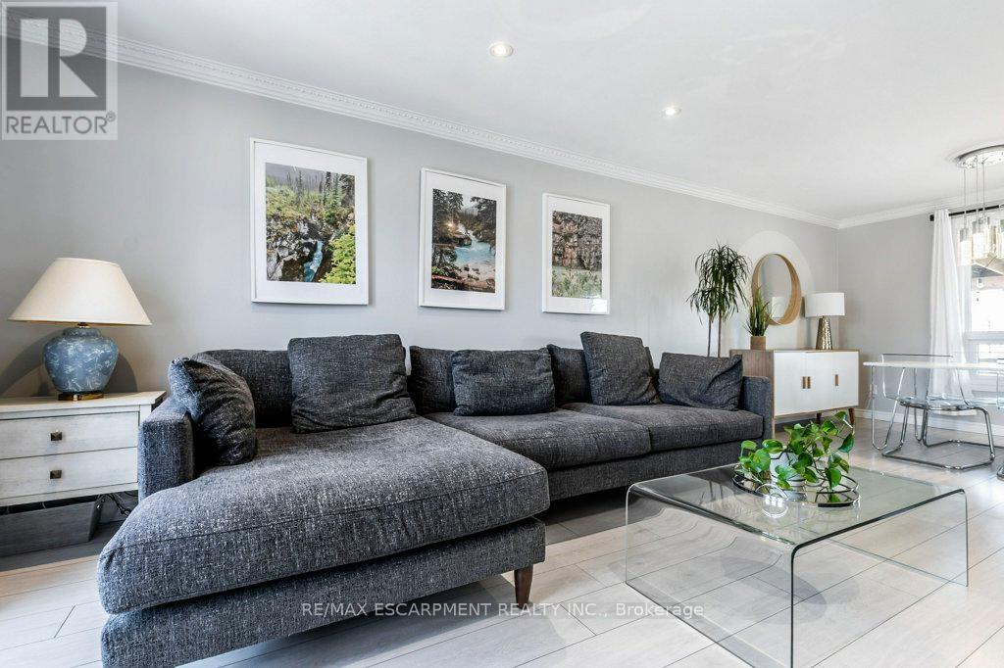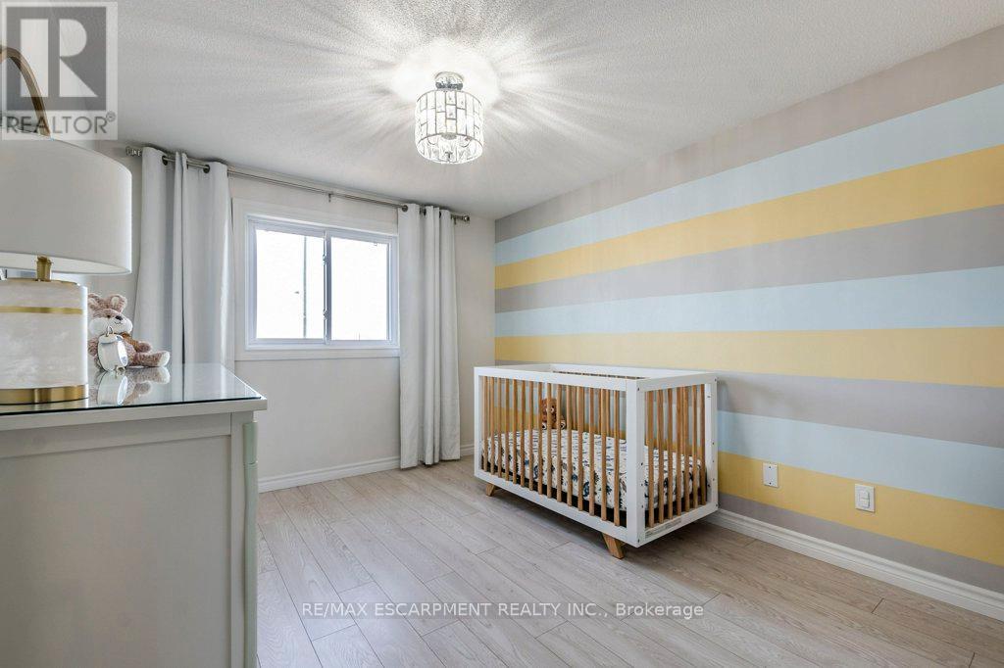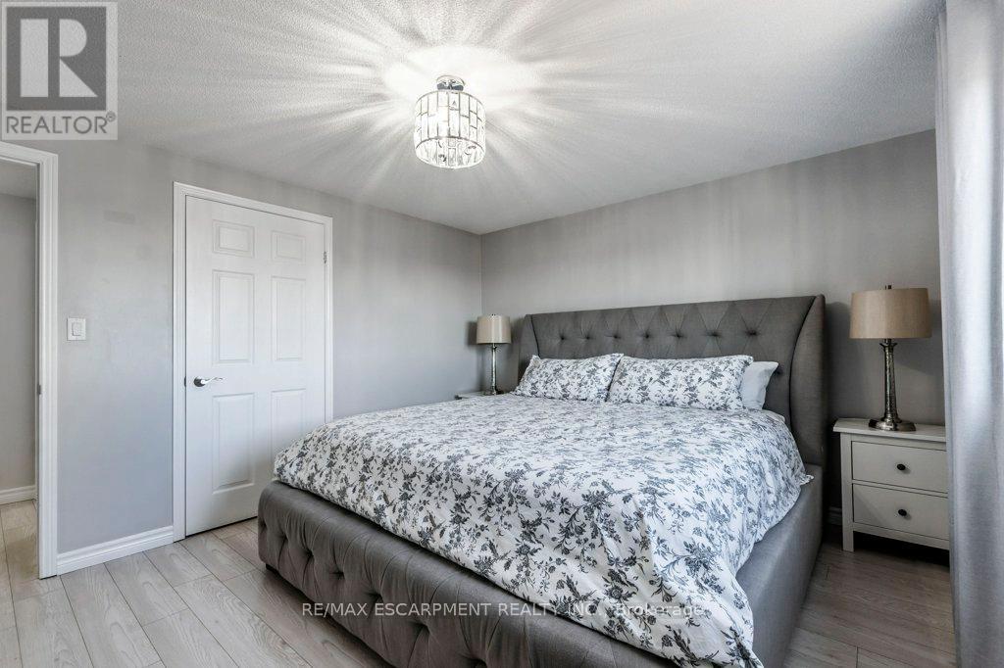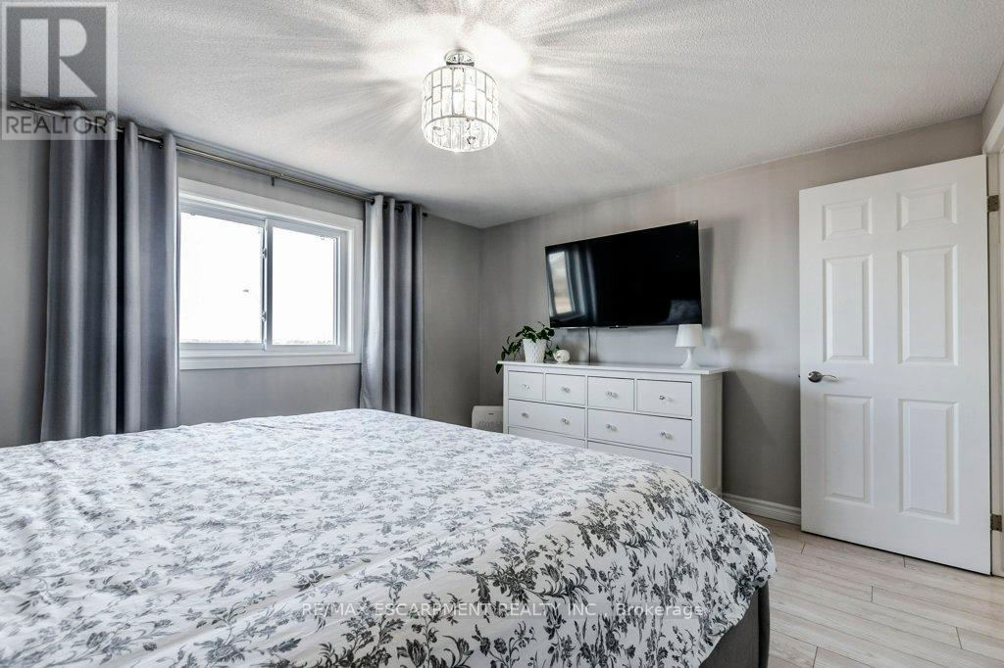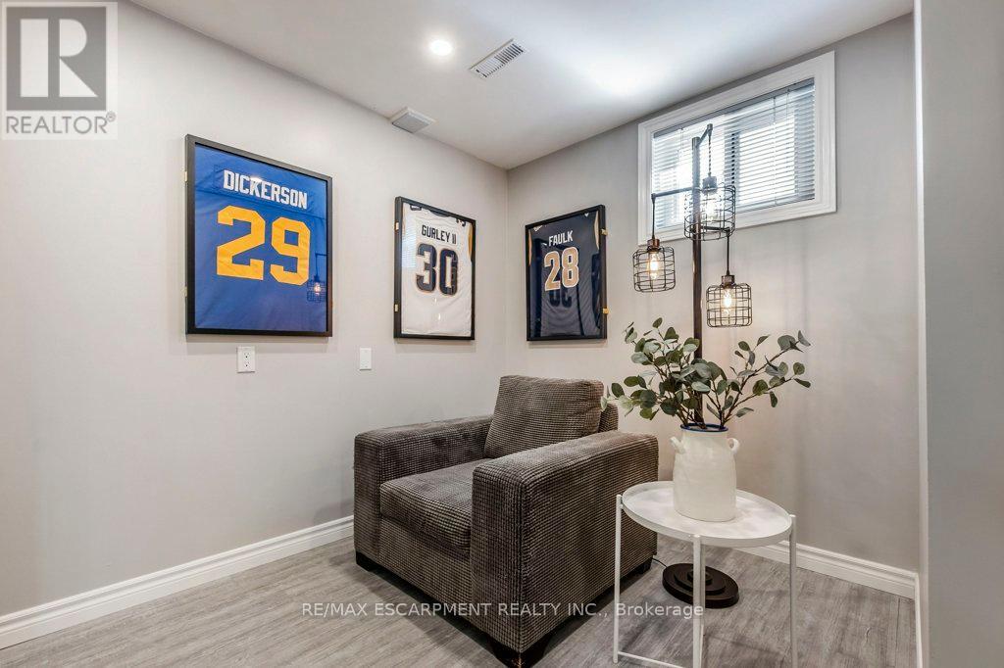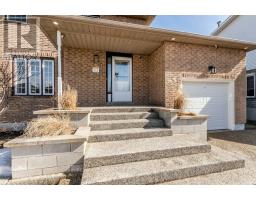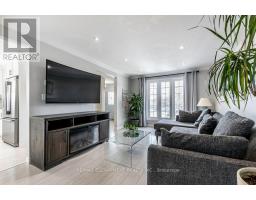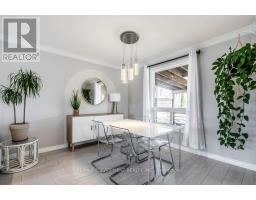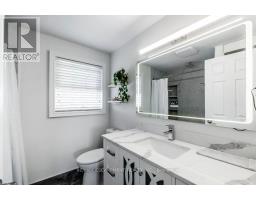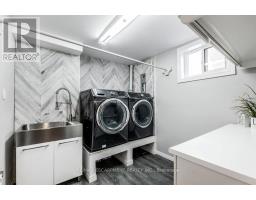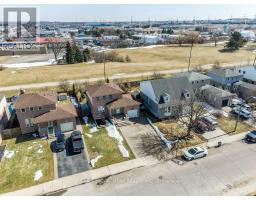27 Grayrocks Avenue Hamilton, Ontario L8W 3R9
$869,900
Welcome to your dream home! This stunning 3-bedroom, 2.5-bath gem, located in the desirable Broughton East/Templemead neighbourhood, offers over 1,700 sqft of finished living space, including a beautifully FINISHED BASEMENT. Step inside to find a bright and airy interior adorned with a chic light grey and off-white color palette. The sleek white kitchen is equipped with stainless steel appliances, Quartz Countertops, Centre island with breakfast bar countertop - perfect for culinary adventures, potlights & chandeliers on main floor, crown moulding, and much more! Newer bathrooms, Newer Windows, & Refinished stain on stairs. Enjoy the covered deck at the back, ideal for family gatherings, barbecues, or simply a quiet spot to read and relax while overlooking a serene park-like greenspace. The beautifully landscaped, fully fenced backyard features a tranquil pond water feature. Cozy up in the fully finished basement rec room, which boasts a wall-mounted electric fireplace, perfect for relaxation, along with a luxurious full bathroom featuring marble-look porcelain and a spacious walk-in shower. The attached garage and gorgeous aggregate concrete driveway, accommodating four cars, are added bonuses. High-Eff Furnace (2016), Automatic Garage Door (2017). Located in a quiet neighborhood just minutes from transit, shopping, and schools. (id:50886)
Property Details
| MLS® Number | X12027132 |
| Property Type | Single Family |
| Community Name | Broughton |
| Amenities Near By | Hospital, Public Transit, Schools |
| Parking Space Total | 5 |
| Structure | Deck, Porch |
Building
| Bathroom Total | 3 |
| Bedrooms Above Ground | 3 |
| Bedrooms Total | 3 |
| Age | 31 To 50 Years |
| Amenities | Fireplace(s) |
| Appliances | Garage Door Opener Remote(s), Water Meter, Dishwasher, Dryer, Microwave, Stove, Washer, Window Coverings, Refrigerator |
| Basement Development | Finished |
| Basement Type | Full (finished) |
| Construction Style Attachment | Detached |
| Cooling Type | Central Air Conditioning |
| Exterior Finish | Aluminum Siding, Brick |
| Fireplace Present | Yes |
| Fireplace Total | 1 |
| Foundation Type | Poured Concrete |
| Half Bath Total | 1 |
| Heating Fuel | Natural Gas |
| Heating Type | Forced Air |
| Stories Total | 2 |
| Size Interior | 1,100 - 1,500 Ft2 |
| Type | House |
| Utility Water | Municipal Water |
Parking
| Attached Garage | |
| Garage |
Land
| Acreage | No |
| Land Amenities | Hospital, Public Transit, Schools |
| Landscape Features | Landscaped |
| Sewer | Sanitary Sewer |
| Size Depth | 92 Ft ,3 In |
| Size Frontage | 50 Ft |
| Size Irregular | 50 X 92.3 Ft |
| Size Total Text | 50 X 92.3 Ft|under 1/2 Acre |
| Zoning Description | C |
Rooms
| Level | Type | Length | Width | Dimensions |
|---|---|---|---|---|
| Second Level | Primary Bedroom | 3.48 m | 4.01 m | 3.48 m x 4.01 m |
| Second Level | Bedroom 2 | 3.1 m | 3.53 m | 3.1 m x 3.53 m |
| Second Level | Bedroom 3 | 3.48 m | 2.92 m | 3.48 m x 2.92 m |
| Basement | Recreational, Games Room | 4.44 m | 6.63 m | 4.44 m x 6.63 m |
| Basement | Laundry Room | 2.59 m | 2.36 m | 2.59 m x 2.36 m |
| Basement | Utility Room | 1.83 m | 1.7 m | 1.83 m x 1.7 m |
| Main Level | Living Room | 4.09 m | 3.33 m | 4.09 m x 3.33 m |
| Main Level | Dining Room | 3.25 m | 3.33 m | 3.25 m x 3.33 m |
| Main Level | Kitchen | 4.06 m | 3.38 m | 4.06 m x 3.38 m |
https://www.realtor.ca/real-estate/28041793/27-grayrocks-avenue-hamilton-broughton-broughton
Contact Us
Contact us for more information
Anil Verma
Salesperson
860 Queenston Rd #4b
Hamilton, Ontario L8G 4A8
(905) 545-1188
(905) 664-2300






