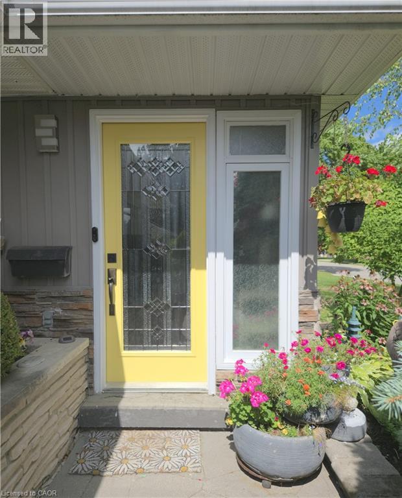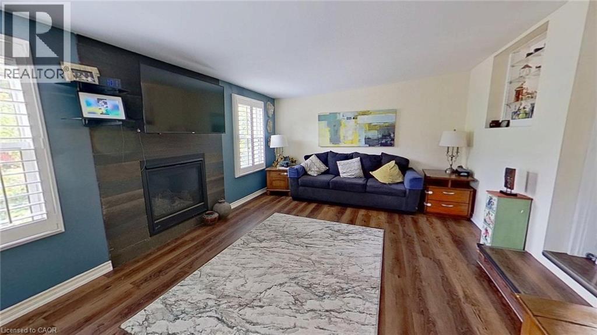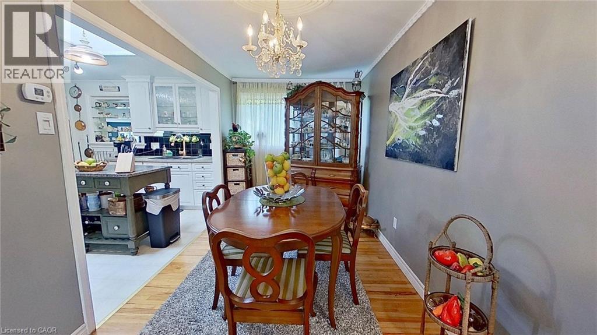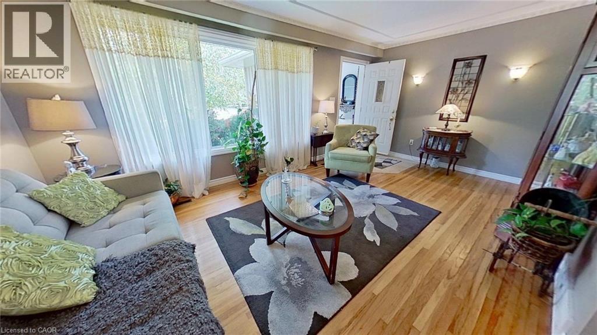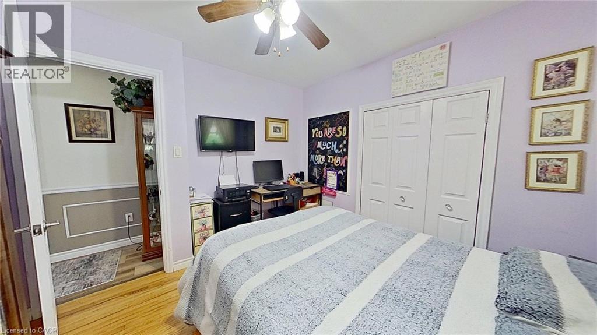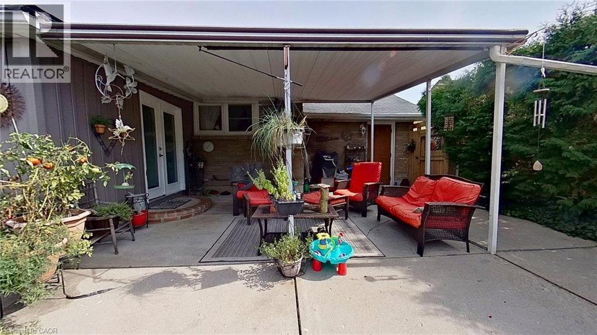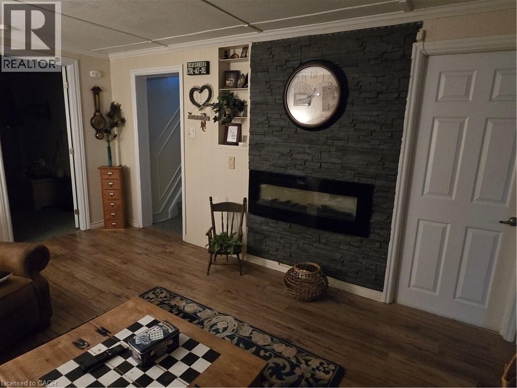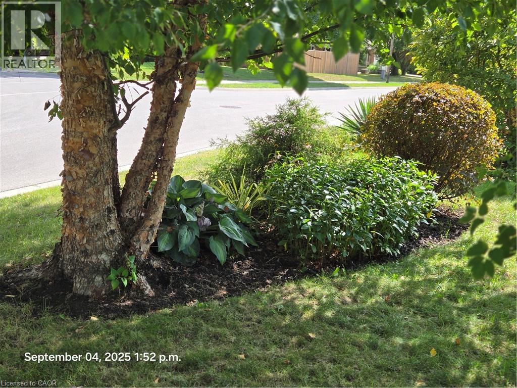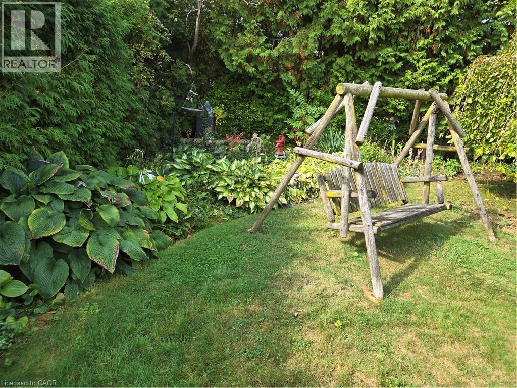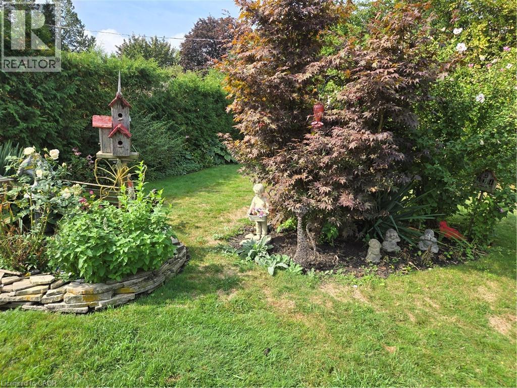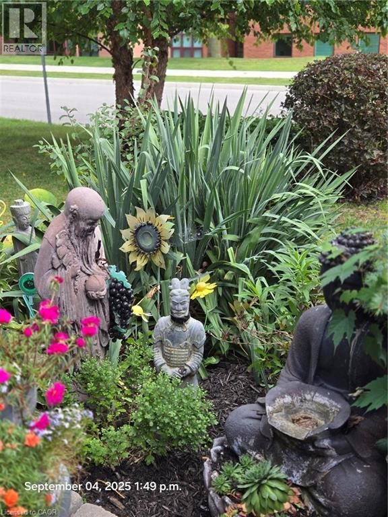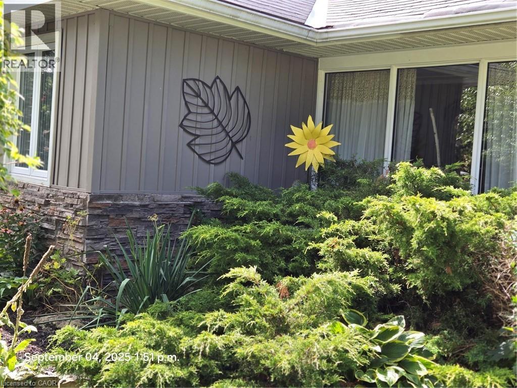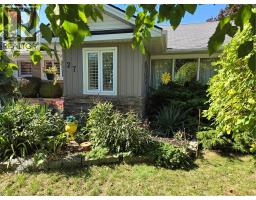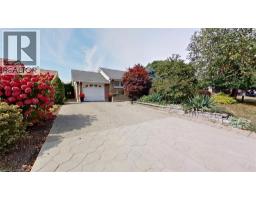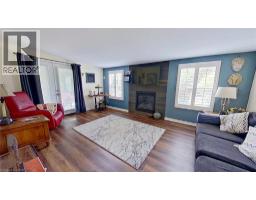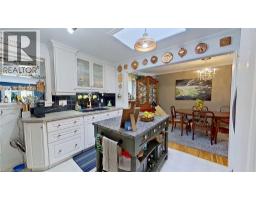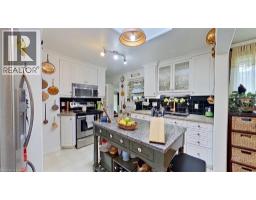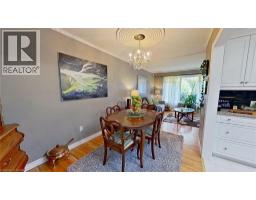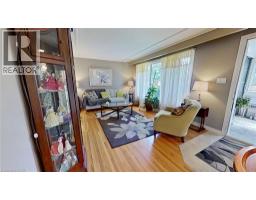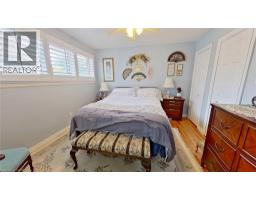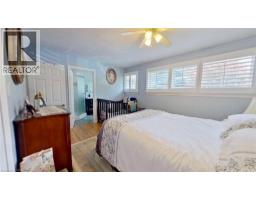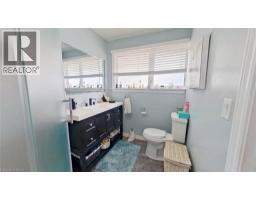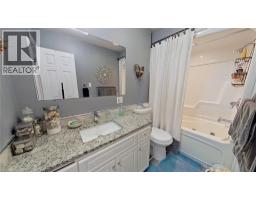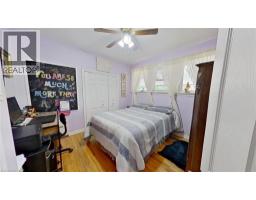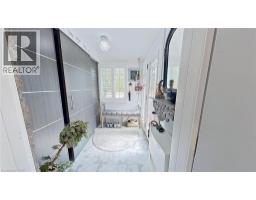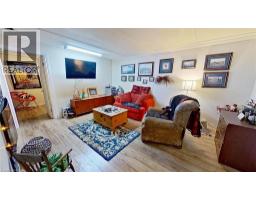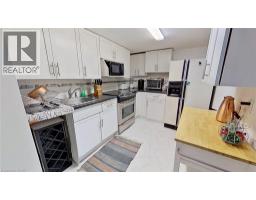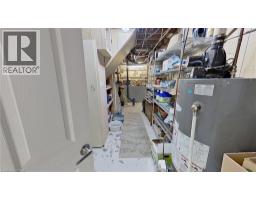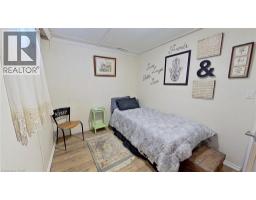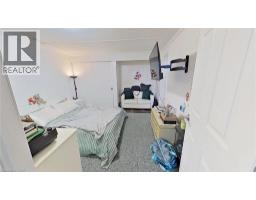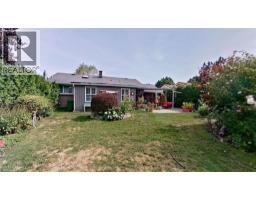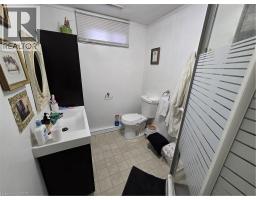27 Hepburn Avenue St. Thomas, Ontario N5R 4J4
$639,900
Updated MCM ranch with attached garage. Located in quiet area right by a hospital with walking distance to Pinafore Park, Pinafore Lake, elementary, secondary and Fanshawe College. Short drive in minutes to Beaches Marina of Port Stanley and Lake Erie. Main floor contains 2 bedrooms, primary with ensuite bathroom, living room, kitchen, pantry, main floor laundry area, dining room, main floor family room w gas fireplace. With garden door to covered patio. Leading to very private backyard with perennial gardens. Lower basement contains 1 bedroom with egress window, second bedroom used as a large bedroom can be used as an office space includes large walk-in closet with an ensuite, kitchen, living room with electric fireplace, ensuite bathroom, office, furnace storage room. (id:50886)
Property Details
| MLS® Number | 40770806 |
| Property Type | Single Family |
| Amenities Near By | Beach, Hospital, Park, Playground, Public Transit, Schools |
| Community Features | School Bus |
| Features | Ravine, Conservation/green Belt, In-law Suite |
| Parking Space Total | 5 |
Building
| Bathroom Total | 3 |
| Bedrooms Above Ground | 2 |
| Bedrooms Below Ground | 1 |
| Bedrooms Total | 3 |
| Appliances | Dryer, Microwave, Refrigerator, Stove, Washer, Window Coverings, Garage Door Opener |
| Architectural Style | Bungalow |
| Basement Development | Finished |
| Basement Type | Full (finished) |
| Constructed Date | 1953 |
| Construction Style Attachment | Detached |
| Cooling Type | Central Air Conditioning |
| Exterior Finish | Brick, Stone, Vinyl Siding |
| Fixture | Ceiling Fans |
| Heating Type | In Floor Heating, Forced Air |
| Stories Total | 1 |
| Size Interior | 1,210 Ft2 |
| Type | House |
| Utility Water | Municipal Water |
Parking
| Attached Garage |
Land
| Acreage | No |
| Land Amenities | Beach, Hospital, Park, Playground, Public Transit, Schools |
| Landscape Features | Landscaped |
| Sewer | Municipal Sewage System |
| Size Depth | 110 Ft |
| Size Frontage | 60 Ft |
| Size Total Text | Under 1/2 Acre |
| Zoning Description | R1 |
Rooms
| Level | Type | Length | Width | Dimensions |
|---|---|---|---|---|
| Basement | Living Room | 15'3'' x 11'8'' | ||
| Basement | Other | 14'8'' x 11'10'' | ||
| Basement | 3pc Bathroom | Measurements not available | ||
| Basement | Kitchen | 10'0'' x 10'0'' | ||
| Basement | Bedroom | 11'6'' x 7'4'' | ||
| Main Level | Family Room | 17'4'' x 12'5'' | ||
| Main Level | Kitchen | 14'3'' x 12'5'' | ||
| Main Level | 4pc Bathroom | Measurements not available | ||
| Main Level | 3pc Bathroom | Measurements not available | ||
| Main Level | Bedroom | 10'0'' x 9'3'' | ||
| Main Level | Bedroom | 13'4'' x 11'3'' |
https://www.realtor.ca/real-estate/28901194/27-hepburn-avenue-st-thomas
Contact Us
Contact us for more information
Erin Holowach
Salesperson
www.comfree.com/
10807 - 124 Street
Edmonton, Ontario T5M 0H4
(877) 888-3131
comfree.com/


