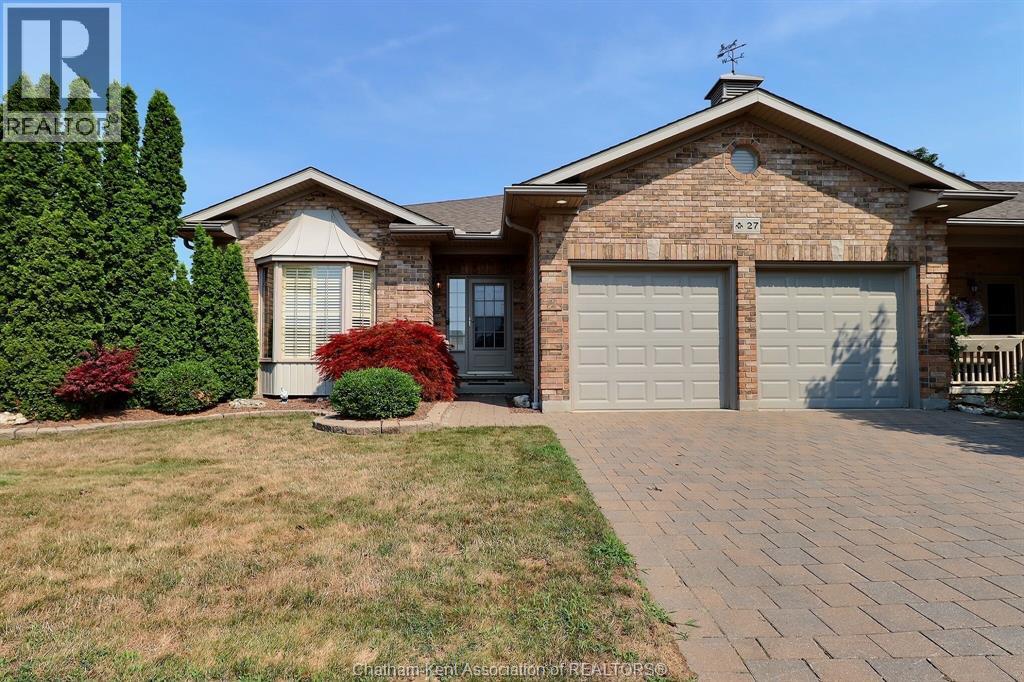27 Home Place Chatham, Ontario N7L 5P4
$599,900
Welcome to this beautifully maintained and thoughtfully upgraded townhome offering comfort, style, and convenience in every detail. The spacious primary bedroom features a luxurious ensuite bathroom and a generous walk-in closet, creating the perfect private retreat. Gleaming hardwood floors flow through the inviting living room, dining room combination and centered around a cozy gas fireplace—ideal for relaxing or entertaining. The kitchen and eating area has patio doors leading to a deck and private rear yard. The main floor also includes convenient laundry facilities for added ease. The fully finished lower level adds even more living space, featuring an additional bedroom, a full bathroom, and plenty of storage. Enjoy premium features throughout, including a built-in speaker system, central vacuum, and elegant California shutters. Step outside to a beautifully landscaped backyard with an electronically controlled retractable awning, lawn and garden sprinklers, and the peace of mind of a full security system. Modern upgrades to the HVAC system ensure year-round comfort, and the double car garage provides ample parking and storage. This turn-key home combines quality finishes, smart upgrades, and functional living space—ready for you to move in and enjoy. There is a monthly home owners association payment that will cover the grass cutting and snow removal as well as developing funds for future shingle replacements. Come have a look you will be wondering why you didn't do this life style years ago. (id:50886)
Property Details
| MLS® Number | 25019598 |
| Property Type | Single Family |
| Features | Cul-de-sac, Double Width Or More Driveway, Interlocking Driveway |
Building
| Bathroom Total | 3 |
| Bedrooms Above Ground | 2 |
| Bedrooms Below Ground | 1 |
| Bedrooms Total | 3 |
| Architectural Style | Ranch |
| Constructed Date | 2000 |
| Cooling Type | Central Air Conditioning |
| Exterior Finish | Brick |
| Fireplace Fuel | Gas |
| Fireplace Present | Yes |
| Fireplace Type | Direct Vent |
| Flooring Type | Carpeted, Ceramic/porcelain, Hardwood |
| Foundation Type | Concrete |
| Heating Fuel | Natural Gas |
| Heating Type | Forced Air, Furnace |
| Stories Total | 1 |
| Type | Row / Townhouse |
Parking
| Garage |
Land
| Acreage | No |
| Landscape Features | Landscaped |
| Size Irregular | 34.94 X Irregular / 0.13 Ac |
| Size Total Text | 34.94 X Irregular / 0.13 Ac|under 1/4 Acre |
| Zoning Description | Rl3 |
Rooms
| Level | Type | Length | Width | Dimensions |
|---|---|---|---|---|
| Lower Level | 3pc Bathroom | 9.76' | ||
| Lower Level | Storage | 16 ft ,3 in | 16 ft ,3 in x Measurements not available | |
| Lower Level | Bedroom | 11.97' | ||
| Lower Level | Family Room | 26.46' | ||
| Main Level | 4pc Bathroom | 11.49' | ||
| Main Level | 3pc Ensuite Bath | 9 ft ,8 in | 9 ft ,8 in x Measurements not available | |
| Main Level | Laundry Room | 6.20' | ||
| Main Level | Bedroom | 13.35' | ||
| Main Level | Primary Bedroom | 13 ft ,8 in | 13 ft ,8 in x Measurements not available | |
| Main Level | Foyer | 12.46' | ||
| Main Level | Living Room/fireplace | 20 ft ,8 in | 20 ft ,8 in x Measurements not available | |
| Main Level | Dining Room | 10 ft ,6 in | 10 ft ,6 in x Measurements not available | |
| Main Level | Kitchen | 20 ft ,9 in | 20 ft ,9 in x Measurements not available |
https://www.realtor.ca/real-estate/28687992/27-home-place-chatham
Contact Us
Contact us for more information
Dave Mcdonnell
REALTOR® Salesperson
www.excelrealty.ca/
www.facebook.com/davemcdonnell.excel
149 St Clair St
Chatham, Ontario N7L 3J4
(519) 436-6161
www.excelrealty.ca/
www.facebook.com/excelrealtyservice/
Zachary Owen
REALTOR® Salesperson
www.facebook.com/profile.php?id=100076286919378
www.instagram.com/zakowenrealtor/
149 St Clair St
Chatham, Ontario N7L 3J4
(519) 436-6161
www.excelrealty.ca/
www.facebook.com/excelrealtyservice/

































































