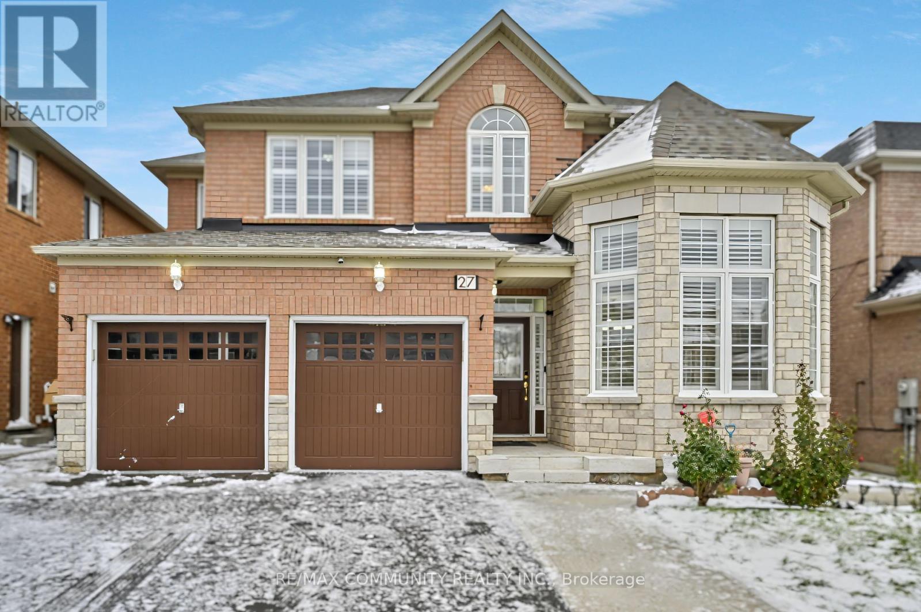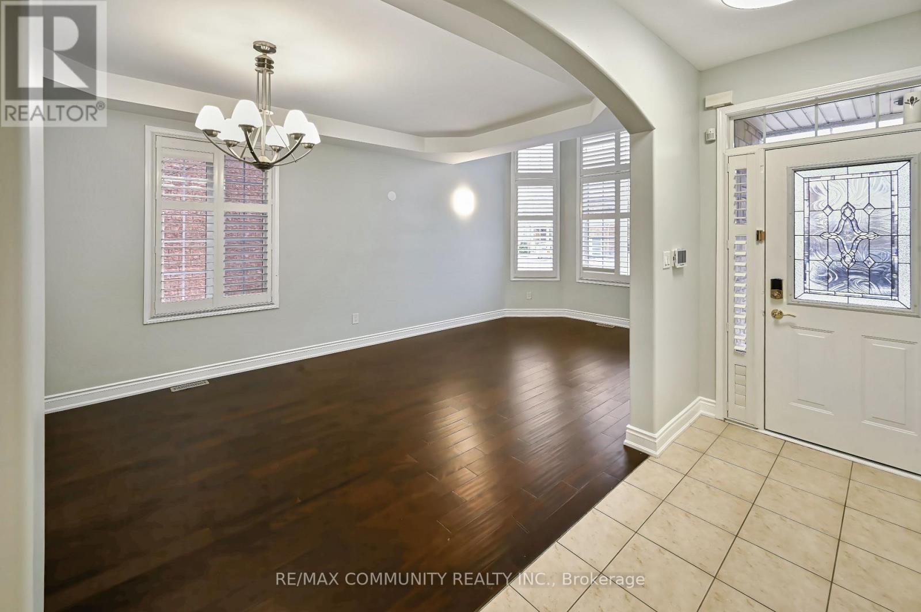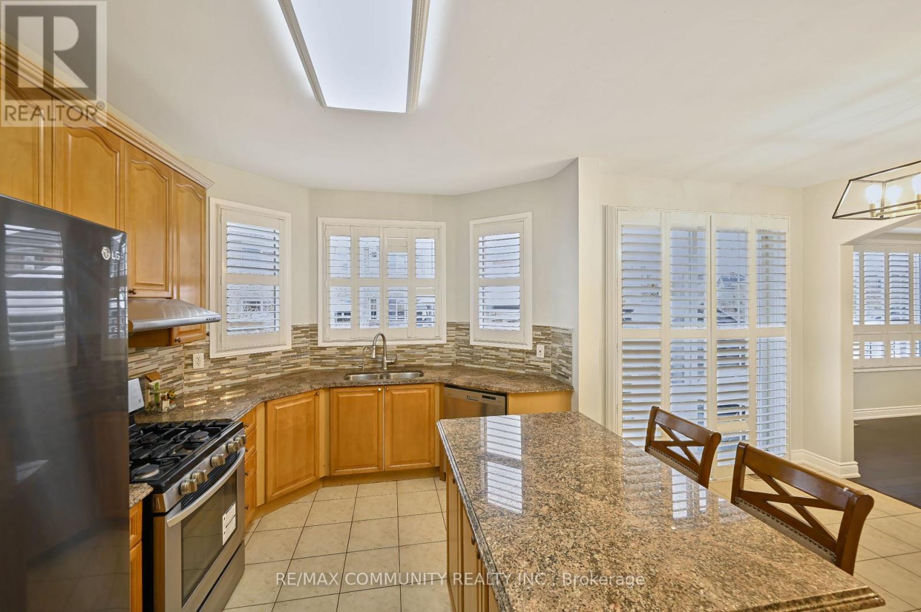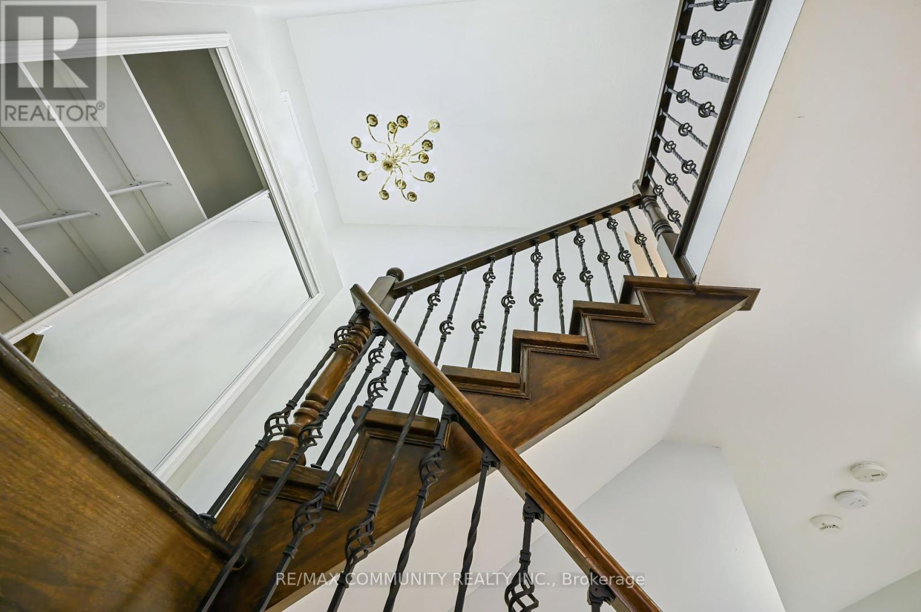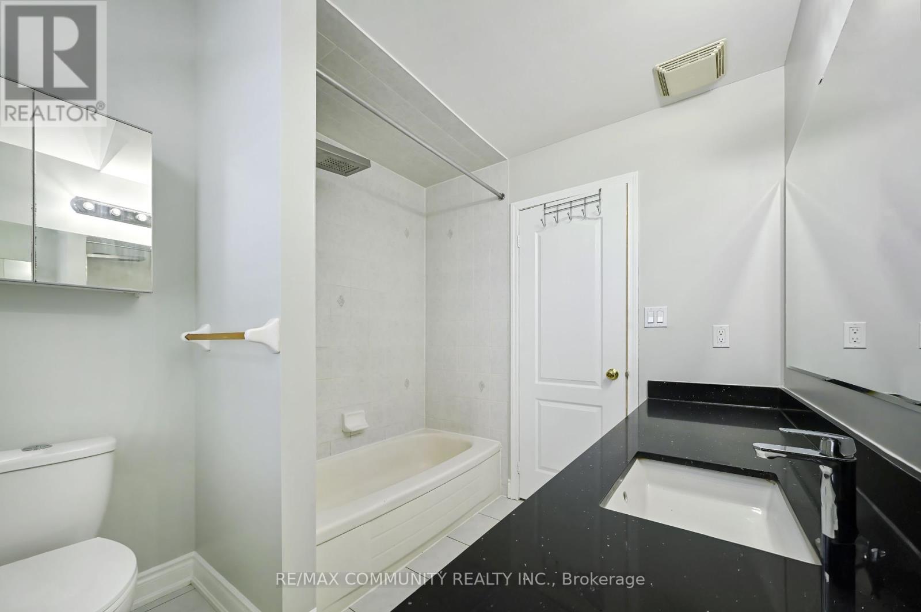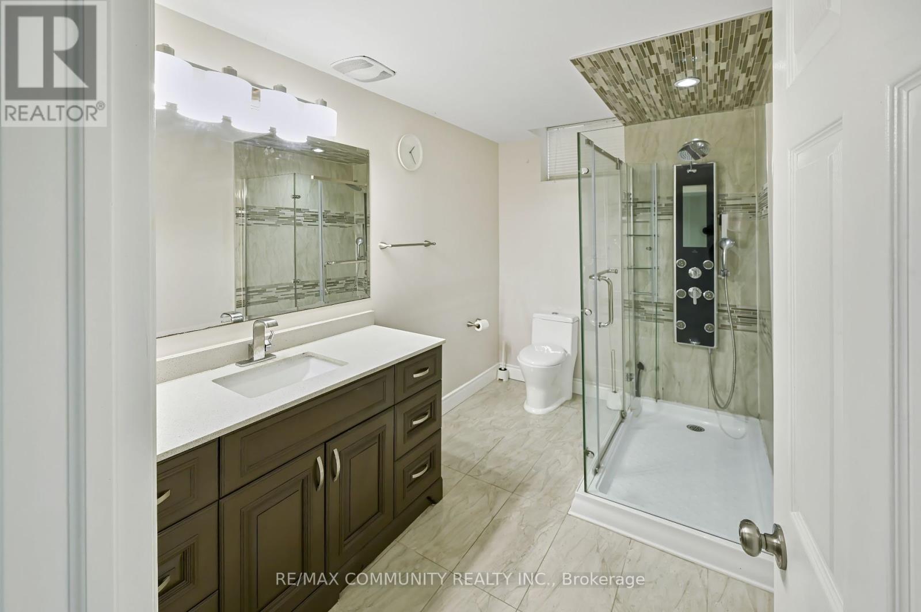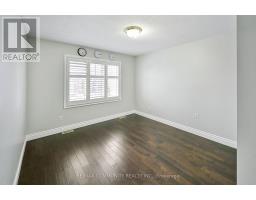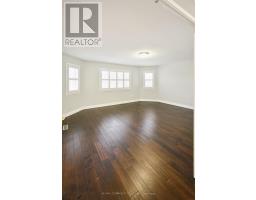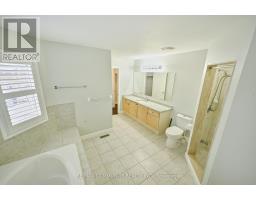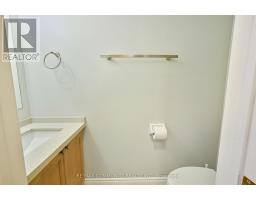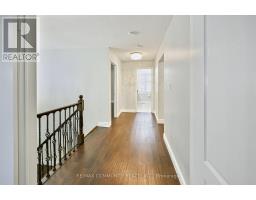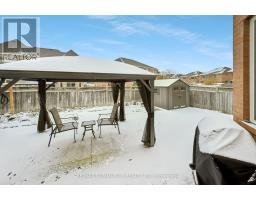27 Horizon Street Brampton, Ontario L6P 2J3
$1,399,900
Welcome To This Stunning Ready To Move In Mattamy Built 2-Storey Detached Home Nestled In The Prestigious Vales Of Castle more! Boasting Over 3500 Square Feet Of Living Space, This Meticulously Maintained Home Features 4+2 Spacious Bedrooms, 4 Luxurious Bathrooms, Very Spacious Family Living And Dining Rooms, 6 Parking Spaces ,Quality Hardwood Floors, 9ft Ceiling's, Expensive Renovations, Granite Countertops In Kitchen And All Bathrooms, Kitchen with Backsplash, Huge Pantry & And Eat In Area. The Fully Finished 2-Bedroom Basement With A Separate Entrance And Upgraded Washroom Adds Incredible Value, Whether As Additional Living Space. Located In A Prime Spot, This Property Is Just Minutes Away From Essential Amenities Including Schools, Parks, And Shopping Centers. This Beautiful Home is Newly Professionally Painted Throughout, New Driveway, New Pot Lights, California Shutters, New A/C Installed With Green Heat Pump, New Furnace, New Roof Shingles, New Gazebo, Outdoor Storage Shed, Concrete Backyard And A Wealth Of Upgrades Throughout And Is Ready For You To Move In And Make It Your Own. Experience Luxurious Living In A Prime Location, High Demand Family-Friendly Neighborhood 27 Horizon Is The Perfect Place To Call Home. **** EXTRAS **** 2 Fridge, 2 Stoves, Dishwasher, Washer, Dryer, All Electrical Fixtures. Gazebo and Outdoor Storage Shed. (id:50886)
Property Details
| MLS® Number | W11883399 |
| Property Type | Single Family |
| Community Name | Vales of Castlemore |
| AmenitiesNearBy | Public Transit |
| Features | Conservation/green Belt, Carpet Free |
| ParkingSpaceTotal | 6 |
| ViewType | View |
Building
| BathroomTotal | 4 |
| BedroomsAboveGround | 4 |
| BedroomsBelowGround | 2 |
| BedroomsTotal | 6 |
| Appliances | Central Vacuum |
| BasementDevelopment | Finished |
| BasementFeatures | Apartment In Basement |
| BasementType | N/a (finished) |
| ConstructionStyleAttachment | Detached |
| CoolingType | Central Air Conditioning |
| ExteriorFinish | Brick, Stone |
| FireplacePresent | Yes |
| FlooringType | Hardwood, Laminate, Ceramic |
| FoundationType | Concrete |
| HalfBathTotal | 1 |
| HeatingFuel | Natural Gas |
| HeatingType | Forced Air |
| StoriesTotal | 2 |
| SizeInterior | 2499.9795 - 2999.975 Sqft |
| Type | House |
| UtilityWater | Municipal Water |
Parking
| Attached Garage |
Land
| Acreage | No |
| FenceType | Fenced Yard |
| LandAmenities | Public Transit |
| Sewer | Sanitary Sewer |
| SizeDepth | 100 Ft |
| SizeFrontage | 45 Ft |
| SizeIrregular | 45 X 100 Ft |
| SizeTotalText | 45 X 100 Ft |
Rooms
| Level | Type | Length | Width | Dimensions |
|---|---|---|---|---|
| Second Level | Primary Bedroom | 4.99 m | 4.02 m | 4.99 m x 4.02 m |
| Second Level | Bedroom 2 | 3.66 m | 3.34 m | 3.66 m x 3.34 m |
| Second Level | Bedroom 3 | 3.66 m | 3.34 m | 3.66 m x 3.34 m |
| Second Level | Bedroom 4 | 3.46 m | 3.34 m | 3.46 m x 3.34 m |
| Basement | Bedroom | 3.66 m | 3.34 m | 3.66 m x 3.34 m |
| Basement | Kitchen | 7.32 m | 3.95 m | 7.32 m x 3.95 m |
| Basement | Bedroom 5 | 4.41 m | 3.35 m | 4.41 m x 3.35 m |
| Ground Level | Family Room | 4.99 m | 3.95 m | 4.99 m x 3.95 m |
| Ground Level | Living Room | 6.7 m | 3.34 m | 6.7 m x 3.34 m |
| Ground Level | Kitchen | 3.95 m | 3.05 m | 3.95 m x 3.05 m |
| Ground Level | Eating Area | 4.51 m | 2.56 m | 4.51 m x 2.56 m |
| Ground Level | Laundry Room | 3.05 m | 2.44 m | 3.05 m x 2.44 m |
Interested?
Contact us for more information
Thomson Vayalilkollattu Jacob
Salesperson
300 Rossland Rd E #404 & 405
Ajax, Ontario L1Z 0K4



