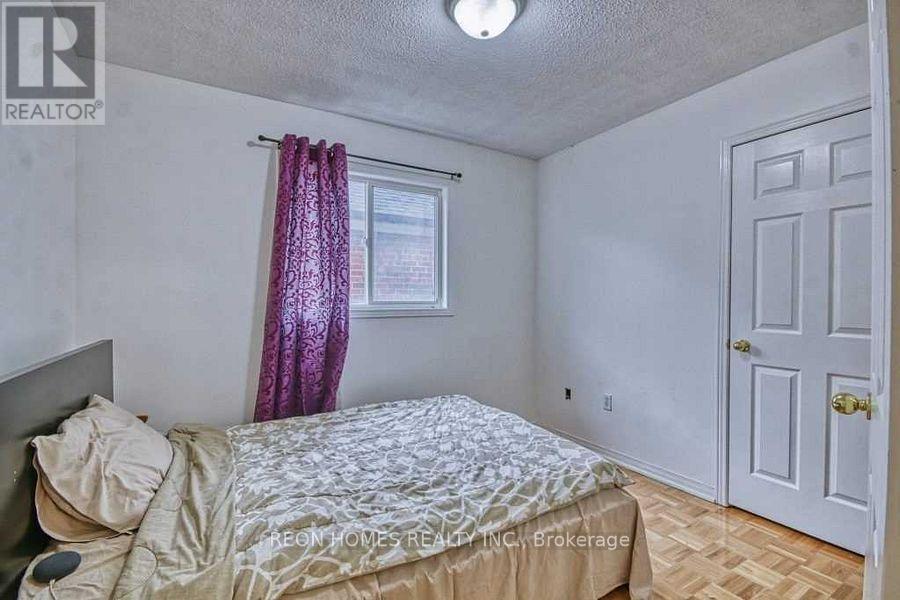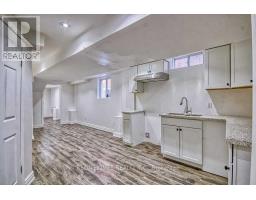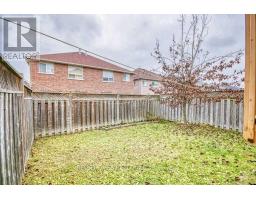27 Hot Spring Road Brampton, Ontario L6R 3H9
6 Bedroom
4 Bathroom
1,500 - 2,000 ft2
Central Air Conditioning
Forced Air
$4,950 Monthly
Beautiful 4+2 Bedroom Semi-Detached W/ Finished Basement In Sandringham Community, Great Neighborhood, Close To Transit, Schools, Hwy And Groceries. **Basement Is Included In The Rental. 4 Good Size Bedrooms Upstairs & 2 In Basement. Entrance To Basement From Garage. Tenant Will Be Paying 100% Of The Utilities. (id:50886)
Property Details
| MLS® Number | W12034958 |
| Property Type | Single Family |
| Community Name | Sandringham-Wellington North |
| Amenities Near By | Hospital, Park, Place Of Worship, Public Transit |
| Community Features | Community Centre |
| Parking Space Total | 3 |
Building
| Bathroom Total | 4 |
| Bedrooms Above Ground | 4 |
| Bedrooms Below Ground | 2 |
| Bedrooms Total | 6 |
| Age | 16 To 30 Years |
| Appliances | Dishwasher, Dryer, Two Stoves, Washer, Two Refrigerators |
| Basement Development | Finished |
| Basement Features | Apartment In Basement |
| Basement Type | N/a (finished) |
| Construction Style Attachment | Semi-detached |
| Cooling Type | Central Air Conditioning |
| Exterior Finish | Brick, Stone |
| Flooring Type | Ceramic, Laminate, Hardwood |
| Foundation Type | Concrete |
| Half Bath Total | 1 |
| Heating Fuel | Natural Gas |
| Heating Type | Forced Air |
| Stories Total | 2 |
| Size Interior | 1,500 - 2,000 Ft2 |
| Type | House |
| Utility Water | Municipal Water |
Parking
| Garage |
Land
| Acreage | No |
| Land Amenities | Hospital, Park, Place Of Worship, Public Transit |
| Sewer | Sanitary Sewer |
| Size Depth | 100 Ft ,2 In |
| Size Frontage | 24 Ft ,2 In |
| Size Irregular | 24.2 X 100.2 Ft |
| Size Total Text | 24.2 X 100.2 Ft|under 1/2 Acre |
Rooms
| Level | Type | Length | Width | Dimensions |
|---|---|---|---|---|
| Second Level | Bathroom | 1.71 m | 2.5 m | 1.71 m x 2.5 m |
| Second Level | Primary Bedroom | 3.3 m | 5.03 m | 3.3 m x 5.03 m |
| Second Level | Bedroom 2 | 3.94 m | 2.62 m | 3.94 m x 2.62 m |
| Second Level | Bedroom 3 | 3.94 m | 2.68 m | 3.94 m x 2.68 m |
| Second Level | Bedroom 4 | 3.17 m | 2.68 m | 3.17 m x 2.68 m |
| Second Level | Bathroom | 2 m | 2.25 m | 2 m x 2.25 m |
| Basement | Bedroom | Measurements not available | ||
| Basement | Bedroom | Measurements not available | ||
| Basement | Kitchen | Measurements not available | ||
| Main Level | Living Room | 5.64 m | 3.98 m | 5.64 m x 3.98 m |
| Main Level | Dining Room | 5.08 m | 2.85 m | 5.08 m x 2.85 m |
| Main Level | Kitchen | 5.31 m | 2.58 m | 5.31 m x 2.58 m |
Utilities
| Cable | Available |
| Sewer | Available |
Contact Us
Contact us for more information
Brin Balasingham
Salesperson
(905) 209-8080
Reon Homes Realty Inc.
25 Karachi Drive #18
Markham, Ontario L3S 0B5
25 Karachi Drive #18
Markham, Ontario L3S 0B5
(905) 209-8080
(905) 209-9090
HTTP://www.reonhomes.com





































