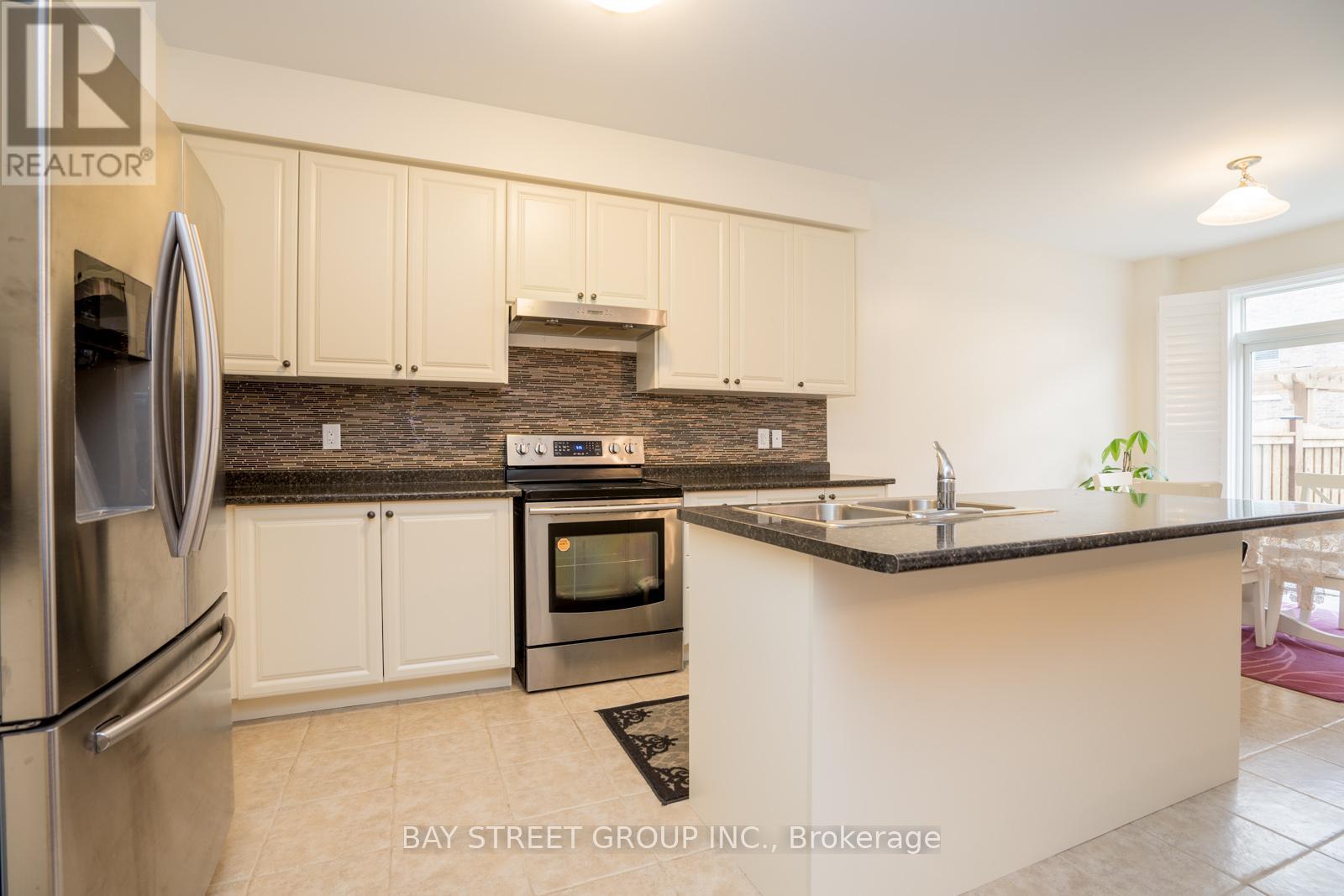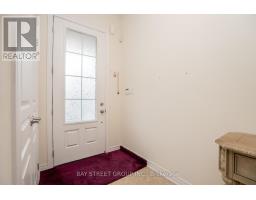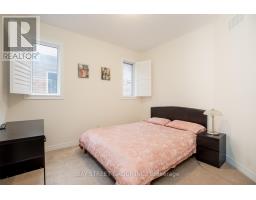27 Hubner Avenue Markham, Ontario L6C 0S8
4 Bedroom
3 Bathroom
1999.983 - 2499.9795 sqft
Fireplace
Wall Unit
Forced Air
$3,800 Monthly
Great location, nice furnished dream home in high demand berczy community, famous pierre trudeau high school, 9 ft high ceilings, 2200 sq ft semi detached home. Huge master bdrm. Great home for family. **** EXTRAS **** Professional Clean before closing (id:50886)
Property Details
| MLS® Number | N11880405 |
| Property Type | Single Family |
| Community Name | Berczy |
| Features | Lane |
| ParkingSpaceTotal | 3 |
Building
| BathroomTotal | 3 |
| BedroomsAboveGround | 4 |
| BedroomsTotal | 4 |
| Appliances | Dryer, Furniture, Refrigerator, Stove, Washer, Window Coverings |
| BasementDevelopment | Finished |
| BasementType | N/a (finished) |
| ConstructionStyleAttachment | Semi-detached |
| CoolingType | Wall Unit |
| ExteriorFinish | Brick, Stone |
| FireplacePresent | Yes |
| FoundationType | Concrete |
| HalfBathTotal | 1 |
| HeatingFuel | Natural Gas |
| HeatingType | Forced Air |
| StoriesTotal | 2 |
| SizeInterior | 1999.983 - 2499.9795 Sqft |
| Type | House |
| UtilityWater | Municipal Water |
Parking
| Garage |
Land
| Acreage | No |
| Sewer | Sanitary Sewer |
Rooms
| Level | Type | Length | Width | Dimensions |
|---|---|---|---|---|
| Second Level | Bedroom 4 | 3.05 m | 3.51 m | 3.05 m x 3.51 m |
| Second Level | Office | 3.66 m | 1.83 m | 3.66 m x 1.83 m |
| Second Level | Bathroom | 2.59 m | 2.34 m | 2.59 m x 2.34 m |
| Second Level | Primary Bedroom | 3.66 m | 5.49 m | 3.66 m x 5.49 m |
| Second Level | Bedroom 2 | 3.05 m | 3.35 m | 3.05 m x 3.35 m |
| Second Level | Bedroom 3 | 3.05 m | 3.51 m | 3.05 m x 3.51 m |
| Main Level | Foyer | 1.45 m | 2.03 m | 1.45 m x 2.03 m |
| Main Level | Great Room | 3.66 m | 6.93 m | 3.66 m x 6.93 m |
| Main Level | Dining Room | 3.66 m | 4.27 m | 3.66 m x 4.27 m |
| Main Level | Kitchen | 4.27 m | 3.86 m | 4.27 m x 3.86 m |
| Main Level | Eating Area | 3.15 m | 3.71 m | 3.15 m x 3.71 m |
| Main Level | Other | 3.05 m | 6.1 m | 3.05 m x 6.1 m |
https://www.realtor.ca/real-estate/27707670/27-hubner-avenue-markham-berczy-berczy
Interested?
Contact us for more information
Arthur Zhao
Broker
Bay Street Group Inc.
8300 Woodbine Ave Ste 500
Markham, Ontario L3R 9Y7
8300 Woodbine Ave Ste 500
Markham, Ontario L3R 9Y7











































