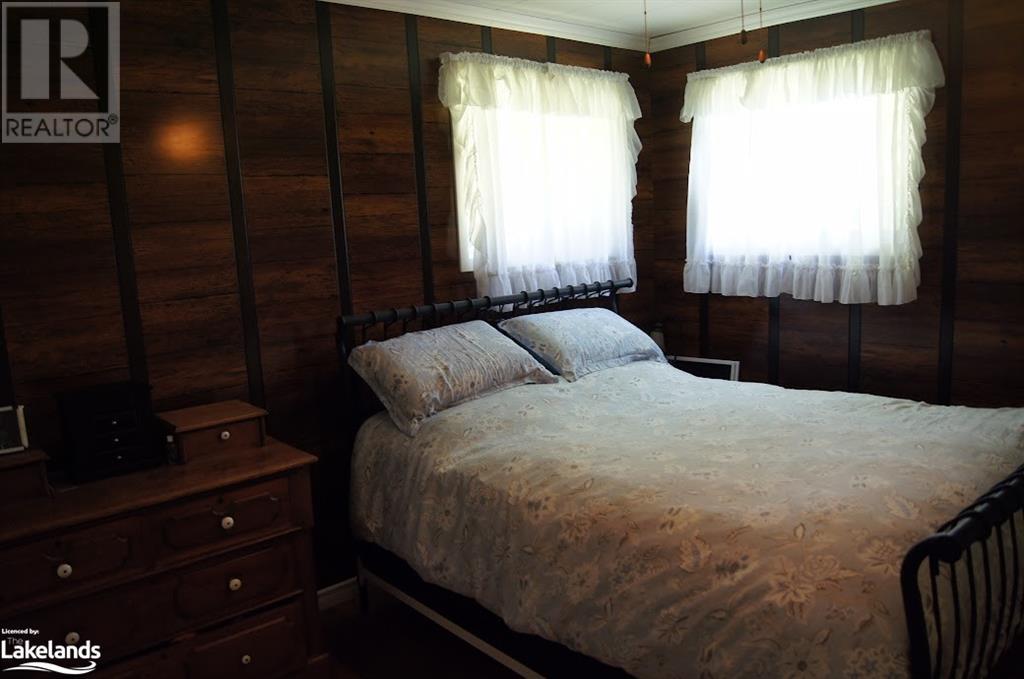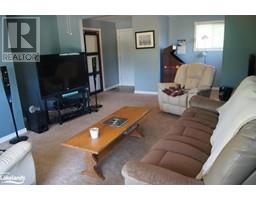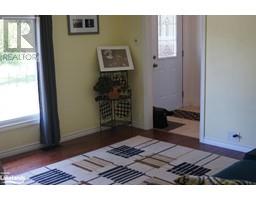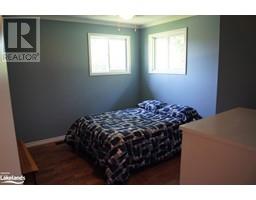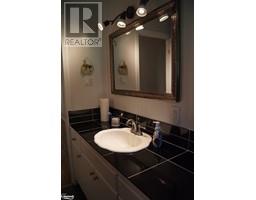27 John Street Burk's Falls, Ontario P0A 1C0
$495,000
EXCEPTIONAL RANCH STYLE BUNGALOW WITH A CLASSIC COUNTRY CHARM. This 3 bedroom 1850 sq/ft Bungalow is extremely Good Value situated on a 100x 200 lot on a dead end street with lots of privacy. Featuring a spacious Kitchen with Corian counter tops, stainless steel appliances with a separate eating area. Sliding glass door opens out onto an extensive covered deck with 2 ceiling Fans and lights. Perfect for relaxing and all you entertaining needs. Separate Dining Room, Open Living Room with Wood Burning Fireplace, and a large Main floor family room for TV watching and games. Hardwood Floors throughout with 3 Very spacious Bedrooms plus 2 Bathrooms on the main floor. Basement is Unfinished with lots of height and huge potential to make it your own special space. Municipal water and a newer updated septic system. Spacious Rear yard is totally fenced with lots of room for kids, games and stargazing at your firepit. Lovely well-tended gardens are ablaze with spring flowers. This home is ideal for families, retirees or a starter home for first time buyers. Burk’s Falls offers the charm of a small town with all the needed amenities close by. There is an extensive hiking trial called the Riverwalk Trail that provides a comfortable walk while exploring nature in Almaguin Highlands . Algonquin Park is close by for camping and exploring plus various Cycling trails throughout the area. Good Schools. Parks, a variety of sports venues including, skating, hockey, soccer baseball , snowmobiling, boating, kayaking, and Golfing all there on your doorstep for you to enjoy. Burk’s Falls also has a deep history displayed in the Museum and Art Gallery. Make Burk’s Falls your next home. Lots to enjoy and a nice community to belong to and et involved with. Excellent Value! Book your showing Today! (id:50886)
Property Details
| MLS® Number | 40655995 |
| Property Type | Single Family |
| AmenitiesNearBy | Golf Nearby, Place Of Worship, Playground, Schools |
| CommunicationType | Fiber |
| CommunityFeatures | School Bus |
| Features | Paved Driveway |
| ParkingSpaceTotal | 6 |
| Structure | Shed, Porch |
Building
| BathroomTotal | 2 |
| BedroomsAboveGround | 3 |
| BedroomsTotal | 3 |
| Appliances | Dishwasher, Dryer, Refrigerator, Stove, Washer |
| ArchitecturalStyle | Bungalow |
| BasementDevelopment | Unfinished |
| BasementType | Full (unfinished) |
| ConstructedDate | 1980 |
| ConstructionStyleAttachment | Detached |
| CoolingType | Central Air Conditioning |
| ExteriorFinish | Brick |
| FireProtection | Smoke Detectors |
| FireplacePresent | Yes |
| FireplaceTotal | 1 |
| HalfBathTotal | 1 |
| HeatingFuel | Natural Gas |
| HeatingType | Forced Air |
| StoriesTotal | 1 |
| SizeInterior | 1850 Sqft |
| Type | House |
| UtilityWater | Municipal Water |
Land
| AccessType | Road Access, Highway Access, Highway Nearby |
| Acreage | No |
| LandAmenities | Golf Nearby, Place Of Worship, Playground, Schools |
| Sewer | Septic System |
| SizeDepth | 197 Ft |
| SizeFrontage | 97 Ft |
| SizeTotalText | Under 1/2 Acre |
| ZoningDescription | R1 |
Rooms
| Level | Type | Length | Width | Dimensions |
|---|---|---|---|---|
| Main Level | 2pc Bathroom | Measurements not available | ||
| Main Level | 4pc Bathroom | Measurements not available | ||
| Main Level | Family Room | 24'3'' x 13'5'' | ||
| Main Level | Bedroom | 11'1'' x 10'7'' | ||
| Main Level | Bedroom | 11'4'' x 11'1'' | ||
| Main Level | Primary Bedroom | 12'1'' x 10'6'' | ||
| Main Level | Dining Room | 12'1'' x 10'6'' | ||
| Main Level | Living Room | 17'5'' x 12'2'' | ||
| Main Level | Kitchen | 22'7'' x 11'1'' |
Utilities
| Cable | Available |
| Natural Gas | Available |
https://www.realtor.ca/real-estate/27486874/27-john-street-burks-falls
Interested?
Contact us for more information
Jamie Thompson
Salesperson
395 Centre Street North, Suite 100
Huntsville, Ontario P1H 2P5


























