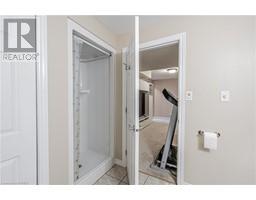27 Joyce Street Kingston, Ontario K7K 6V7
$549,900
Welcome to this charming 3+1 bedroom, 2-bathroom home in a prime location! Featuring an open-concept kitchen, living, and dining area, this home is perfect for modern living and entertaining. The primary bedroom offers private access to a backyard deck, providing a peaceful retreat. The fully fenced yard ensures privacy, while a wonderful public park across the street offers the perfect spot to enjoy outdoor activities. The fully finished basement boasts high ceilings, a walk-out, and great in-law suite potential. A large shed is included for your outdoor storage needs. Conveniently located near Highway 401, downtown, and with easy access to city transit, this home combines style, space, and convenience. (id:50886)
Property Details
| MLS® Number | 40661162 |
| Property Type | Single Family |
| AmenitiesNearBy | Park, Place Of Worship, Playground, Public Transit, Schools, Shopping |
| CommunicationType | Fiber |
| EquipmentType | Water Heater |
| Features | Southern Exposure, Paved Driveway |
| ParkingSpaceTotal | 4 |
| RentalEquipmentType | Water Heater |
| Structure | Shed |
Building
| BathroomTotal | 2 |
| BedroomsAboveGround | 3 |
| BedroomsBelowGround | 1 |
| BedroomsTotal | 4 |
| Appliances | Dishwasher, Dryer, Refrigerator, Stove, Washer, Microwave Built-in |
| ArchitecturalStyle | Bungalow |
| BasementDevelopment | Finished |
| BasementType | Full (finished) |
| ConstructedDate | 2009 |
| ConstructionStyleAttachment | Detached |
| CoolingType | Central Air Conditioning |
| ExteriorFinish | Brick, Vinyl Siding |
| FireProtection | Smoke Detectors |
| FoundationType | Poured Concrete |
| HeatingFuel | Natural Gas |
| HeatingType | Forced Air |
| StoriesTotal | 1 |
| SizeInterior | 1654.22 Sqft |
| Type | House |
| UtilityWater | Municipal Water |
Land
| AccessType | Road Access, Highway Access, Highway Nearby |
| Acreage | No |
| FenceType | Fence |
| LandAmenities | Park, Place Of Worship, Playground, Public Transit, Schools, Shopping |
| Sewer | Municipal Sewage System |
| SizeDepth | 100 Ft |
| SizeFrontage | 40 Ft |
| SizeIrregular | 0.092 |
| SizeTotal | 0.092 Ac|under 1/2 Acre |
| SizeTotalText | 0.092 Ac|under 1/2 Acre |
| ZoningDescription | Ur8 |
Rooms
| Level | Type | Length | Width | Dimensions |
|---|---|---|---|---|
| Basement | Laundry Room | 10'0'' x 10'6'' | ||
| Basement | 3pc Bathroom | 7'7'' x 19'3'' | ||
| Basement | Family Room | 16'0'' x 21'1'' | ||
| Basement | Bedroom | 17'4'' x 10'7'' | ||
| Main Level | Bedroom | 8'7'' x 5'11'' | ||
| Main Level | Bedroom | 12'6'' x 9'4'' | ||
| Main Level | Primary Bedroom | 12'3'' x 13'7'' | ||
| Main Level | 4pc Bathroom | 9'2'' x 8'0'' | ||
| Main Level | Kitchen | 9'2'' x 10'7'' | ||
| Main Level | Dining Room | 8'8'' x 7'7'' | ||
| Main Level | Living Room | 15'8'' x 15'4'' |
Utilities
| Cable | Available |
| Electricity | Available |
| Telephone | Available |
https://www.realtor.ca/real-estate/27527701/27-joyce-street-kingston
Interested?
Contact us for more information
Anna Voskamp
Salesperson
80 Queen St
Kingston, Ontario K7K 6W7
Adam Koven
Broker
80 Queen St, Unit B
Kingston, Ontario K7K 6W7





















































