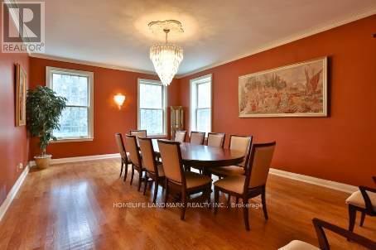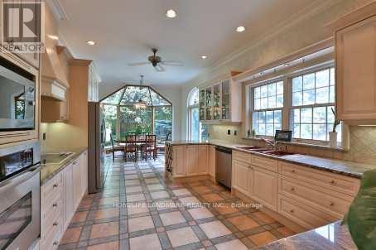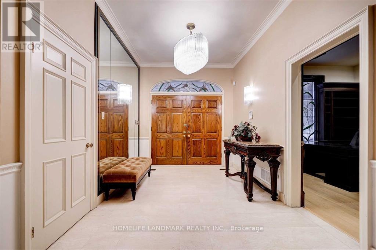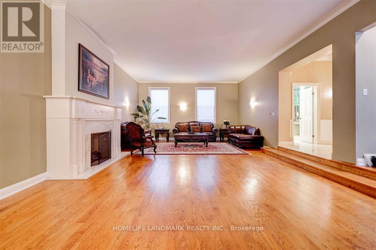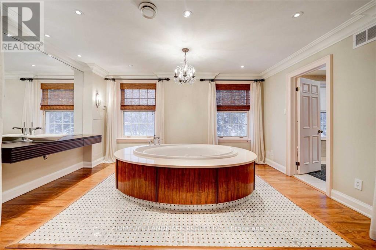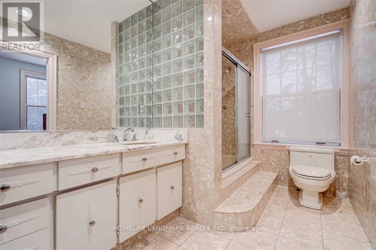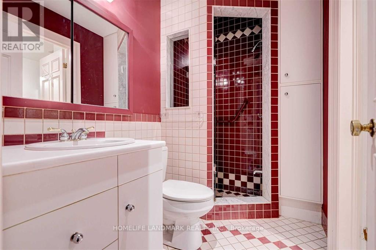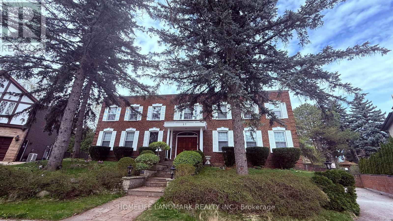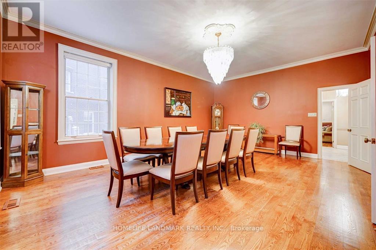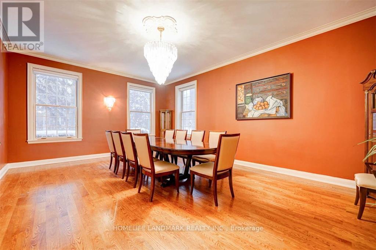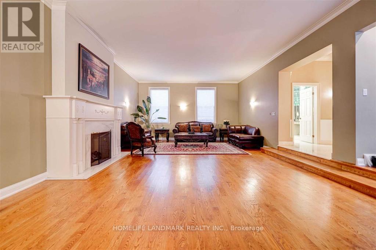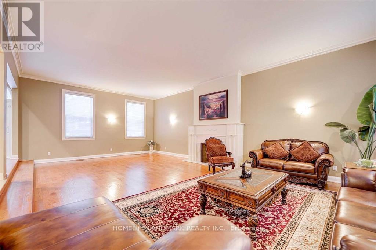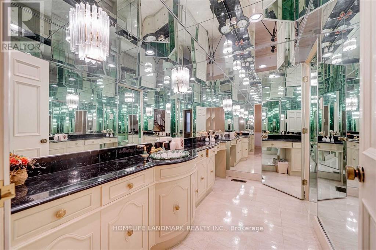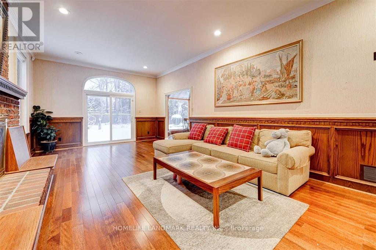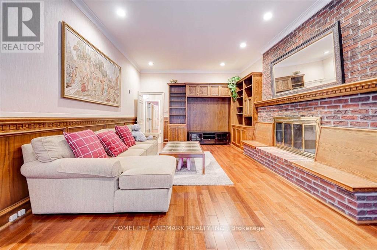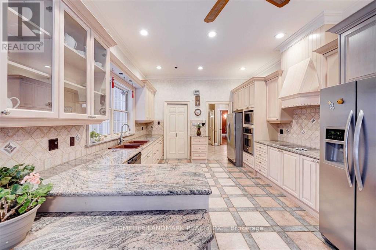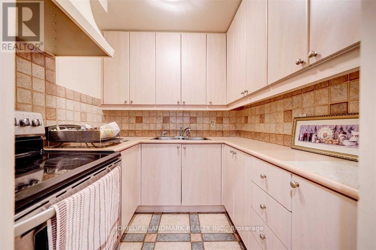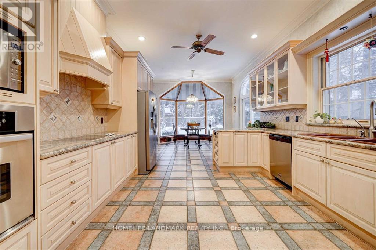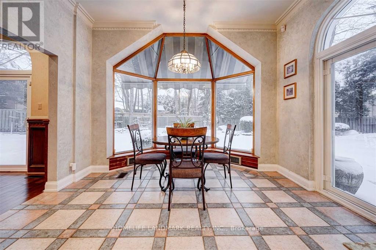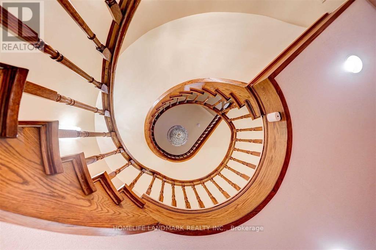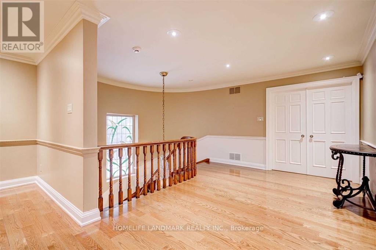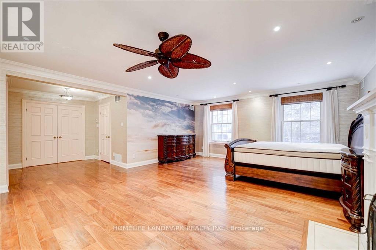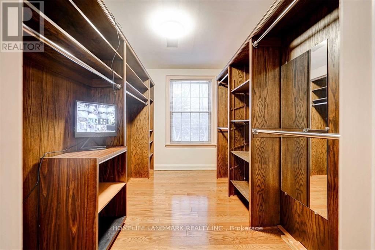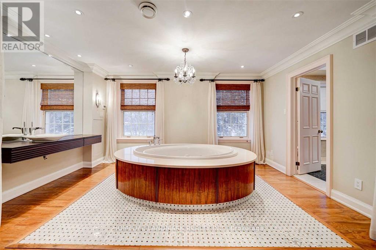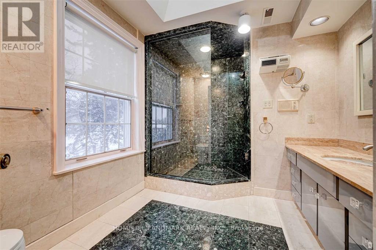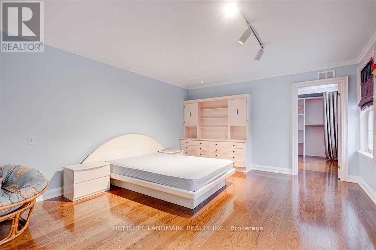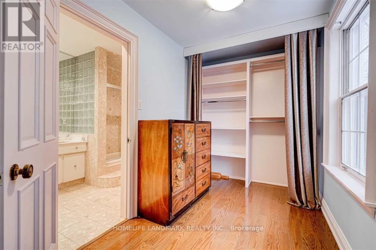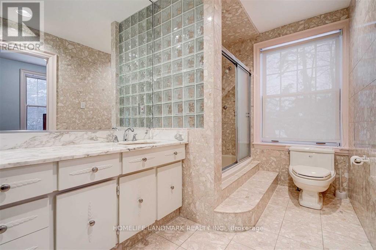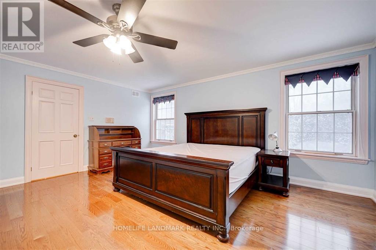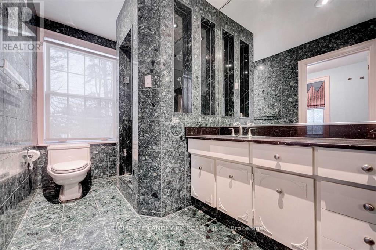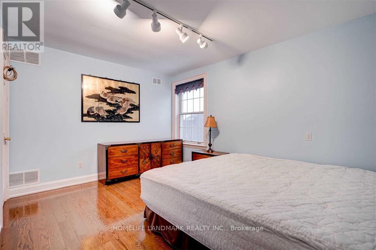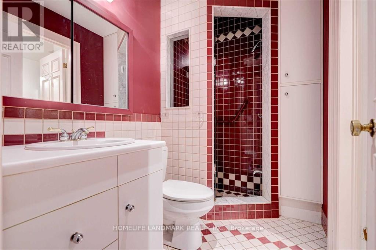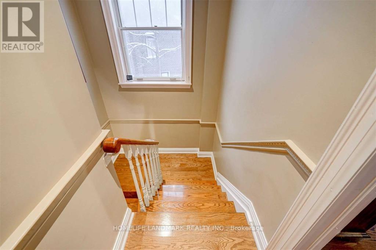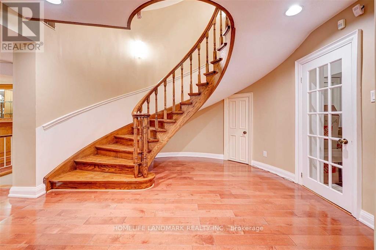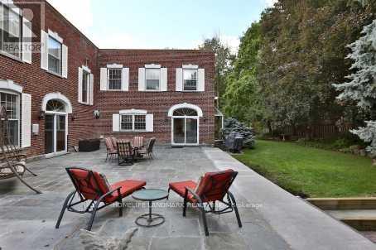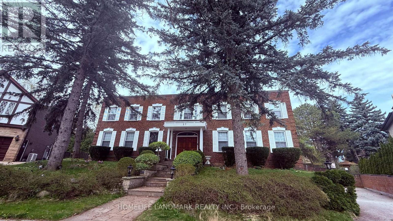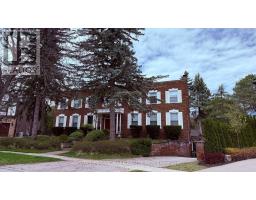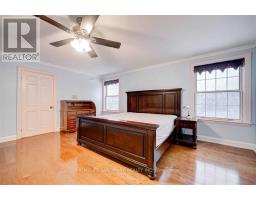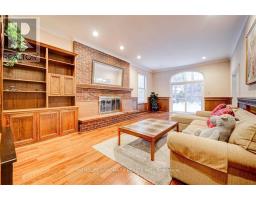27 Junewood Crescent Toronto, Ontario M2L 2C3
5 Bedroom
7 Bathroom
3,500 - 5,000 ft2
Fireplace
Central Air Conditioning
Forced Air
$7,980 Monthly
A Beautiful Home With 5 Bedrooms All With Ensuite, And 3 Car Garage On A Quiet Street In Most Desirable St. Andrew Community C12. Large Living Space 6348Sf Above Grade. Private Home Office In Main Floor. Eat-In Kitchen With Walk Out To Huge Backyard. Finished Basement With Wet Bar. Close To Top Ranking Schools: Windfields & York Mills Ci, Top Private Schools Crescent, Tfs, As Well As Granite Club, Parks, Shops & Hwy 401. A Perfect Neighbourhood To Watch Your Children Grow Up In. (id:50886)
Property Details
| MLS® Number | C12119161 |
| Property Type | Single Family |
| Neigbourhood | North York |
| Community Name | St. Andrew-Windfields |
| Amenities Near By | Hospital, Park, Public Transit, Schools |
| Parking Space Total | 6 |
Building
| Bathroom Total | 7 |
| Bedrooms Above Ground | 5 |
| Bedrooms Total | 5 |
| Appliances | Garage Door Opener Remote(s), Dishwasher, Dryer, Furniture, Microwave, Oven, Washer, Window Coverings, Two Refrigerators |
| Basement Development | Finished |
| Basement Type | N/a (finished) |
| Construction Style Attachment | Detached |
| Cooling Type | Central Air Conditioning |
| Exterior Finish | Brick |
| Fireplace Present | Yes |
| Flooring Type | Hardwood |
| Foundation Type | Block |
| Half Bath Total | 3 |
| Heating Fuel | Natural Gas |
| Heating Type | Forced Air |
| Stories Total | 2 |
| Size Interior | 3,500 - 5,000 Ft2 |
| Type | House |
| Utility Water | Municipal Water |
Parking
| Garage |
Land
| Acreage | No |
| Fence Type | Fenced Yard |
| Land Amenities | Hospital, Park, Public Transit, Schools |
| Sewer | Sanitary Sewer |
| Size Depth | 150 Ft ,10 In |
| Size Frontage | 54 Ft |
| Size Irregular | 54 X 150.9 Ft ; Irregularity |
| Size Total Text | 54 X 150.9 Ft ; Irregularity|under 1/2 Acre |
Rooms
| Level | Type | Length | Width | Dimensions |
|---|---|---|---|---|
| Second Level | Bedroom 4 | 17.42 m | 13.38 m | 17.42 m x 13.38 m |
| Second Level | Bedroom 5 | 17.48 m | 13.32 m | 17.48 m x 13.32 m |
| Second Level | Primary Bedroom | 21.19 m | 16.99 m | 21.19 m x 16.99 m |
| Second Level | Bedroom 2 | 23.65 m | 11.94 m | 23.65 m x 11.94 m |
| Second Level | Bedroom 3 | 12.66 m | 10.63 m | 12.66 m x 10.63 m |
| Basement | Recreational, Games Room | 25.65 m | 17.68 m | 25.65 m x 17.68 m |
| Ground Level | Living Room | 30.59 m | 18.56 m | 30.59 m x 18.56 m |
| Ground Level | Kitchen | 16.63 m | 12.6 m | 16.63 m x 12.6 m |
| Ground Level | Eating Area | 12.66 m | 12.17 m | 12.66 m x 12.17 m |
| Ground Level | Dining Room | 21.32 m | 15.68 m | 21.32 m x 15.68 m |
| Ground Level | Family Room | 26.11 m | 14.01 m | 26.11 m x 14.01 m |
| Ground Level | Library | 11.81 m | 10.69 m | 11.81 m x 10.69 m |
Contact Us
Contact us for more information
Jim Yu
Salesperson
www.whyrealty.ca/
Homelife Landmark Realty Inc.
7240 Woodbine Ave Unit 103
Markham, Ontario L3R 1A4
7240 Woodbine Ave Unit 103
Markham, Ontario L3R 1A4
(905) 305-1600
(905) 305-1609
www.homelifelandmark.com/


