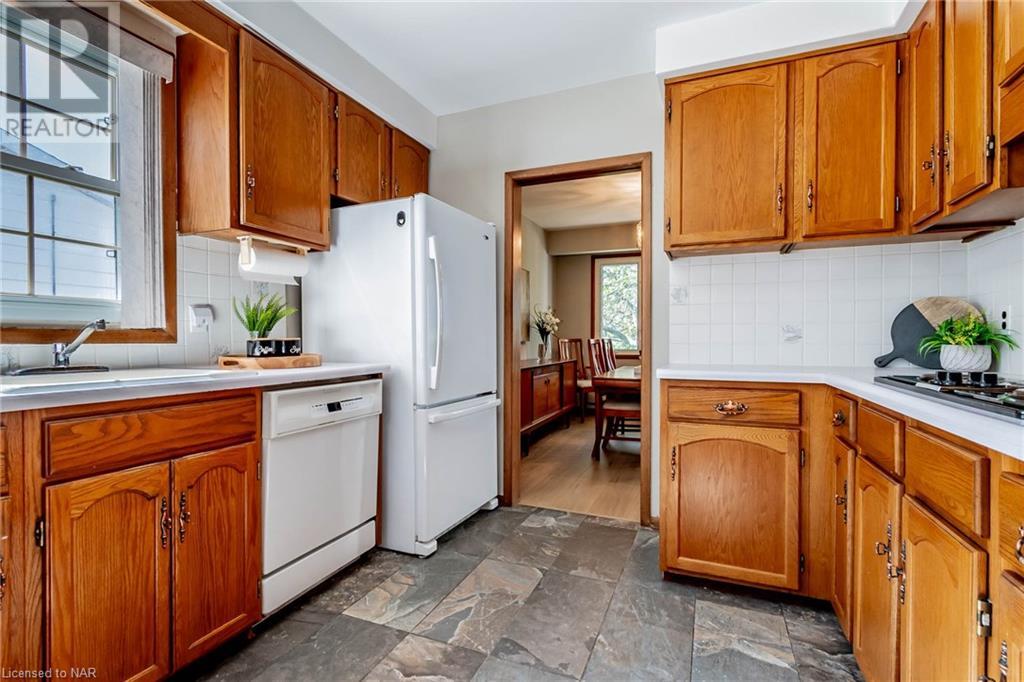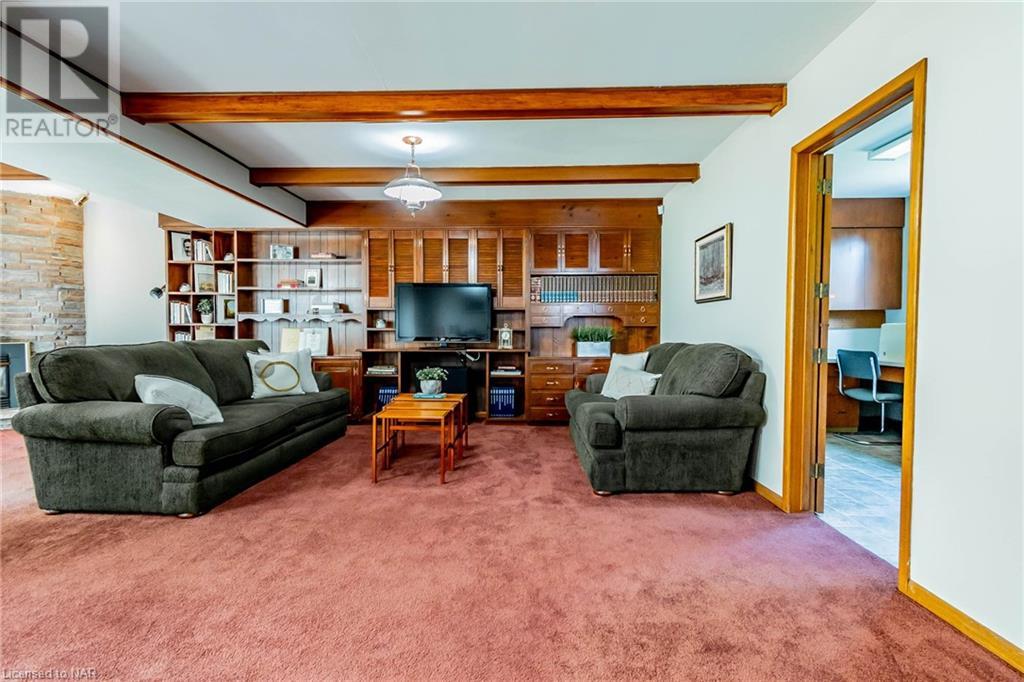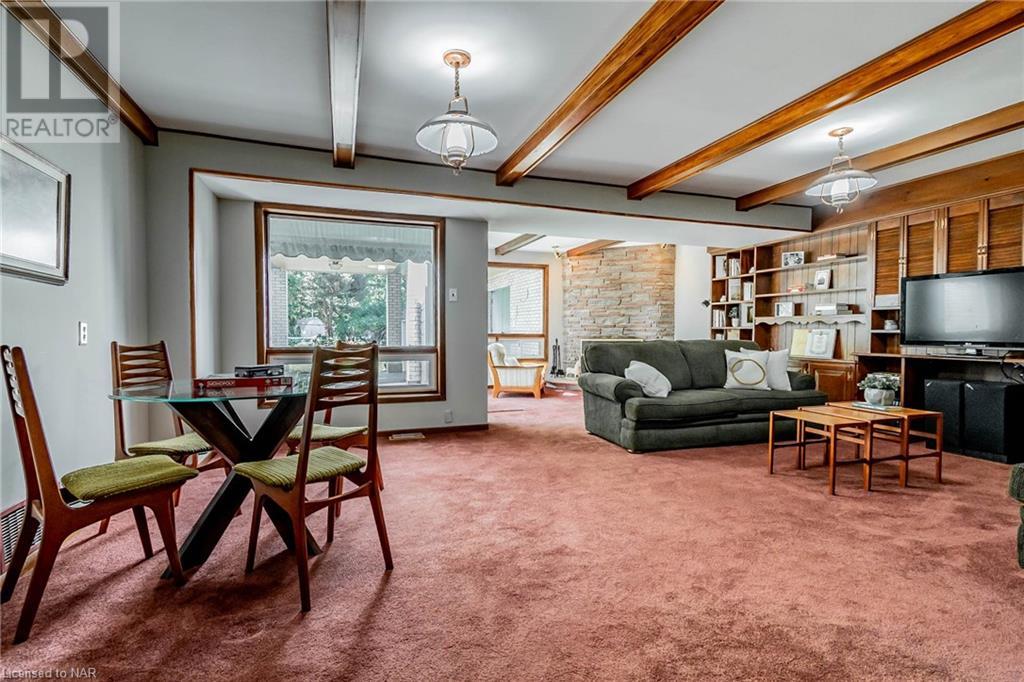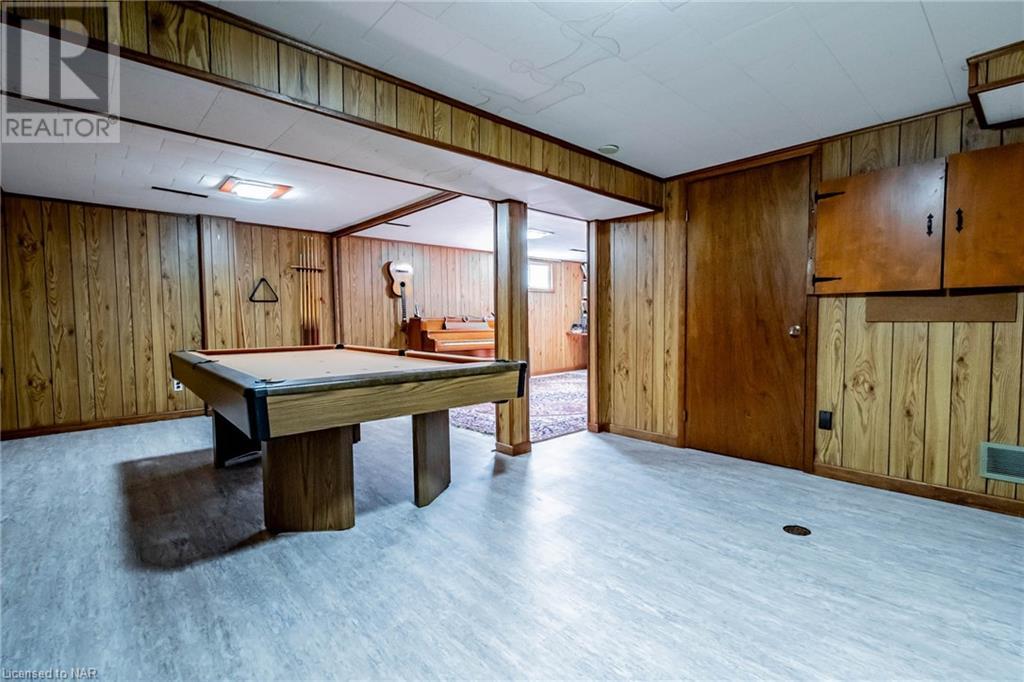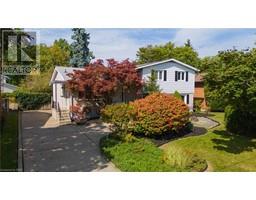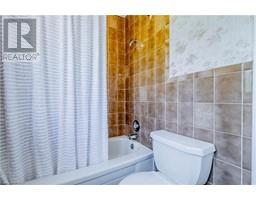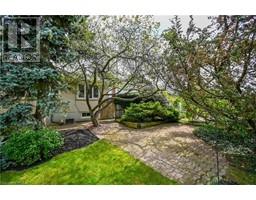27 Lawrence Drive Thorold, Ontario L2V 2X6
$810,000
Presenting this fantastic five-bedroom, four-level sidesplit with 2633 sqft above grade living space! This gem is located in one of Thorold's most desirable neighbourhoods, welcome to 27 Lawrence Drive. This expansive home features a welcoming main floor with an inviting kitchen, dining area, and living room, perfect for family gatherings. Upstairs, you'll find five generously sized bedrooms, including a primary suite with an ensuite bathroom and his and hers closets. The main-floor family room is highlighted by a a cozy gas fireplace and a walkout to a covered patio, overlooking a beautifully landscaped backyard—ideal for outdoor entertaining. Additional highlights include a main floor laundry room and a convenient powder room. The fully finished basement offers a versatile rec room, ideal for a music or games room. With five parking spaces and a prime location just a step away from elementary schools, a bus stop to Brock University, and the Pen Centre, this home combines comfort and convenience. Minutes from shopping, world-class dining, wineries, and easy access to the QEW leading to Toronto, this property is an ideal choice for a growing family, multi-generational living and a brilliant investment opportunity! (id:50886)
Property Details
| MLS® Number | 40623758 |
| Property Type | Single Family |
| AmenitiesNearBy | Hospital, Park, Place Of Worship, Playground, Public Transit, Schools, Shopping |
| CommunityFeatures | Quiet Area, Community Centre, School Bus |
| EquipmentType | Water Heater |
| ParkingSpaceTotal | 5 |
| RentalEquipmentType | Water Heater |
| Structure | Shed, Porch |
Building
| BathroomTotal | 3 |
| BedroomsAboveGround | 5 |
| BedroomsTotal | 5 |
| Appliances | Dryer, Refrigerator, Stove, Washer |
| BasementDevelopment | Finished |
| BasementType | Full (finished) |
| ConstructionStyleAttachment | Detached |
| CoolingType | Central Air Conditioning |
| ExteriorFinish | Brick, Vinyl Siding |
| FireProtection | Alarm System |
| FireplacePresent | Yes |
| FireplaceTotal | 1 |
| HalfBathTotal | 1 |
| HeatingFuel | Natural Gas |
| HeatingType | Forced Air |
| SizeInterior | 3148 Sqft |
| Type | House |
| UtilityWater | Municipal Water |
Land
| AccessType | Highway Access, Highway Nearby |
| Acreage | No |
| FenceType | Fence |
| LandAmenities | Hospital, Park, Place Of Worship, Playground, Public Transit, Schools, Shopping |
| Sewer | Municipal Sewage System |
| SizeDepth | 154 Ft |
| SizeFrontage | 65 Ft |
| SizeTotalText | Under 1/2 Acre |
| ZoningDescription | R1 |
Rooms
| Level | Type | Length | Width | Dimensions |
|---|---|---|---|---|
| Second Level | 4pc Bathroom | 9'10'' x 4'11'' | ||
| Second Level | Bedroom | 9'5'' x 8'10'' | ||
| Second Level | Bedroom | 12'0'' x 9'0'' | ||
| Second Level | Bedroom | 12'0'' x 9'0'' | ||
| Second Level | Bedroom | 14'5'' x 9'9'' | ||
| Second Level | Full Bathroom | 9'0'' x 4'10'' | ||
| Second Level | Primary Bedroom | 22'4'' x 12'8'' | ||
| Basement | Workshop | 13'0'' x 19'9'' | ||
| Basement | Recreation Room | 27'9'' x 21'2'' | ||
| Main Level | 2pc Bathroom | 5'8'' x 4'4'' | ||
| Main Level | Laundry Room | 15'1'' x 8'1'' | ||
| Main Level | Family Room | 30'6'' x 21'1'' | ||
| Main Level | Dining Room | 12'0'' x 9'11'' | ||
| Main Level | Kitchen | 16'0'' x 9'11'' | ||
| Main Level | Living Room | 19'9'' x 12'0'' |
https://www.realtor.ca/real-estate/27510612/27-lawrence-drive-thorold
Interested?
Contact us for more information
Lori Paonessa
Salesperson
1739 Bayview Av, Unit 103
Toronto, Ontario M4G 3C1







