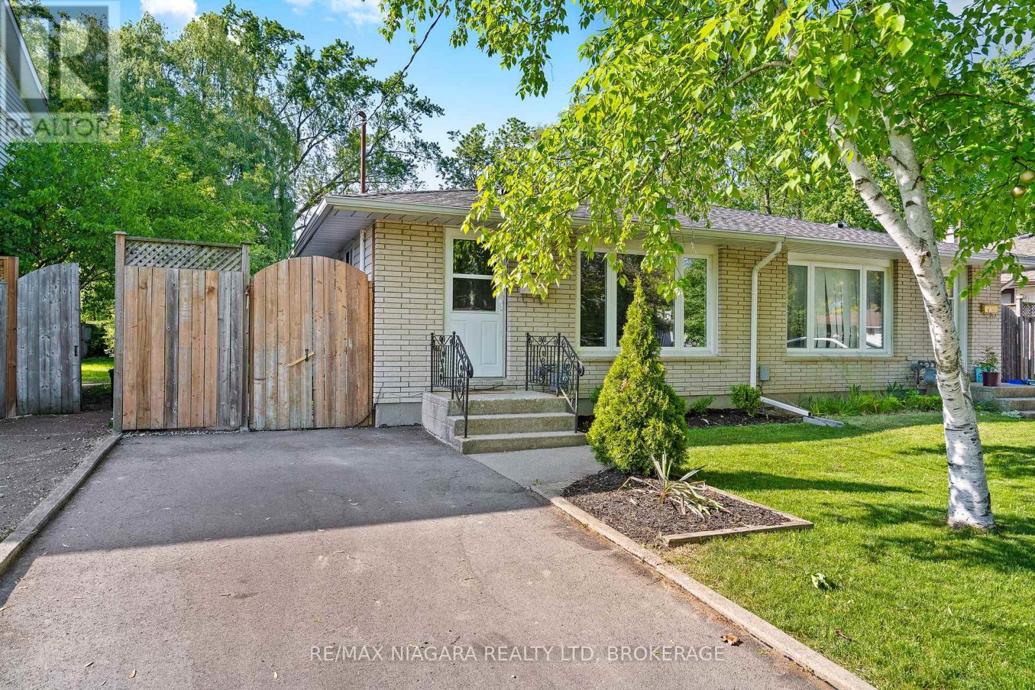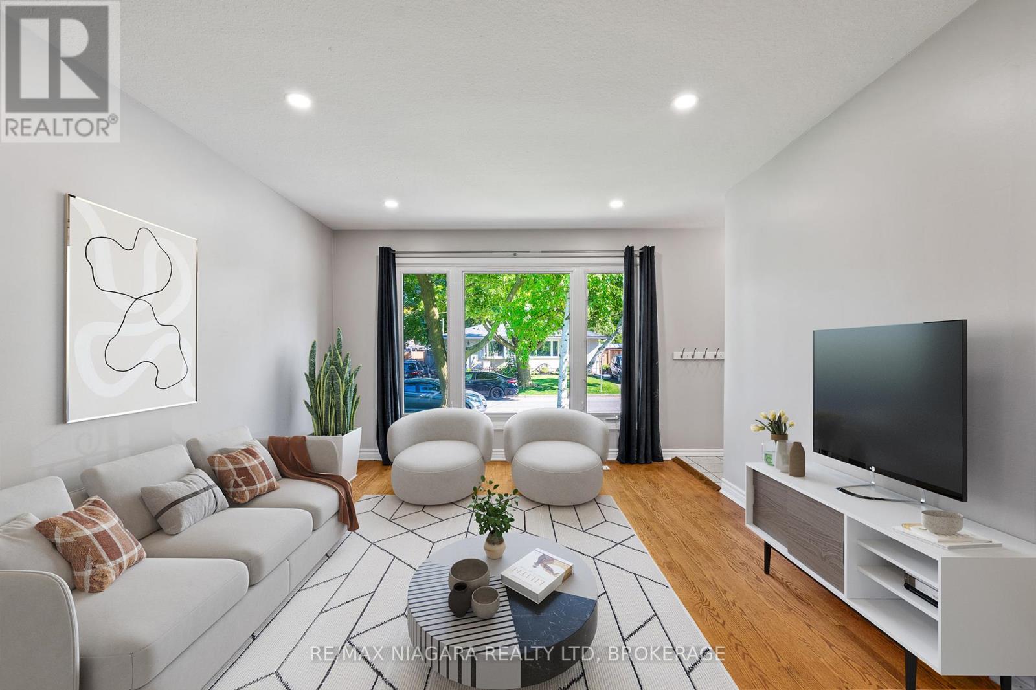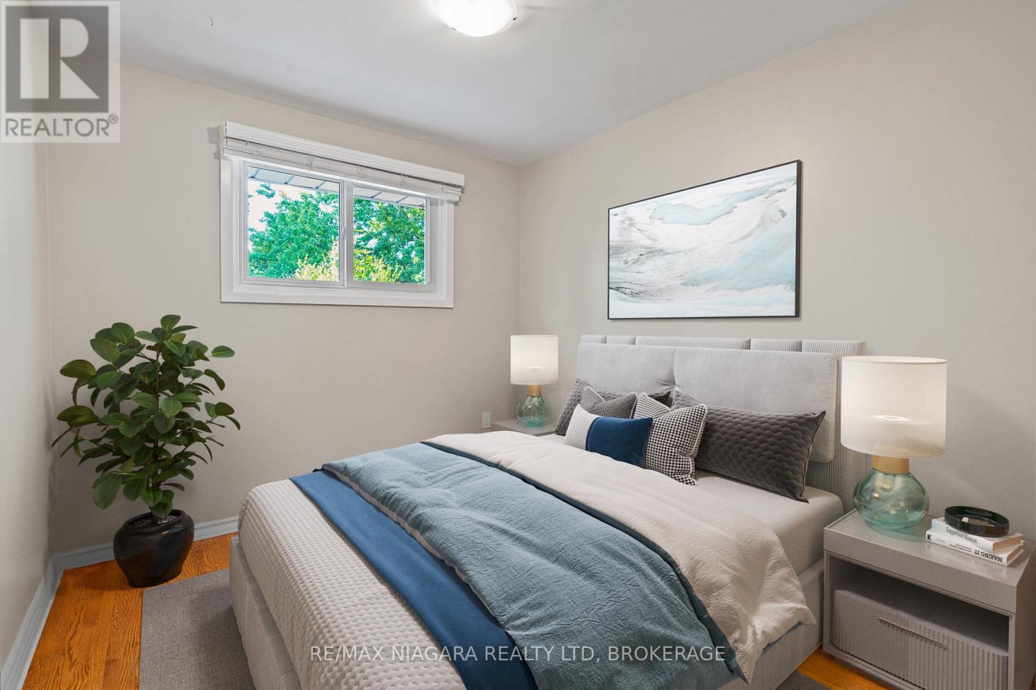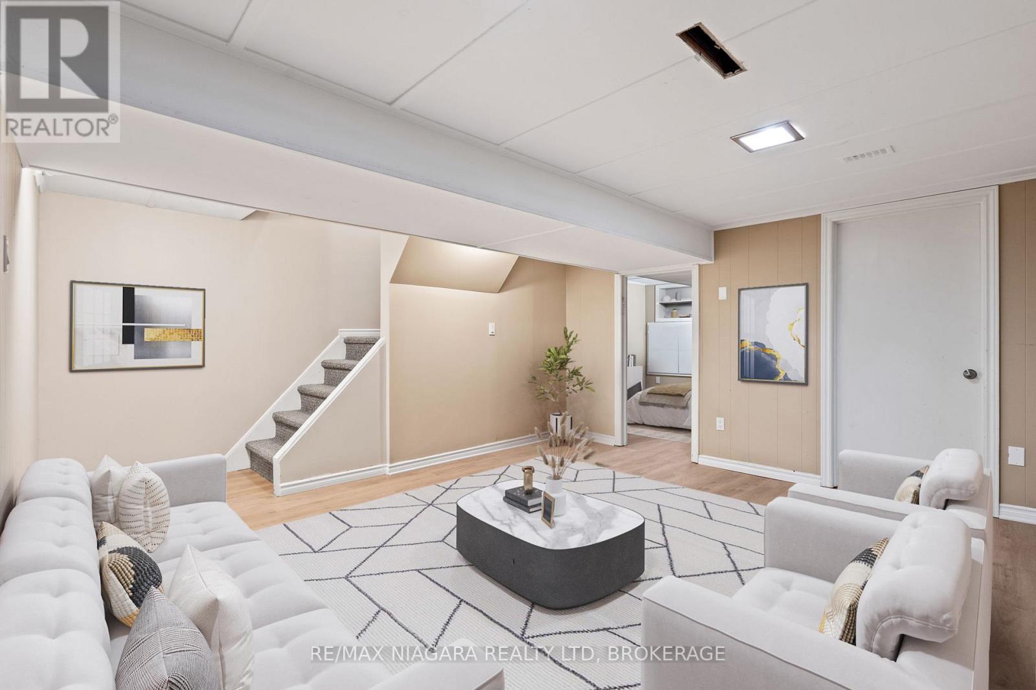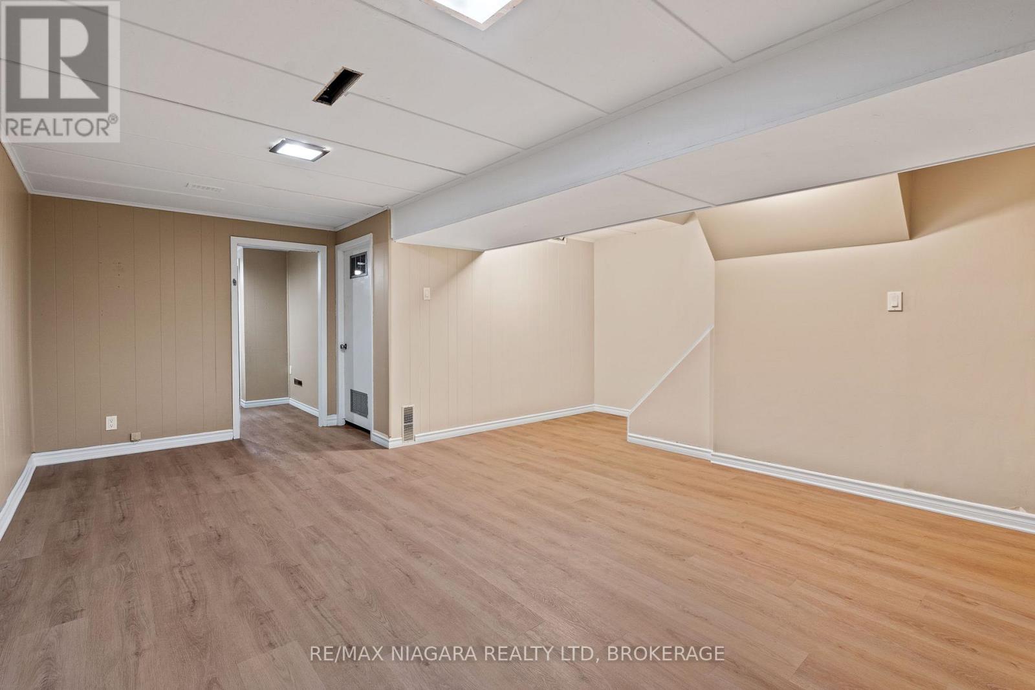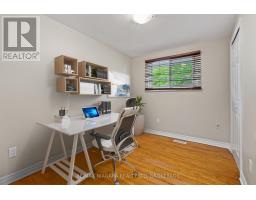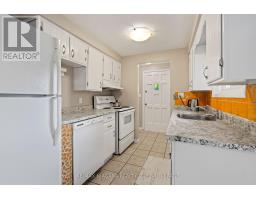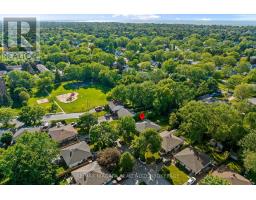27 Louis Avenue St. Catharines, Ontario L2M 2N4
$479,000
Welcome to this LOVELY 3+1 bedroom home in a quiet and desirable north end neighbourhood just steps from the Canal and great schools! This well-maintained home features hardwood flooring on the main level, newer windows and is in overall great condition! The fully finished basement adds extra living space, perfect for a rec room, home office, or guest suite.Enjoy the spacious, private fenced backyard with professional landscaping and a great patio perfect for relaxing or entertaining. Major upgrades include a new furnace and air conditioner installed in 2023. With neutral decor and true move-in-ready condition, this home is ready for its next chapter. Don't miss your chance to see it in person you wont be disappointed! (id:50886)
Property Details
| MLS® Number | X12160895 |
| Property Type | Single Family |
| Community Name | 441 - Bunting/Linwell |
| Parking Space Total | 2 |
Building
| Bathroom Total | 1 |
| Bedrooms Above Ground | 3 |
| Bedrooms Below Ground | 1 |
| Bedrooms Total | 4 |
| Age | 51 To 99 Years |
| Appliances | Dishwasher, Dryer, Stove, Washer, Refrigerator |
| Architectural Style | Bungalow |
| Basement Development | Finished |
| Basement Type | Full (finished) |
| Construction Style Attachment | Semi-detached |
| Cooling Type | Central Air Conditioning |
| Exterior Finish | Vinyl Siding, Brick |
| Foundation Type | Poured Concrete |
| Heating Fuel | Natural Gas |
| Heating Type | Forced Air |
| Stories Total | 1 |
| Size Interior | 700 - 1,100 Ft2 |
| Type | House |
| Utility Water | Municipal Water |
Parking
| No Garage |
Land
| Acreage | No |
| Sewer | Sanitary Sewer |
| Size Depth | 128 Ft ,1 In |
| Size Frontage | 30 Ft |
| Size Irregular | 30 X 128.1 Ft |
| Size Total Text | 30 X 128.1 Ft |
| Zoning Description | R1 |
Rooms
| Level | Type | Length | Width | Dimensions |
|---|---|---|---|---|
| Basement | Recreational, Games Room | 5.79 m | 3.96 m | 5.79 m x 3.96 m |
| Basement | Bedroom | 3.65 m | 3.65 m | 3.65 m x 3.65 m |
| Basement | Office | 2.89 m | 2.43 m | 2.89 m x 2.43 m |
| Main Level | Living Room | 4.87 m | 36.57 m | 4.87 m x 36.57 m |
| Main Level | Other | 4.87 m | 2.43 m | 4.87 m x 2.43 m |
| Main Level | Bedroom | 3.04 m | 2.43 m | 3.04 m x 2.43 m |
| Main Level | Bedroom | 2.89 m | 2.59 m | 2.89 m x 2.59 m |
| Main Level | Primary Bedroom | 3.96 m | 3.14 m | 3.96 m x 3.14 m |
Contact Us
Contact us for more information
Greg Sykes
Salesperson
261 Martindale Rd., Unit 14c
St. Catharines, Ontario L2W 1A2
(905) 687-9600
(905) 687-9494
www.remaxniagara.ca/

