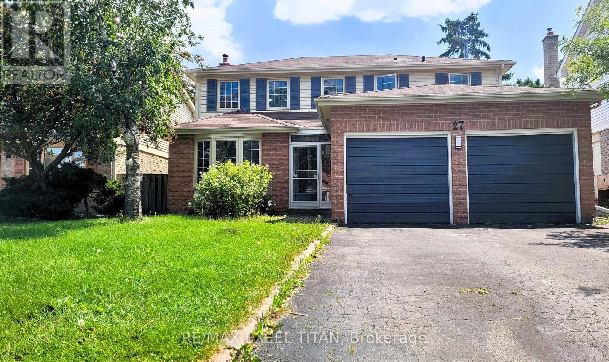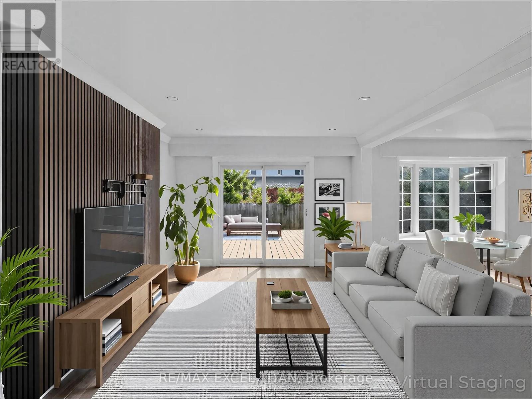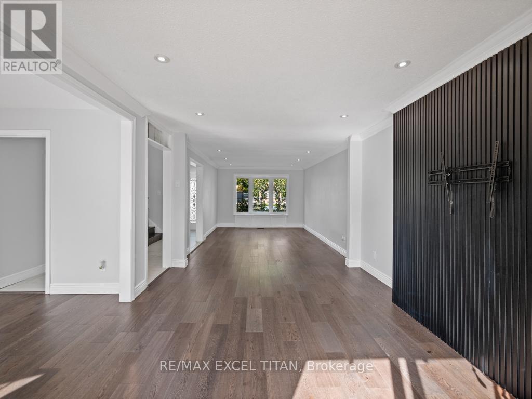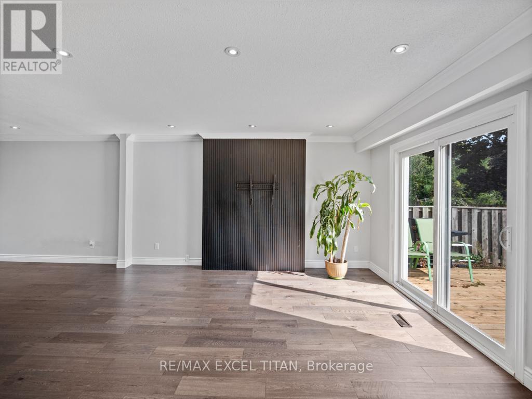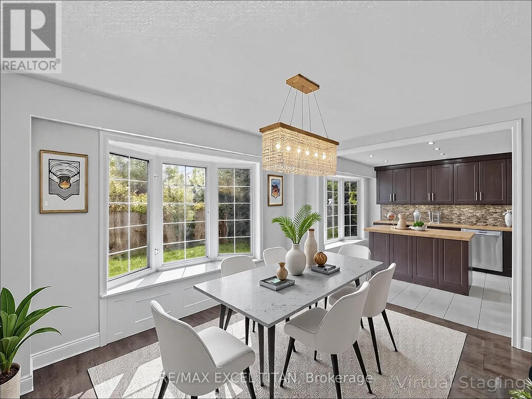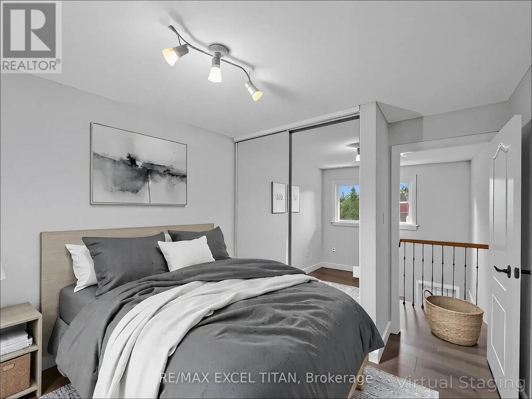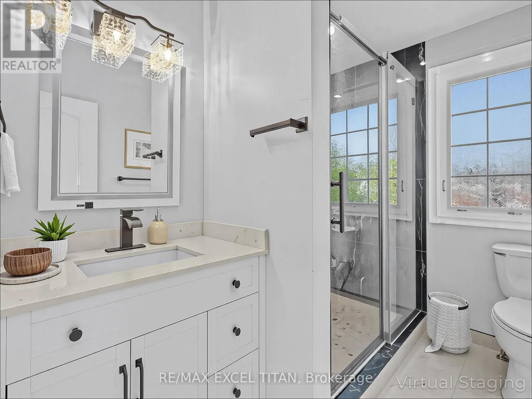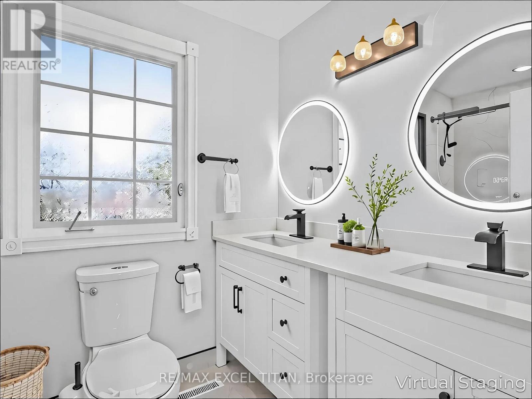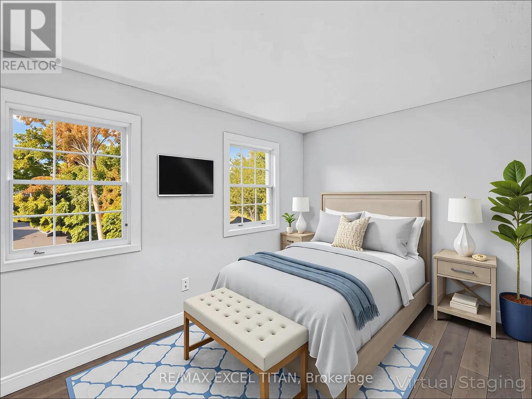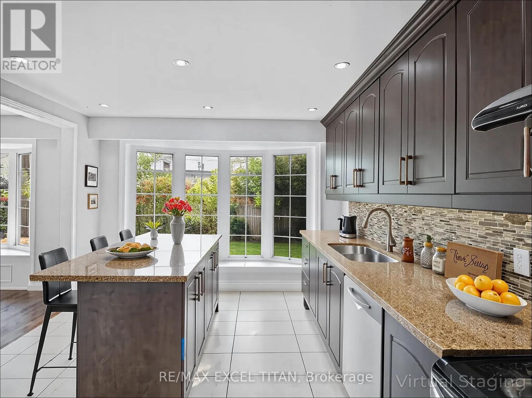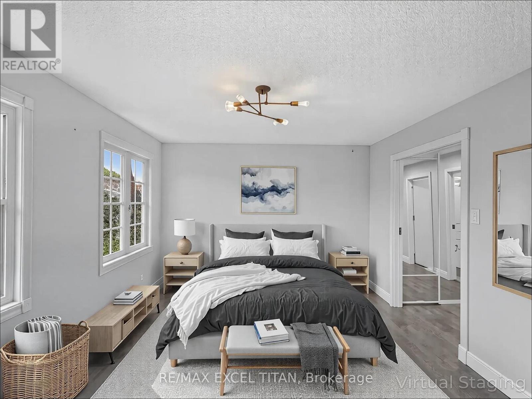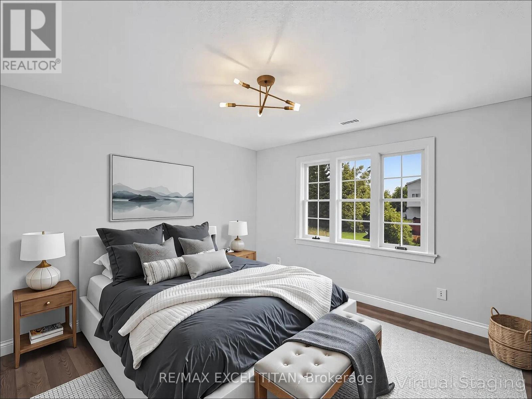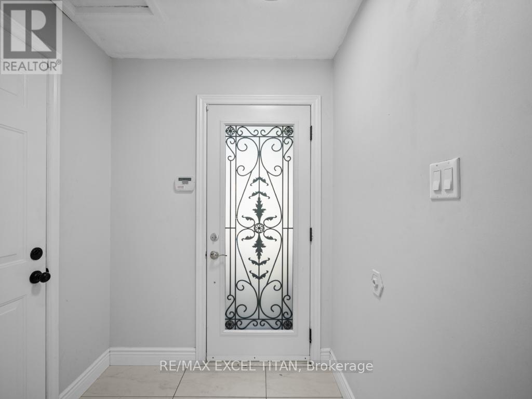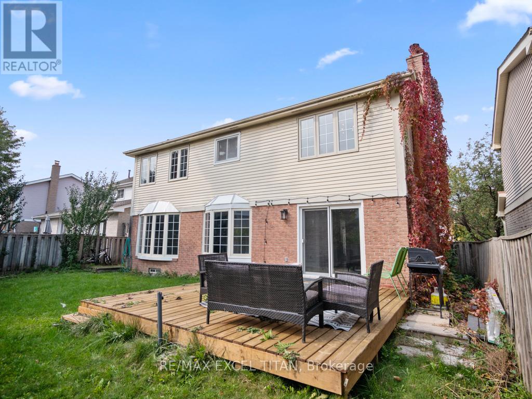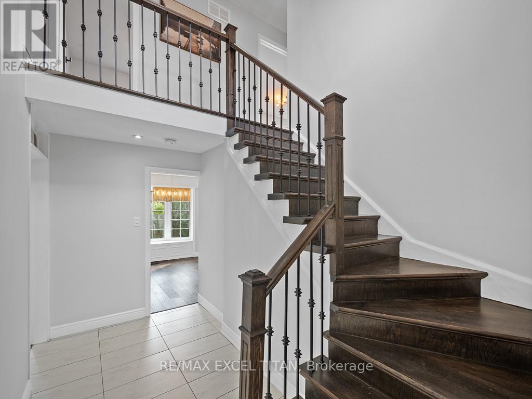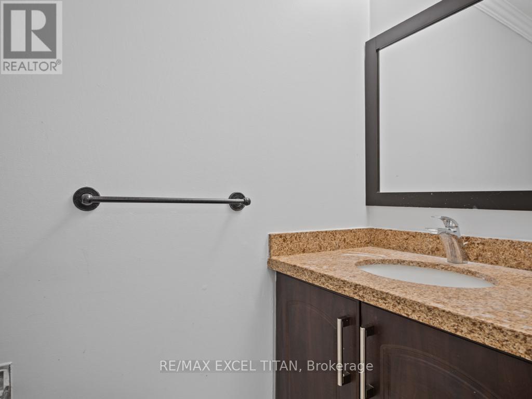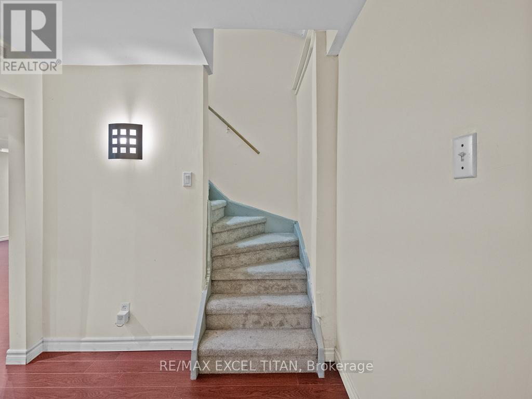27 Macdougall Drive Brampton, Ontario L6S 3P4
$3,300 Monthly
Welcome to this professionally renovated home, main flower available to lease. It offers 4 bedrooms and 3 bathroom, 2 full bath in the 2nd floor and 1powder room on the main floor. The open concept living, family, and dining areas are bathed in natural light from surrounding bay windows. The family room features a sliding door that opens to a newly installed deck. Throughout the main and second floors, youll find newly upgraded engineered hardwood floors, baseboards, and recessed pot lights for a sleek, modern look. The kitchen showcases granite countertops, stainless steel appliances, and an eat-in breakfast area for casual dining. Newly upgraded Oak staircase that leads to second floor, the primary suite offers a walk-in closet and a newly renovated porcelain-finished 3-piece en-suite bathroom, complete with a stand-up shower and double quartz sinks. 3 additional spacious bedrooms and another upgraded 3-piece bathroom with porcelain finishes complete the upper level. Fixtures were also upgrades for modern look. This property comes with 1 Garage and additional 2parking spots. Utilities are not included. Tenant is resposible for 70% of utilities. (id:50886)
Property Details
| MLS® Number | W12195928 |
| Property Type | Single Family |
| Community Name | Central Park |
| Amenities Near By | Hospital, Schools, Place Of Worship, Park |
| Community Features | Community Centre, School Bus |
| Features | Carpet Free, In Suite Laundry |
| Parking Space Total | 4 |
Building
| Bathroom Total | 3 |
| Bedrooms Above Ground | 4 |
| Bedrooms Total | 4 |
| Age | 31 To 50 Years |
| Basement Development | Finished |
| Basement Type | N/a (finished) |
| Construction Style Attachment | Detached |
| Cooling Type | Central Air Conditioning |
| Exterior Finish | Brick, Vinyl Siding |
| Flooring Type | Hardwood |
| Foundation Type | Concrete, Poured Concrete |
| Half Bath Total | 1 |
| Heating Fuel | Natural Gas |
| Heating Type | Forced Air |
| Stories Total | 2 |
| Size Interior | 1,500 - 2,000 Ft2 |
| Type | House |
| Utility Water | Municipal Water |
Parking
| Garage |
Land
| Acreage | No |
| Land Amenities | Hospital, Schools, Place Of Worship, Park |
| Sewer | Sanitary Sewer |
| Size Depth | 92 Ft ,3 In |
| Size Frontage | 45 Ft ,6 In |
| Size Irregular | 45.5 X 92.3 Ft |
| Size Total Text | 45.5 X 92.3 Ft|under 1/2 Acre |
Rooms
| Level | Type | Length | Width | Dimensions |
|---|---|---|---|---|
| Second Level | Primary Bedroom | 4.58 m | 3.51 m | 4.58 m x 3.51 m |
| Second Level | Bedroom 2 | 3.43 m | 2.74 m | 3.43 m x 2.74 m |
| Second Level | Bedroom 3 | 3.54 m | 3.26 m | 3.54 m x 3.26 m |
| Second Level | Bedroom 4 | 3.55 m | 2.86 m | 3.55 m x 2.86 m |
| Main Level | Living Room | 4.82 m | 3.34 m | 4.82 m x 3.34 m |
| Main Level | Dining Room | 3.44 m | 3.07 m | 3.44 m x 3.07 m |
| Main Level | Kitchen | 4.52 m | 3.45 m | 4.52 m x 3.45 m |
| Main Level | Family Room | 4.25 m | 3.35 m | 4.25 m x 3.35 m |
| Main Level | Laundry Room | 2.36 m | 1.8 m | 2.36 m x 1.8 m |
https://www.realtor.ca/real-estate/28415902/27-macdougall-drive-brampton-central-park-central-park
Contact Us
Contact us for more information
Samir Asgharzadeh
Salesperson
120 West Beaver Creek Rd #23
Richmond Hill, Ontario L4B 1L7
(905) 597-0800
(905) 597-0868
HTTP://www.remaxexceltitan.com

