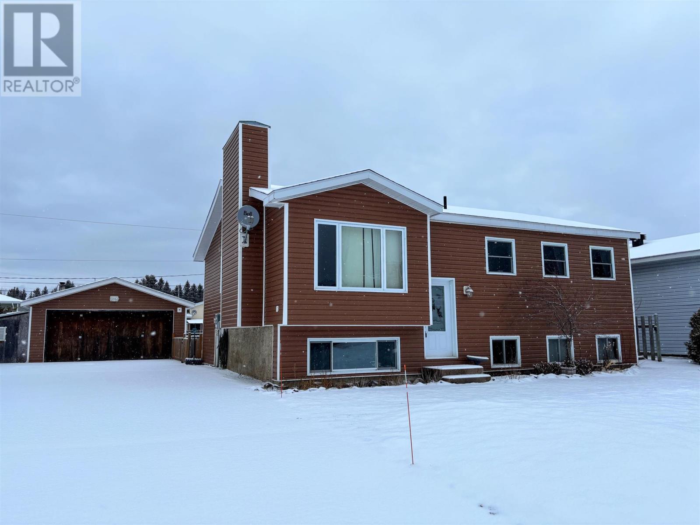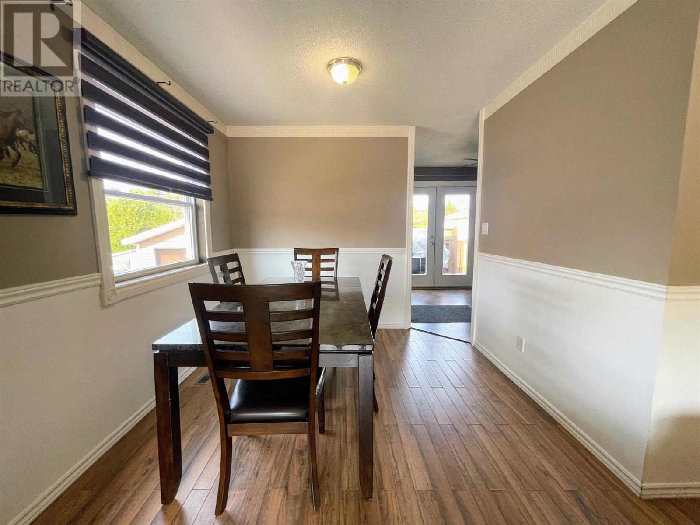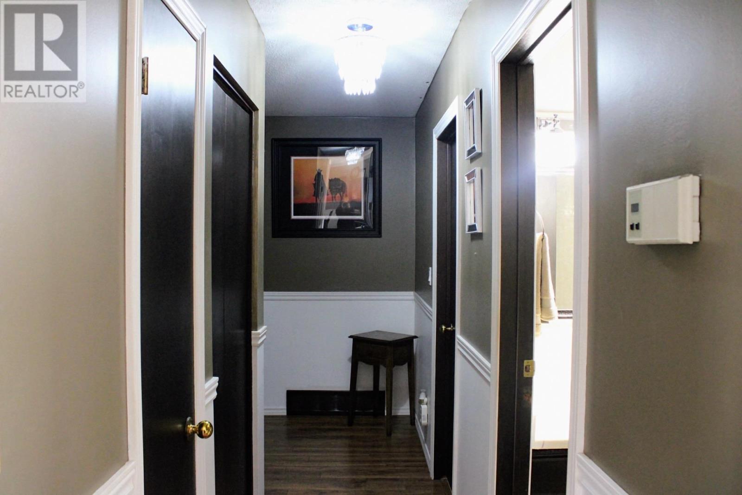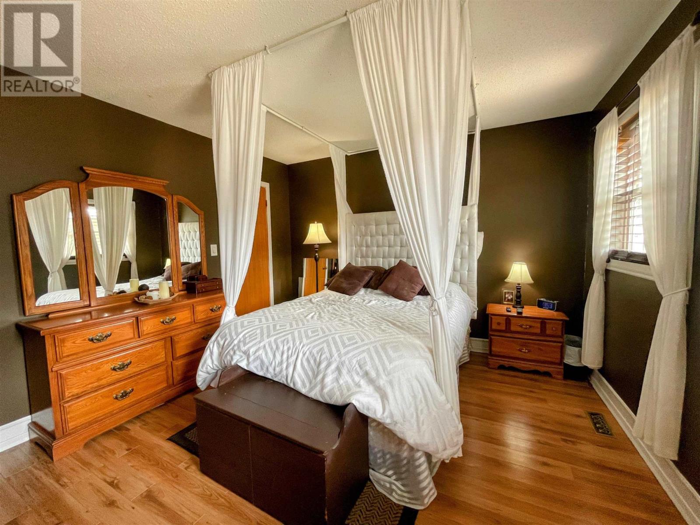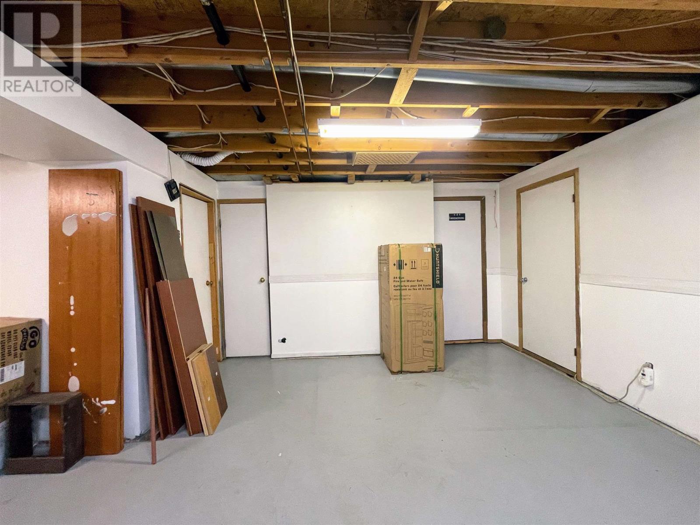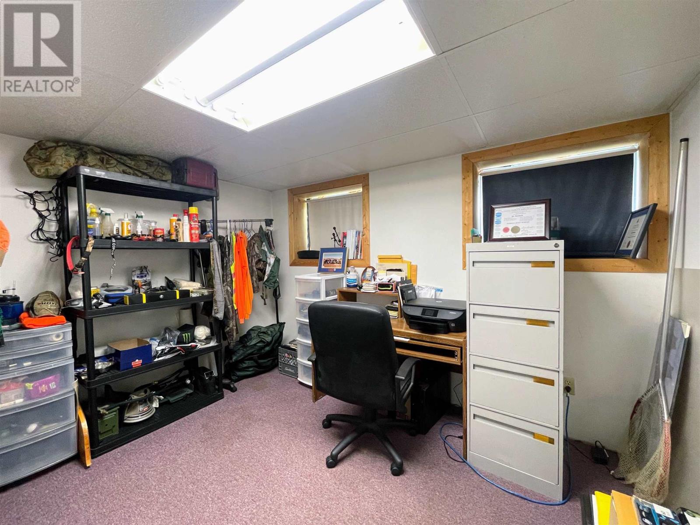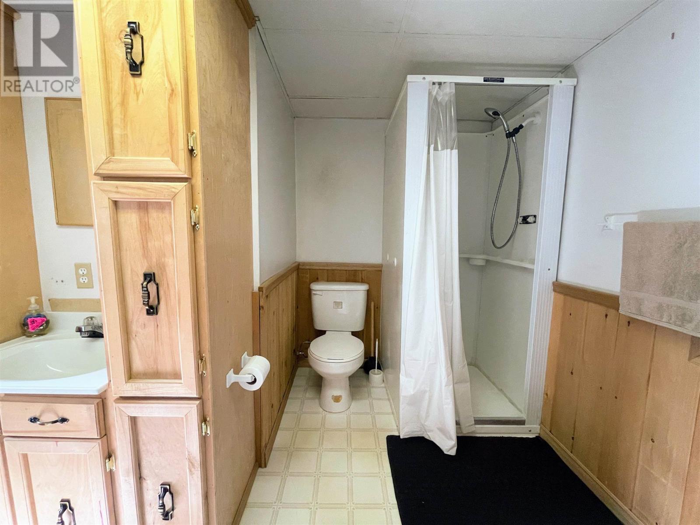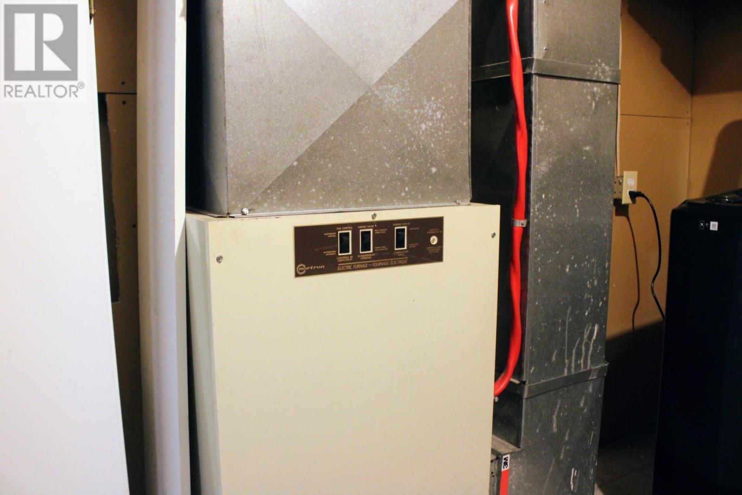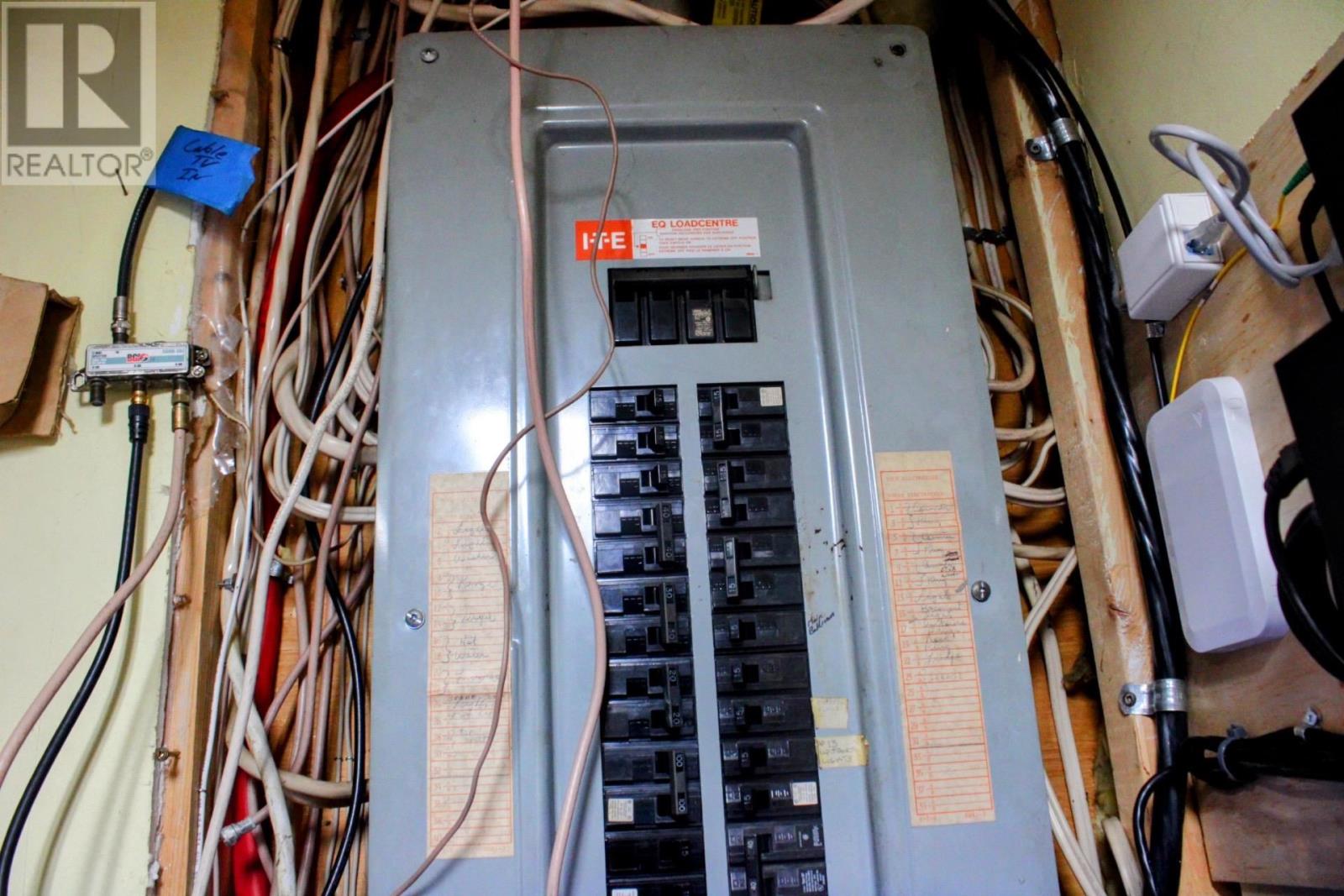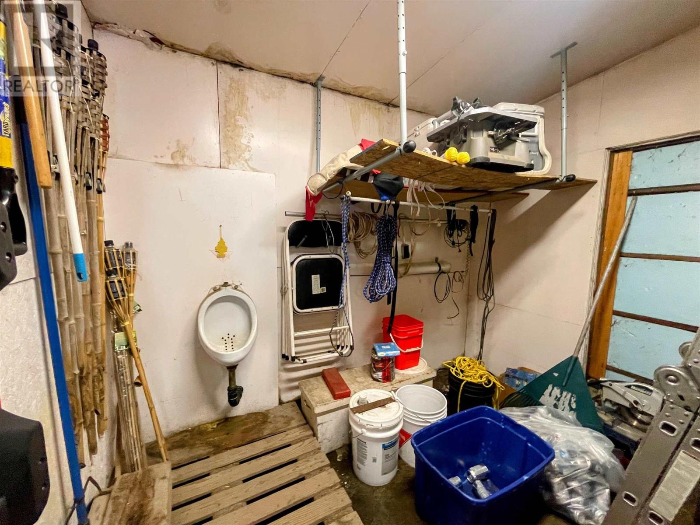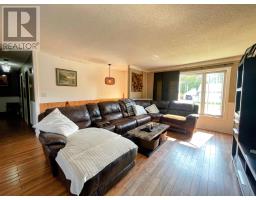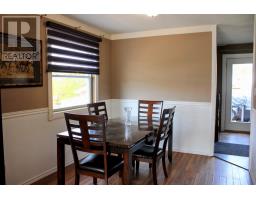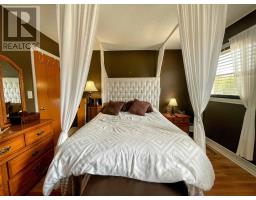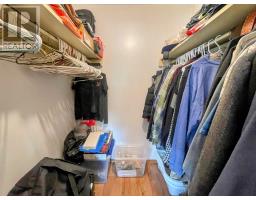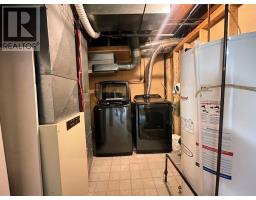27 Mcfarland St Marathon, Ontario P0T 2E0
$289,900
This bi-level property offers a unique blend of classic elegance and exciting possibilities. The main living/dining area create a bright open space perfect for entertaining, coupled with a thoughtfully designed kitchen offering ample cabinet/counter space with patio doors leading to your backyard. King-sized master bedroom boasts your dreamy walk-in closet and roughed-in ensuite. Two additional bedrooms and 4pce bathroom top off the main level. Tasteful recreation room with wood-burning stove, two additional bedrooms, large 3pce bathroom, laundry area, and an intimate utility room complete your basement. Secured in a quaint and private neighborhood almost fully fenced, offering a massive backyard with rear deck designed for above-ground pool/leisure. The heart of 27 Mcfarland is the 26 x 19 detached garage with an 8 x 10 workshop, providing abundant storage space with the additions. Double-wide driveway, 200 Amp service, new shingles on house (2022), and new shingles on garage (2021). This is a solid, one-of-a-kind home with an opportunity to add value through renovations. (id:50886)
Property Details
| MLS® Number | TB242912 |
| Property Type | Single Family |
| Community Name | Marathon |
| CommunicationType | High Speed Internet |
| Features | Paved Driveway |
| Structure | Deck |
Building
| BathroomTotal | 2 |
| BedroomsAboveGround | 3 |
| BedroomsBelowGround | 2 |
| BedroomsTotal | 5 |
| Appliances | Dishwasher, Stove, Dryer, Refrigerator, Washer |
| ArchitecturalStyle | Bi-level |
| BasementDevelopment | Partially Finished |
| BasementType | Full (partially Finished) |
| ConstructedDate | 1984 |
| ConstructionStyleAttachment | Detached |
| ExteriorFinish | Vinyl |
| FireplaceFuel | Wood |
| FireplacePresent | Yes |
| FireplaceType | Stove |
| FoundationType | Poured Concrete |
| HalfBathTotal | 1 |
| HeatingFuel | Electric |
| HeatingType | Forced Air |
| SizeInterior | 1140 Sqft |
| UtilityWater | Municipal Water |
Parking
| Garage | |
| Detached Garage |
Land
| AccessType | Road Access |
| Acreage | No |
| Sewer | Sanitary Sewer |
| SizeFrontage | 70.0000 |
| SizeIrregular | 0.19 |
| SizeTotal | 0.19 Ac|under 1/2 Acre |
| SizeTotalText | 0.19 Ac|under 1/2 Acre |
Rooms
| Level | Type | Length | Width | Dimensions |
|---|---|---|---|---|
| Basement | Recreation Room | 24.04x12.00 | ||
| Basement | Bedroom | 10.08x14.0 | ||
| Basement | Bonus Room | 10.10x5.09 | ||
| Basement | Bathroom | 2pce | ||
| Basement | Utility Room | 7.03x10.10 | ||
| Basement | Bedroom | 11.07x7.11 | ||
| Main Level | Living Room | 9.01x16.06 | ||
| Main Level | Primary Bedroom | 11.08x13.0 | ||
| Main Level | Kitchen | 14.06x8.09 | ||
| Main Level | Dining Room | 9.01x9.07 | ||
| Main Level | Bathroom | 4pce | ||
| Main Level | Bedroom | 8.11x10.07 | ||
| Main Level | Bedroom | 10.04x9.00 |
Utilities
| Cable | Available |
| Electricity | Available |
| Telephone | Available |
https://www.realtor.ca/real-estate/27400027/27-mcfarland-st-marathon-marathon
Interested?
Contact us for more information
Aja Keough
Salesperson
2821 Arthur St. E.
Thunder Bay, Ontario P7E 5P5

