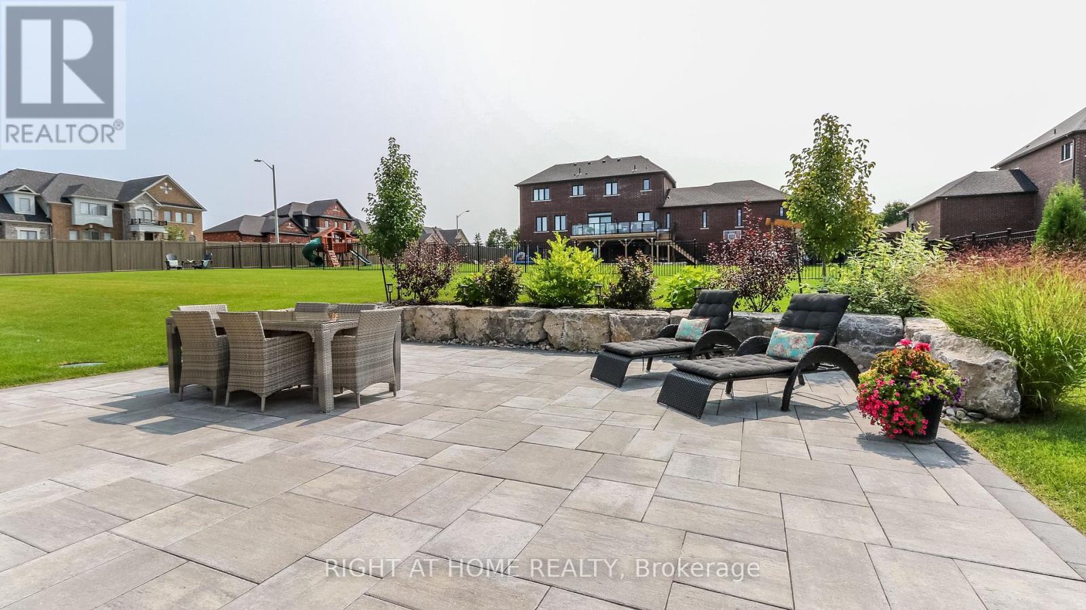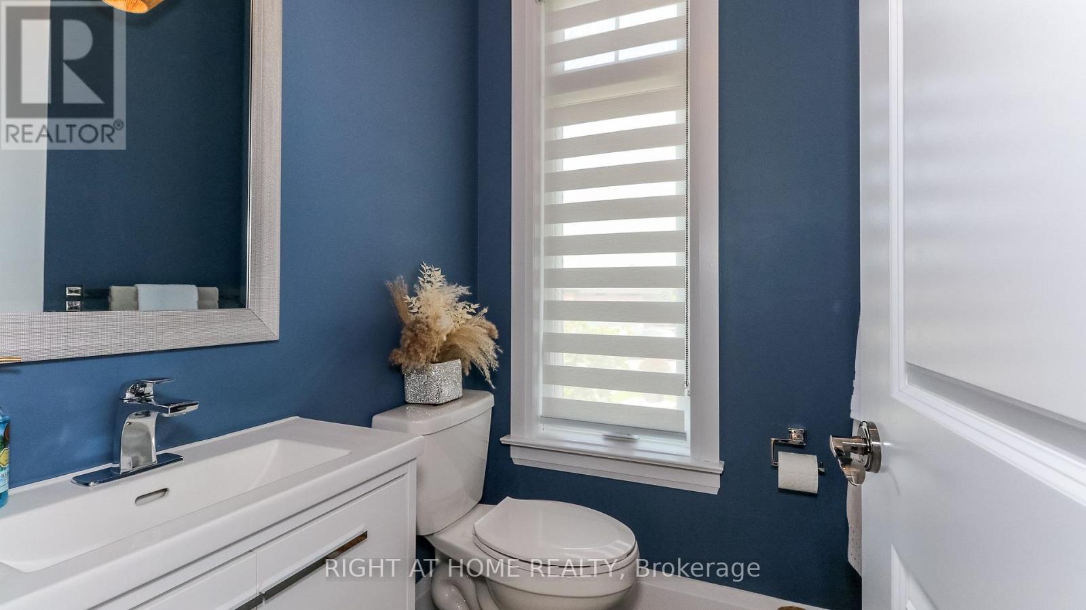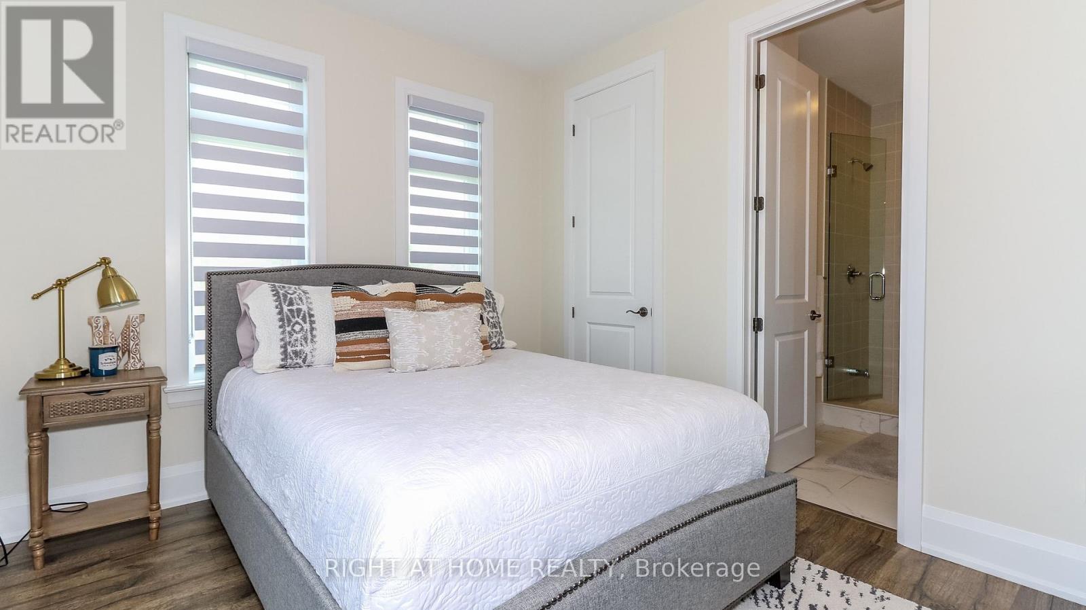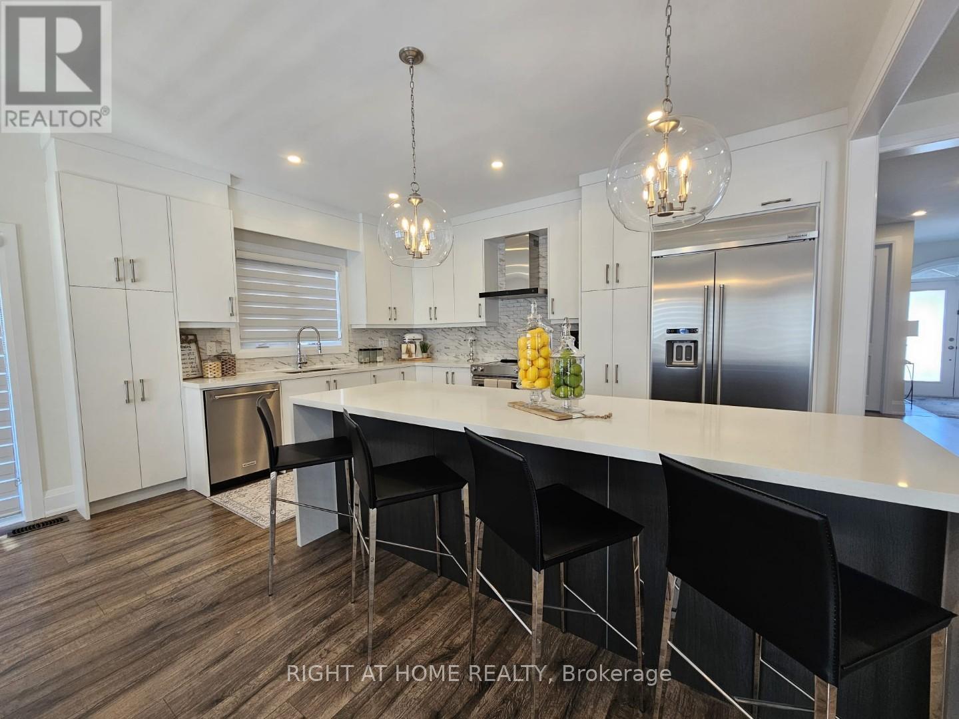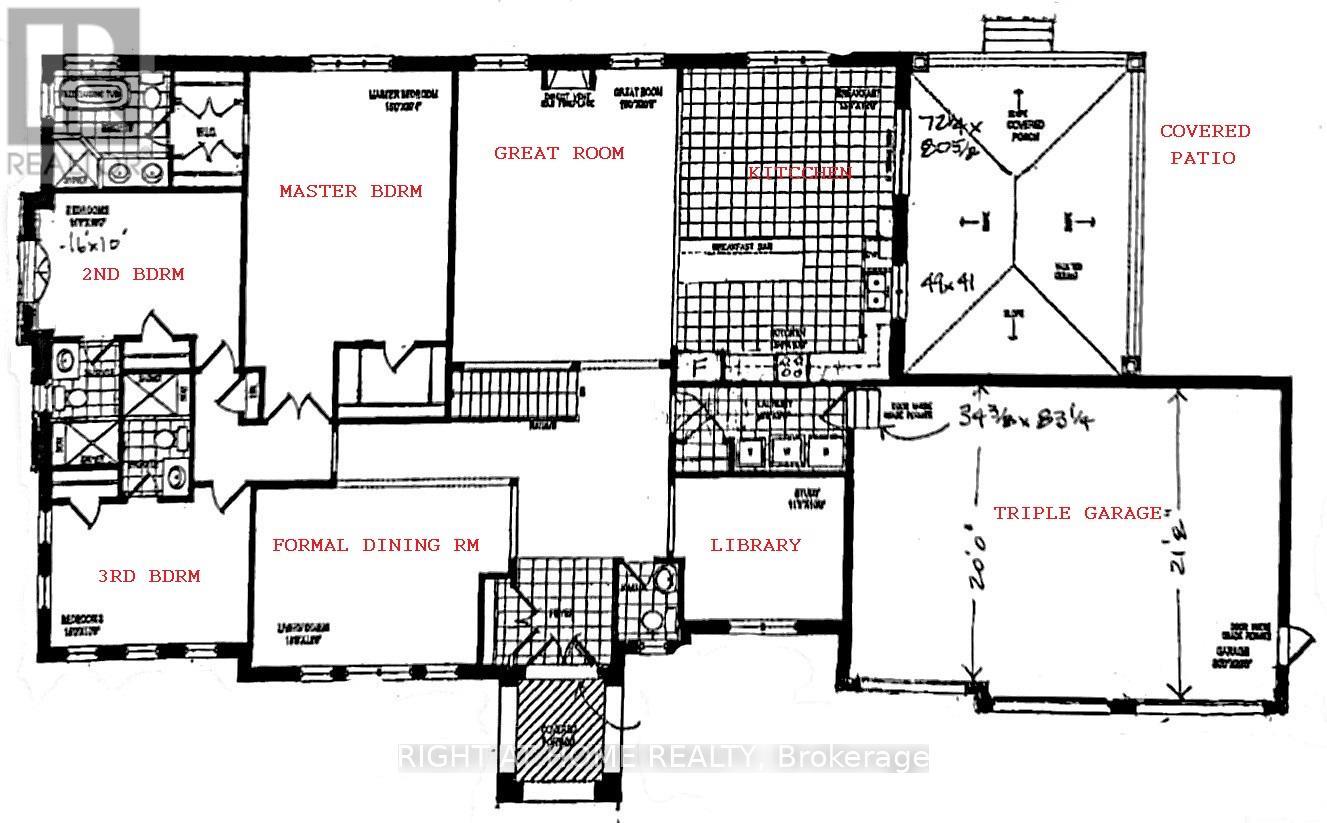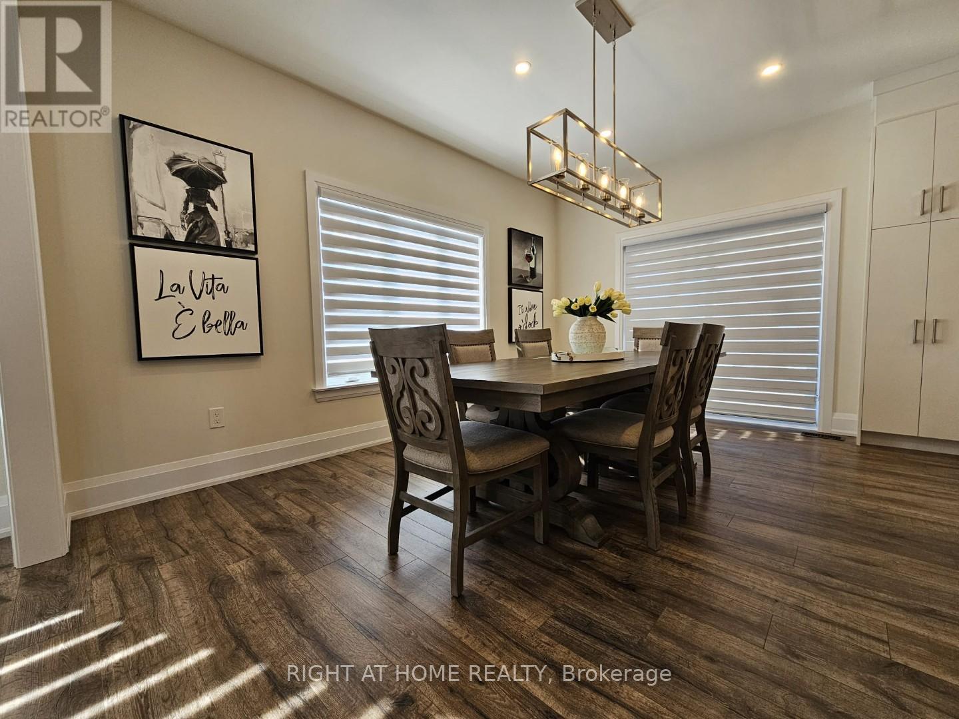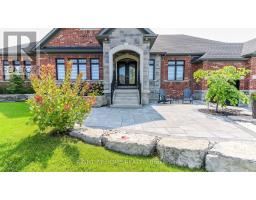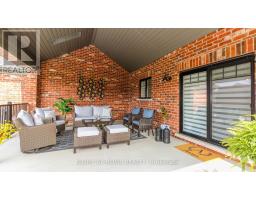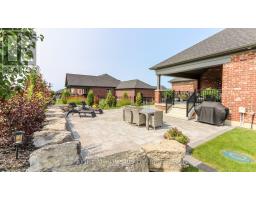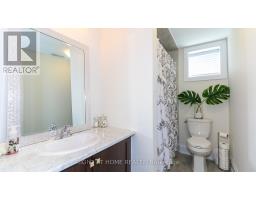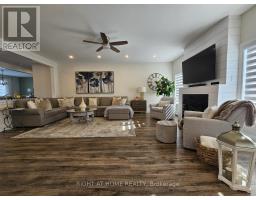27 Mckeown Street Essa, Ontario L0L 2N0
4 Bedroom
5 Bathroom
2,500 - 3,000 ft2
Bungalow
Fireplace
Central Air Conditioning
Forced Air
Landscaped
$1,695,000
** Designer's Own home - not to be missed! ** Quality finishing everywhere ** Paint free Composite Fence ** Incredible landscaping - huge rocks ** Covered Patio - BBQ ** Finished Basement, Triple Garage ** Well over $100,000 recently spent ** (id:50886)
Property Details
| MLS® Number | N12050288 |
| Property Type | Single Family |
| Community Name | Thornton |
| Features | Irregular Lot Size, Carpet Free |
| Parking Space Total | 9 |
| Structure | Porch, Patio(s) |
Building
| Bathroom Total | 5 |
| Bedrooms Above Ground | 3 |
| Bedrooms Below Ground | 1 |
| Bedrooms Total | 4 |
| Age | 0 To 5 Years |
| Amenities | Fireplace(s) |
| Appliances | Water Heater, Garage Door Opener Remote(s), Water Meter, Central Vacuum, Dryer, Microwave, Stove, Washer, Refrigerator |
| Architectural Style | Bungalow |
| Basement Development | Finished |
| Basement Type | N/a (finished) |
| Construction Style Attachment | Detached |
| Cooling Type | Central Air Conditioning |
| Exterior Finish | Brick |
| Fireplace Present | Yes |
| Fireplace Total | 1 |
| Flooring Type | Hardwood |
| Foundation Type | Poured Concrete |
| Half Bath Total | 1 |
| Heating Fuel | Natural Gas |
| Heating Type | Forced Air |
| Stories Total | 1 |
| Size Interior | 2,500 - 3,000 Ft2 |
| Type | House |
| Utility Water | Municipal Water |
Parking
| Attached Garage | |
| Garage |
Land
| Acreage | No |
| Landscape Features | Landscaped |
| Sewer | Septic System |
| Size Depth | 145 Ft ,3 In |
| Size Frontage | 116 Ft ,6 In |
| Size Irregular | 116.5 X 145.3 Ft ; Rear: 123.94 |
| Size Total Text | 116.5 X 145.3 Ft ; Rear: 123.94 |
| Zoning Description | Residential |
Rooms
| Level | Type | Length | Width | Dimensions |
|---|---|---|---|---|
| Basement | Recreational, Games Room | 11.89 m | 6.71 m | 11.89 m x 6.71 m |
| Basement | Bedroom 4 | 4.88 m | 3.66 m | 4.88 m x 3.66 m |
| Flat | Dining Room | 5.64 m | 3.81 m | 5.64 m x 3.81 m |
| Flat | Kitchen | 6.7 m | 4.57 m | 6.7 m x 4.57 m |
| Flat | Great Room | 6.1 m | 4.88 m | 6.1 m x 4.88 m |
| Flat | Den | 3.35 m | 3.05 m | 3.35 m x 3.05 m |
| Flat | Primary Bedroom | 6.71 m | 4.57 m | 6.71 m x 4.57 m |
| Flat | Bedroom 2 | 4.88 m | 3.05 m | 4.88 m x 3.05 m |
| Flat | Bedroom 3 | 4.57 m | 3.05 m | 4.57 m x 3.05 m |
https://www.realtor.ca/real-estate/28093907/27-mckeown-street-essa-thornton-thornton
Contact Us
Contact us for more information
Mark M. Draper
Broker
(416) 456-6275
www.markdraper.ca
Right At Home Realty
1396 Don Mills Rd Unit B-121
Toronto, Ontario M3B 0A7
1396 Don Mills Rd Unit B-121
Toronto, Ontario M3B 0A7
(416) 391-3232
(416) 391-0319
www.rightathomerealty.com/








