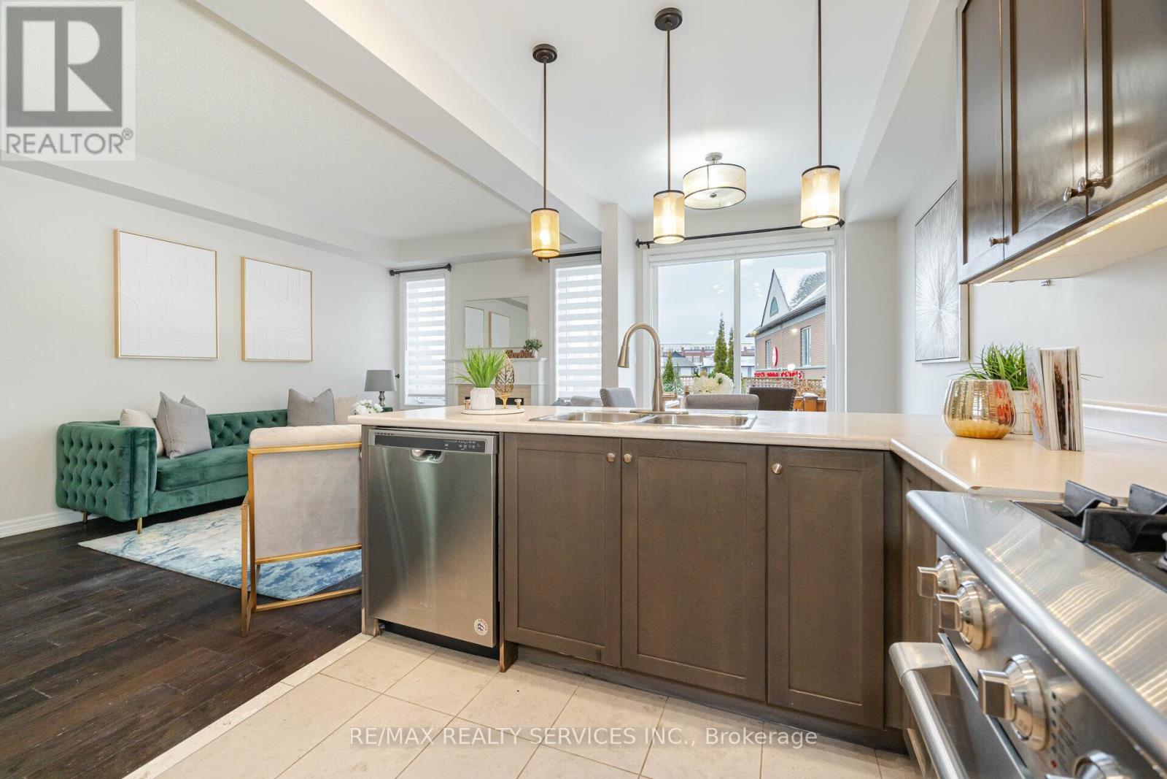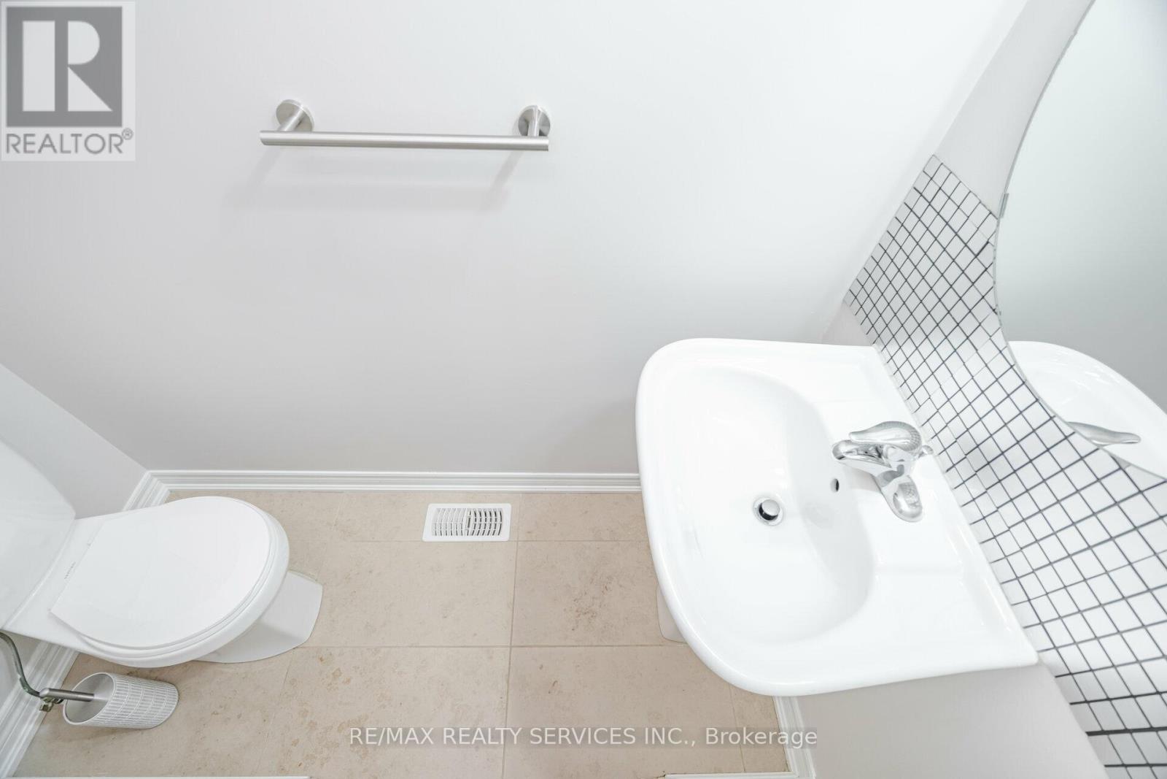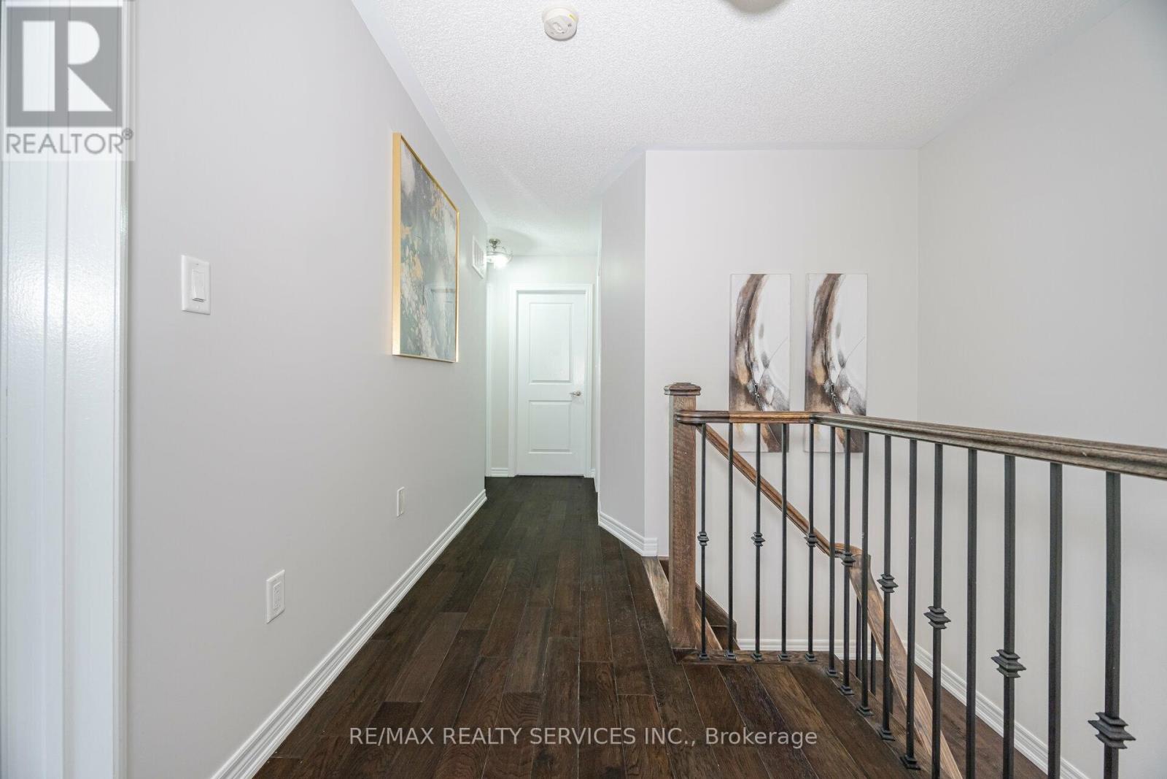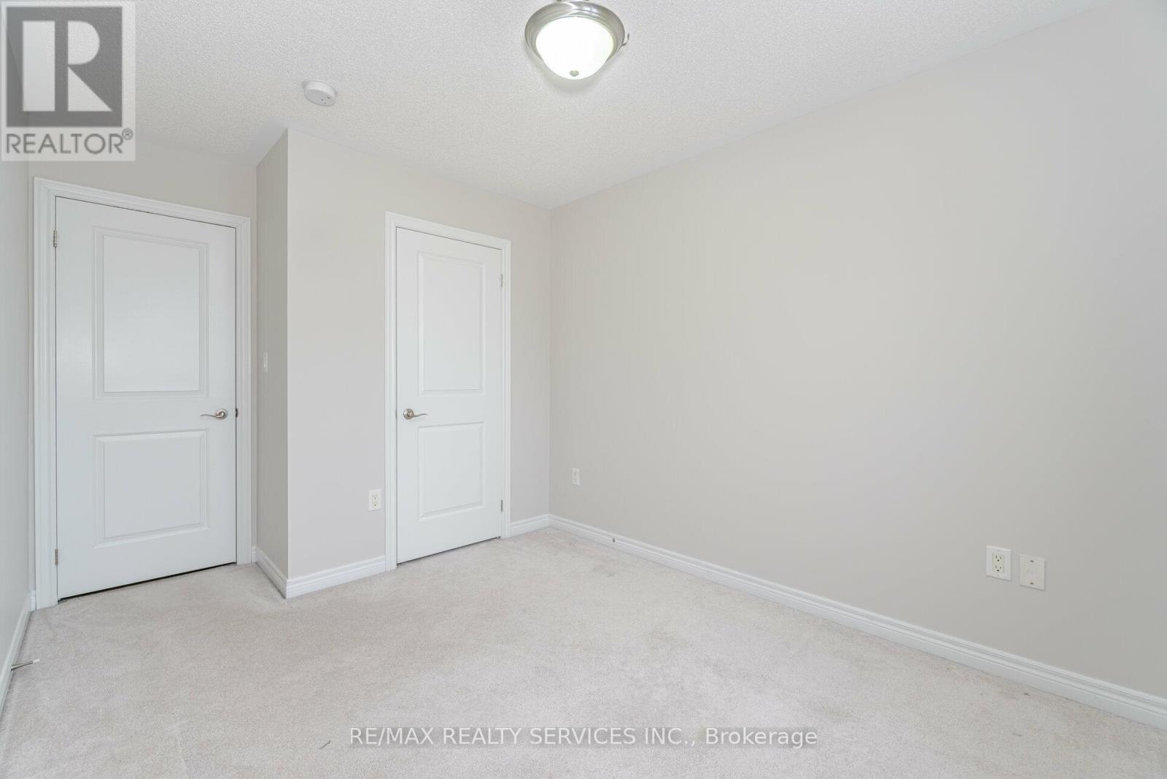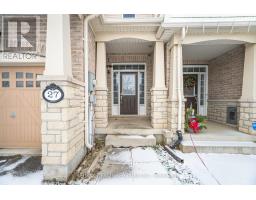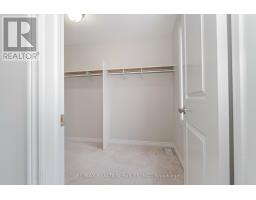27 Mcpherson Road Caledon, Ontario L7C 3Y6
$899,900
**Rare To Find** Totally Freehold Immaculate 3 Bedrooms Town-House In Prestigious Caledon Southfields Village!! [1617 Sq Ft As Per Mpac] Open Concept 9' High Ceiling In Main Floor With Separate Living & Dining Rooms! Gas Operated Fireplace* Family Size Kitchen With Upgraded Floor Tiles, Tall Cabinets & Elite Appliances!! Engineered Flooring In Main Floor! Walk/Out To Fully Fenced Backyard** Oak Stairs With Iron Pickets!! Master Bedroom Comes With En-Suite & Huge Walk-In Closet!! 3 Generous Size Bedrooms!! 2nd Floor Laundry!! Walking Distance To Public & Catholic Elementary Schools, Parks & Etobicoke Creek! Grocery Store, Pharmacy, Play Place & More!! **** EXTRAS **** Upgraded Light Fixtures. Interior Pot Lights! Gas Hook Up For BBQ In Back Yard** No Sidewalk For Extra Parking - Total 3 Cars Parking! (id:50886)
Open House
This property has open houses!
1:00 pm
Ends at:4:00 pm
Property Details
| MLS® Number | W11899360 |
| Property Type | Single Family |
| Community Name | Rural Caledon |
| AmenitiesNearBy | Park, Public Transit, Schools |
| ParkingSpaceTotal | 3 |
Building
| BathroomTotal | 3 |
| BedroomsAboveGround | 3 |
| BedroomsTotal | 3 |
| Amenities | Fireplace(s) |
| Appliances | Dishwasher, Dryer, Hood Fan, Microwave, Refrigerator, Stove, Washer, Window Coverings |
| BasementDevelopment | Unfinished |
| BasementType | N/a (unfinished) |
| ConstructionStyleAttachment | Attached |
| CoolingType | Central Air Conditioning |
| ExteriorFinish | Brick |
| FireplacePresent | Yes |
| FireplaceTotal | 1 |
| FlooringType | Hardwood, Ceramic, Carpeted |
| FoundationType | Poured Concrete |
| HalfBathTotal | 1 |
| HeatingFuel | Natural Gas |
| HeatingType | Forced Air |
| StoriesTotal | 2 |
| SizeInterior | 1499.9875 - 1999.983 Sqft |
| Type | Row / Townhouse |
| UtilityWater | Municipal Water |
Parking
| Garage |
Land
| Acreage | No |
| FenceType | Fenced Yard |
| LandAmenities | Park, Public Transit, Schools |
| Sewer | Sanitary Sewer |
| SizeDepth | 96 Ft ,8 In |
| SizeFrontage | 19 Ft ,8 In |
| SizeIrregular | 19.7 X 96.7 Ft |
| SizeTotalText | 19.7 X 96.7 Ft |
Rooms
| Level | Type | Length | Width | Dimensions |
|---|---|---|---|---|
| Second Level | Primary Bedroom | Measurements not available | ||
| Second Level | Bedroom 2 | Measurements not available | ||
| Second Level | Bedroom 3 | Measurements not available | ||
| Second Level | Laundry Room | Measurements not available | ||
| Ground Level | Living Room | Measurements not available | ||
| Ground Level | Dining Room | Measurements not available | ||
| Ground Level | Kitchen | Measurements not available | ||
| Ground Level | Eating Area | Measurements not available |
Utilities
| Sewer | Installed |
https://www.realtor.ca/real-estate/27751223/27-mcpherson-road-caledon-rural-caledon
Interested?
Contact us for more information
Ranjit Nijjar
Broker
295 Queen Street East
Brampton, Ontario L6W 3R1
Sony Singh
Salesperson
295 Queen Street East
Brampton, Ontario L6W 3R1














