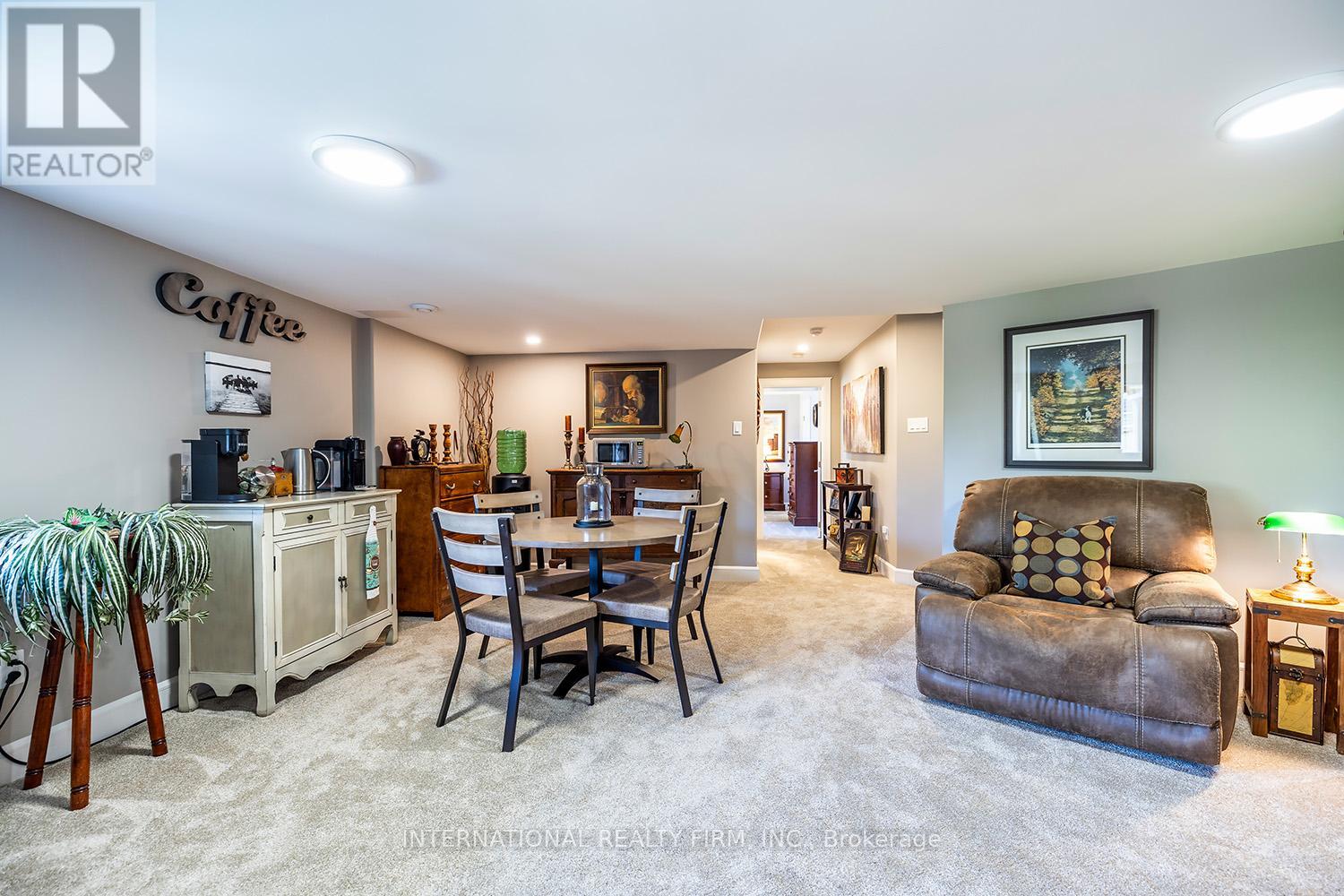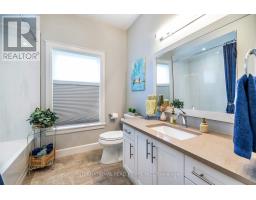27 Milner Court Kawartha Lakes, Ontario K9V 0L2
$799,900
This exquisite brick bungalow, with 2+1 bedrooms and 3 full baths offer quiet luxury and timeless craftsmanship. The open-concept main floor is filled with natural light and features a walkout deck/balcony overlooking the pristine backyard. The kitchen boasts a spacious island, premium cabinetry, and granite countertops. Hallway access to the insulated garage with remote door openers and a side door with keypad. Fully finished walk-out basement has a large rec room with a Napoleon gas fireplace that leads to a private stamped concrete porch and a hot tub ideal for outdoor relaxation. The exterior is equally impressive, fully fenced in, with professional landscaping and a garden shed. This home is not just a place to live, but a retreat you'll love coming back to every day. Pie shaped lot located in a peaceful cul-de-sac, no-sidewalk driveway, convenient laneway access to Victoria Park & Kawartha Trans Can Trails, Logie St park. **EXTRAS** Recent additions include brand new hardwood flooring in primary suite, newer shingles (2024), newer carpet (2024) and stair runners (2022), and ECO smart water softener (2022). OPEN HOUSE CANCELLED (id:50886)
Property Details
| MLS® Number | X11957489 |
| Property Type | Single Family |
| Community Name | Lindsay |
| Features | Cul-de-sac |
| Parking Space Total | 6 |
| Structure | Patio(s), Deck |
Building
| Bathroom Total | 3 |
| Bedrooms Above Ground | 2 |
| Bedrooms Below Ground | 1 |
| Bedrooms Total | 3 |
| Amenities | Fireplace(s) |
| Appliances | Hot Tub, Garage Door Opener Remote(s), Water Softener, Dishwasher, Dryer, Refrigerator, Stove, Window Coverings |
| Architectural Style | Bungalow |
| Basement Development | Finished |
| Basement Features | Walk Out |
| Basement Type | N/a (finished) |
| Construction Style Attachment | Detached |
| Cooling Type | Central Air Conditioning |
| Exterior Finish | Brick |
| Fireplace Present | Yes |
| Fireplace Total | 1 |
| Flooring Type | Hardwood |
| Foundation Type | Poured Concrete |
| Heating Fuel | Natural Gas |
| Heating Type | Forced Air |
| Stories Total | 1 |
| Type | House |
| Utility Water | Municipal Water |
Parking
| Attached Garage |
Land
| Acreage | No |
| Landscape Features | Landscaped |
| Sewer | Sanitary Sewer |
| Size Depth | 119 Ft ,2 In |
| Size Frontage | 29 Ft ,3 In |
| Size Irregular | 29.3 X 119.23 Ft |
| Size Total Text | 29.3 X 119.23 Ft |
| Zoning Description | Rs-s25 |
Rooms
| Level | Type | Length | Width | Dimensions |
|---|---|---|---|---|
| Basement | Bedroom 3 | 3.71 m | 3.96 m | 3.71 m x 3.96 m |
| Basement | Recreational, Games Room | 14.26 m | 5.24 m | 14.26 m x 5.24 m |
| Main Level | Kitchen | 3.04 m | 3.05 m | 3.04 m x 3.05 m |
| Main Level | Dining Room | 3.62 m | 2.31 m | 3.62 m x 2.31 m |
| Main Level | Living Room | 3.53 m | 3.04 m | 3.53 m x 3.04 m |
| Main Level | Primary Bedroom | 3.96 m | 4.02 m | 3.96 m x 4.02 m |
| Main Level | Bedroom 2 | 3.29 m | 3.04 m | 3.29 m x 3.04 m |
https://www.realtor.ca/real-estate/27880514/27-milner-court-kawartha-lakes-lindsay-lindsay
Contact Us
Contact us for more information
Andrea Lynn Lao
Salesperson
www.yourgtaproperties.com/about
www.facebook.com/share/Mj7Z46RZwQtAwDws/
101 Brock St South 3rd Flr
Whitby, Ontario L1N 4J9
(647) 313-3400







































