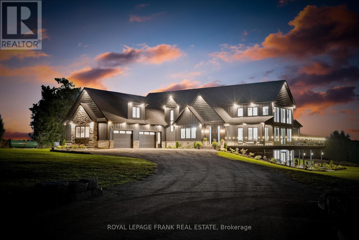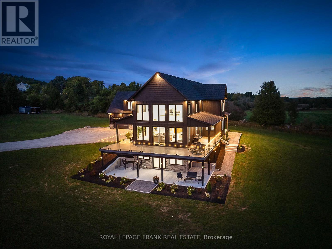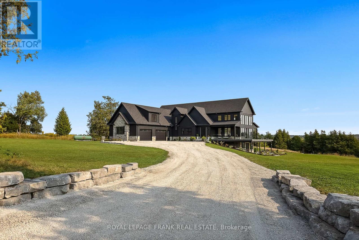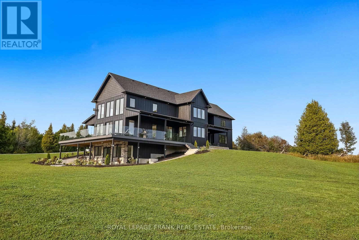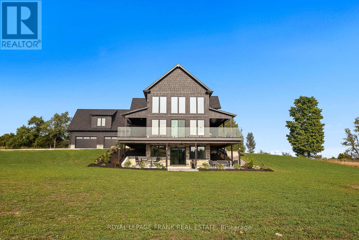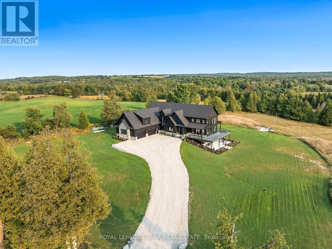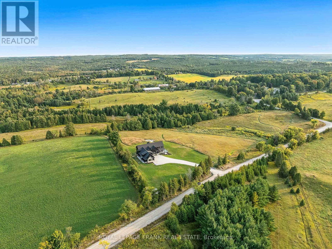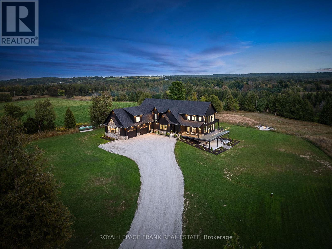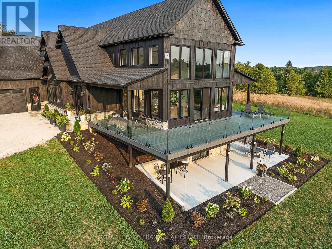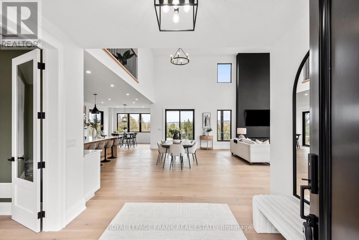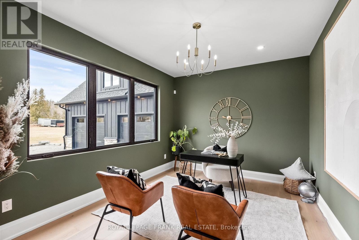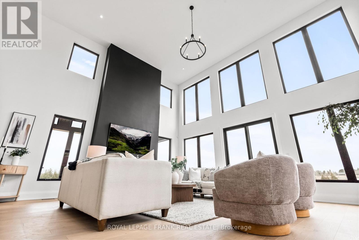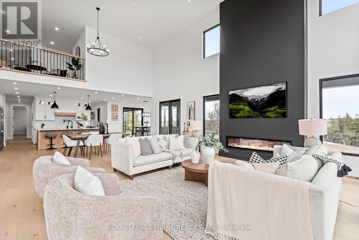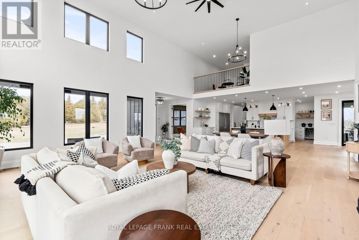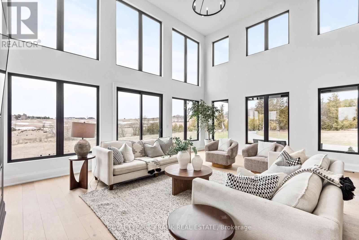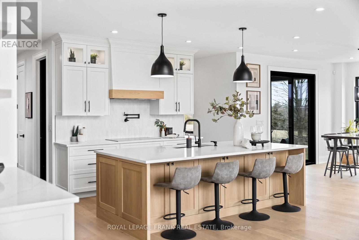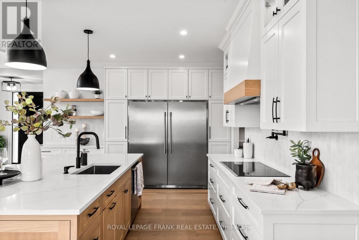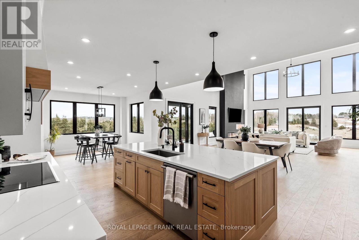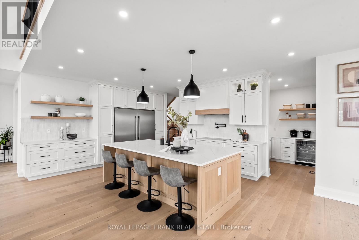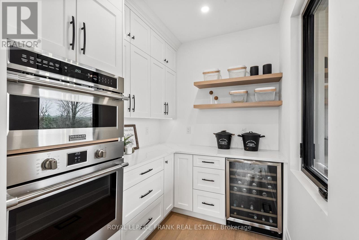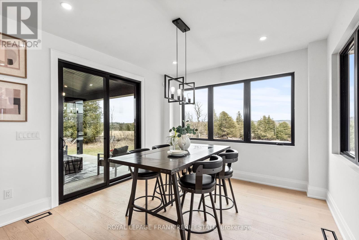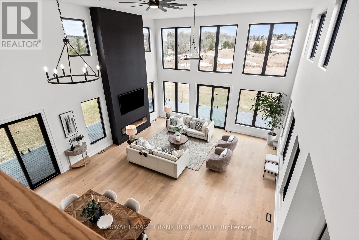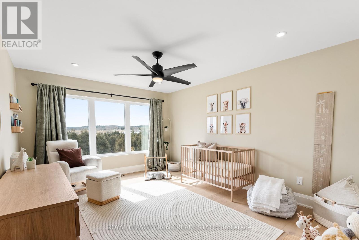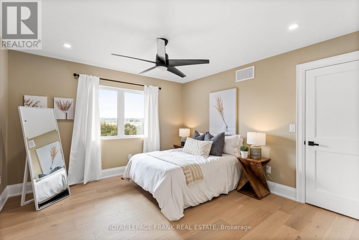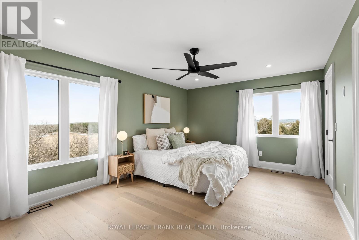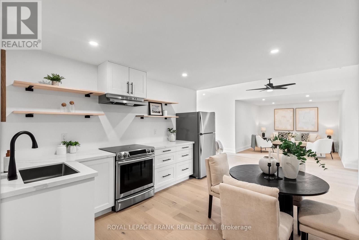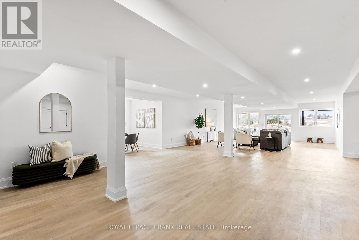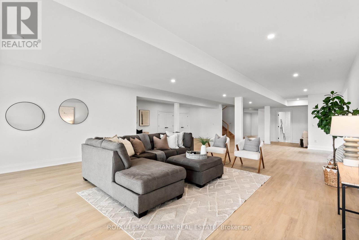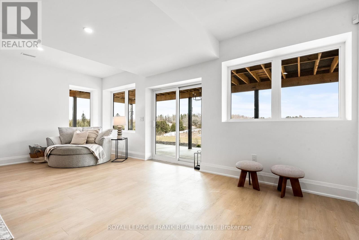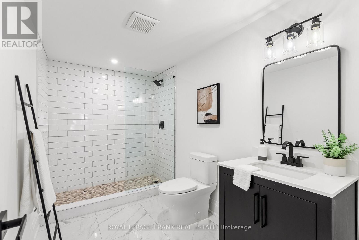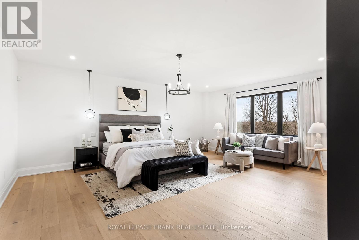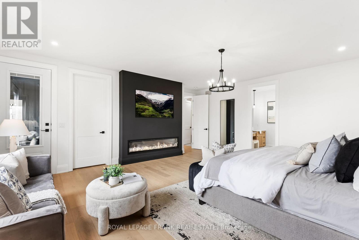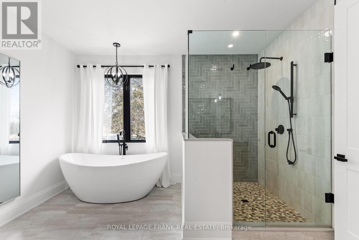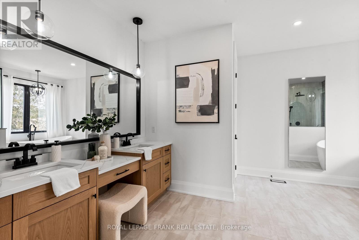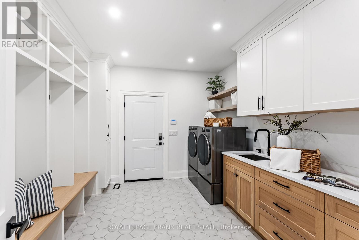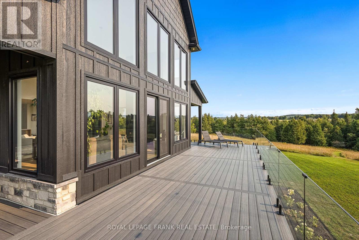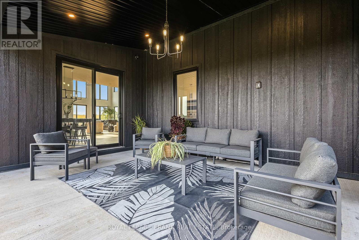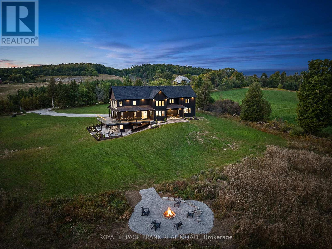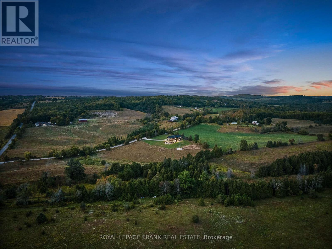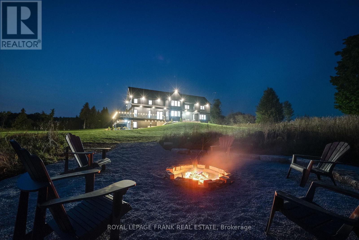27 Morton Line Cavan Monaghan, Ontario L0A 1C0
$2,649,000
Luxury, privacy & breathtaking views! This 2023-built custom estate sits on 8.93 acres of rolling hills, creeks, and mature trees. With a total of 6,683 square feet of finished living space (per floor plans), this home is packed with high-end features. The great room stuns with 18-ft ceilings, a floor-to-ceiling 84" fireplace, and massive windows offering panoramic elevated views in all directions. The chefs kitchen boasts a 10" island, quartz counters, pro-grade appliances, a walk-in pantry with beverage fridge, and custom plywood cabinetry. To accommodate guests or multi-generational living, the home includes a private in-law suite/loft apartment with a full kitchen, 4-pc bath, separate laundry, and private deck with glass railings. The primary suite is pure luxury with a fireplace, 5-pc spa ensuite with heated floors, walk-in closet with built ins, and private patio access. Upstairs, 3 spacious bedrooms all feature walk-in closets, including one with a private ensuite and the other 2 with a Jack-and-Jill bath. The walkout basement adds even more space, featuring a gym, large rec room, 5th bedroom, full bath, cold cellar, and a private security/panic room. Additional highlights include 9-foot ceilings on the main and lower levels, engineered hardwood & pot lights throughout, a huge wrap-around composite deck with glass railings, fully fenced property with two fire pits & armour stone gardens, 3.5-car insulated garage w/ side-mount openers, & whole-home security system with 5 cameras. All of this is conveniently located just 12 minutes to Costco, 10 minutes to Hwy 407, and 1 hour to Pearson Airport. A rare blend of luxury, privacy & convenience - don't miss it! (id:50886)
Property Details
| MLS® Number | X12042925 |
| Property Type | Single Family |
| Community Name | Rural Cavan Monaghan |
| Features | Wooded Area, Irregular Lot Size, Sloping, Rolling, Open Space, Lighting, Carpet Free, In-law Suite |
| Parking Space Total | 18 |
| Structure | Deck, Patio(s), Porch |
| View Type | View |
Building
| Bathroom Total | 6 |
| Bedrooms Above Ground | 4 |
| Bedrooms Below Ground | 1 |
| Bedrooms Total | 5 |
| Age | 0 To 5 Years |
| Amenities | Fireplace(s) |
| Appliances | Garage Door Opener Remote(s), Oven - Built-in, Range, Water Heater, Water Softener, Water Treatment, Cooktop, Dishwasher, Dryer, Microwave, Oven, Hood Fan, Stove, Washer, Window Coverings, Refrigerator |
| Basement Development | Finished |
| Basement Features | Walk Out |
| Basement Type | Full (finished) |
| Construction Style Attachment | Detached |
| Cooling Type | Air Exchanger |
| Exterior Finish | Stone, Wood |
| Fire Protection | Security System |
| Fireplace Present | Yes |
| Fireplace Total | 2 |
| Flooring Type | Hardwood, Vinyl, Tile |
| Foundation Type | Concrete |
| Half Bath Total | 1 |
| Heating Fuel | Propane |
| Heating Type | Forced Air |
| Stories Total | 2 |
| Size Interior | 3,500 - 5,000 Ft2 |
| Type | House |
Parking
| Attached Garage | |
| Garage |
Land
| Acreage | Yes |
| Fence Type | Fenced Yard |
| Landscape Features | Landscaped |
| Sewer | Septic System |
| Size Depth | 577 Ft ,9 In |
| Size Frontage | 999 Ft ,2 In |
| Size Irregular | 999.2 X 577.8 Ft |
| Size Total Text | 999.2 X 577.8 Ft|5 - 9.99 Acres |
| Surface Water | River/stream |
| Zoning Description | Ru |
Rooms
| Level | Type | Length | Width | Dimensions |
|---|---|---|---|---|
| Second Level | Kitchen | 3.56 m | 4.17 m | 3.56 m x 4.17 m |
| Second Level | Recreational, Games Room | 8.13 m | 6.52 m | 8.13 m x 6.52 m |
| Second Level | Bedroom 2 | 3.76 m | 5.77 m | 3.76 m x 5.77 m |
| Second Level | Bedroom 3 | 3.6 m | 3.77 m | 3.6 m x 3.77 m |
| Second Level | Bedroom 4 | 3.72 m | 6.92 m | 3.72 m x 6.92 m |
| Basement | Bedroom 5 | 3.53 m | 5.3 m | 3.53 m x 5.3 m |
| Basement | Exercise Room | 4.83 m | 4.05 m | 4.83 m x 4.05 m |
| Basement | Den | 19.91 m | 12.34 m | 19.91 m x 12.34 m |
| Basement | Other | 3.27 m | 3.84 m | 3.27 m x 3.84 m |
| Main Level | Office | 4.27 m | 3.28 m | 4.27 m x 3.28 m |
| Main Level | Living Room | 9 m | 6.93 m | 9 m x 6.93 m |
| Main Level | Kitchen | 4.27 m | 5.66 m | 4.27 m x 5.66 m |
| Main Level | Dining Room | 3.76 m | 3.98 m | 3.76 m x 3.98 m |
| Main Level | Pantry | 2.72 m | 1.99 m | 2.72 m x 1.99 m |
| Main Level | Primary Bedroom | 6.1 m | 6.46 m | 6.1 m x 6.46 m |
| Main Level | Laundry Room | 3.37 m | 3.75 m | 3.37 m x 3.75 m |
https://www.realtor.ca/real-estate/28076889/27-morton-line-cavan-monaghan-rural-cavan-monaghan
Contact Us
Contact us for more information
Brad D'ornellas
Broker
braddornellas.com/
facebook.com/BradDornellasRealEstate
linkedin.com/in/braddornellas
268 Queen Street
Port Perry, Ontario L9L 1B9
(905) 985-9898
(905) 985-2574
www.royallepagefrank.com/

