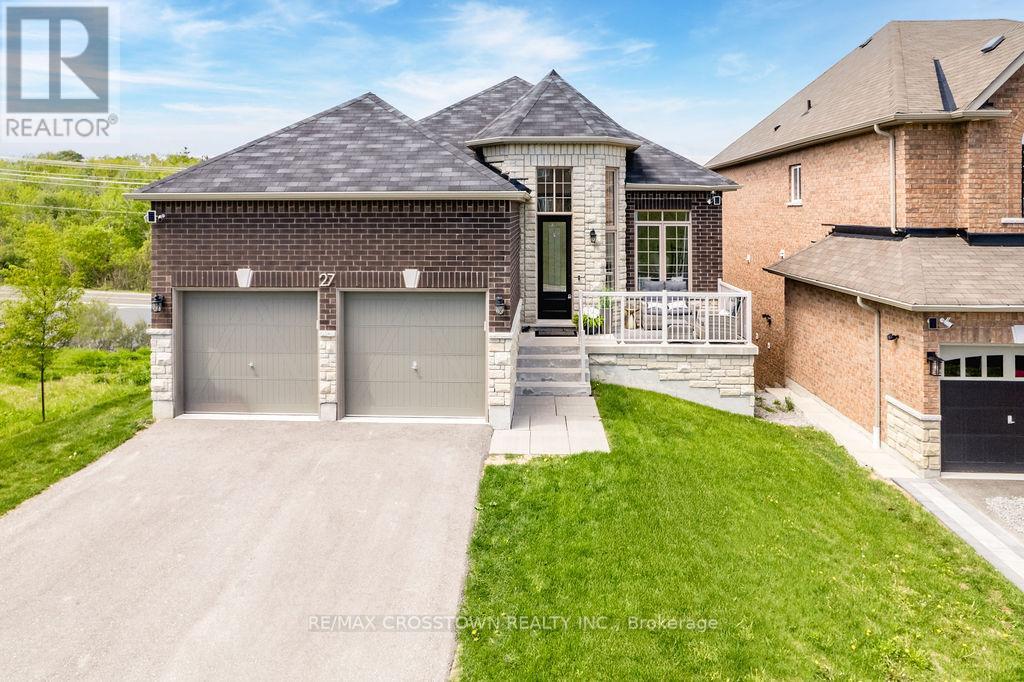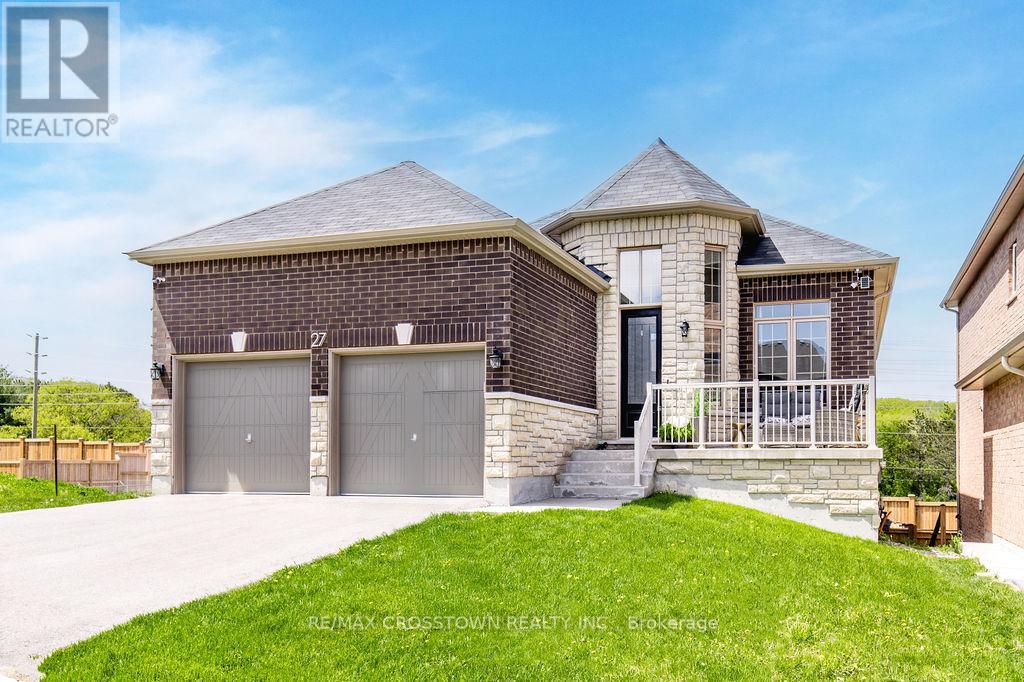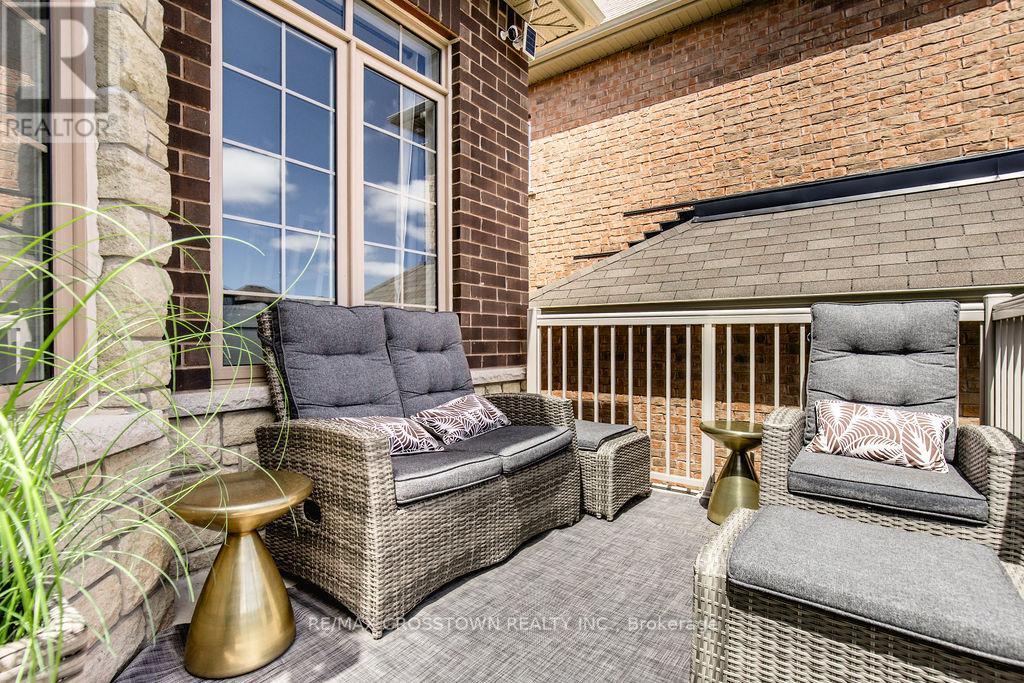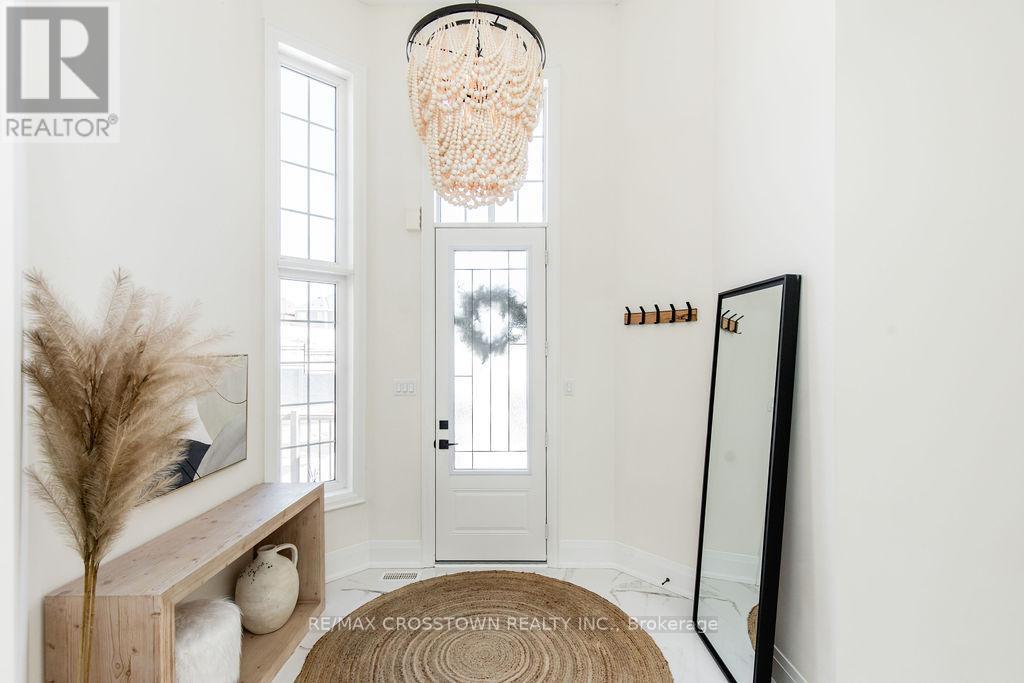27 Muirfield Drive Barrie, Ontario L4N 5S4
$1,098,000
** 5,000.00 CASH BACK TO BUYER** Nestled in the coveted Ardagh Bluffs, this stunning raised bungalow offers 2,090 sq. ft. of exquisite living space with a walkout basement, soaring 10' main floor ceilings, and 9' ceilings on the lower level. Flooded with natural light through expansive windows, this home boasts over $200,000 in custom upgrades, including hardwood floors, designer finishes, and spa-like bathrooms. The chefs kitchen is a culinary dream, featuring premium appliances and elegant cabinetry. The open-concept design is perfect for entertaining and enjoying perfect sunsets from inside or out on the back deck in your private yard. Just steps to scenic walking trails, this is luxury living at its finest! LOWER LEVEL CURRENTLY BEING FINISHED (id:50886)
Property Details
| MLS® Number | S12018288 |
| Property Type | Single Family |
| Community Name | Ardagh |
| Amenities Near By | Schools |
| Community Features | Community Centre |
| Parking Space Total | 4 |
Building
| Bathroom Total | 2 |
| Bedrooms Above Ground | 2 |
| Bedrooms Below Ground | 1 |
| Bedrooms Total | 3 |
| Age | 0 To 5 Years |
| Amenities | Fireplace(s) |
| Appliances | Cooktop, Dishwasher, Dryer, Microwave, Oven, Washer, Window Coverings, Refrigerator |
| Architectural Style | Raised Bungalow |
| Basement Development | Finished |
| Basement Features | Walk Out |
| Basement Type | N/a (finished) |
| Construction Style Attachment | Detached |
| Cooling Type | Central Air Conditioning |
| Exterior Finish | Brick, Stone |
| Fireplace Present | Yes |
| Fireplace Total | 1 |
| Flooring Type | Ceramic, Hardwood |
| Foundation Type | Poured Concrete |
| Half Bath Total | 1 |
| Heating Fuel | Natural Gas |
| Heating Type | Forced Air |
| Stories Total | 1 |
| Size Interior | 1,500 - 2,000 Ft2 |
| Type | House |
| Utility Water | Municipal Water |
Parking
| Attached Garage | |
| Garage |
Land
| Acreage | No |
| Fence Type | Fenced Yard |
| Land Amenities | Schools |
| Sewer | Sanitary Sewer |
| Size Depth | 144 Ft ,10 In |
| Size Frontage | 45 Ft |
| Size Irregular | 45 X 144.9 Ft |
| Size Total Text | 45 X 144.9 Ft|under 1/2 Acre |
| Zoning Description | R3 |
Rooms
| Level | Type | Length | Width | Dimensions |
|---|---|---|---|---|
| Basement | Bedroom | 3.89 m | 3.66 m | 3.89 m x 3.66 m |
| Basement | Bedroom | 3.89 m | 3.66 m | 3.89 m x 3.66 m |
| Basement | Living Room | 6.6 m | 3.98 m | 6.6 m x 3.98 m |
| Main Level | Kitchen | 8.04 m | 3.15 m | 8.04 m x 3.15 m |
| Main Level | Living Room | 6.6 m | 3.98 m | 6.6 m x 3.98 m |
| Main Level | Primary Bedroom | 4.38 m | 4.27 m | 4.38 m x 4.27 m |
| Main Level | Bedroom | 4.29 m | 3.01 m | 4.29 m x 3.01 m |
| Main Level | Laundry Room | 3.06 m | 2.29 m | 3.06 m x 2.29 m |
| Main Level | Mud Room | 2.69 m | 2.1 m | 2.69 m x 2.1 m |
https://www.realtor.ca/real-estate/28022283/27-muirfield-drive-barrie-ardagh-ardagh
Contact Us
Contact us for more information
Heidi Kostyra
Broker of Record
566 Bryne Drive Unit B1, 105880 &105965
Barrie, Ontario L4N 9P6
(705) 739-1000
(705) 739-1002





































































































