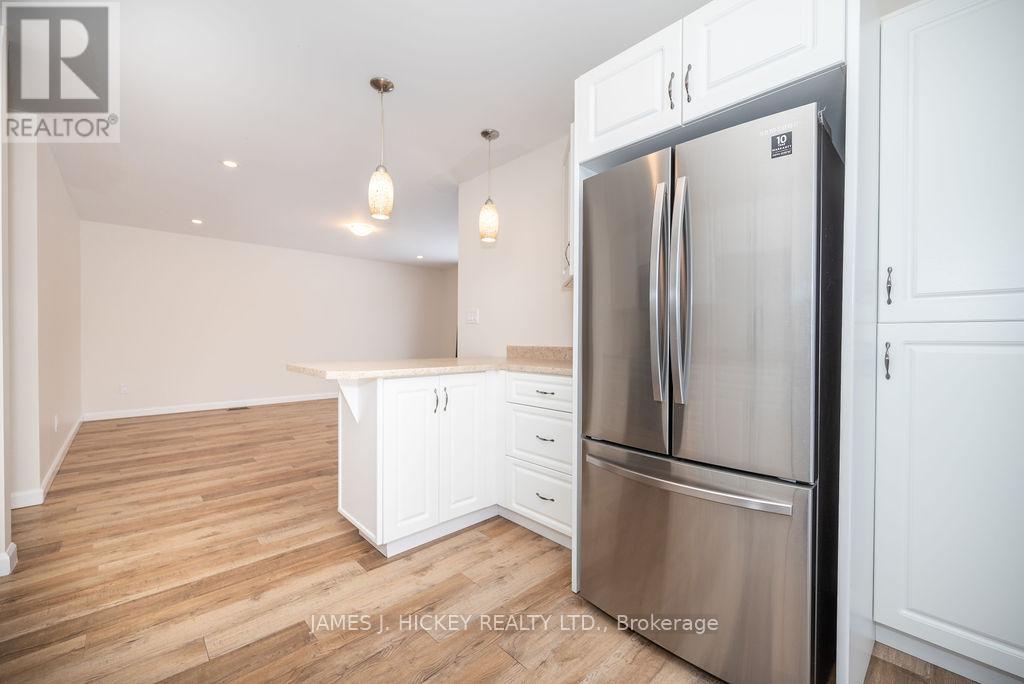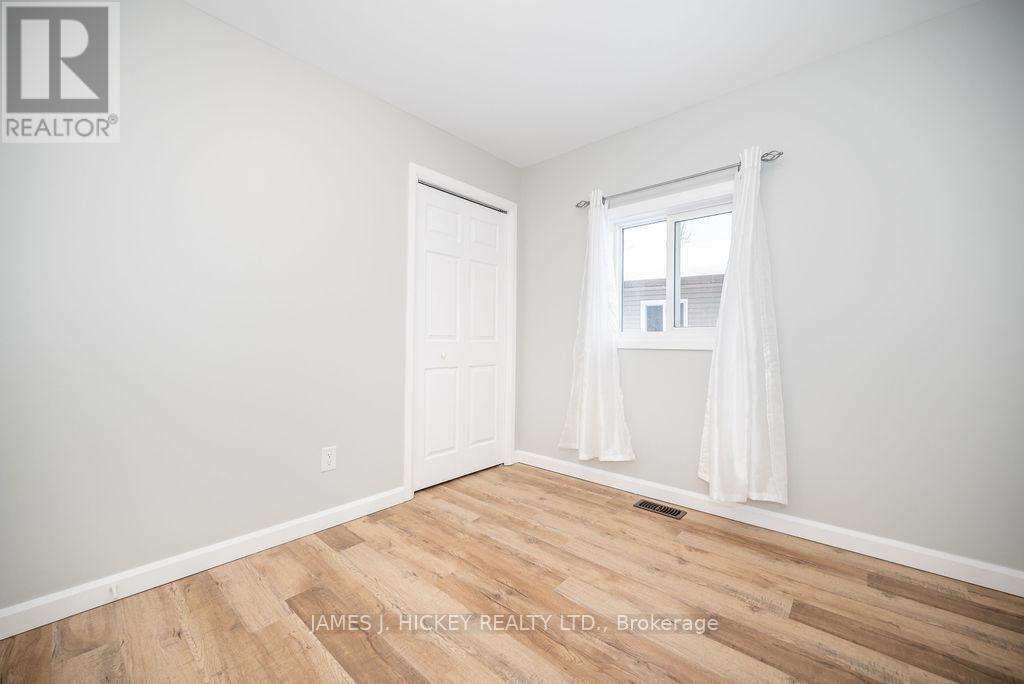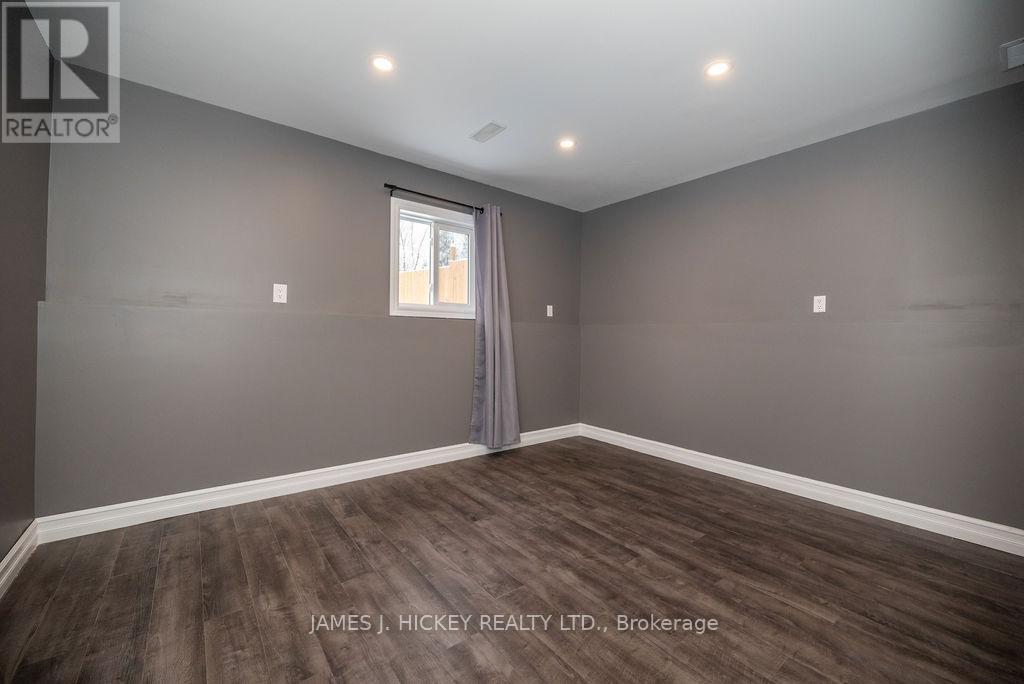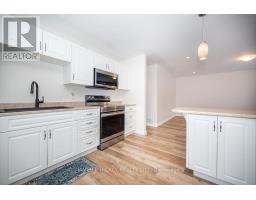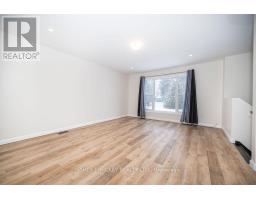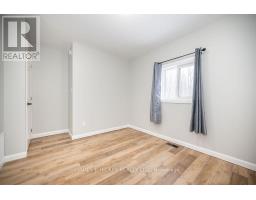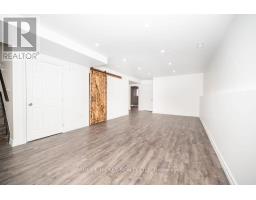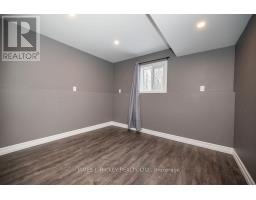27 Munro Street Laurentian Hills, Ontario K0J 1J0
$484,900
Excellent 3+2 Bedroom Home with attached Garage, Fully Finished Basement and Gorgeous Curb appeal. The upstairs features 3 spacious bedrooms, beautiful bathroom with double sinks, a nicely laid-out kitchen with a breakfast bar, and patio doors leading to a deck - a perfect setup for barbecuing. The bright and inviting basement offers a large family room, a laundry/utility room with ample workspace and storage, 2 additional bedrooms, and a second full bathroom. This home still has Tarion Warranty in place. It comes with kitchen appliances, gas heat, central AC, and a newly paved driveway from last year. Don't miss this fantastic opportunity to step into a fully finished, like-new home and take possession almost immediately. Minimum 24-hour irrevocable on all offers. (id:50886)
Property Details
| MLS® Number | X11923893 |
| Property Type | Single Family |
| Community Name | 511 - Chalk River and Laurentian Hills South |
| EquipmentType | Water Heater - Gas |
| Features | Irregular Lot Size, Flat Site |
| ParkingSpaceTotal | 2 |
| RentalEquipmentType | Water Heater - Gas |
| Structure | Deck |
Building
| BathroomTotal | 2 |
| BedroomsAboveGround | 3 |
| BedroomsBelowGround | 2 |
| BedroomsTotal | 5 |
| Appliances | Water Heater, Dishwasher, Refrigerator, Stove |
| ArchitecturalStyle | Raised Bungalow |
| BasementDevelopment | Finished |
| BasementType | N/a (finished) |
| ConstructionStyleAttachment | Detached |
| CoolingType | Central Air Conditioning |
| ExteriorFinish | Vinyl Siding |
| FoundationType | Block |
| HeatingFuel | Natural Gas |
| HeatingType | Forced Air |
| StoriesTotal | 1 |
| Type | House |
| UtilityWater | Municipal Water |
Parking
| Attached Garage |
Land
| Acreage | No |
| Sewer | Sanitary Sewer |
| SizeDepth | 105 Ft ,3 In |
| SizeFrontage | 68 Ft ,9 In |
| SizeIrregular | 68.83 X 105.29 Ft |
| SizeTotalText | 68.83 X 105.29 Ft|under 1/2 Acre |
| ZoningDescription | R1 |
Rooms
| Level | Type | Length | Width | Dimensions |
|---|---|---|---|---|
| Basement | Family Room | 3.84 m | 7.5 m | 3.84 m x 7.5 m |
| Basement | Bedroom 4 | 3.06 m | 2 m | 3.06 m x 2 m |
| Basement | Bedroom 5 | 3.34 m | 2.82 m | 3.34 m x 2.82 m |
| Basement | Laundry Room | 3.37 m | 3.46 m | 3.37 m x 3.46 m |
| Main Level | Kitchen | 3.25 m | 3.4 m | 3.25 m x 3.4 m |
| Main Level | Living Room | 4.03 m | 5.07 m | 4.03 m x 5.07 m |
| Main Level | Primary Bedroom | 3.23 m | 3.7 m | 3.23 m x 3.7 m |
| Main Level | Bedroom 2 | 3.03 m | 2.62 m | 3.03 m x 2.62 m |
| Main Level | Bedroom 3 | 2.79 m | 3.34 m | 2.79 m x 3.34 m |
Utilities
| Sewer | Installed |
Interested?
Contact us for more information
Brad Chubbs
Broker
Box 1329, Glendale Plaza
Deep River, Ontario K0J 1P0











