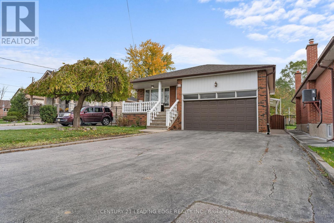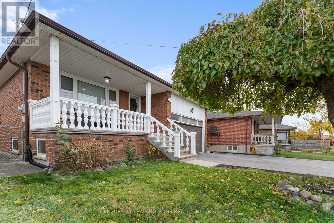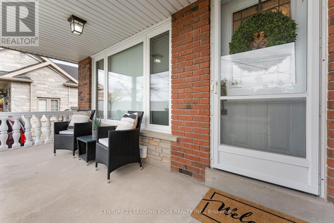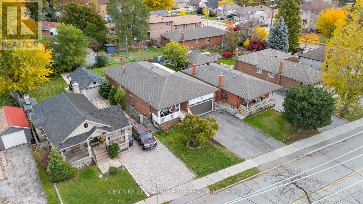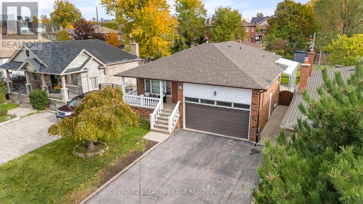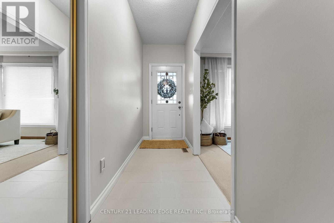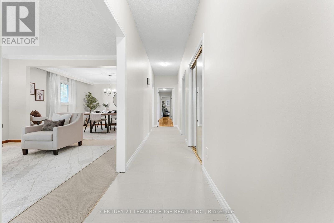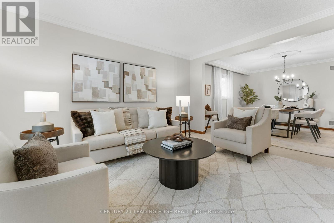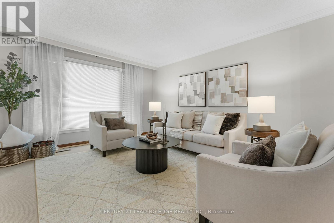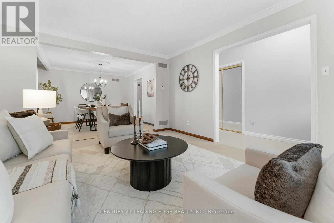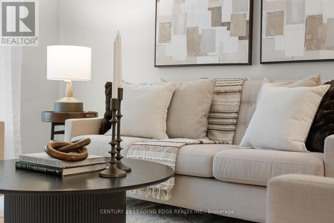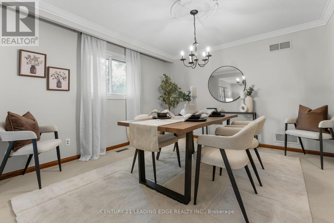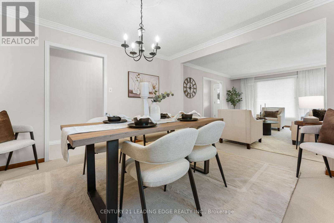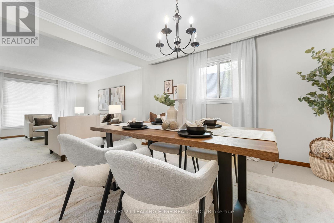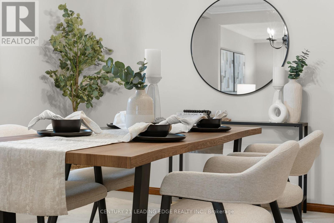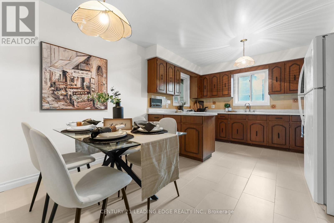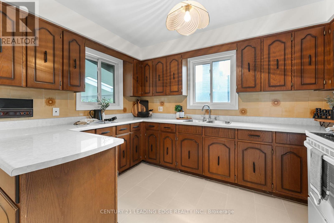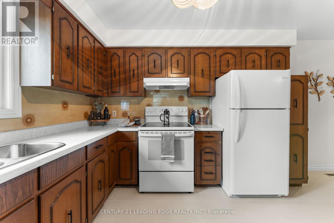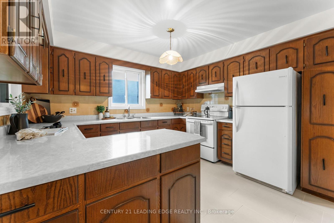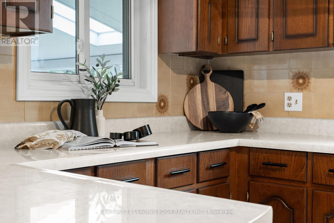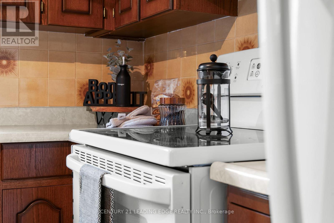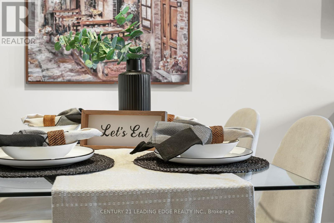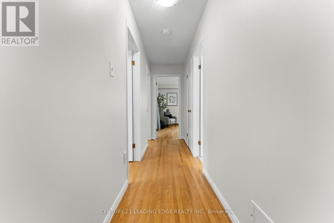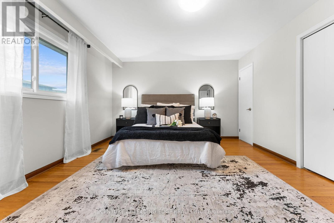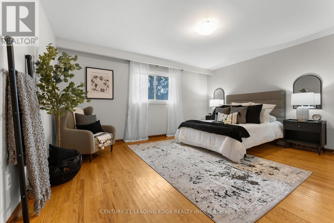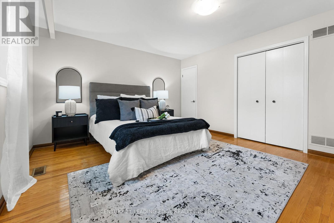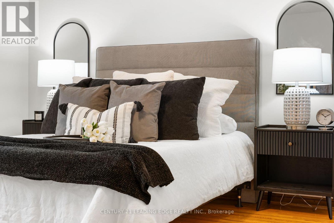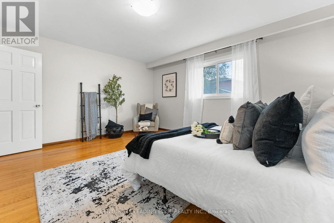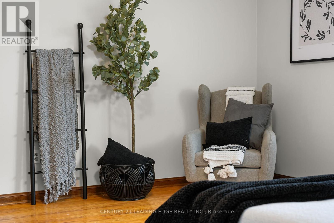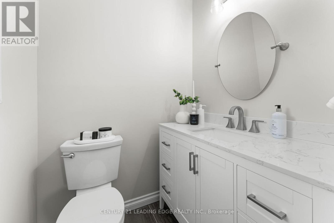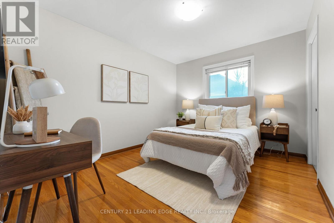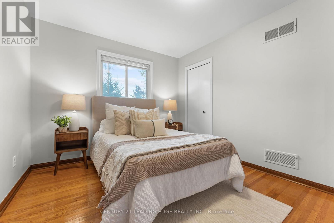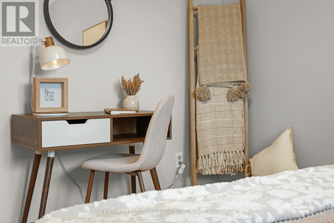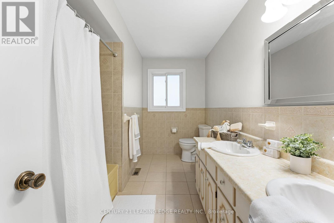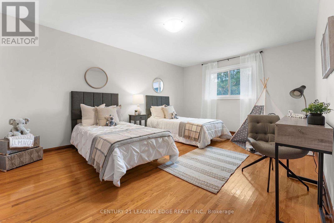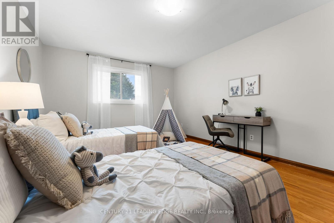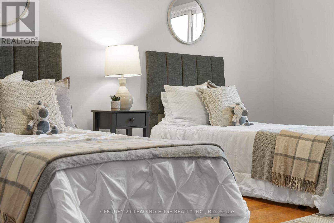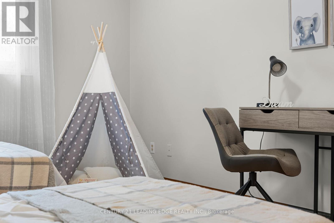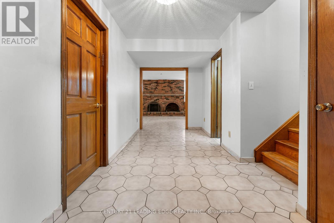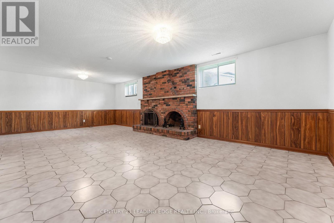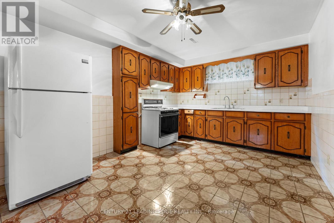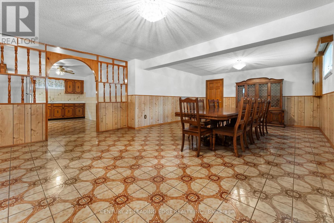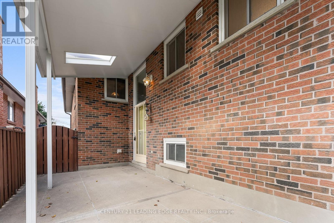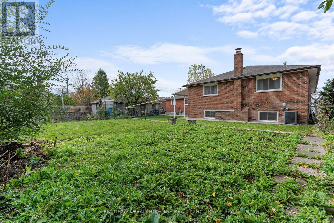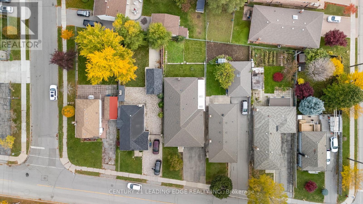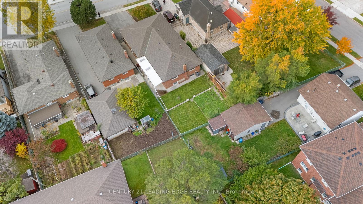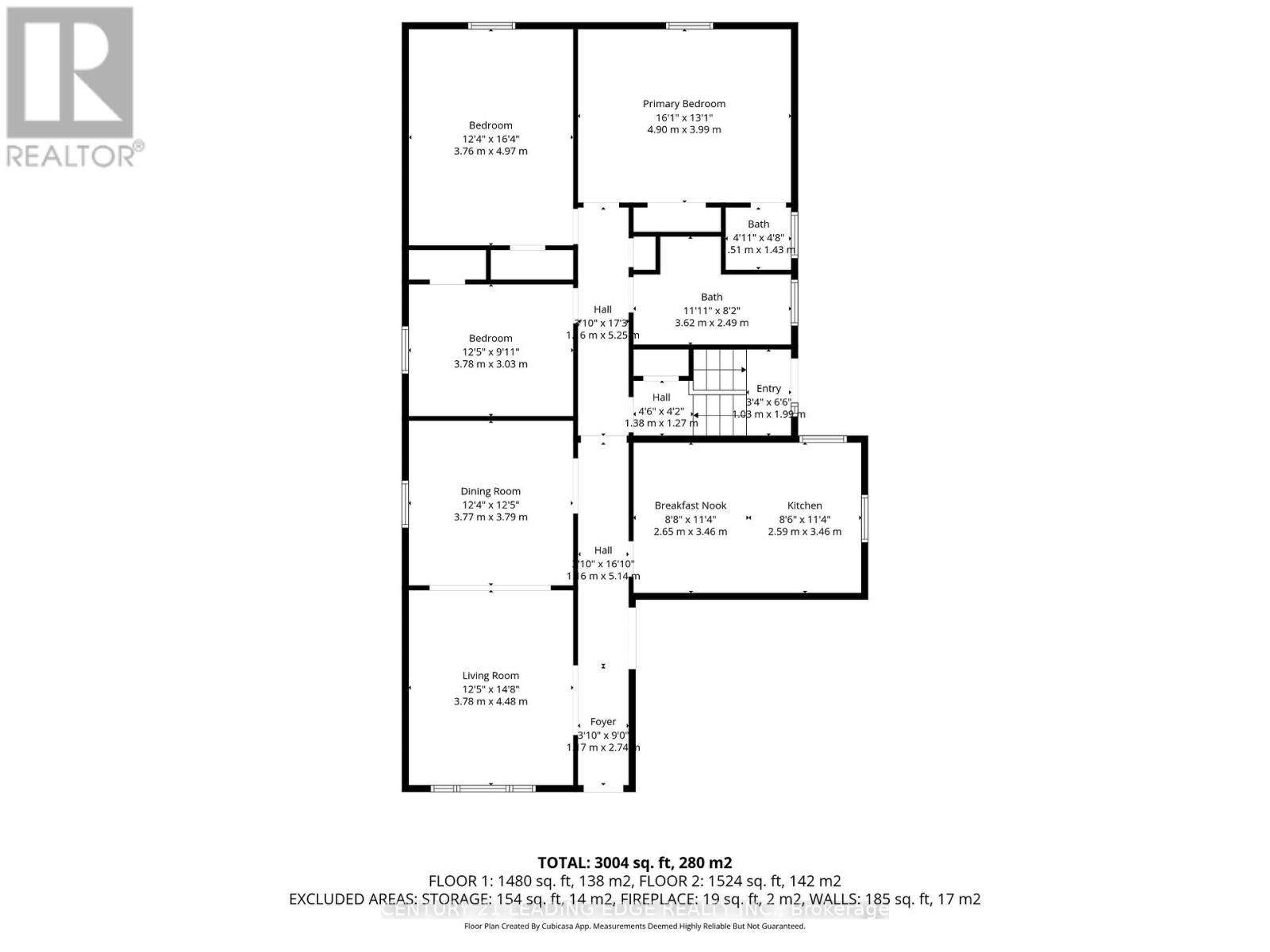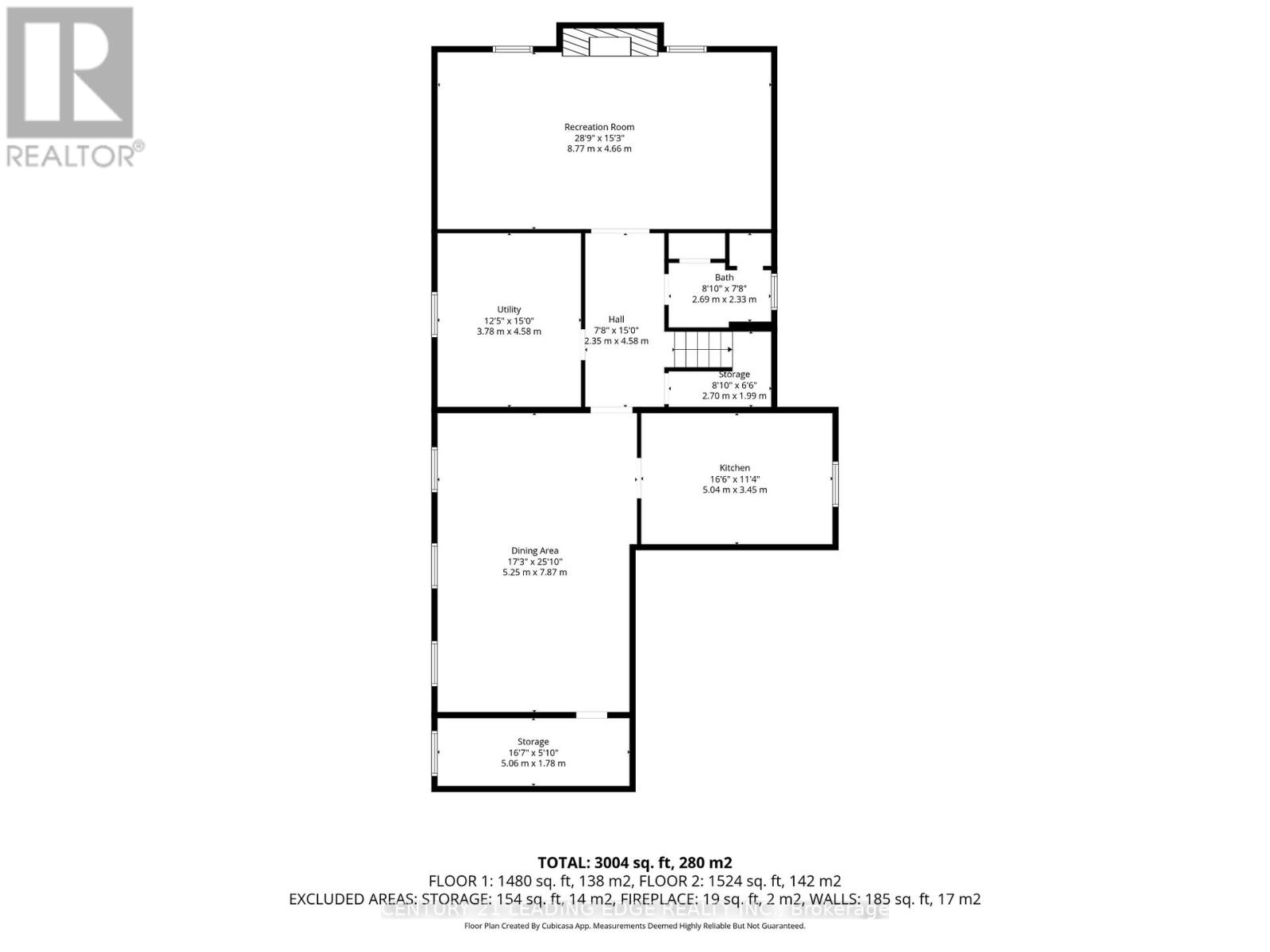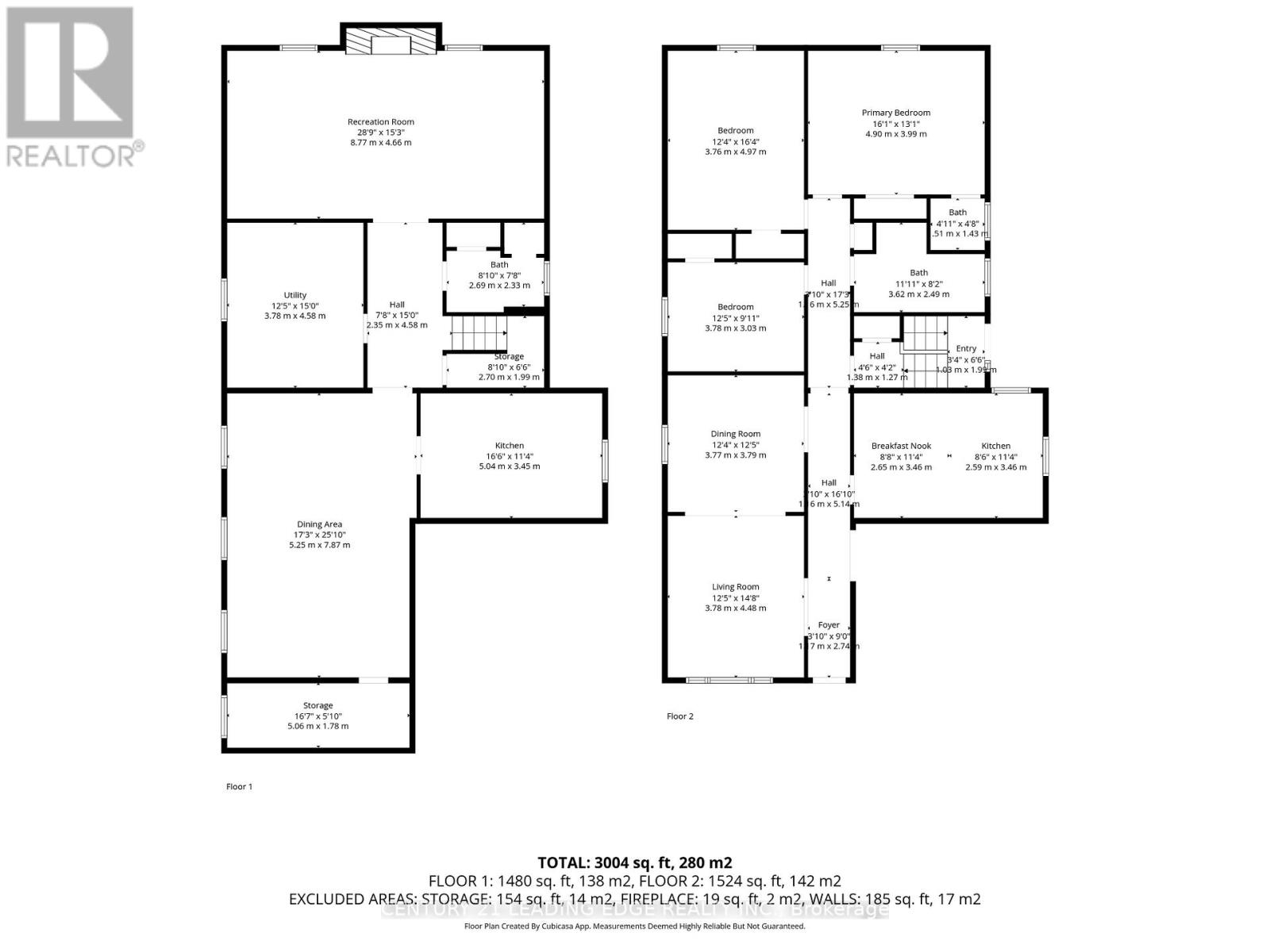27 Murray Road Toronto, Ontario M3K 1T3
$1,099,000
Welcome to 27 Murray Rd, A Detached Bungalow With Double Car Garage Located In A Prime Location! This Meticulously Maintained And Bright Bungalow Offers Versatility, True Pride Of Ownership and Plenty Of Space. Once Inside You Will be Welcomed By An Abundance Of Light And An Inviting Atmosphere With Both Original Touches And Recent Tasteful Updates On The Main Floor. This Home Features 3 Generous Size Bedrooms, 3 Bathroom, A Functional Layout With An Open Concept Living and Dining Room And Generous Kitchen With Breakfast. The Lower Level Offers A Spacious Recreation Room With Dual Fireplace, Kitchen Equipped With Gas Stove & Fridge And A 3pc Bathroom. Located Close to Shopping, Transit, Highways 401/400, Schools, Parks. Whether You're Upsizing or Simply Looking For A Well-Maintained Home 27 Murray Road Offers Exceptional Value And Endless Possibilities. Don't Miss Your Chance To Make This Beautiful Maintained Home Your Own. (id:50886)
Property Details
| MLS® Number | W12506546 |
| Property Type | Single Family |
| Community Name | Downsview-Roding-CFB |
| Amenities Near By | Place Of Worship, Schools, Public Transit |
| Equipment Type | Water Heater |
| Parking Space Total | 5 |
| Rental Equipment Type | Water Heater |
| Structure | Porch |
Building
| Bathroom Total | 3 |
| Bedrooms Above Ground | 3 |
| Bedrooms Total | 3 |
| Age | 31 To 50 Years |
| Amenities | Fireplace(s) |
| Appliances | Water Heater, Central Vacuum, Dryer, Freezer, Garage Door Opener, Hood Fan, Stove, Washer, Two Refrigerators |
| Architectural Style | Bungalow |
| Basement Development | Finished |
| Basement Type | N/a (finished) |
| Construction Style Attachment | Detached |
| Cooling Type | Central Air Conditioning |
| Exterior Finish | Brick |
| Fireplace Present | Yes |
| Fireplace Total | 2 |
| Flooring Type | Carpeted, Tile, Hardwood |
| Foundation Type | Concrete |
| Half Bath Total | 1 |
| Heating Fuel | Natural Gas |
| Heating Type | Forced Air |
| Stories Total | 1 |
| Size Interior | 1,500 - 2,000 Ft2 |
| Type | House |
| Utility Water | Municipal Water |
Parking
| Garage |
Land
| Acreage | No |
| Land Amenities | Place Of Worship, Schools, Public Transit |
| Sewer | Sanitary Sewer |
| Size Depth | 135 Ft ,1 In |
| Size Frontage | 44 Ft ,7 In |
| Size Irregular | 44.6 X 135.1 Ft |
| Size Total Text | 44.6 X 135.1 Ft|under 1/2 Acre |
Rooms
| Level | Type | Length | Width | Dimensions |
|---|---|---|---|---|
| Basement | Recreational, Games Room | 8.23 m | 4.27 m | 8.23 m x 4.27 m |
| Basement | Kitchen | 3.36 m | 3.29 m | 3.36 m x 3.29 m |
| Basement | Cold Room | Measurements not available | ||
| Main Level | Living Room | 4.27 m | 3.66 m | 4.27 m x 3.66 m |
| Main Level | Dining Room | 3.66 m | 3.66 m | 3.66 m x 3.66 m |
| Main Level | Kitchen | 3.6 m | 3.05 m | 3.6 m x 3.05 m |
| Main Level | Eating Area | 2.74 m | 2.13 m | 2.74 m x 2.13 m |
| Main Level | Primary Bedroom | 4.6 m | 3.69 m | 4.6 m x 3.69 m |
| Main Level | Bedroom 2 | 4.88 m | 3.66 m | 4.88 m x 3.66 m |
| Main Level | Bedroom 3 | 3.66 m | 2.77 m | 3.66 m x 2.77 m |
Contact Us
Contact us for more information
Franchesca Peralta
Broker
www.house2homes.ca/
408 Dundas St West
Whitby, Ontario L1N 2M7
(905) 666-0000
leadingedgerealty.c21.ca/

