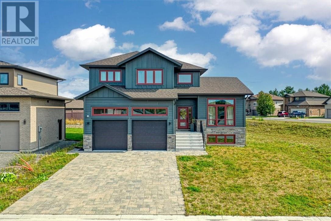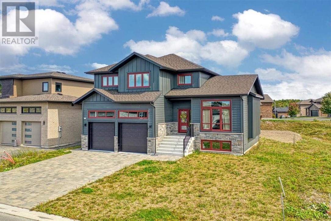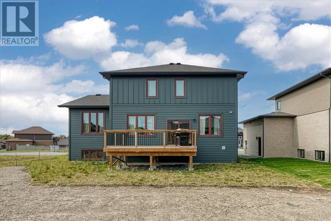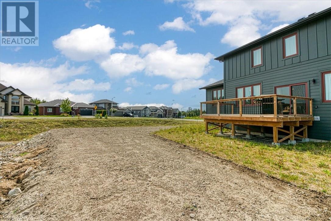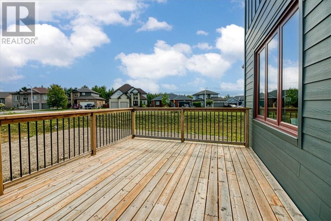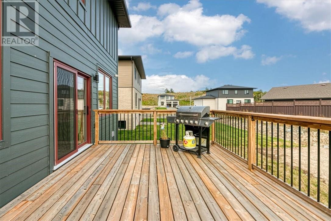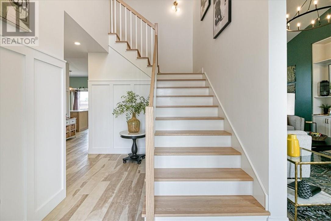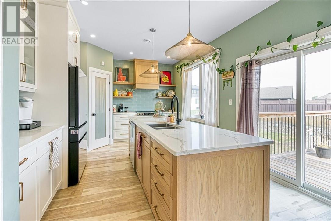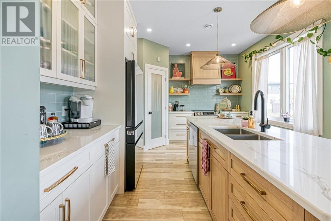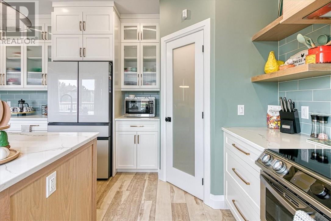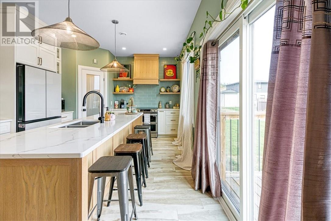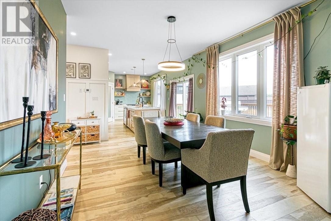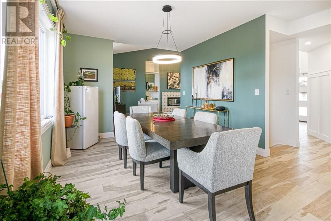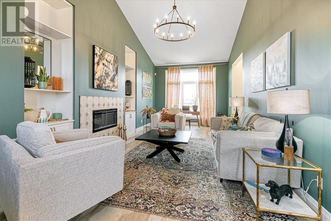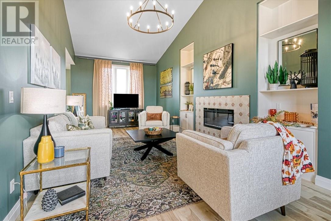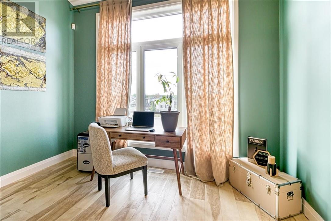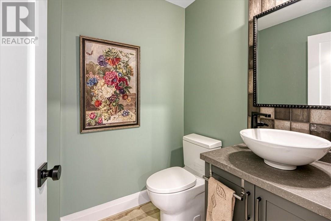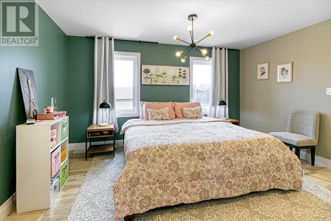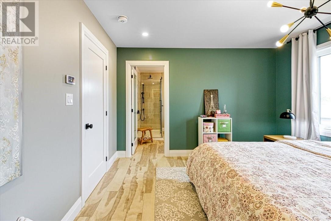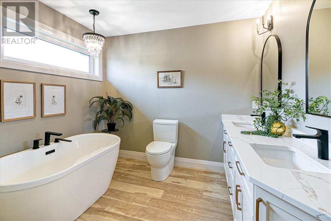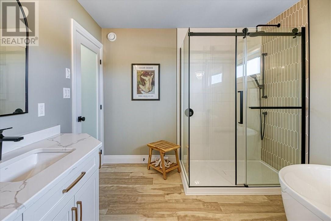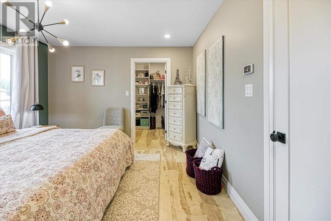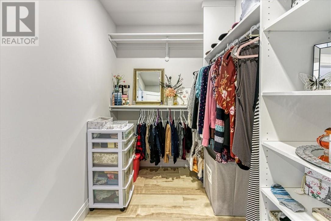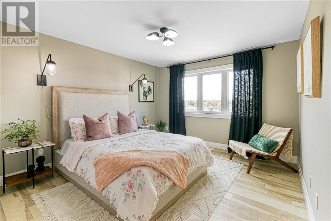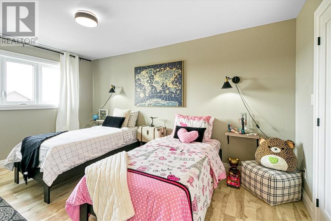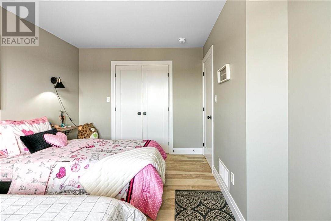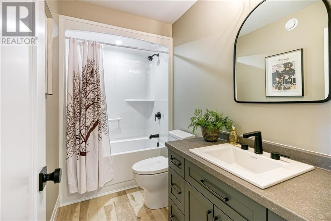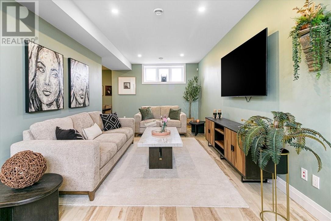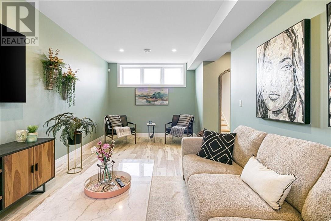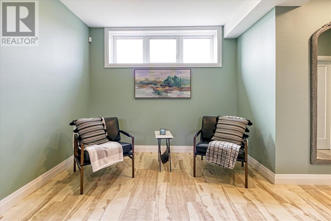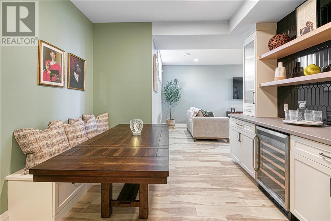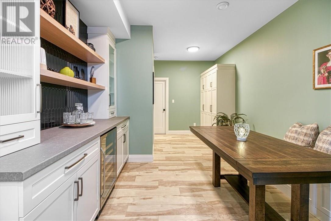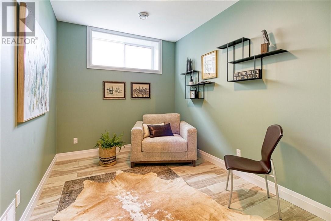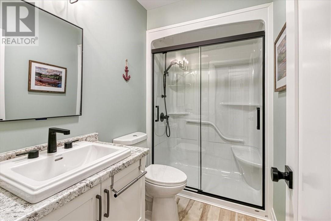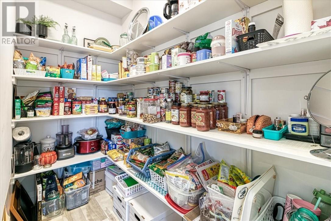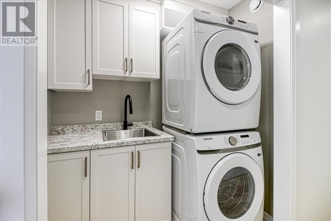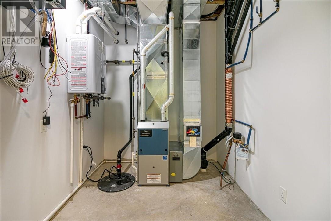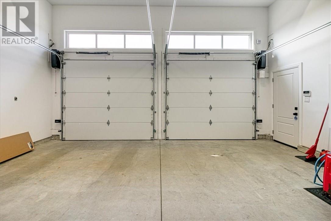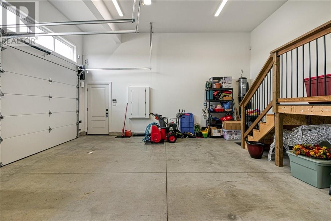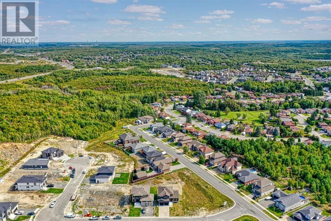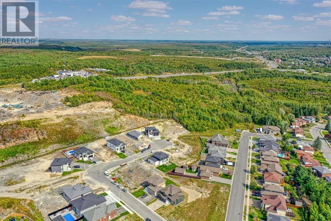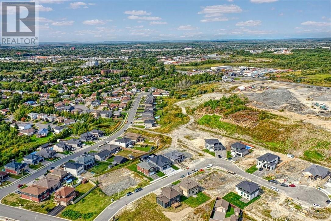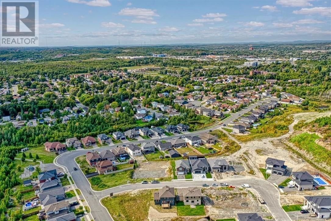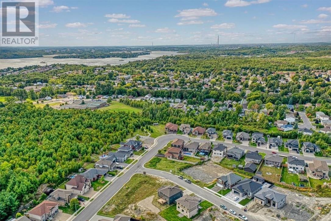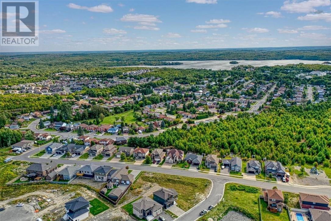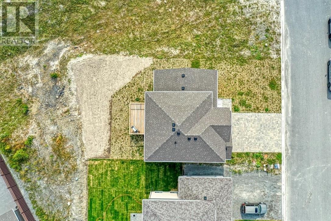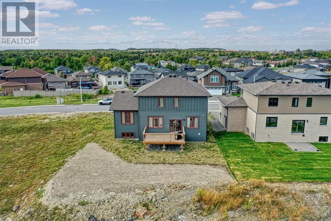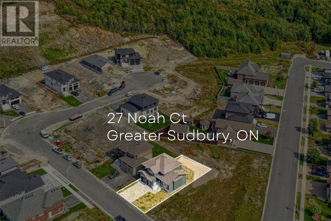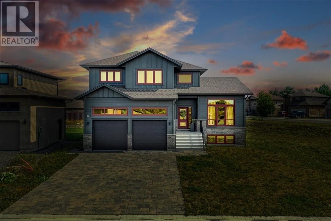27 Noah Court Sudbury, Ontario P3B 0G9
$949,900
Welcome to 2023's 'ULTIMATE DREAM HOME' ~ Built by Belmar Builders, this beautifully custom designed energy efficient 4 bedroom, 3.5 bathroom home is sure to impress with over 3,000 sq. ft. of living space. Located in a quiet, family friendly well sought-out Minnow Lake community. The minute you walk into this home you are cheerfully greeted with a welcoming foyer completed with high ceilings. The spaciousness and modern colours give this home a bright and airy feeling. The main floor features a well appointed 2 piece bath, and a stylish eat-in kitchen with dream walk-in pantry, all of which is open to the dining area which connects to a large living area complete with vaulted ceilings and a gas fireplace. Access to your nice sized deck from the kitchen provides the perfect set up for entertaining. Upstairs you'll find 3 large bedrooms, all complete with walk-in closets, a 4 piece bath and for the ultimate convenience a laundry area; not to be overshadowed by the spa like ensuite in the sophisticated primary bedroom. Downstairs you'll find what feels like unlimited space for entertaining or getting away from it all. Complete with high ceilings, plenty of windows, another bedroom, a 4 piece bath and plenty of storage. This home is pleasantly filled with lots of natural light. Fully landscaped yard, Lockstone driveway and a double attached garage. 7 year Tarion Warranty. (id:50886)
Property Details
| MLS® Number | 2124734 |
| Property Type | Single Family |
Building
| Bathroom Total | 4 |
| Bedrooms Total | 4 |
| Basement Type | Full |
| Exterior Finish | Brick, Vinyl Siding |
| Flooring Type | Hardwood |
| Half Bath Total | 1 |
| Heating Type | High-efficiency Furnace |
| Roof Material | Asphalt Shingle |
| Roof Style | Unknown |
| Stories Total | 2 |
| Type | House |
| Utility Water | Municipal Water |
Parking
| Attached Garage |
Land
| Acreage | No |
| Sewer | Municipal Sewage System |
| Size Total Text | 4,051 - 7,250 Sqft |
| Zoning Description | R1-5 |
Rooms
| Level | Type | Length | Width | Dimensions |
|---|---|---|---|---|
| Second Level | 4pc Bathroom | 9.23 x 4.93 | ||
| Second Level | Bedroom | 10.11 x 14.99 | ||
| Second Level | Bedroom | 11.60 x 13.24 | ||
| Second Level | 5pc Ensuite Bath | 9.44 x 11.21 | ||
| Second Level | Primary Bedroom | 11.90 x 14.40 | ||
| Basement | Family Room | 16.51 x 11.09 | ||
| Basement | Recreational, Games Room | 27.59 x 11.40 | ||
| Basement | 4pc Bathroom | 8.56 x 4.92 | ||
| Basement | Bedroom | 11.91 x 8.88 | ||
| Main Level | Living Room | 28.83 x 12.22 | ||
| Main Level | Pantry | 7.93 x 4.08 | ||
| Main Level | Dining Room | 11.86 x 15.42 | ||
| Main Level | Eat In Kitchen | 15.60 x 12.24 |
https://www.realtor.ca/real-estate/28873944/27-noah-court-sudbury
Contact Us
Contact us for more information
Nancy Boutros
Salesperson
(705) 560-9492
www.nancyboutros.com/
1349 Lasalle Blvd Suite 208
Sudbury, Ontario P3A 1Z2
(705) 560-5650
(800) 601-8601
(705) 560-9492
www.remaxcrown.ca/

