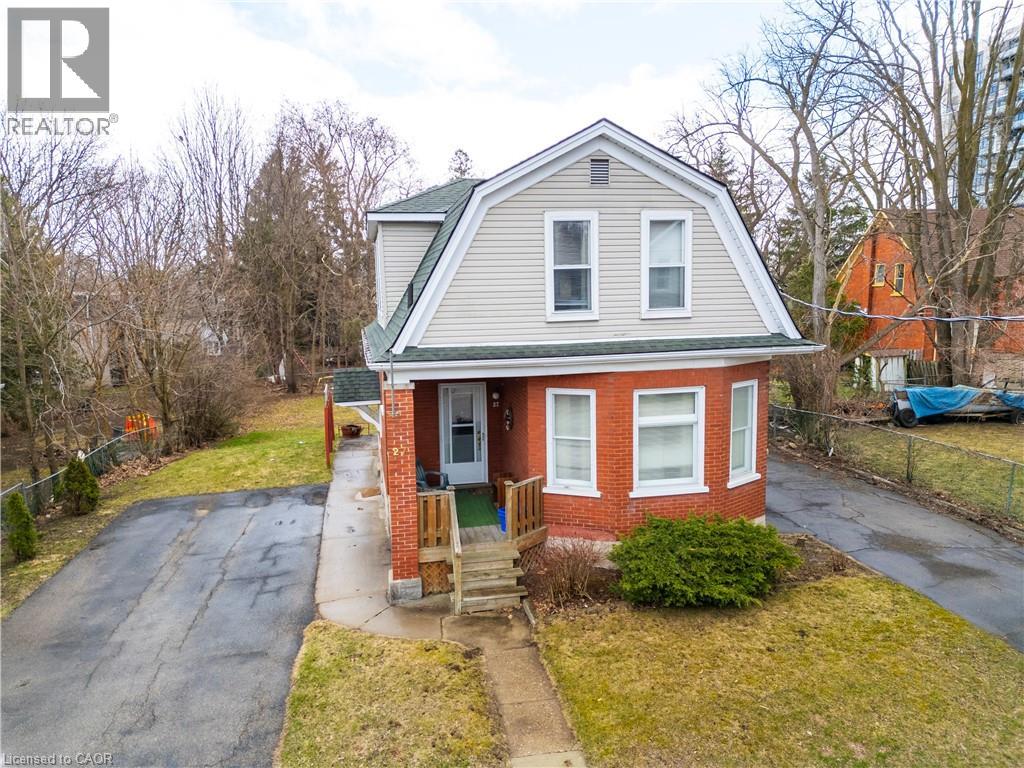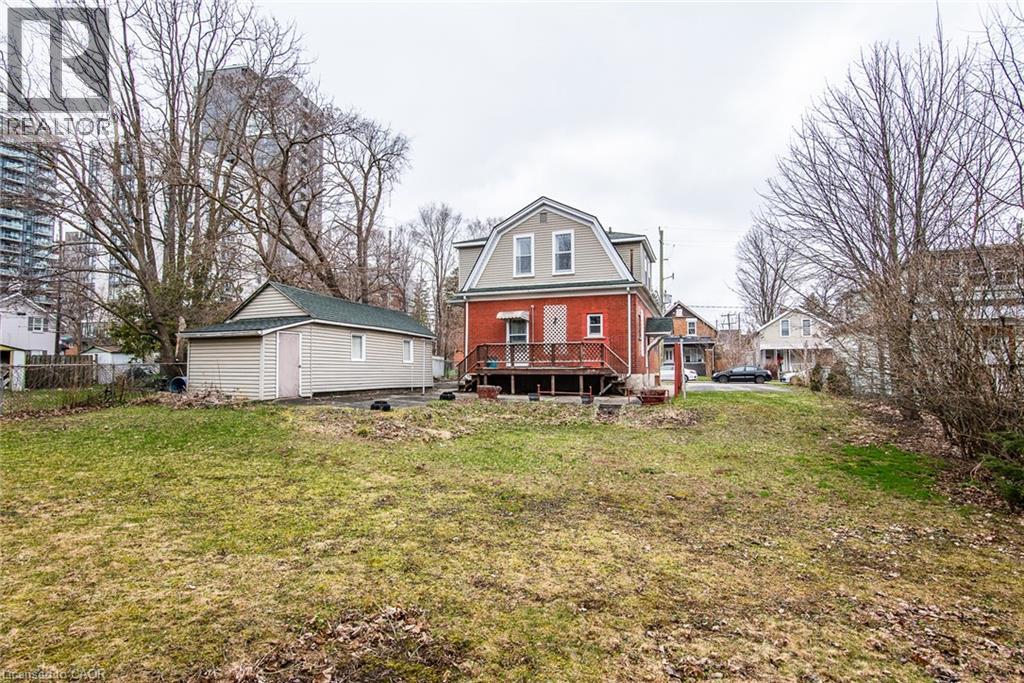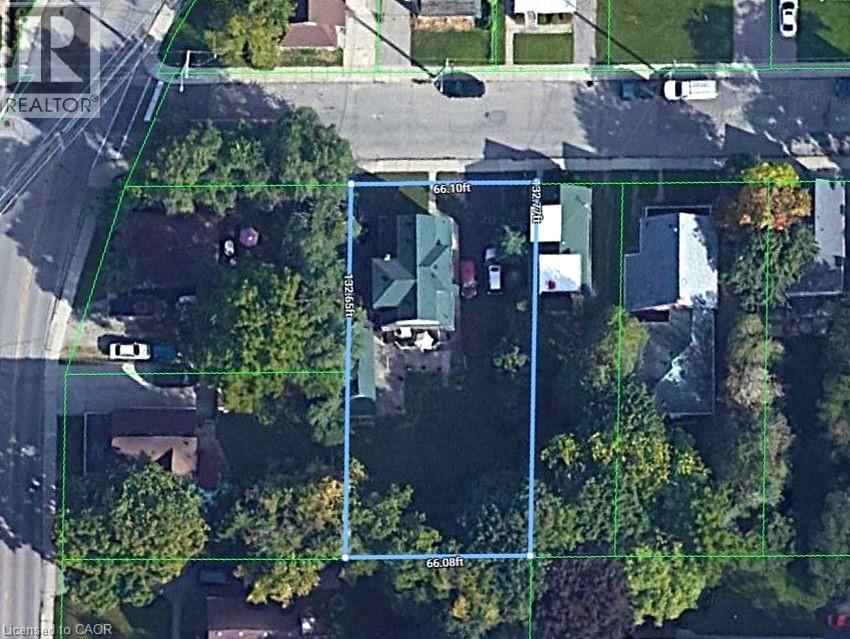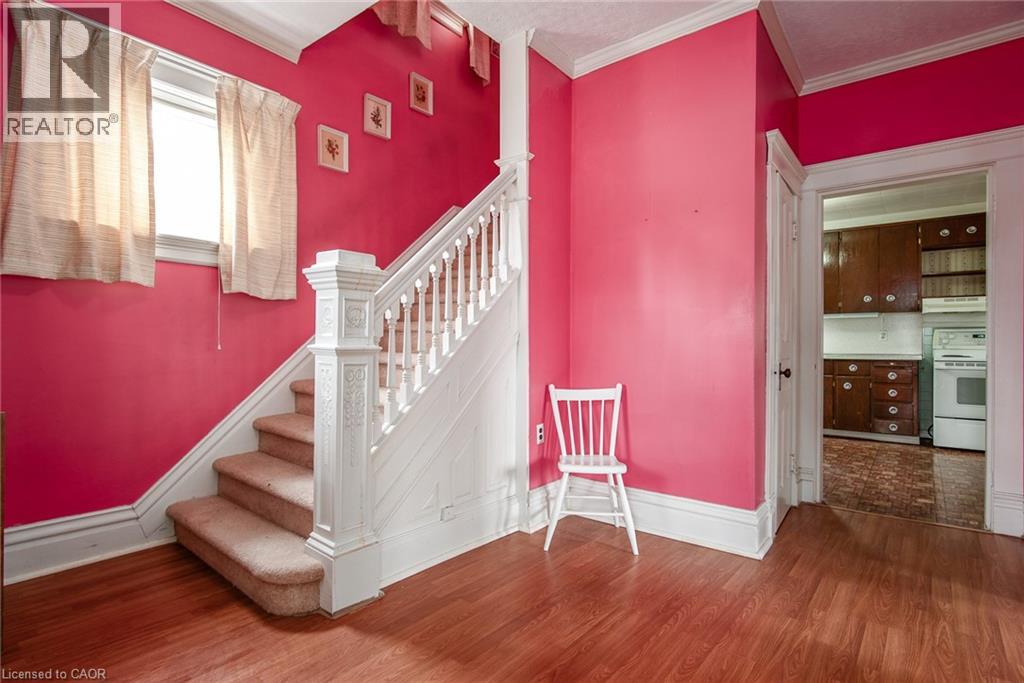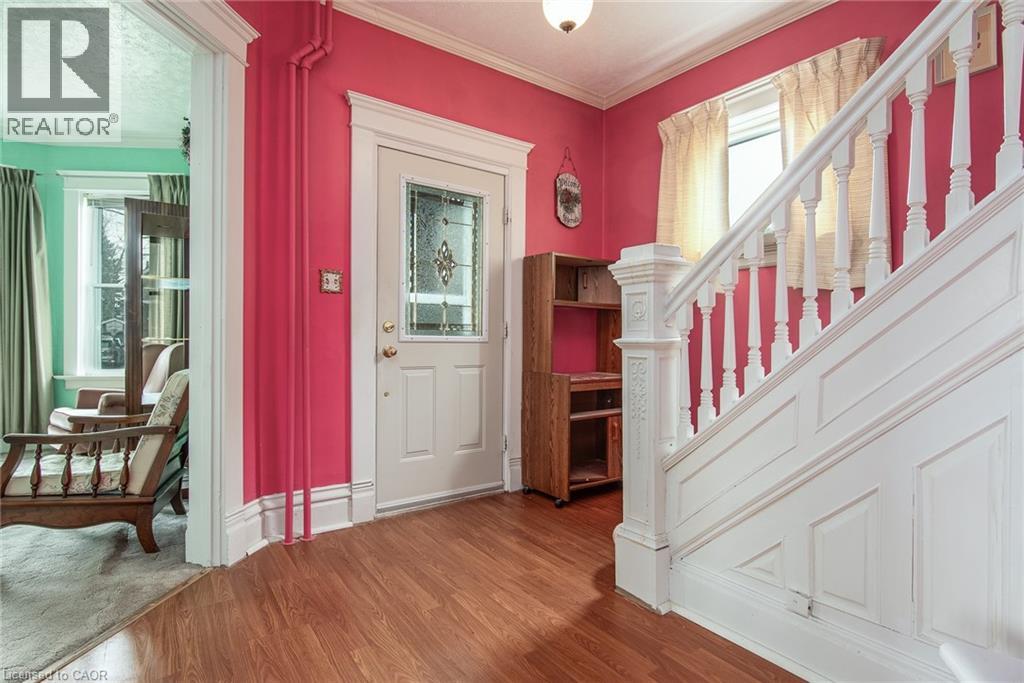27 Noecker Street Waterloo, Ontario N2J 2R5
$749,900
Prime Opportunity in the Heart of Waterloo! Situated on a rare double lot in one of Waterloo’s most coveted locations, this two-storey home offers unmatched potential for redevelopment, income generation, or long-term holding. With double driveways providing ample parking and just steps from Wilfrid Laurier University, University of Waterloo, and all the amenities of vibrant Uptown Waterloo, the location is unbeatable. Whether you're considering student housing, multi-unit development, or simply looking to invest in a high-demand area, this property offers endless possibilities. The generous lot size, premier positioning, and parking flexibility make it a standout choice in today’s market. (id:50886)
Property Details
| MLS® Number | 40767873 |
| Property Type | Single Family |
| Amenities Near By | Golf Nearby, Hospital, Park, Public Transit, Schools, Shopping |
| Community Features | Community Centre |
| Equipment Type | None |
| Parking Space Total | 8 |
| Rental Equipment Type | None |
| Structure | Shed, Porch |
Building
| Bathroom Total | 2 |
| Bedrooms Above Ground | 3 |
| Bedrooms Below Ground | 1 |
| Bedrooms Total | 4 |
| Age | Under Construction |
| Appliances | Dryer, Refrigerator, Washer, Hood Fan, Window Coverings |
| Architectural Style | 2 Level |
| Basement Development | Finished |
| Basement Type | Full (finished) |
| Construction Style Attachment | Detached |
| Cooling Type | Window Air Conditioner |
| Exterior Finish | Brick Veneer, Vinyl Siding |
| Fixture | Ceiling Fans |
| Heating Type | Hot Water Radiator Heat |
| Stories Total | 2 |
| Size Interior | 2,254 Ft2 |
| Type | House |
| Utility Water | Municipal Water |
Land
| Access Type | Highway Access, Highway Nearby |
| Acreage | No |
| Land Amenities | Golf Nearby, Hospital, Park, Public Transit, Schools, Shopping |
| Sewer | Municipal Sewage System |
| Size Depth | 132 Ft |
| Size Frontage | 66 Ft |
| Size Total Text | Under 1/2 Acre |
| Zoning Description | Gr2 |
Rooms
| Level | Type | Length | Width | Dimensions |
|---|---|---|---|---|
| Second Level | Other | 5'2'' x 16'9'' | ||
| Second Level | Primary Bedroom | 12'8'' x 10'7'' | ||
| Second Level | Bedroom | 12'8'' x 10'1'' | ||
| Second Level | Bedroom | 13'1'' x 9'3'' | ||
| Second Level | 3pc Bathroom | 7'5'' x 10'1'' | ||
| Basement | Utility Room | 11'6'' x 14'6'' | ||
| Basement | Recreation Room | 14'0'' x 22'10'' | ||
| Basement | Bedroom | 8'7'' x 15'2'' | ||
| Basement | 3pc Bathroom | 5'1'' x 9'2'' | ||
| Main Level | Living Room | 13'2'' x 15'1'' | ||
| Main Level | Kitchen | 11'11'' x 9'11'' | ||
| Main Level | Family Room | 12'6'' x 14'2'' | ||
| Main Level | Dining Room | 5'9'' x 5'0'' |
https://www.realtor.ca/real-estate/28843133/27-noecker-street-waterloo
Contact Us
Contact us for more information
Jon Lambert
Broker
83 Erb Street W, Suite B
Waterloo, Ontario N2L 6C2
(519) 885-0200
www.remaxtwincity.com/

