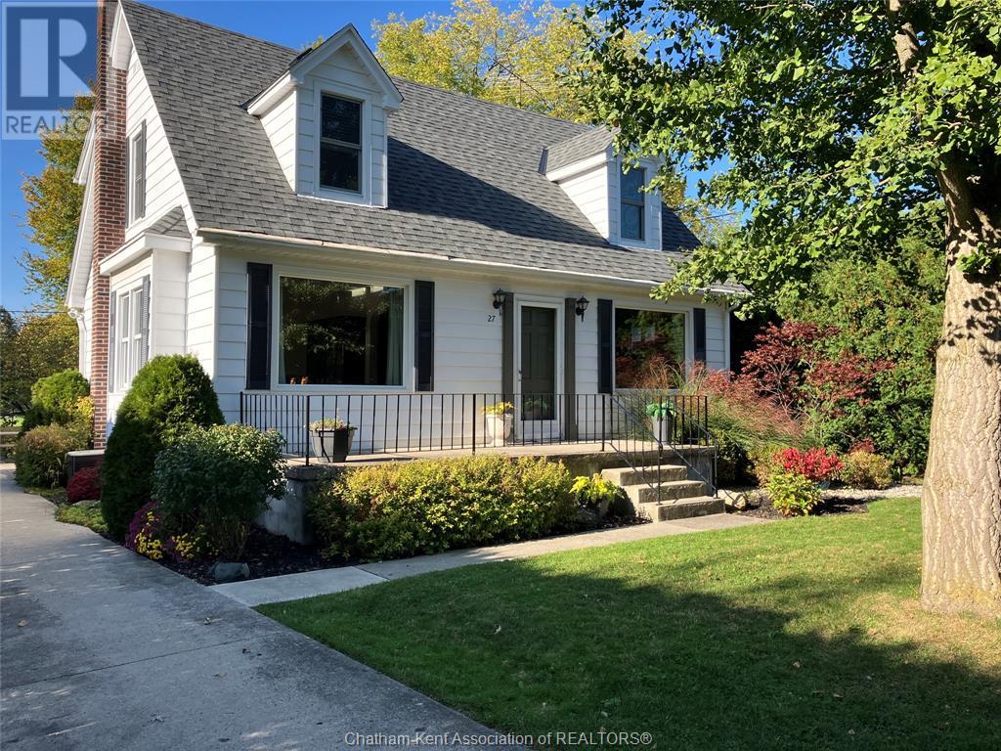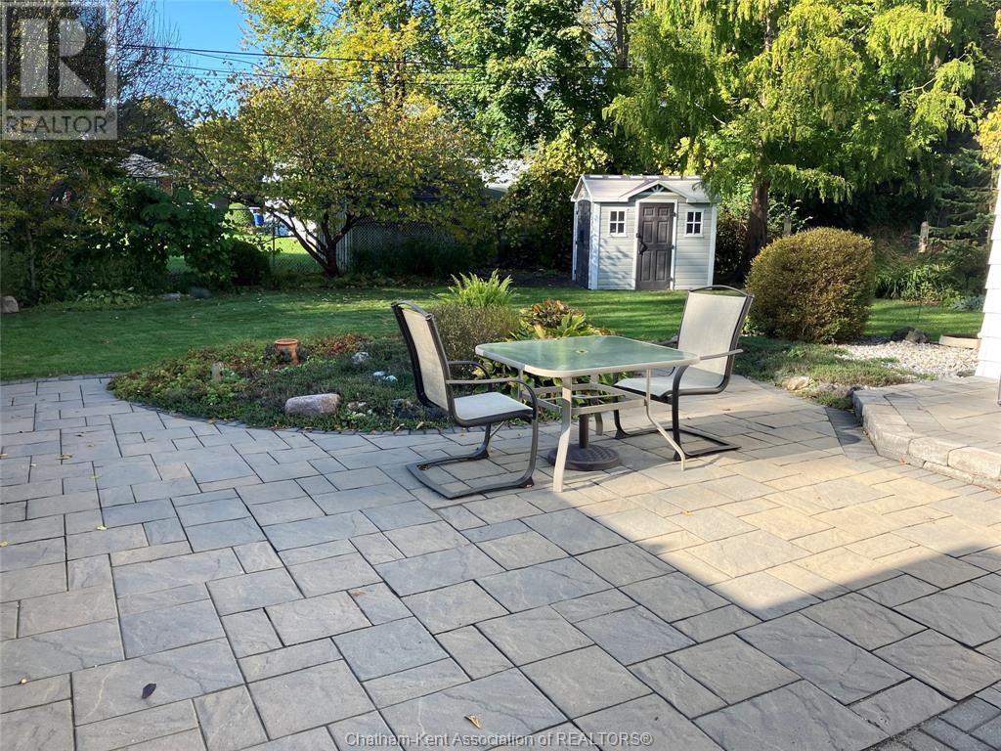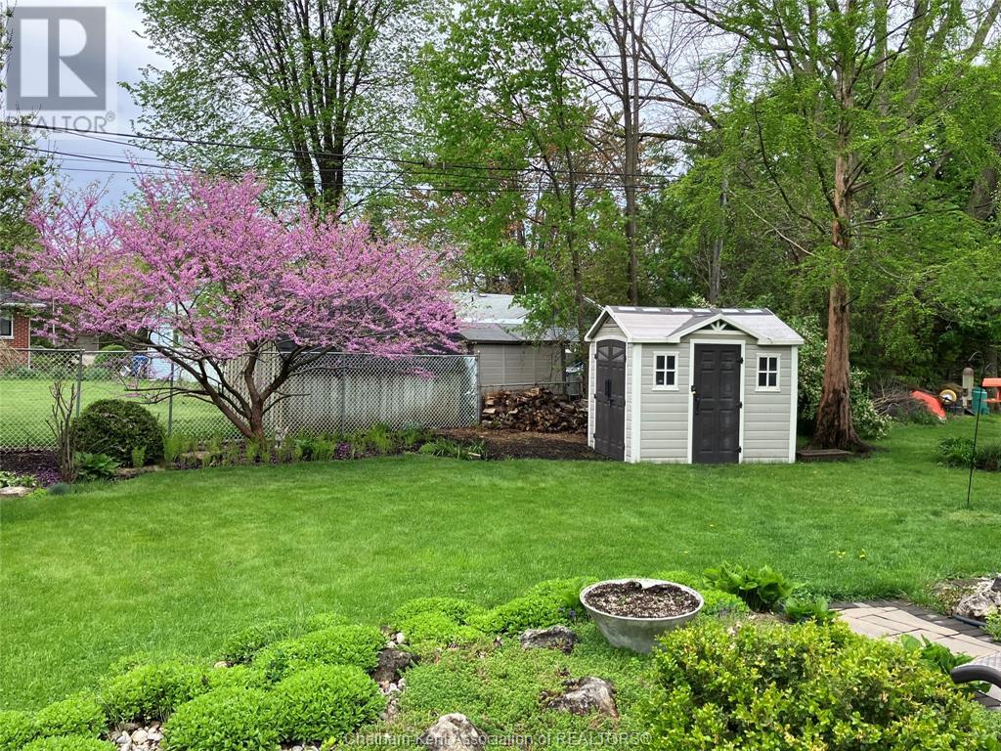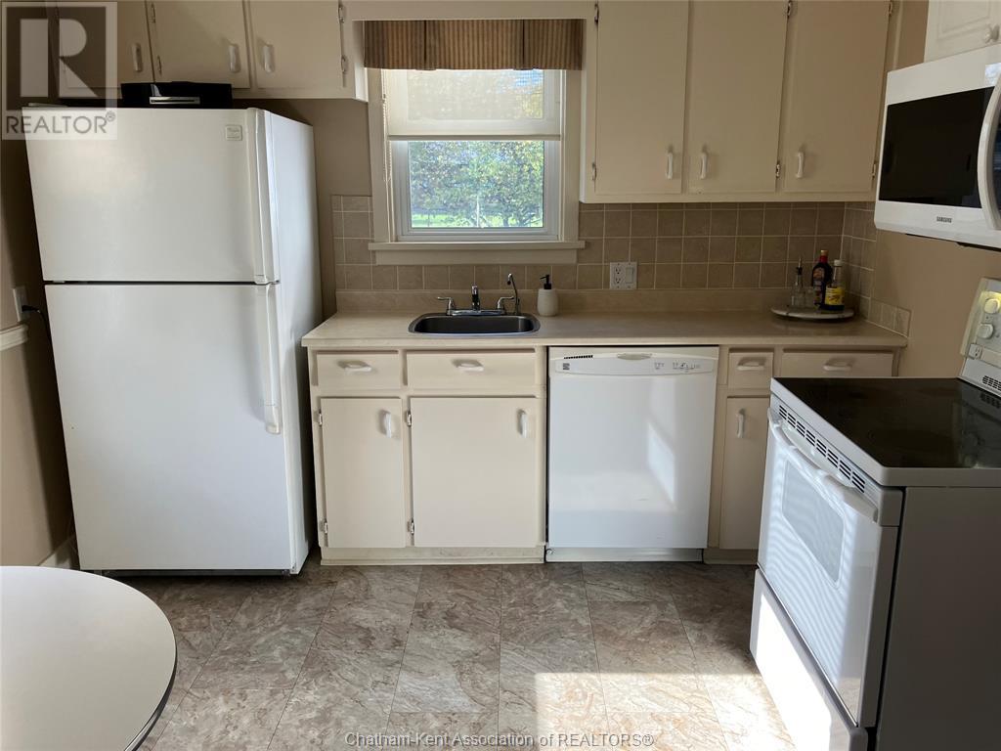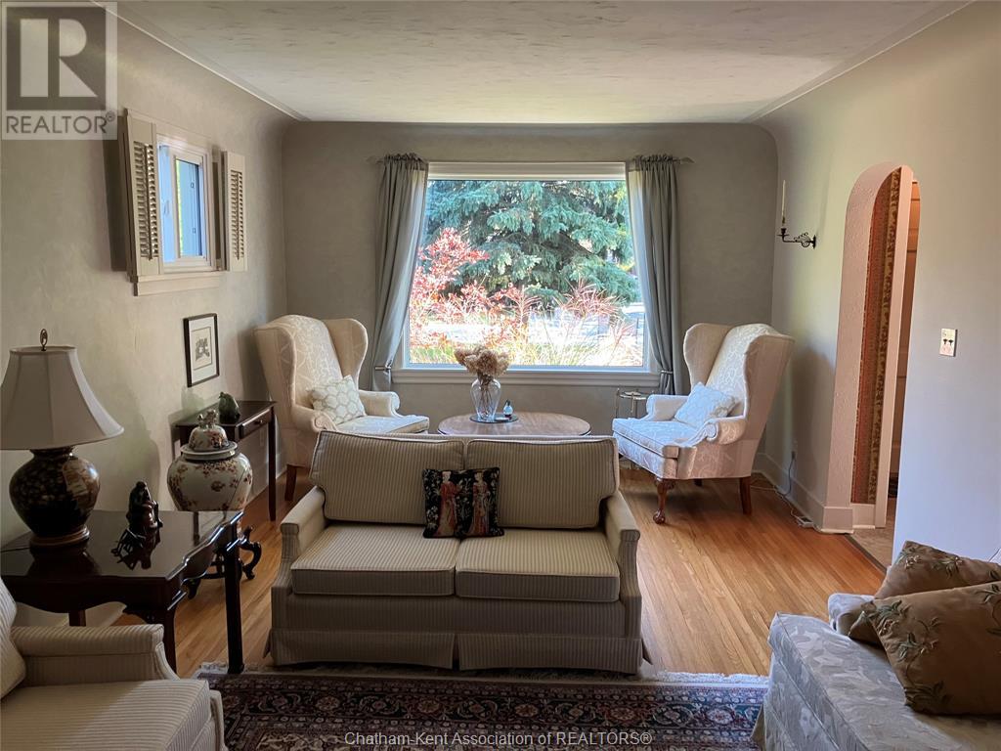27 O'brien Drive Chatham, Ontario N7M 2E5
$464,900
Spacious four bedroom family home located on a quiet dead end street in south Chatham located close to shopping, schools, golf course, walking paths and other amenities. City convenience with a country feel! Large living room and family room ideal for family gatherings or social entertaining. There are four bedrooms upstairs with a four piece bath. The main level boasts a large living room, formal dining room, and an eat-in kitchen. Also on the main level is a large family room with ten foot ceiling plus a natural fireplace with insert and a two piece bath. The home has a new roof on the entire house as of 2023. Ideal for a growing family! Please allow 24 hour irrevocable on all offers. (id:50886)
Property Details
| MLS® Number | 24024994 |
| Property Type | Single Family |
| Features | Cul-de-sac, Concrete Driveway, Single Driveway |
Building
| Bathroom Total | 2 |
| Bedrooms Above Ground | 4 |
| Bedrooms Total | 4 |
| Appliances | Dishwasher, Microwave, Refrigerator, Stove |
| Constructed Date | 1945 |
| Construction Style Attachment | Detached |
| Cooling Type | Central Air Conditioning |
| Exterior Finish | Aluminum/vinyl |
| Fireplace Fuel | Wood |
| Fireplace Present | Yes |
| Fireplace Type | Conventional |
| Flooring Type | Carpeted, Hardwood, Laminate, Cushion/lino/vinyl |
| Foundation Type | Concrete |
| Half Bath Total | 1 |
| Heating Fuel | Natural Gas |
| Heating Type | Forced Air, Furnace |
| Stories Total | 2 |
| Size Interior | 1,750 Ft2 |
| Total Finished Area | 1750 Sqft |
| Type | House |
Land
| Acreage | No |
| Landscape Features | Landscaped |
| Size Irregular | 60.31x140.48 |
| Size Total Text | 60.31x140.48|under 1/4 Acre |
| Zoning Description | R4 |
Rooms
| Level | Type | Length | Width | Dimensions |
|---|---|---|---|---|
| Second Level | 4pc Bathroom | Measurements not available | ||
| Second Level | Bedroom | 8 ft ,8 in | 11 ft | 8 ft ,8 in x 11 ft |
| Second Level | Bedroom | 9 ft ,9 in | 14 ft | 9 ft ,9 in x 14 ft |
| Second Level | Bedroom | 11 ft ,4 in | 13 ft ,9 in | 11 ft ,4 in x 13 ft ,9 in |
| Second Level | Primary Bedroom | 11 ft | 14 ft | 11 ft x 14 ft |
| Basement | Recreation Room | 11 ft | 25 ft | 11 ft x 25 ft |
| Main Level | Family Room/fireplace | 13 ft ,4 in | 19 ft | 13 ft ,4 in x 19 ft |
| Main Level | 2pc Bathroom | Measurements not available | ||
| Main Level | Kitchen | 10 ft | 10 ft ,6 in | 10 ft x 10 ft ,6 in |
| Main Level | Dining Room | 11 ft ,2 in | 14 ft | 11 ft ,2 in x 14 ft |
| Main Level | Living Room | 11 ft ,4 in | 25 ft | 11 ft ,4 in x 25 ft |
https://www.realtor.ca/real-estate/27603528/27-obrien-drive-chatham
Contact Us
Contact us for more information
Scott Mcmath
Broker of Record
(519) 351-5498
154 Thames St Unit 7
Chatham, Ontario N7L 2Y8
(519) 351-1456
(519) 351-5498
Gregory Mcmath
Sales Person
(519) 351-5498
154 Thames St Unit 7
Chatham, Ontario N7L 2Y8
(519) 351-1456
(519) 351-5498

