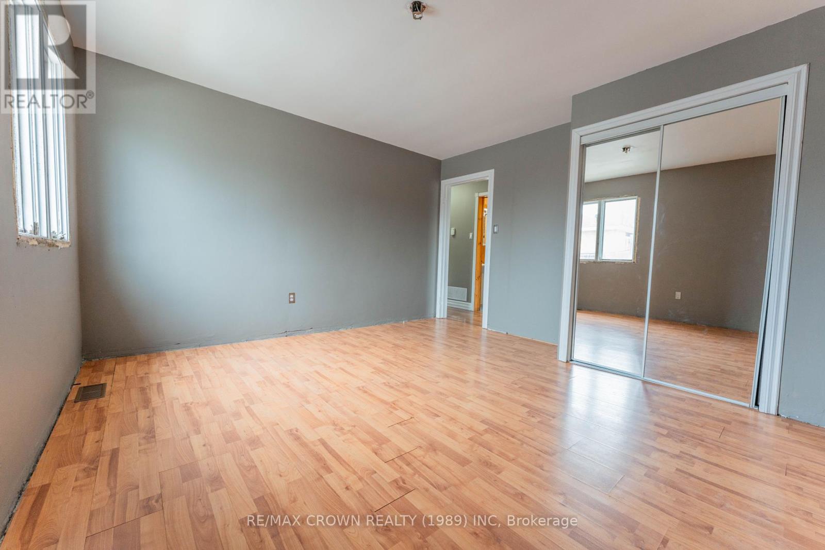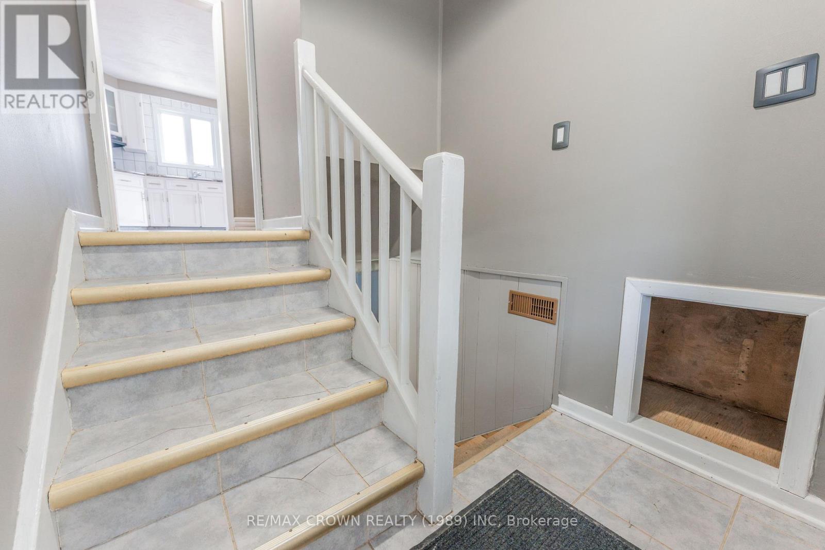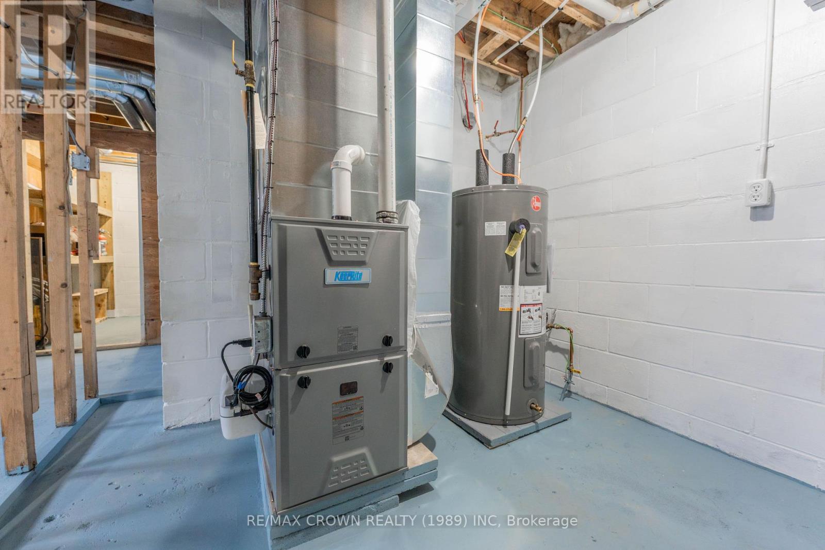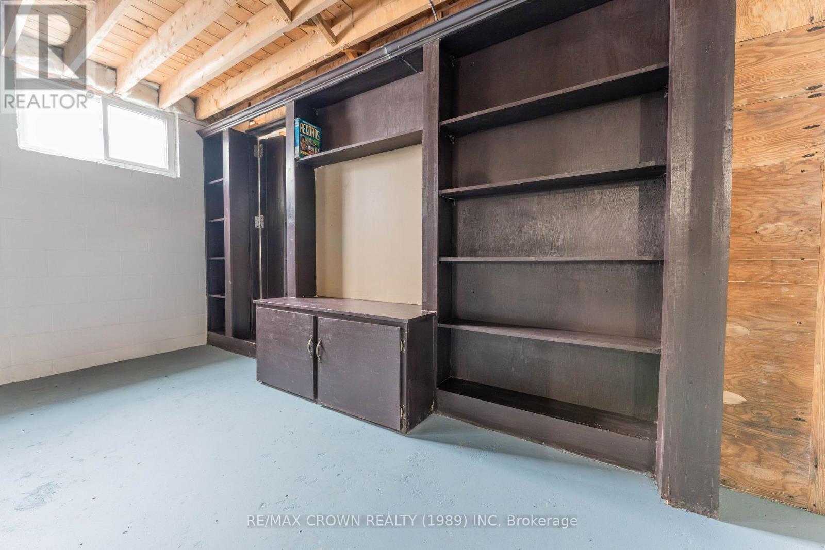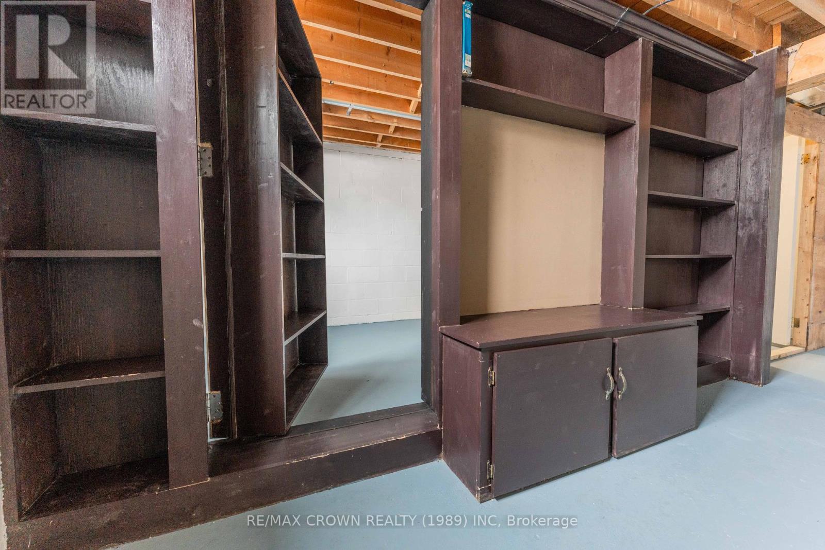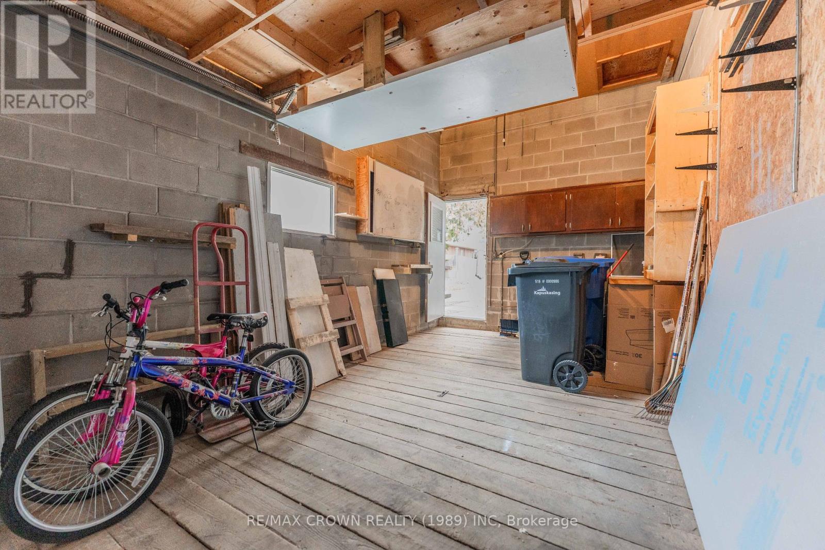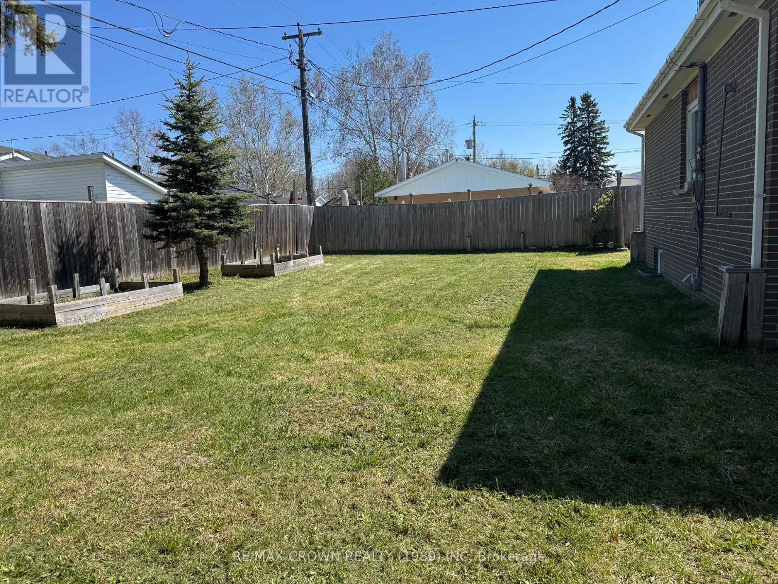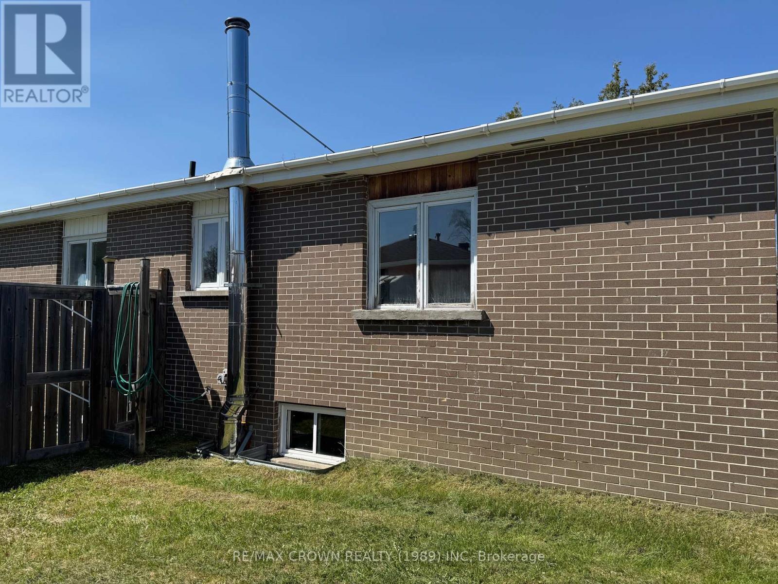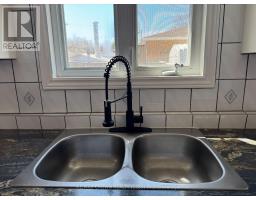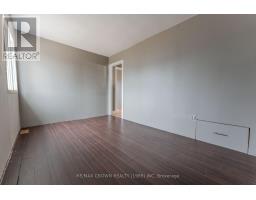27 Ottawa Street Kapuskasing, Ontario P5N 1Y6
$299,000
Attention investors, first time home buyers and handymen, this is the deal for you! Act now before its gone!Heres your chance to own a 1,226-sqft brick bungalow with loads of potential and many key upgrades already completed! Located in a desirable residential area on a fenced 70 x 110 lot, this home features an ideal layout with an open-concept living room and kitchen at the front, and three bedrooms plus a 3-piece bathroom with jetted tub at the back. The kitchen includes a state-of-the-art built-in range top, a built-in oven and fan all thats needed is dishwasher to complete the space.Downstairs, the basement has been cleaned, and repainted a blank canvas ready for your personal touch. The basement features a hidden bonus room tucked behind a bookshelf, complete with a wood stove chimney already in place and ready for you to install your dream fireplace. At the front of the home, you'll also find a dedicated storage room for added convenience. With plenty of space, the possibilities are endless: add extra bedrooms, a rec room, a second bathroom (plumbing already roughed in), laundry room the layout is yours to imagine.Key updates include brand new roof architectural shingles and vents installed May 2025, a brand-new high efficiency gas forced air furnace with all new duct work, electric hot water tank, and a 100-amp electrical breaker panel. The attached garage (interior: 106 x 19, ceiling height: 114) adds convenience, while the spacious backyard is perfect for kids and pets to play, or for enjoying summer barbecues on the deck.The seller is open to negotiations should the buyer wish to have certain jobs completed by the Seller. Nestled in a great family-friendly area, this home is full of opportunity. 5-minute walk to the hospital and a short drive to the grocery store and mall. Come take a look. (id:50886)
Property Details
| MLS® Number | T12089680 |
| Property Type | Single Family |
| Community Name | Kapuskasing |
| Equipment Type | None |
| Parking Space Total | 3 |
| Rental Equipment Type | None |
Building
| Bathroom Total | 1 |
| Bedrooms Above Ground | 3 |
| Bedrooms Total | 3 |
| Age | 51 To 99 Years |
| Appliances | Oven - Built-in |
| Architectural Style | Bungalow |
| Basement Development | Unfinished |
| Basement Type | N/a (unfinished) |
| Construction Style Attachment | Detached |
| Exterior Finish | Brick |
| Foundation Type | Block |
| Heating Fuel | Natural Gas |
| Heating Type | Forced Air |
| Stories Total | 1 |
| Size Interior | 1,100 - 1,500 Ft2 |
| Type | House |
| Utility Water | Municipal Water |
Parking
| Attached Garage | |
| Garage |
Land
| Acreage | No |
| Sewer | Sanitary Sewer |
| Size Depth | 110 Ft |
| Size Frontage | 70 Ft |
| Size Irregular | 70 X 110 Ft |
| Size Total Text | 70 X 110 Ft|under 1/2 Acre |
| Zoning Description | R1 |
Rooms
| Level | Type | Length | Width | Dimensions |
|---|---|---|---|---|
| Basement | Recreational, Games Room | 11.43 m | 8.03 m | 11.43 m x 8.03 m |
| Basement | Other | 2.58 m | 3.86 m | 2.58 m x 3.86 m |
| Basement | Cold Room | 1.83 m | 3.92 m | 1.83 m x 3.92 m |
| Main Level | Kitchen | 5.36 m | 3.91 m | 5.36 m x 3.91 m |
| Main Level | Living Room | 4.83 m | 5.74 m | 4.83 m x 5.74 m |
| Main Level | Primary Bedroom | 3.9 m | 3.92 m | 3.9 m x 3.92 m |
| Main Level | Bedroom 2 | 4.03 m | 2.62 m | 4.03 m x 2.62 m |
| Main Level | Bedroom 3 | 2.27 m | 4.01 m | 2.27 m x 4.01 m |
Utilities
| Cable | Installed |
| Electricity | Installed |
| Sewer | Installed |
https://www.realtor.ca/real-estate/28184634/27-ottawa-street-kapuskasing-kapuskasing
Contact Us
Contact us for more information
Remi Desbiens
Salesperson
237 Rosemarie Crex
Timmins, Ontario P4P 1C2
(705) 560-5650













