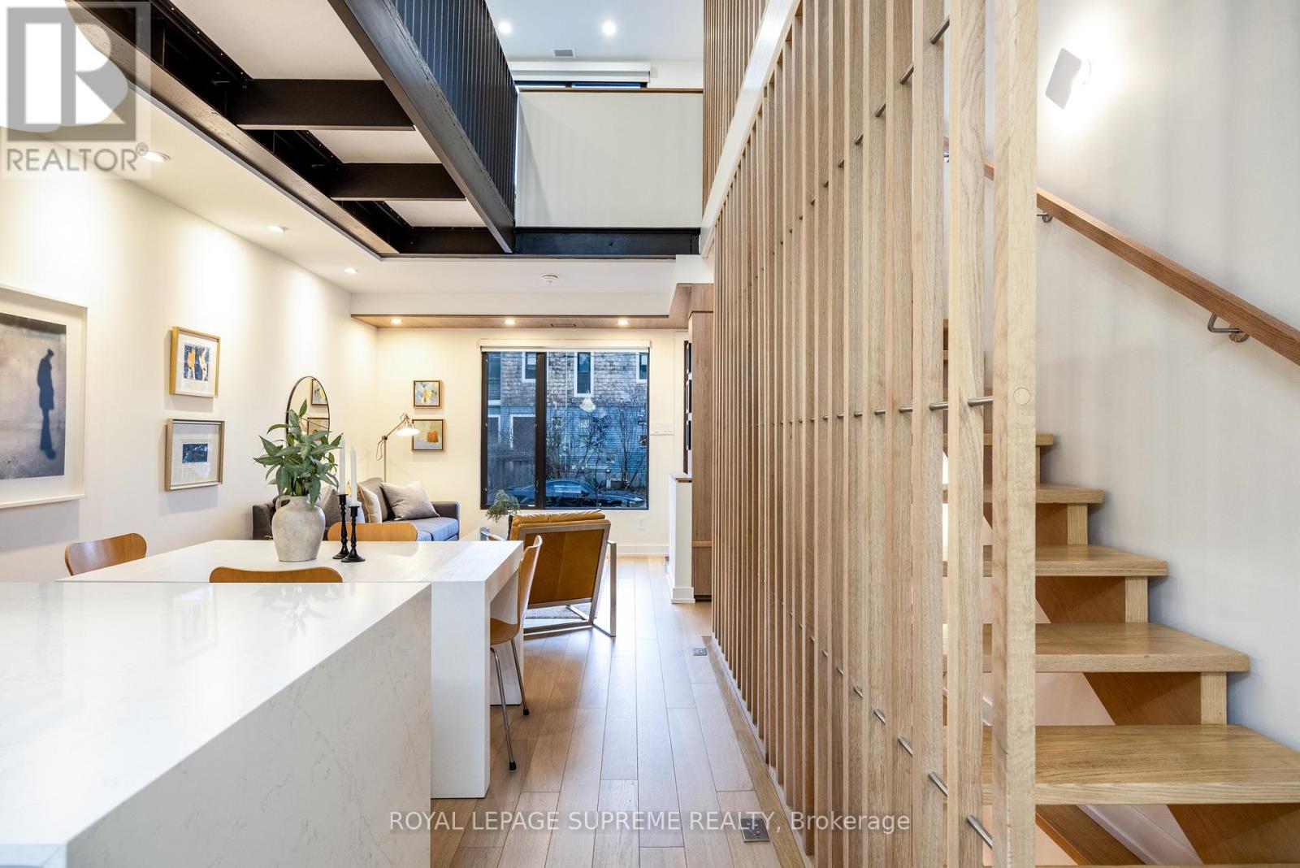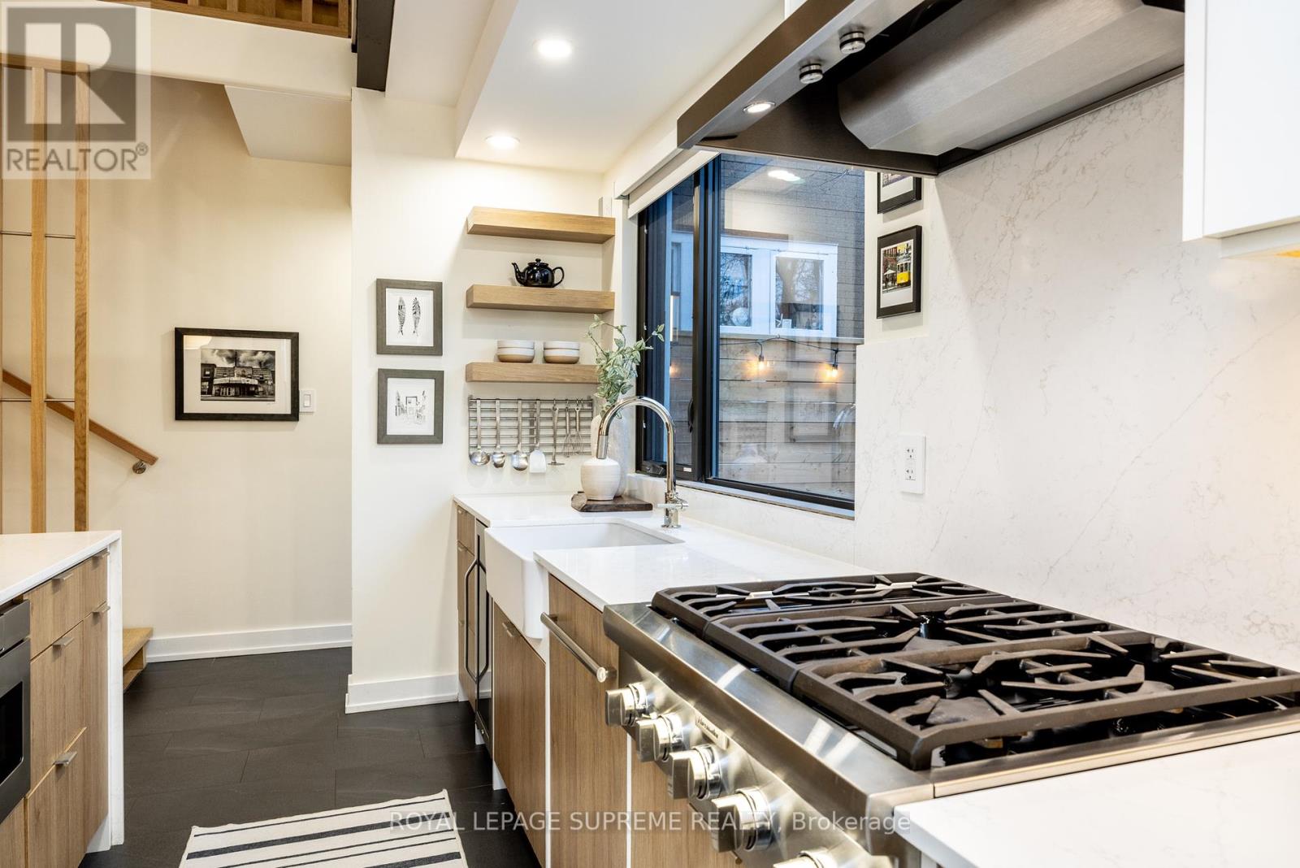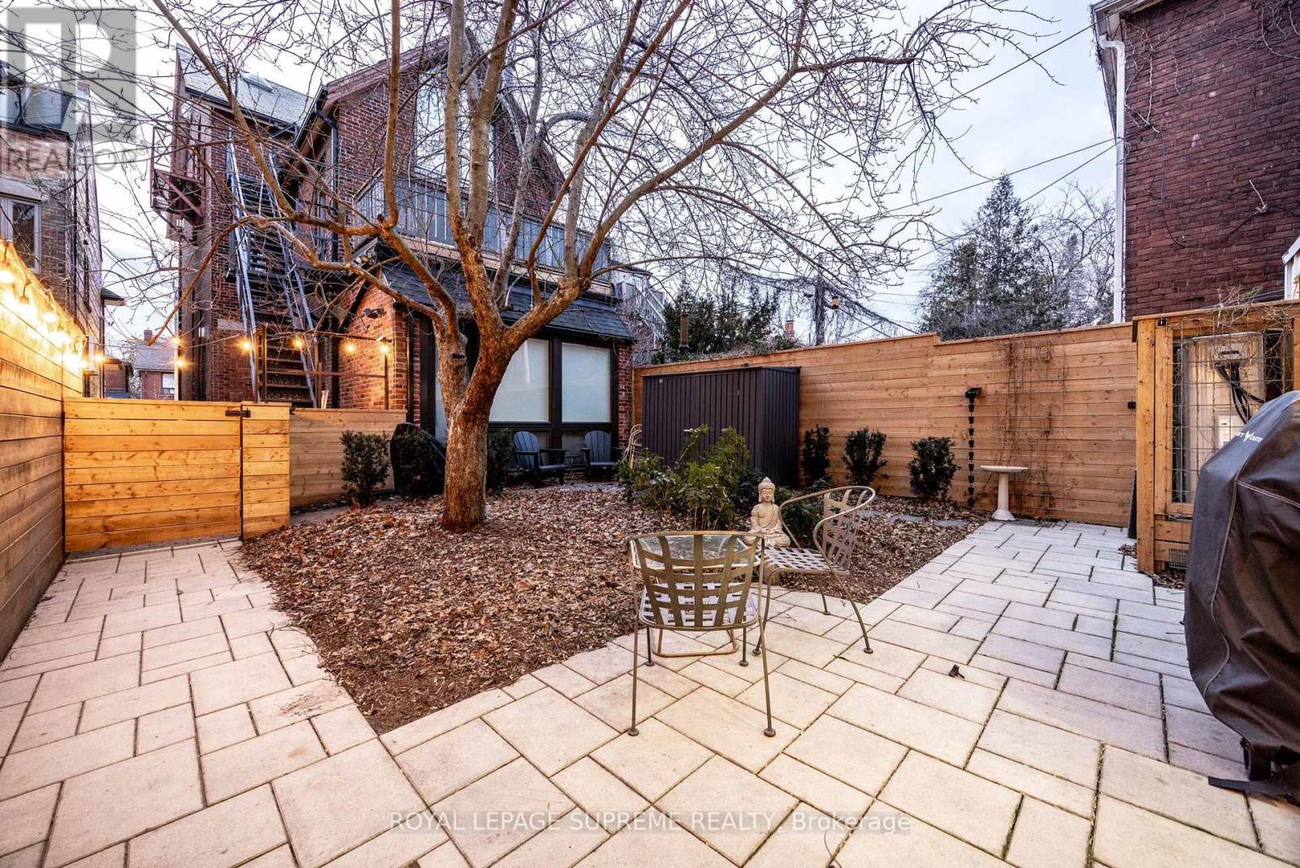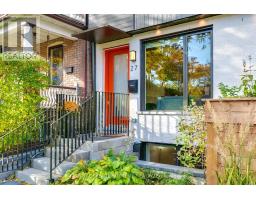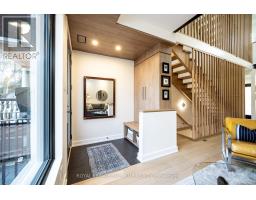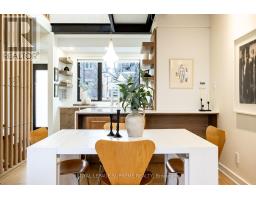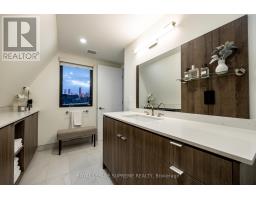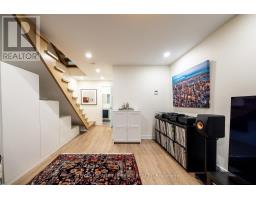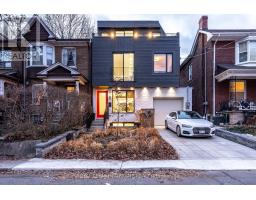27 Palmerston Square Toronto, Ontario M6G 2S8
$2,349,000
This bespoke Seaton Village home completed in 2022 is confgured over 4 levels.This luxury offering is the epitome of sophisticated cityliving. The open main floor with great flow is a fantastic social and entertainment space. The versatile and flexible 2nd floor layout adapts to your lifestyle, 2 bedrooms or an office or dedicated workout space, it's up to you. The primary ensuite on the 3rd w/walkout to private terrace provides peace and tranquility. The basement area is also a flexible space for entertainment, media or wherever your imagination takes you. Main fl. powder room & 3 full baths all with heated floors. Every level is bathed in natural light with sunny east/west exposures. Chef's kitchen equipped with Thermador appliances, VentAHood extraction fan, Sharp under counter microwave, b/i wine fridge. Custom Hunter Douglas window coverings throughout,(motorized blinds in primary, bsmt. and main f.) White oak, wide plank flooring over 3 levels. B/I single car garage with direct access. Professionally landscaped front and rear yards. **** EXTRAS **** All elfs, all window coverings, bsmt under-stair California Closet, 5 zone heat pump HVAC,natural gas hook up and water on 3rd fl. terrace and rear yard. Unilock permeable pavers on driveway,side and front yards. (id:50886)
Property Details
| MLS® Number | C11915574 |
| Property Type | Single Family |
| Community Name | Annex |
| AmenitiesNearBy | Park, Place Of Worship, Public Transit, Schools |
| EquipmentType | None |
| Features | Carpet Free, Sump Pump |
| ParkingSpaceTotal | 2 |
| RentalEquipmentType | None |
| Structure | Deck, Patio(s), Shed |
Building
| BathroomTotal | 4 |
| BedroomsAboveGround | 3 |
| BedroomsBelowGround | 1 |
| BedroomsTotal | 4 |
| Appliances | Oven - Built-in, Range, Water Heater - Tankless, Water Heater, Dishwasher, Dryer, Microwave, Oven, Refrigerator, Washer, Window Coverings, Wine Fridge |
| BasementDevelopment | Finished |
| BasementType | Full (finished) |
| ConstructionStyleAttachment | Detached |
| CoolingType | Central Air Conditioning |
| ExteriorFinish | Brick Facing, Steel |
| FireProtection | Smoke Detectors |
| FlooringType | Laminate |
| FoundationType | Insulated Concrete Forms |
| HalfBathTotal | 1 |
| HeatingType | Heat Pump |
| StoriesTotal | 3 |
| SizeInterior | 1499.9875 - 1999.983 Sqft |
| Type | House |
| UtilityWater | Municipal Water |
Parking
| Garage |
Land
| Acreage | No |
| FenceType | Fenced Yard |
| LandAmenities | Park, Place Of Worship, Public Transit, Schools |
| LandscapeFeatures | Landscaped |
| Sewer | Sanitary Sewer |
| SizeDepth | 61 Ft ,2 In |
| SizeFrontage | 28 Ft ,7 In |
| SizeIrregular | 28.6 X 61.2 Ft |
| SizeTotalText | 28.6 X 61.2 Ft |
Rooms
| Level | Type | Length | Width | Dimensions |
|---|---|---|---|---|
| Second Level | Den | 2.23 m | 3.32 m | 2.23 m x 3.32 m |
| Second Level | Bedroom 2 | 3.48 m | 3.04 m | 3.48 m x 3.04 m |
| Second Level | Bedroom 3 | 3.46 m | 3.04 m | 3.46 m x 3.04 m |
| Second Level | Bathroom | 1.5 m | 3.04 m | 1.5 m x 3.04 m |
| Third Level | Primary Bedroom | 6.24 m | 3.17 m | 6.24 m x 3.17 m |
| Third Level | Bathroom | 4.24 m | 2.42 m | 4.24 m x 2.42 m |
| Basement | Laundry Room | 3.14 m | 2.7 m | 3.14 m x 2.7 m |
| Basement | Recreational, Games Room | 4.78 m | 3.97 m | 4.78 m x 3.97 m |
| Main Level | Living Room | 6.41 m | 3.2 m | 6.41 m x 3.2 m |
| Main Level | Dining Room | 6.41 m | 3.2 m | 6.41 m x 3.2 m |
| Main Level | Kitchen | 4.42 m | 2.03 m | 4.42 m x 2.03 m |
Utilities
| Cable | Available |
| Sewer | Installed |
https://www.realtor.ca/real-estate/27784641/27-palmerston-square-toronto-annex-annex
Interested?
Contact us for more information
Sarah Garner
Salesperson
1060 Bloor St West
Toronto, Ontario M6H 1M3











