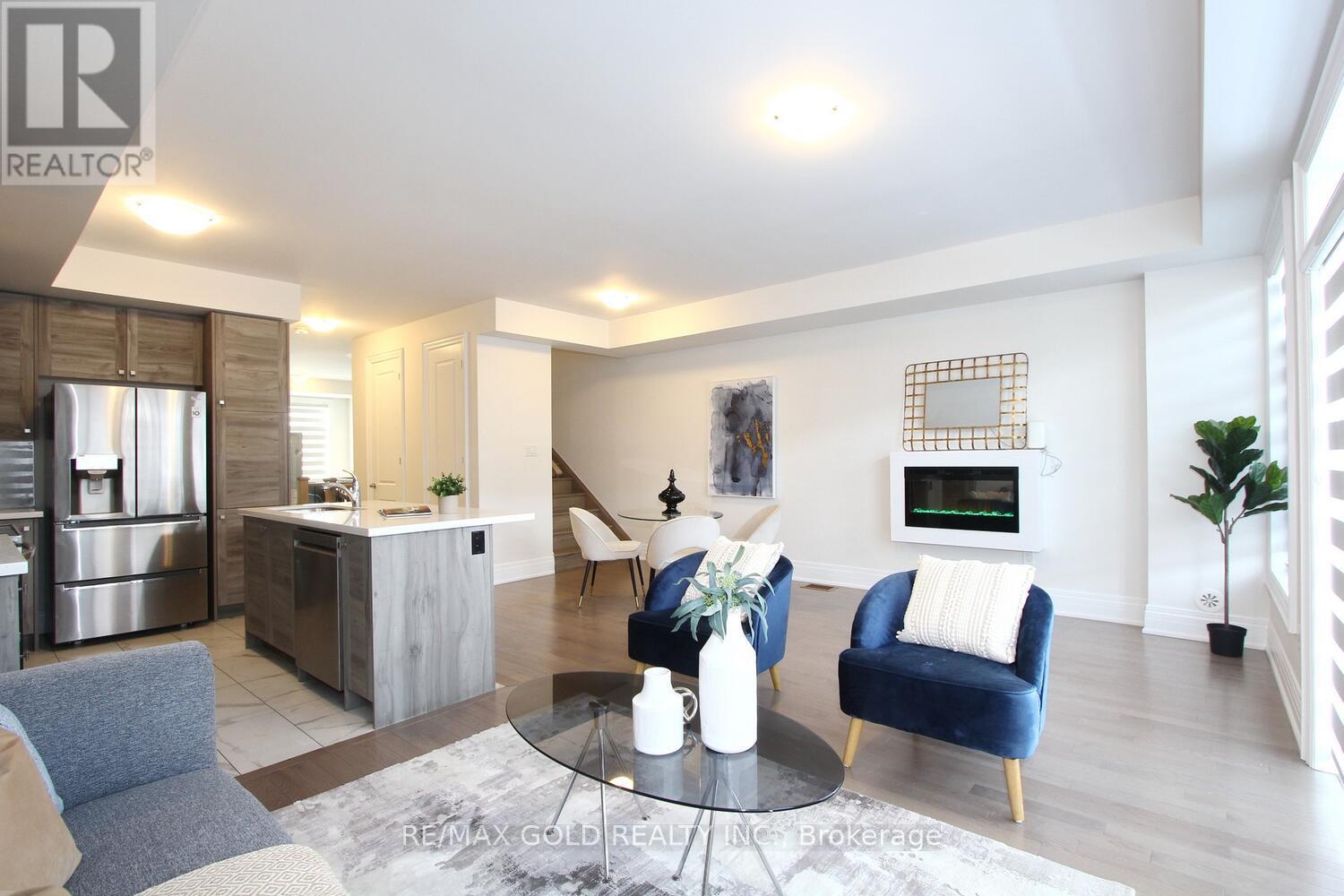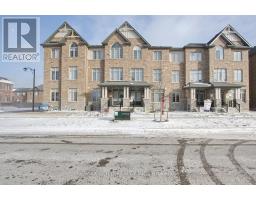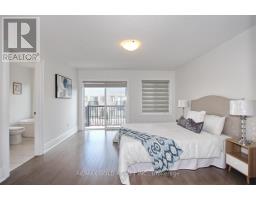27 Petch Avenue Caledon, Ontario L7C 4J6
$1,199,000
This beautiful townhouse features 2600set of living space, hardwood throughout and 9' ceiling on ground & main floor. The property features a bedroom, great room and a Kitchen on the main floor, with a balcony.The upper floor [3rd floor] features 3 bedrooms with and a balcony I ensuite, and 2 walkin closets, in the primary bedroom+ There is 1 3-peice bathroom + a laundry. B The property has the potential for rental income [1200] With a separate entrance to a bachelor Suite. The Suite includes a kitchen + a 3-peice bathroom. The basement is also finished with a seperate laundry, a 3 peice bathroom, a roomt ample storage space bedroom + ample Storage Space. **** EXTRAS **** All appliances included. (id:50886)
Property Details
| MLS® Number | W11917075 |
| Property Type | Single Family |
| Community Name | Rural Caledon |
| EquipmentType | Water Heater - Gas |
| Features | Carpet Free |
| ParkingSpaceTotal | 3 |
| RentalEquipmentType | Water Heater - Gas |
Building
| BathroomTotal | 5 |
| BedroomsAboveGround | 4 |
| BedroomsBelowGround | 1 |
| BedroomsTotal | 5 |
| Appliances | Garage Door Opener Remote(s) |
| BasementDevelopment | Finished |
| BasementType | N/a (finished) |
| ConstructionStyleAttachment | Attached |
| CoolingType | Central Air Conditioning |
| ExteriorFinish | Brick |
| FireplacePresent | Yes |
| FireplaceTotal | 1 |
| FlooringType | Hardwood |
| FoundationType | Brick |
| HalfBathTotal | 1 |
| HeatingFuel | Natural Gas |
| HeatingType | Forced Air |
| StoriesTotal | 3 |
| Type | Row / Townhouse |
| UtilityWater | Municipal Water |
Parking
| Garage |
Land
| Acreage | No |
| SizeDepth | 87 Ft |
| SizeFrontage | 19 Ft ,2 In |
| SizeIrregular | 19.2 X 87 Ft |
| SizeTotalText | 19.2 X 87 Ft |
Rooms
| Level | Type | Length | Width | Dimensions |
|---|---|---|---|---|
| Third Level | Primary Bedroom | 15 m | 12.6 m | 15 m x 12.6 m |
| Third Level | Bedroom 2 | 11 m | 9 m | 11 m x 9 m |
| Third Level | Bedroom 3 | 9.6 m | 9.1 m | 9.6 m x 9.1 m |
| Main Level | Bedroom | 10 m | 10 m | 10 m x 10 m |
| Main Level | Kitchen | 14.4 m | 8.9 m | 14.4 m x 8.9 m |
| Main Level | Great Room | 18.5 m | 18.8 m | 18.5 m x 18.8 m |
| Ground Level | Loft | 11.9 m | 16.2 m | 11.9 m x 16.2 m |
| Ground Level | Kitchen | 11.6 m | 14.1 m | 11.6 m x 14.1 m |
https://www.realtor.ca/real-estate/27788053/27-petch-avenue-caledon-rural-caledon
Interested?
Contact us for more information
Balour Pandher
Salesperson
2980 Drew Road Unit 231
Mississauga, Ontario L4T 0A7

















































































