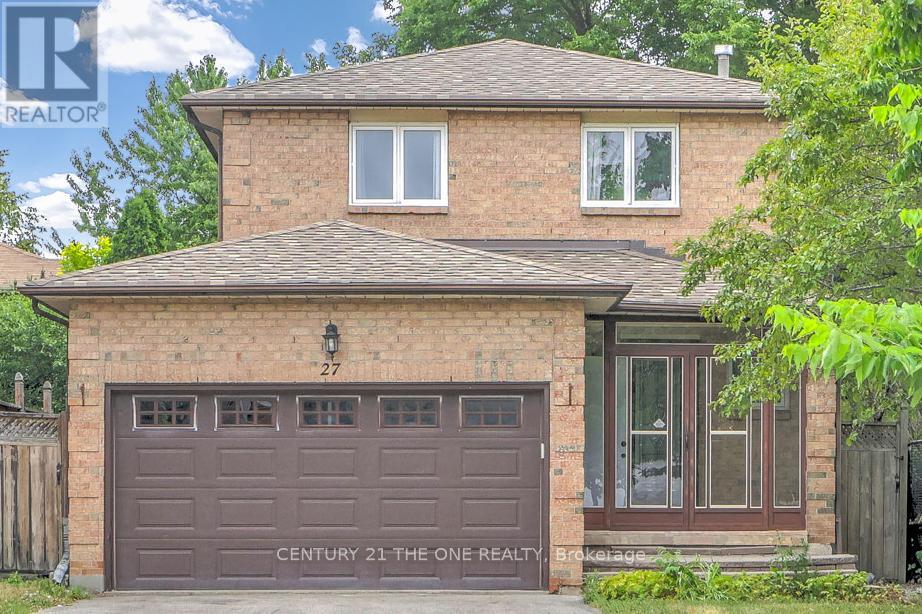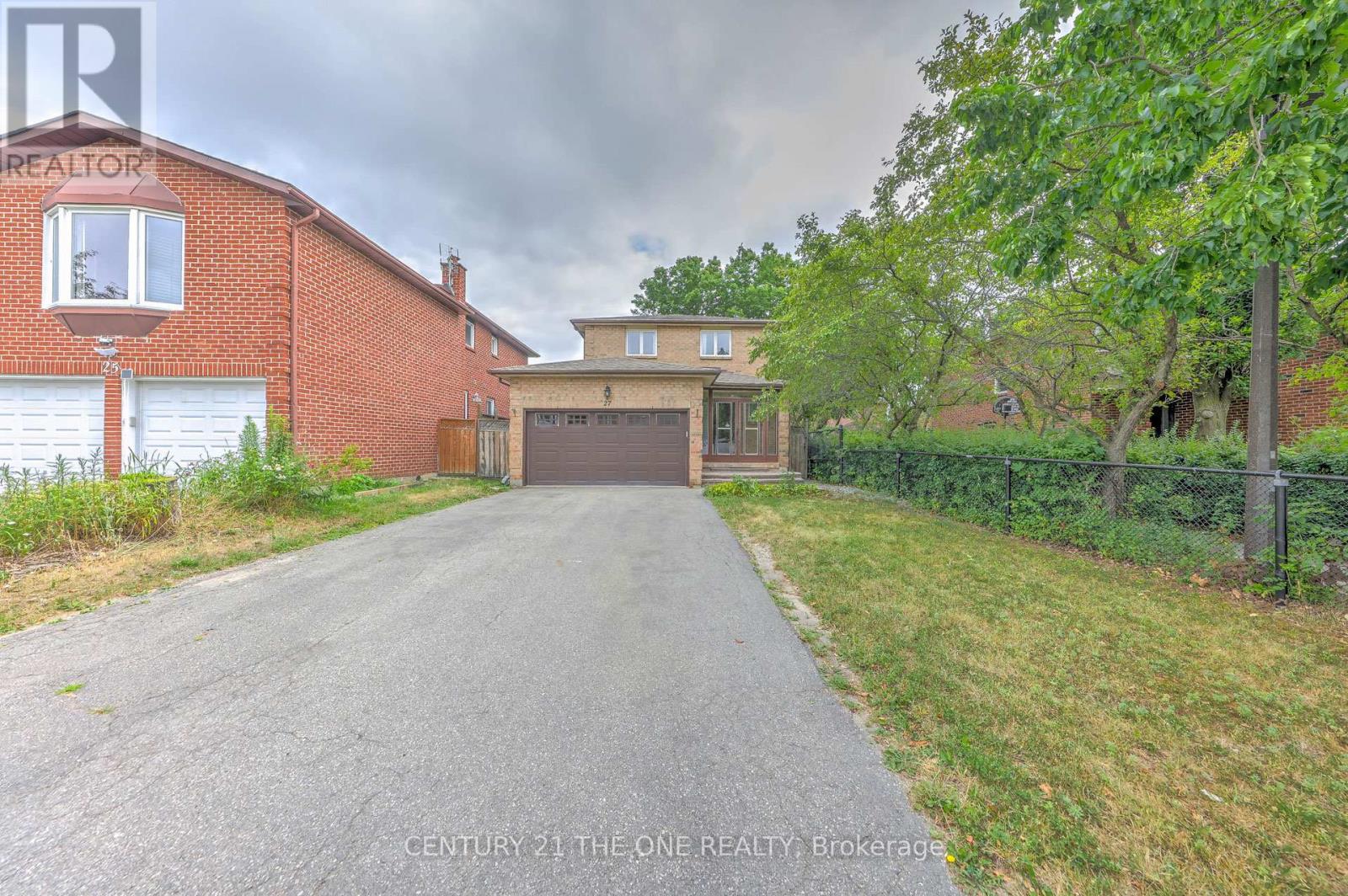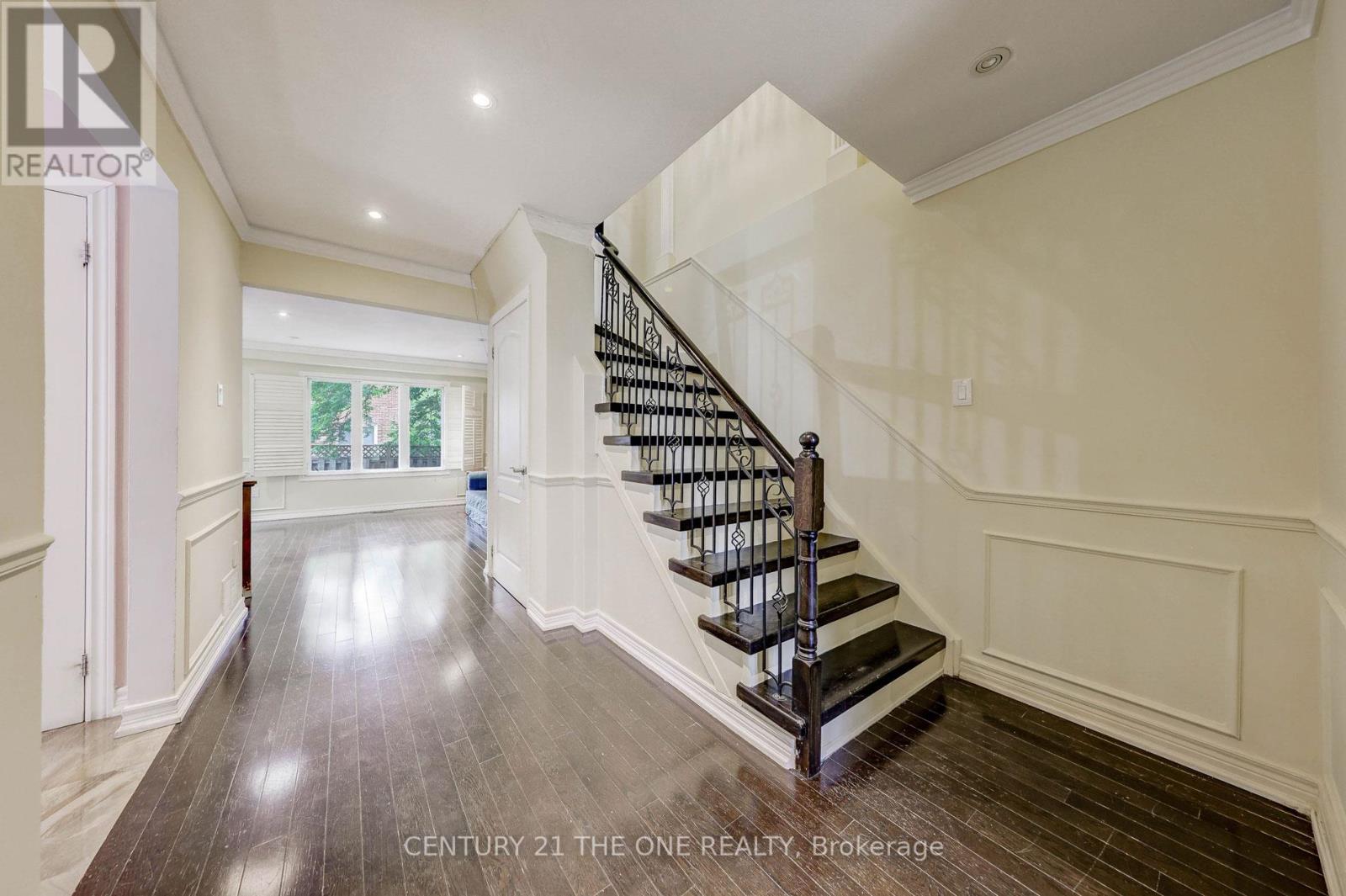27 Pugsley Avenue Richmond Hill, Ontario L4C 8V2
$1,249,000
Welcome To 27 Pugsley Ave! Located In The Desirable 'Crosby' Community. Featuring 3+1 Bedooms, 4 Bath , Separate Entry Basement with Kitchen Cabinet and Bathroom, Provide Extra Rental Income Potentials. Walk To Yonge St., Richmond Hill Centre For The Performing Arts, Mill Pond, Viva Transit, Go Station. Steps To Elgin Barrow Arena Complex, Richmond Hill Lawn Bowling & Tennis Courts (id:50886)
Open House
This property has open houses!
2:00 pm
Ends at:4:00 pm
2:00 pm
Ends at:4:00 pm
Property Details
| MLS® Number | N12272686 |
| Property Type | Single Family |
| Community Name | Crosby |
| Features | Carpet Free |
| Parking Space Total | 6 |
Building
| Bathroom Total | 4 |
| Bedrooms Above Ground | 3 |
| Bedrooms Below Ground | 1 |
| Bedrooms Total | 4 |
| Appliances | Dishwasher, Dryer, Hood Fan, Stove, Washer, Window Coverings, Refrigerator |
| Basement Development | Finished |
| Basement Features | Separate Entrance |
| Basement Type | N/a (finished) |
| Construction Style Attachment | Detached |
| Cooling Type | Central Air Conditioning |
| Exterior Finish | Brick |
| Fireplace Present | Yes |
| Flooring Type | Hardwood |
| Foundation Type | Concrete |
| Half Bath Total | 1 |
| Heating Fuel | Natural Gas |
| Heating Type | Forced Air |
| Stories Total | 2 |
| Size Interior | 1,500 - 2,000 Ft2 |
| Type | House |
| Utility Water | Municipal Water |
Parking
| Attached Garage | |
| Garage |
Land
| Acreage | No |
| Sewer | Sanitary Sewer |
| Size Depth | 103 Ft ,4 In |
| Size Frontage | 35 Ft ,3 In |
| Size Irregular | 35.3 X 103.4 Ft |
| Size Total Text | 35.3 X 103.4 Ft |
Rooms
| Level | Type | Length | Width | Dimensions |
|---|---|---|---|---|
| Second Level | Bedroom | 5.85 m | 3.75 m | 5.85 m x 3.75 m |
| Second Level | Bedroom 2 | 2.65 m | 3.25 m | 2.65 m x 3.25 m |
| Second Level | Bedroom 3 | 3.75 m | 2.89 m | 3.75 m x 2.89 m |
| Basement | Bedroom | 4.11 m | 2.85 m | 4.11 m x 2.85 m |
| Basement | Recreational, Games Room | 6.72 m | 3.35 m | 6.72 m x 3.35 m |
| Ground Level | Living Room | 4.49 m | 6.09 m | 4.49 m x 6.09 m |
| Ground Level | Dining Room | 3.04 m | 3.65 m | 3.04 m x 3.65 m |
| Ground Level | Eating Area | 3.2 m | 2.74 m | 3.2 m x 2.74 m |
| Ground Level | Kitchen | 3.6 m | 3.8 m | 3.6 m x 3.8 m |
https://www.realtor.ca/real-estate/28580104/27-pugsley-avenue-richmond-hill-crosby-crosby
Contact Us
Contact us for more information
Jessie Chen
Salesperson
3601 Highway 7 E #908
Markham, Ontario L3R 0M3
(905) 604-6006
(905) 604-9005
HTTP://www.theonerealty.c21.ca
Sharon Yu
Broker
(905) 604-6006
www.theoneteam.ca/
www.facebook.com/sharon.yu.33671748
www.linkedin.com/in/the-one-4684161ab/
3601 Highway 7 E #908
Markham, Ontario L3R 0M3
(905) 604-6006
(905) 604-9005
HTTP://www.theonerealty.c21.ca









































