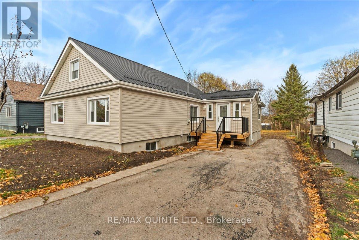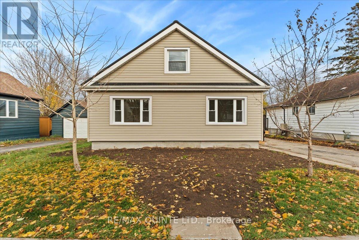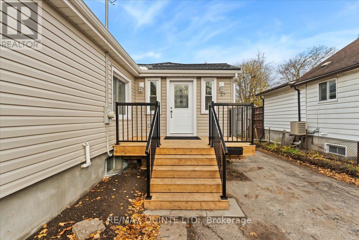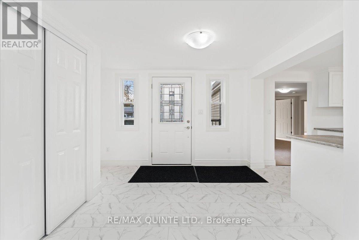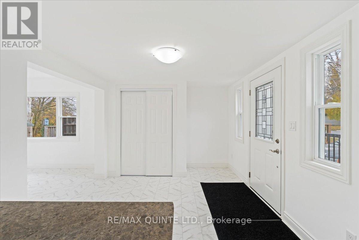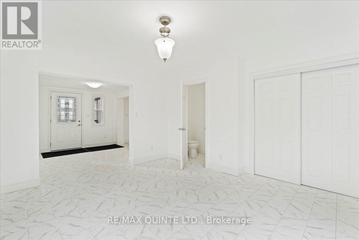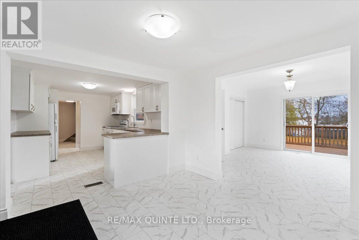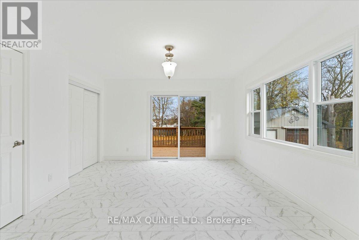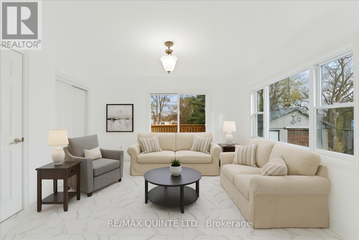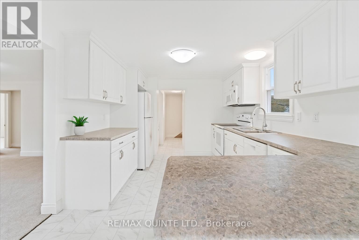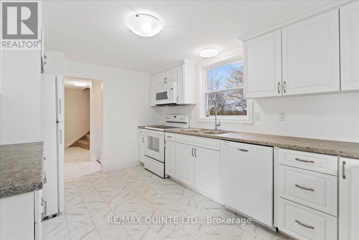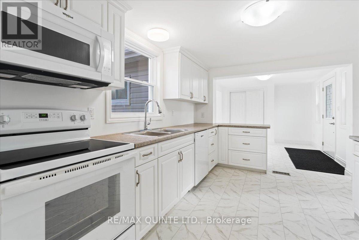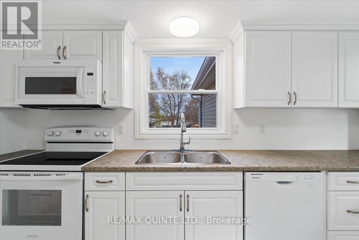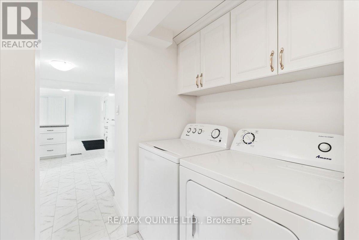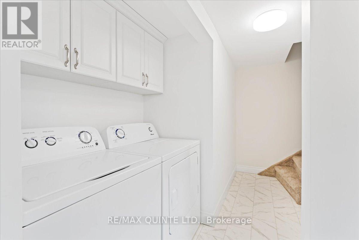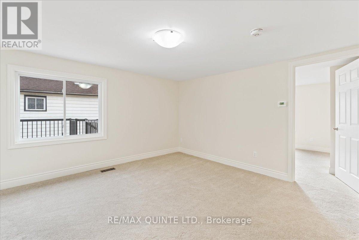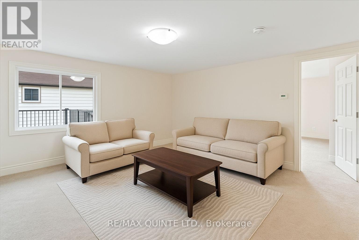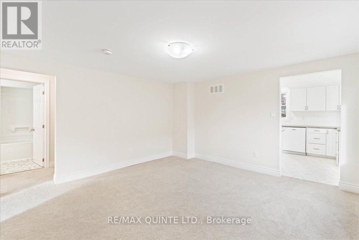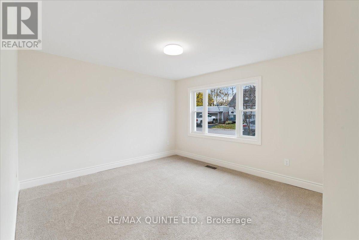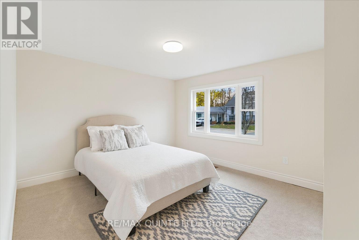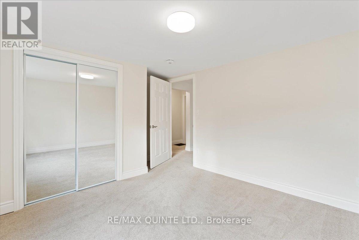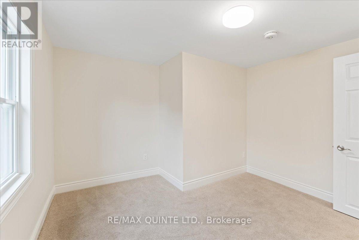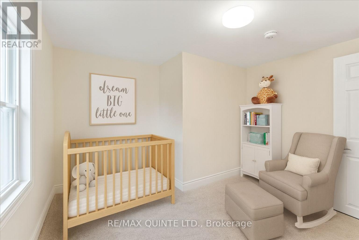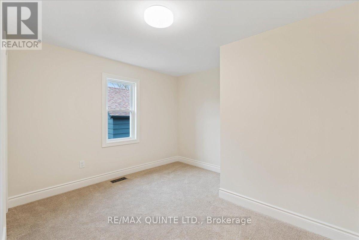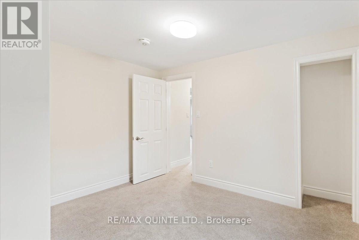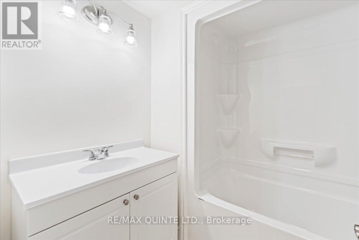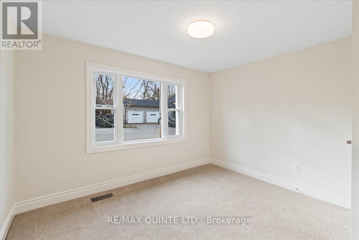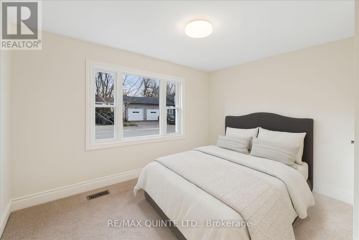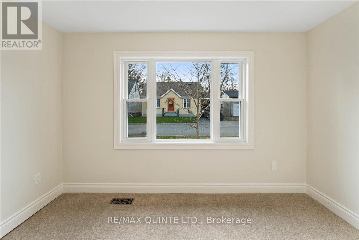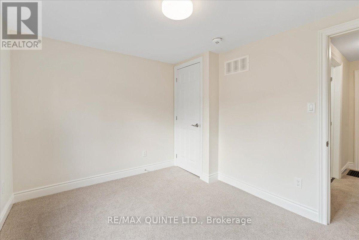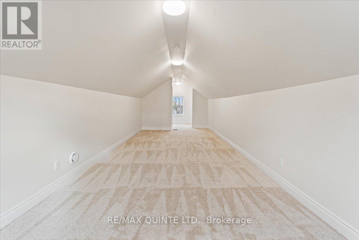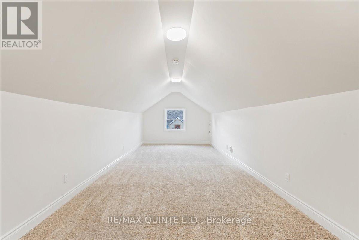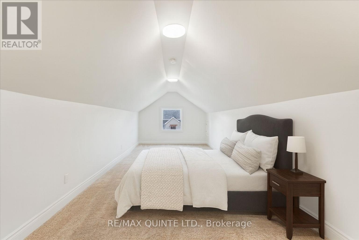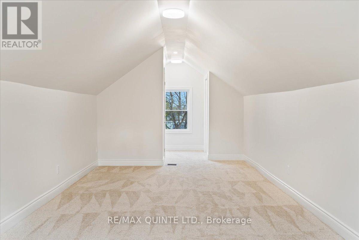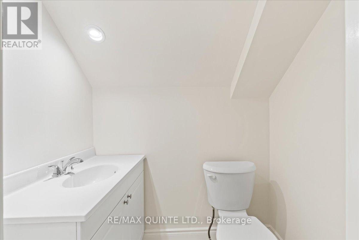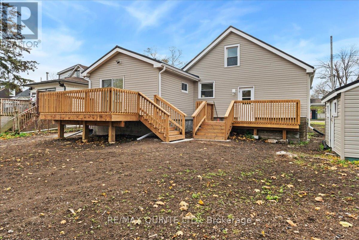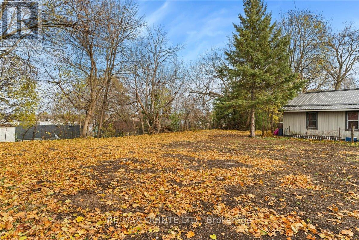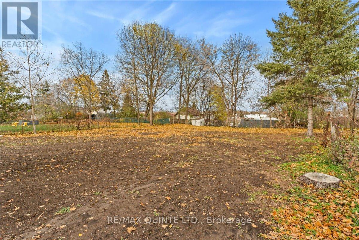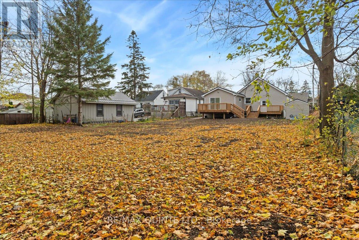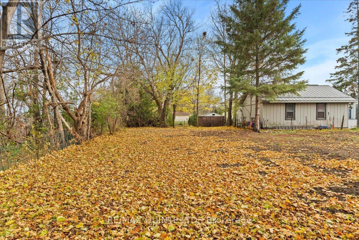27 Purdy Street Belleville, Ontario K8P 1Y8
$539,900
Step inside this beautifully renovated 3-bedroom, 3-bathroom home located in Belleville's West end. Updated from top to bottom, this home features brand-new windows, metal roof, upgraded insulation, new flooring throughout, a high-efficiency furnace, and a stunning modern kitchen plus more. A spacious loft adds incredible versatility-perfect as an additional bedroom, games room, home office, or creative studio. Enjoy outdoor living on two new decks overlooking the expansive backyard, an ideal space for relaxing or entertaining. With quality upgrades and a prime location close to amenities, this move-in-ready home offers comfort, style, and exceptional flexibility for any family. (id:50886)
Property Details
| MLS® Number | X12555446 |
| Property Type | Single Family |
| Community Name | Belleville Ward |
| Amenities Near By | Place Of Worship, Public Transit |
| Community Features | School Bus |
| Features | Flat Site |
| Parking Space Total | 2 |
| Structure | Deck, Porch |
Building
| Bathroom Total | 3 |
| Bedrooms Above Ground | 3 |
| Bedrooms Total | 3 |
| Age | 51 To 99 Years |
| Appliances | Water Heater, Dryer, Stove, Washer, Refrigerator |
| Basement Development | Unfinished |
| Basement Type | Partial (unfinished) |
| Construction Style Attachment | Detached |
| Cooling Type | None |
| Exterior Finish | Vinyl Siding |
| Fire Protection | Smoke Detectors |
| Foundation Type | Concrete |
| Half Bath Total | 2 |
| Heating Fuel | Natural Gas |
| Heating Type | Forced Air |
| Stories Total | 2 |
| Size Interior | 1,500 - 2,000 Ft2 |
| Type | House |
| Utility Water | Municipal Water |
Parking
| No Garage |
Land
| Acreage | No |
| Land Amenities | Place Of Worship, Public Transit |
| Sewer | Sanitary Sewer |
| Size Depth | 171 Ft |
| Size Frontage | 57 Ft |
| Size Irregular | 57 X 171 Ft ; L Shape In Back Portion |
| Size Total Text | 57 X 171 Ft ; L Shape In Back Portion|under 1/2 Acre |
| Zoning Description | R4 |
Rooms
| Level | Type | Length | Width | Dimensions |
|---|---|---|---|---|
| Second Level | Loft | 8.74 m | 3.06 m | 8.74 m x 3.06 m |
| Basement | Utility Room | 9.1 m | 7.2 m | 9.1 m x 7.2 m |
| Main Level | Family Room | 3.9 m | 3.85 m | 3.9 m x 3.85 m |
| Main Level | Living Room | 4.03 m | 3.9 m | 4.03 m x 3.9 m |
| Main Level | Kitchen | 4.1 m | 2.8 m | 4.1 m x 2.8 m |
| Main Level | Primary Bedroom | 3.91 m | 3.16 m | 3.91 m x 3.16 m |
| Main Level | Bedroom 2 | 3.18 m | 2.64 m | 3.18 m x 2.64 m |
| Main Level | Bedroom 3 | 3.22 m | 2.88 m | 3.22 m x 2.88 m |
| Main Level | Bathroom | 2.3 m | 1.81 m | 2.3 m x 1.81 m |
| Main Level | Bathroom | 1.57 m | 1.13 m | 1.57 m x 1.13 m |
| Main Level | Foyer | 3.16 m | 2.94 m | 3.16 m x 2.94 m |
| Main Level | Laundry Room | 1.7 m | 1.3 m | 1.7 m x 1.3 m |
Utilities
| Cable | Available |
| Electricity | Installed |
| Sewer | Installed |
Contact Us
Contact us for more information
Amanda Dunlop
Salesperson
(613) 969-9907
(613) 969-4447
www.remaxquinte.com/
John D.g. Ashley
Salesperson
(613) 969-9907
(613) 969-4447
www.remaxquinte.com/

