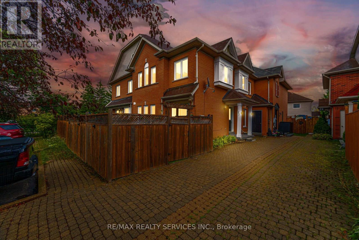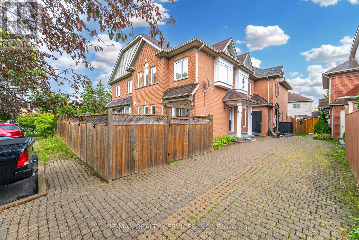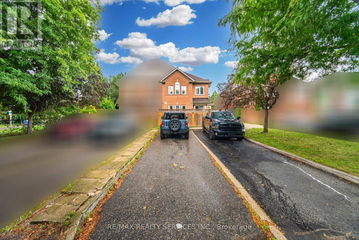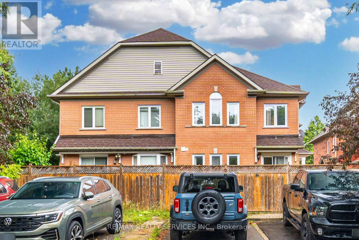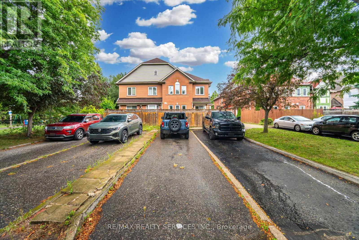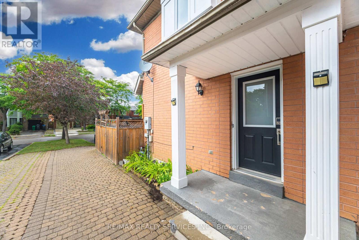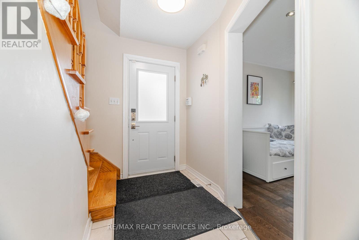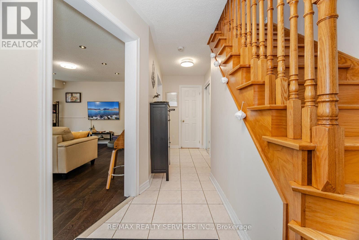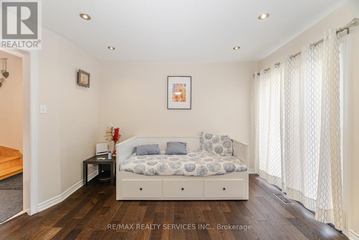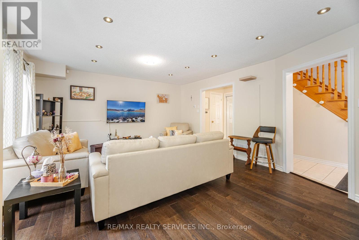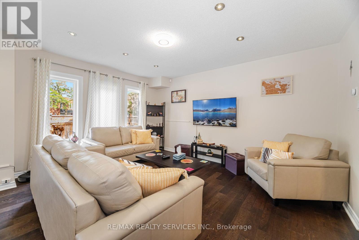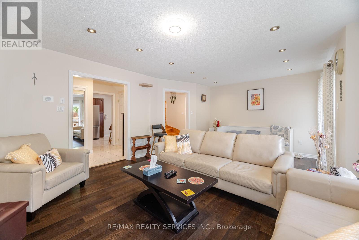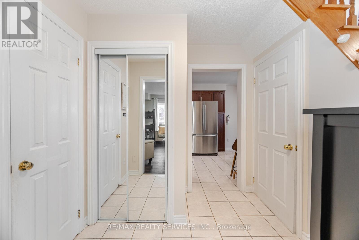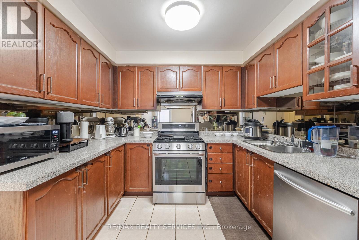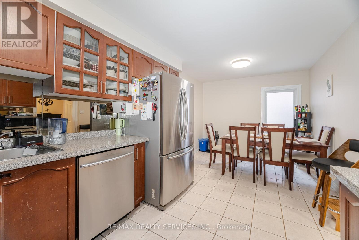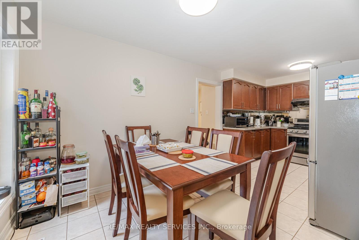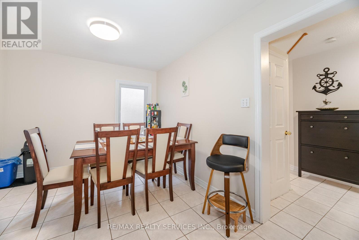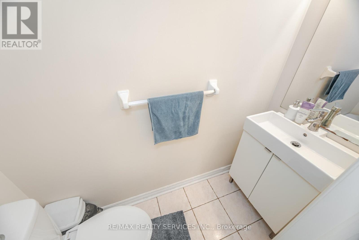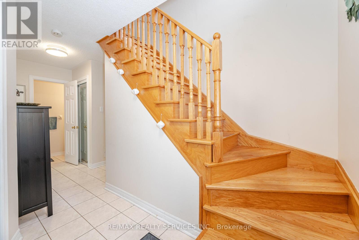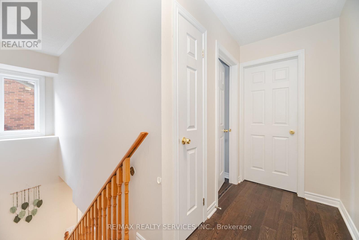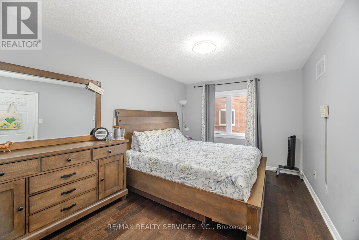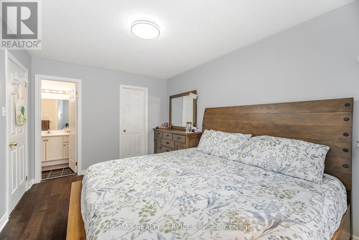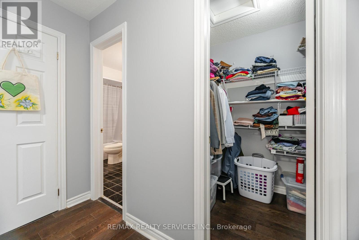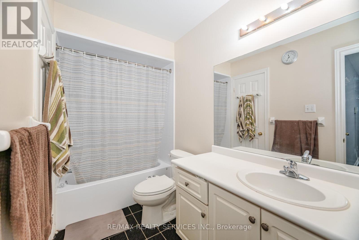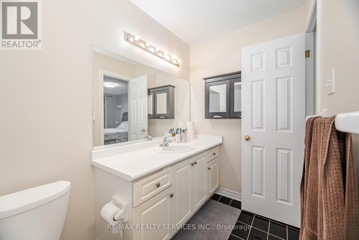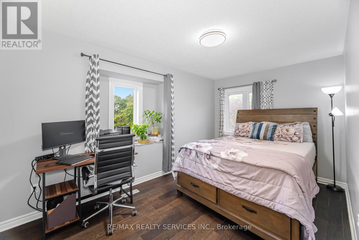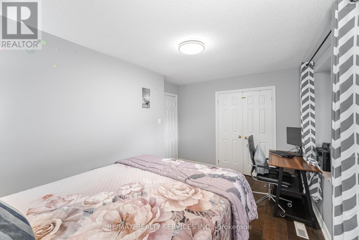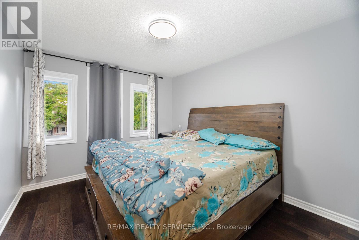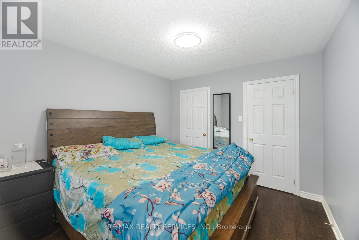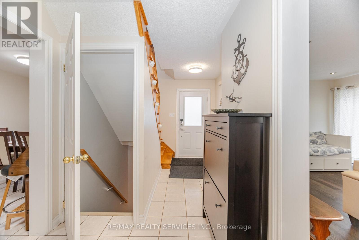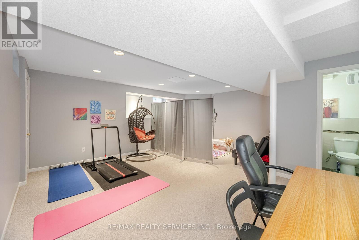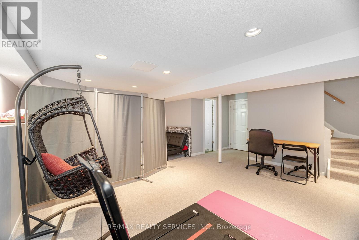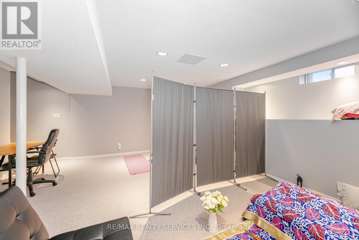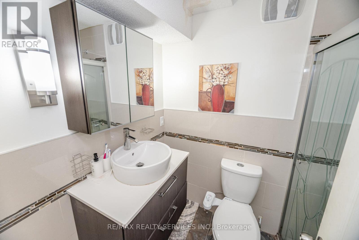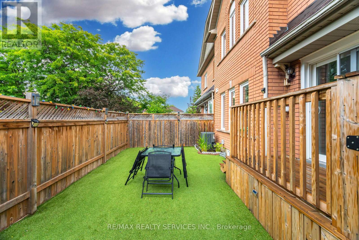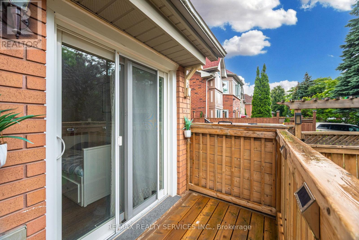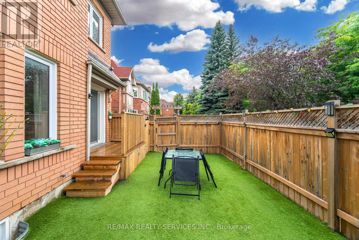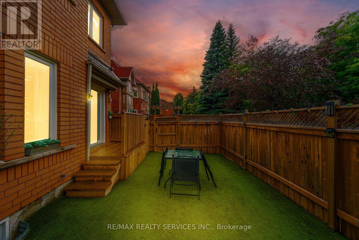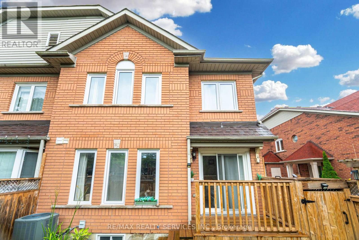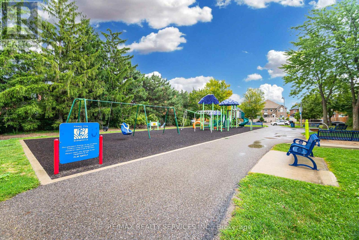27 Rain Lily Lane Brampton, Ontario L6R 1S4
$739,900
Welcome to this well-maintained freehold townhouse in the highly sought-after Torbram & Bovaird neighbourhood of Brampton. This spacious 2-storey home offers 3 generous bedrooms, hardwood flooring throughout the main and second levels, and has been freshly painted for a clean, move-in-ready feel. Enjoy additional living space in the fully finished basement, featuring a cozy family room and a convenient 3-piece bathroom. Ideally located close to shopping, transit, schools, parks, Brampton Civic Hospital, major highways (410/407/427), Pearson Airport, and a nearby recreation centre. Immediate occupancy available perfect for families or investors alike. Pride of ownership is evident throughout! (id:50886)
Property Details
| MLS® Number | W12366802 |
| Property Type | Single Family |
| Community Name | Sandringham-Wellington |
| Parking Space Total | 2 |
Building
| Bathroom Total | 3 |
| Bedrooms Above Ground | 3 |
| Bedrooms Total | 3 |
| Appliances | Dishwasher, Dryer, Stove, Washer, Window Coverings, Refrigerator |
| Basement Development | Finished |
| Basement Type | N/a (finished) |
| Construction Style Attachment | Attached |
| Cooling Type | Central Air Conditioning |
| Exterior Finish | Brick |
| Flooring Type | Hardwood, Ceramic, Carpeted |
| Half Bath Total | 1 |
| Heating Fuel | Natural Gas |
| Heating Type | Forced Air |
| Stories Total | 2 |
| Size Interior | 1,100 - 1,500 Ft2 |
| Type | Row / Townhouse |
| Utility Water | Municipal Water |
Parking
| No Garage |
Land
| Acreage | No |
| Sewer | Sanitary Sewer |
| Size Depth | 50 Ft ,9 In |
| Size Frontage | 11 Ft ,7 In |
| Size Irregular | 11.6 X 50.8 Ft |
| Size Total Text | 11.6 X 50.8 Ft |
Rooms
| Level | Type | Length | Width | Dimensions |
|---|---|---|---|---|
| Second Level | Primary Bedroom | Measurements not available | ||
| Second Level | Bedroom 2 | Measurements not available | ||
| Second Level | Bedroom 3 | Measurements not available | ||
| Basement | Recreational, Games Room | Measurements not available | ||
| Basement | Bathroom | Measurements not available | ||
| Ground Level | Living Room | Measurements not available | ||
| Ground Level | Dining Room | Measurements not available | ||
| Ground Level | Kitchen | Measurements not available | ||
| Ground Level | Eating Area | Measurements not available |
Contact Us
Contact us for more information
Ranjit Nijjar
Broker
www.ranjitnijjar.com/
295 Queen Street East
Brampton, Ontario L6W 3R1
(905) 456-1000
(905) 456-1924

