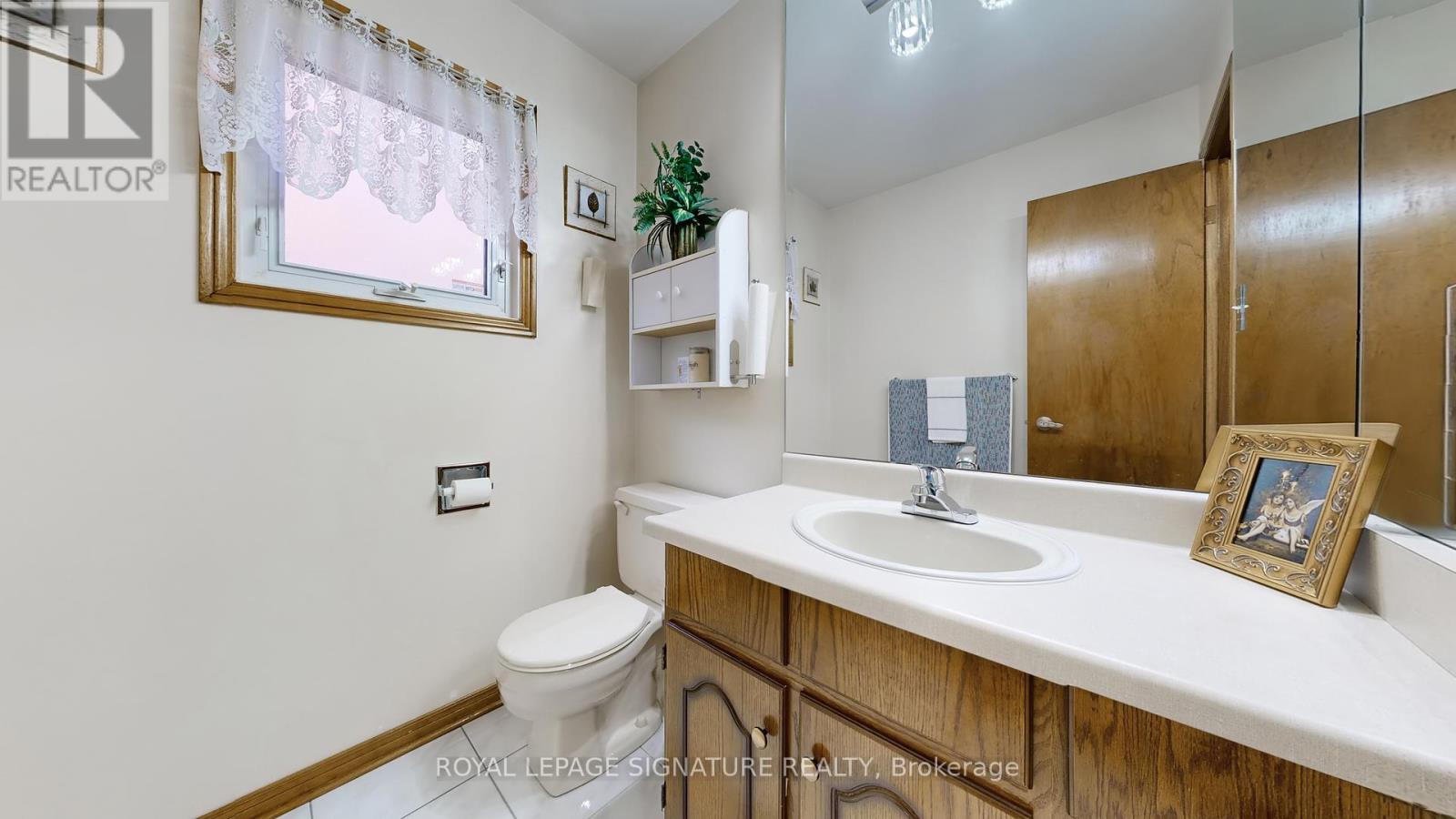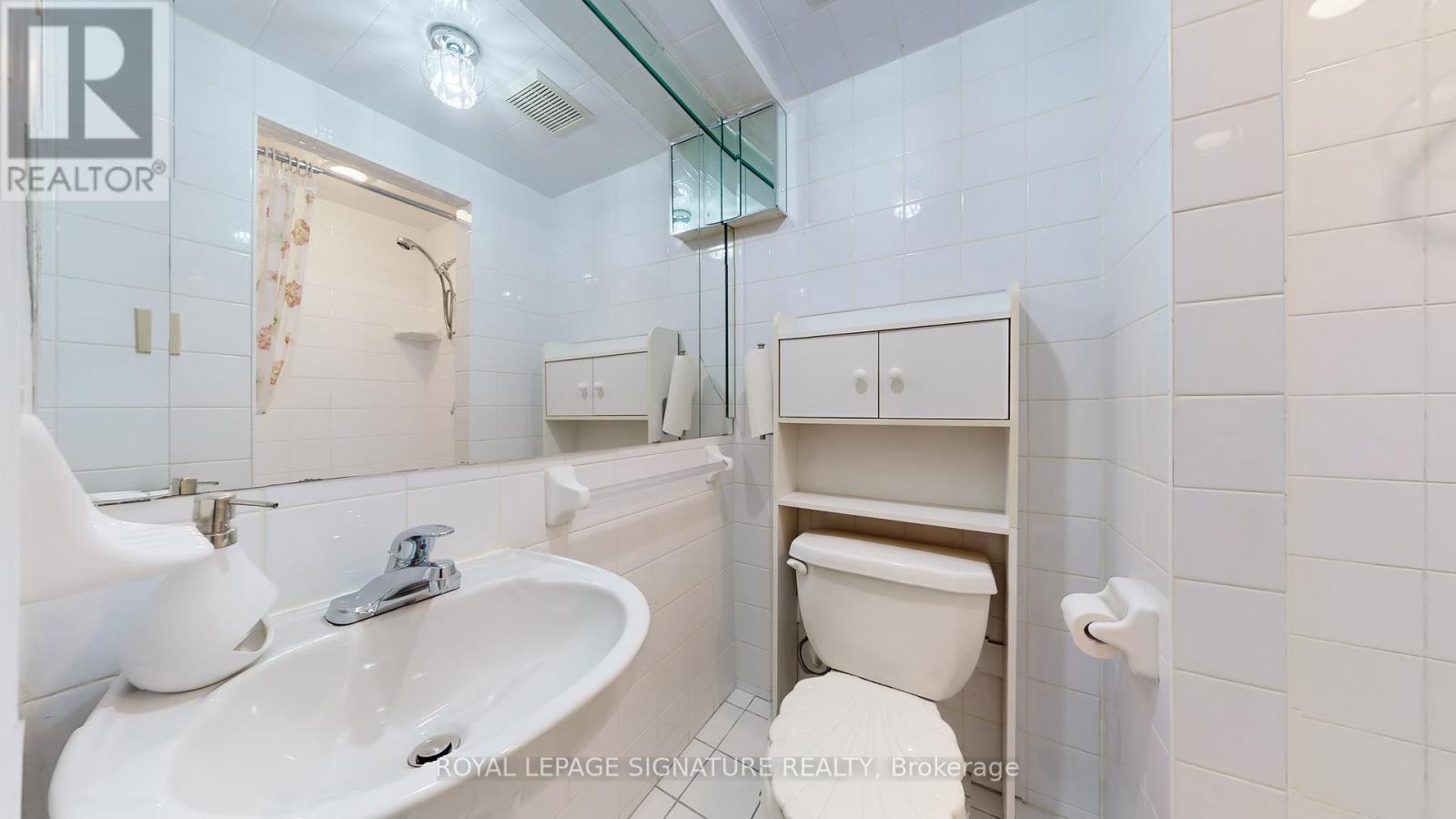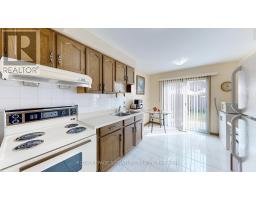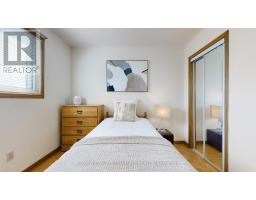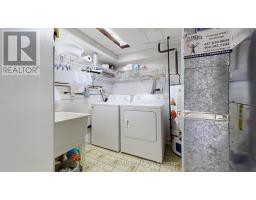27 Richbell Street Vaughan, Ontario L4J 5W5
4 Bedroom
3 Bathroom
1499.9875 - 1999.983 sqft
Fireplace
Central Air Conditioning
Forced Air
$1,397,000
Well kept home.located in the coveted Brown-ridge community, offering a peaceful Environment, quiet neighbourhood. proud owner. Convenient Location Close To Schools, walking distance to Grocery Stores. very functional layout. lot of potential for a beautiful welcoming home. large eat-in kitchen, walk out to back yard. large living and dining areas. family room with a fireplace. parquet flooring, long drive way. new washroom lighting, living room light (id:50886)
Property Details
| MLS® Number | N9372298 |
| Property Type | Single Family |
| Community Name | Brownridge |
| AmenitiesNearBy | Public Transit |
| ParkingSpaceTotal | 3 |
Building
| BathroomTotal | 3 |
| BedroomsAboveGround | 3 |
| BedroomsBelowGround | 1 |
| BedroomsTotal | 4 |
| Appliances | Dishwasher, Dryer, Range, Refrigerator, Stove, Washer, Window Coverings |
| BasementDevelopment | Finished |
| BasementType | Full (finished) |
| ConstructionStyleAttachment | Detached |
| CoolingType | Central Air Conditioning |
| ExteriorFinish | Brick |
| FireplacePresent | Yes |
| FlooringType | Parquet, Ceramic, Carpeted |
| HalfBathTotal | 1 |
| HeatingFuel | Natural Gas |
| HeatingType | Forced Air |
| StoriesTotal | 2 |
| SizeInterior | 1499.9875 - 1999.983 Sqft |
| Type | House |
| UtilityWater | Municipal Water |
Parking
| Attached Garage |
Land
| Acreage | No |
| LandAmenities | Public Transit |
| Sewer | Sanitary Sewer |
| SizeDepth | 100 Ft ,7 In |
| SizeFrontage | 29 Ft ,9 In |
| SizeIrregular | 29.8 X 100.6 Ft |
| SizeTotalText | 29.8 X 100.6 Ft |
| ZoningDescription | Residential |
Rooms
| Level | Type | Length | Width | Dimensions |
|---|---|---|---|---|
| Second Level | Primary Bedroom | 4.85 m | 2.98 m | 4.85 m x 2.98 m |
| Second Level | Bedroom 2 | 3.23 m | 2.98 m | 3.23 m x 2.98 m |
| Second Level | Bedroom 3 | 2.9 m | 2.64 m | 2.9 m x 2.64 m |
| Basement | Recreational, Games Room | 5.15 m | 2.98 m | 5.15 m x 2.98 m |
| Basement | Bedroom 4 | 3 m | 2.83 m | 3 m x 2.83 m |
| Ground Level | Living Room | 6.49 m | 3.03 m | 6.49 m x 3.03 m |
| Ground Level | Dining Room | 6.49 m | 3.03 m | 6.49 m x 3.03 m |
| Ground Level | Kitchen | 4.24 m | 2.79 m | 4.24 m x 2.79 m |
Utilities
| Cable | Available |
| Sewer | Available |
https://www.realtor.ca/real-estate/27478941/27-richbell-street-vaughan-brownridge-brownridge
Interested?
Contact us for more information
Jun Liu
Broker
Royal LePage Signature Realty
8 Sampson Mews Suite 201
Toronto, Ontario M3C 0H5
8 Sampson Mews Suite 201
Toronto, Ontario M3C 0H5












