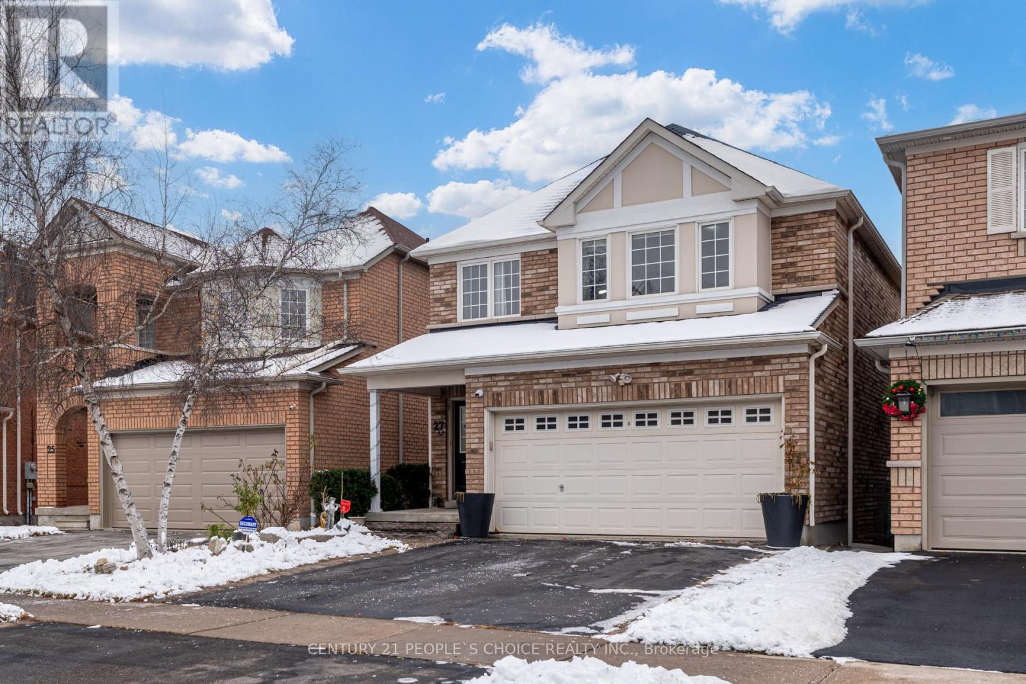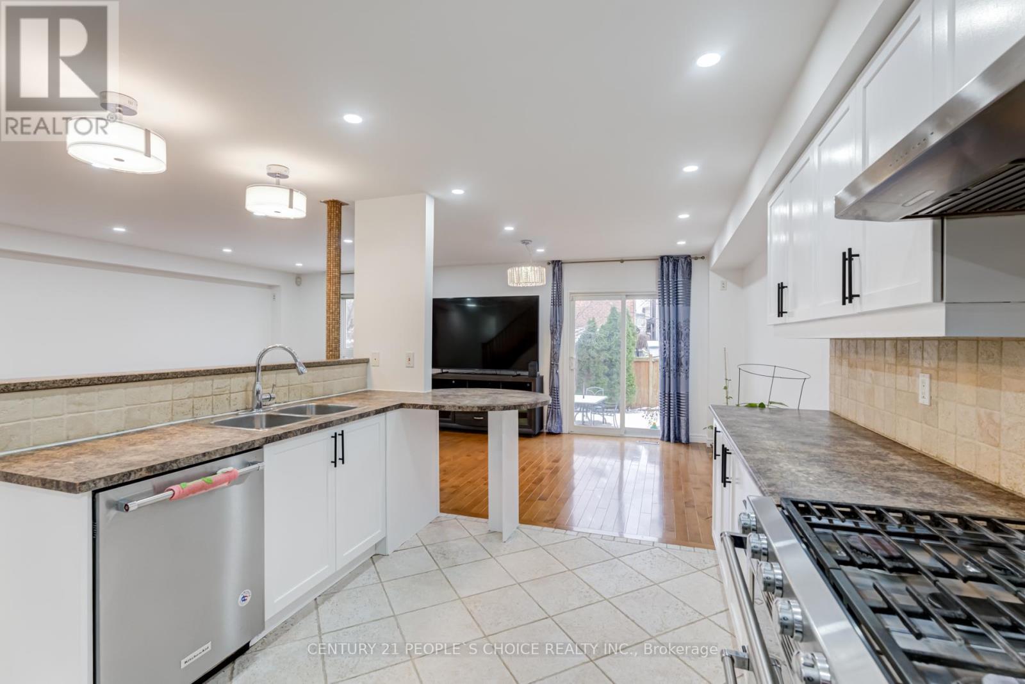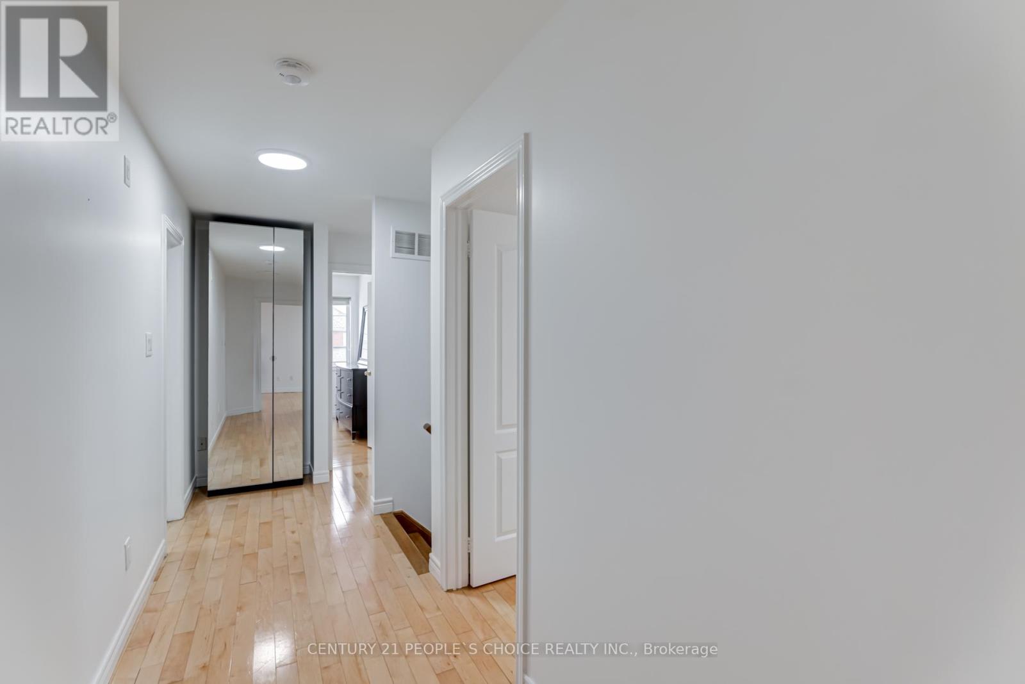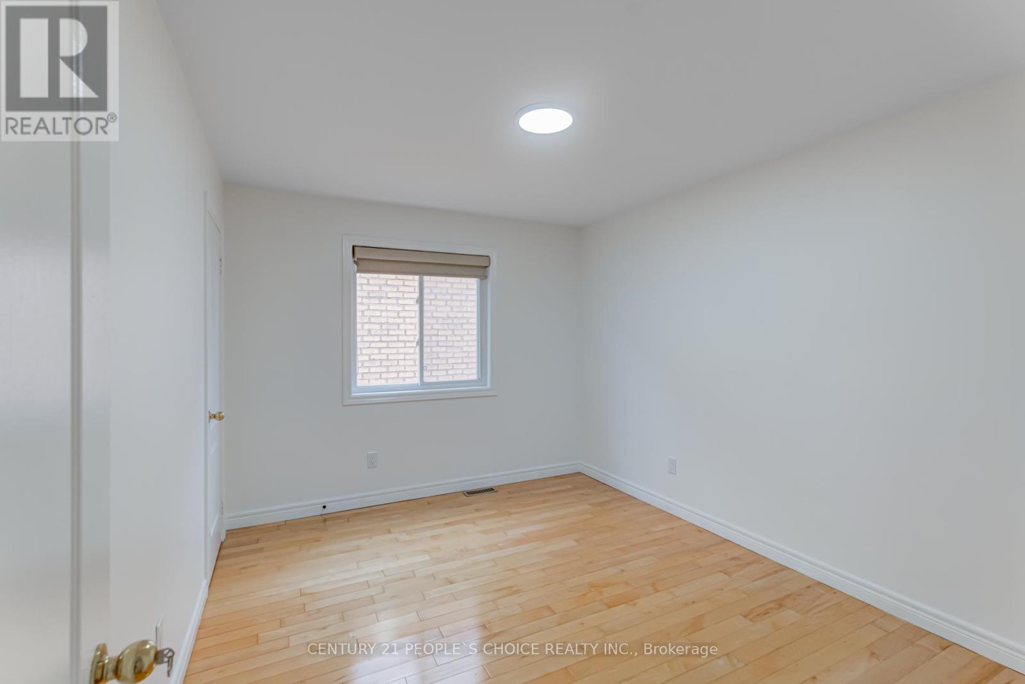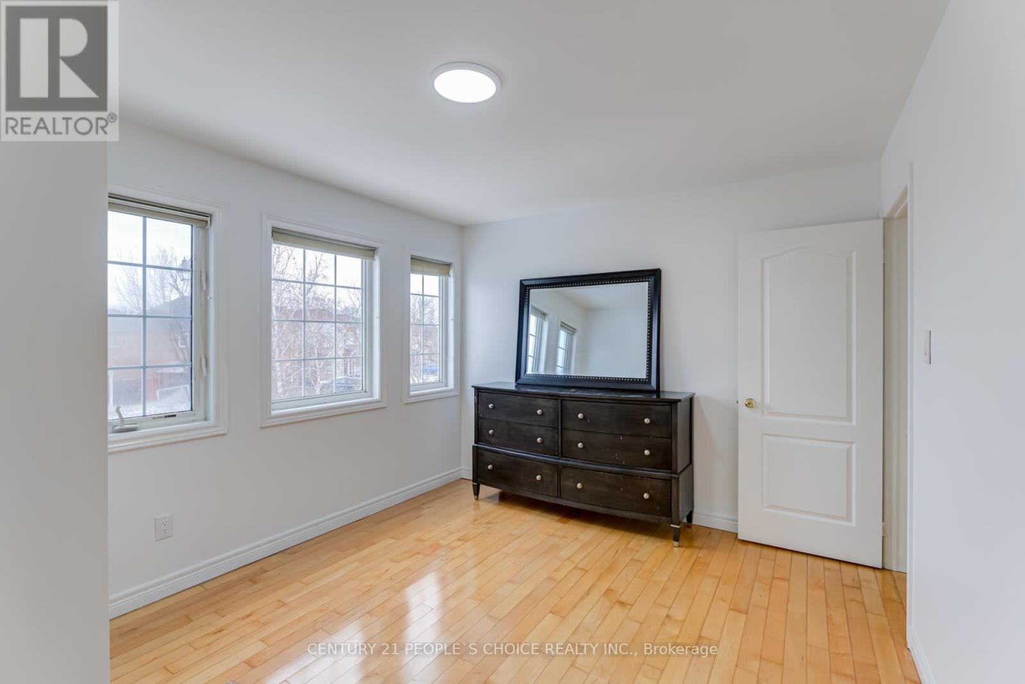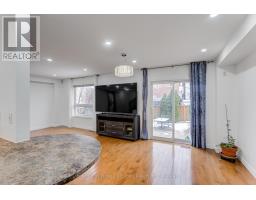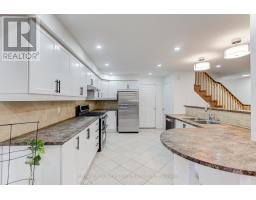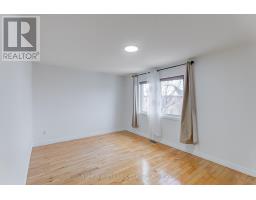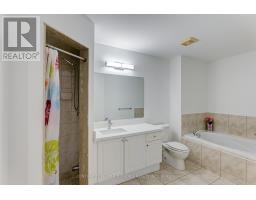27 Rivendell Trail Toronto, Ontario M1X 2C1
$1,199,000
Welcome To 27 Rivendell Trail. This Stunning Detached Brick 2-Storey Home Is Filled With An Abundance Of Natural Light. Featuring 4 Spacious Bedrooms And 3 Baths, The Open-Concept Living And Dining Areas Are Perfect For Entertaining. The Kitchen Boasts Manor-Style Cabinets, Backsplash, Under-Cabinet Lighting, Pot Lights, And A Granite Breakfast Bar. The Master Retreat Includes A 4-Piece Ensuite With A Separate Shower And A Large Walk-In Closet. Finished Basement , Ideal Location - Close to Schools, Parks, Shopping, 401 & TTC. This Home Is Move-In Ready And Perfect For Families Seeking Comfort And Elegance In A Highly Desirable Neighbourhood. **** EXTRAS **** Toronto Zoo, Scarborough Convention Center, Hwy 407, 401, TTC/Public Transit, Toronto Pan Am Centre, Centenary Hospital, STC, Local Shops & Amenities! (id:50886)
Property Details
| MLS® Number | E11887528 |
| Property Type | Single Family |
| Community Name | Rouge E11 |
| AmenitiesNearBy | Park, Public Transit, Schools |
| Features | Conservation/green Belt |
| ParkingSpaceTotal | 4 |
Building
| BathroomTotal | 4 |
| BedroomsAboveGround | 4 |
| BedroomsBelowGround | 1 |
| BedroomsTotal | 5 |
| Appliances | Dishwasher, Dryer, Range, Refrigerator, Stove, Washer, Window Coverings |
| BasementDevelopment | Finished |
| BasementType | N/a (finished) |
| ConstructionStyleAttachment | Detached |
| CoolingType | Central Air Conditioning |
| ExteriorFinish | Brick |
| FlooringType | Hardwood |
| FoundationType | Brick, Block |
| HalfBathTotal | 1 |
| HeatingFuel | Natural Gas |
| HeatingType | Forced Air |
| StoriesTotal | 2 |
| SizeInterior | 1499.9875 - 1999.983 Sqft |
| Type | House |
| UtilityWater | Municipal Water |
Parking
| Garage |
Land
| Acreage | No |
| FenceType | Fenced Yard |
| LandAmenities | Park, Public Transit, Schools |
| Sewer | Sanitary Sewer |
| SizeDepth | 100 Ft ,1 In |
| SizeFrontage | 30 Ft |
| SizeIrregular | 30 X 100.1 Ft ; Rear 37.52 |
| SizeTotalText | 30 X 100.1 Ft ; Rear 37.52 |
Rooms
| Level | Type | Length | Width | Dimensions |
|---|---|---|---|---|
| Second Level | Primary Bedroom | 4.99 m | 3.36 m | 4.99 m x 3.36 m |
| Second Level | Bedroom 2 | 3.59 m | 3.15 m | 3.59 m x 3.15 m |
| Second Level | Bedroom 3 | 4.01 m | 3.25 m | 4.01 m x 3.25 m |
| Second Level | Bedroom 4 | 3.78 m | 3.04 m | 3.78 m x 3.04 m |
| Main Level | Foyer | 3.75 m | 1.18 m | 3.75 m x 1.18 m |
| Main Level | Living Room | 6.52 m | 4.02 m | 6.52 m x 4.02 m |
| Main Level | Dining Room | 3.29 m | 3.28 m | 3.29 m x 3.28 m |
| Main Level | Kitchen | 4.38 m | 3.28 m | 4.38 m x 3.28 m |
https://www.realtor.ca/real-estate/27726059/27-rivendell-trail-toronto-rouge-rouge-e11
Interested?
Contact us for more information
Jeysuresh Jeganathan
Salesperson
1780 Albion Road Unit 2 & 3
Toronto, Ontario M9V 1C1
Jeseetha Jeganathan
Broker
1780 Albion Road Unit 2 & 3
Toronto, Ontario M9V 1C1



