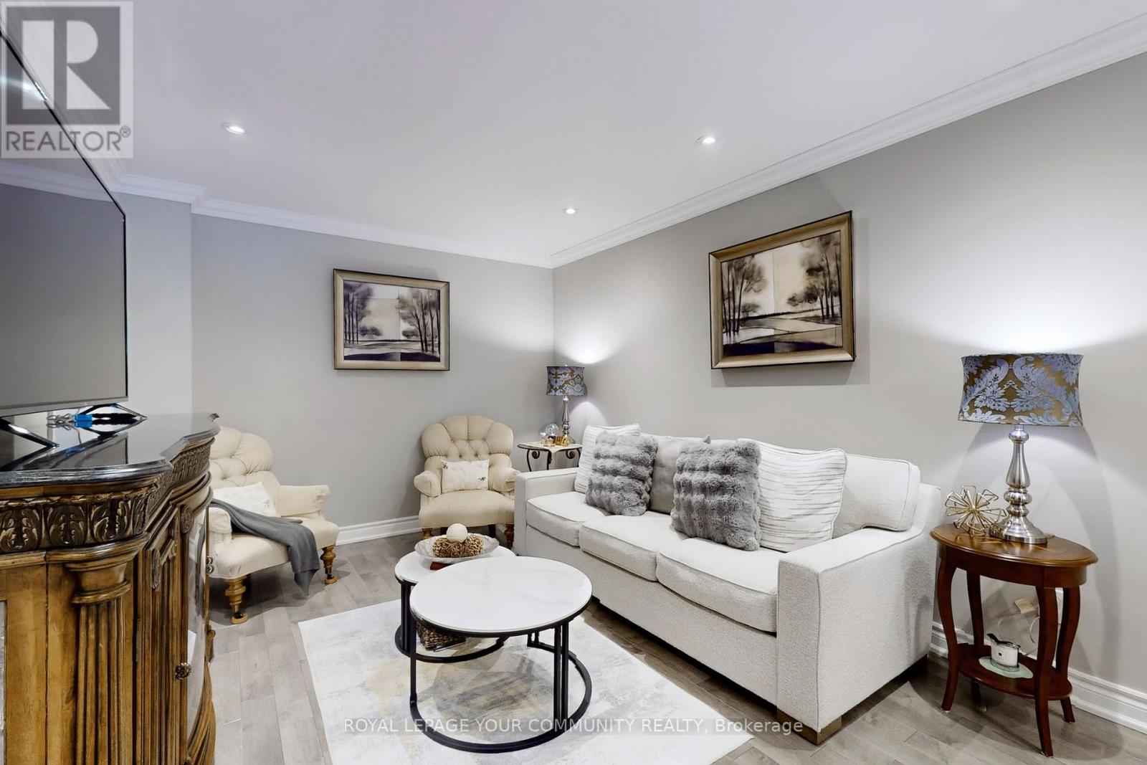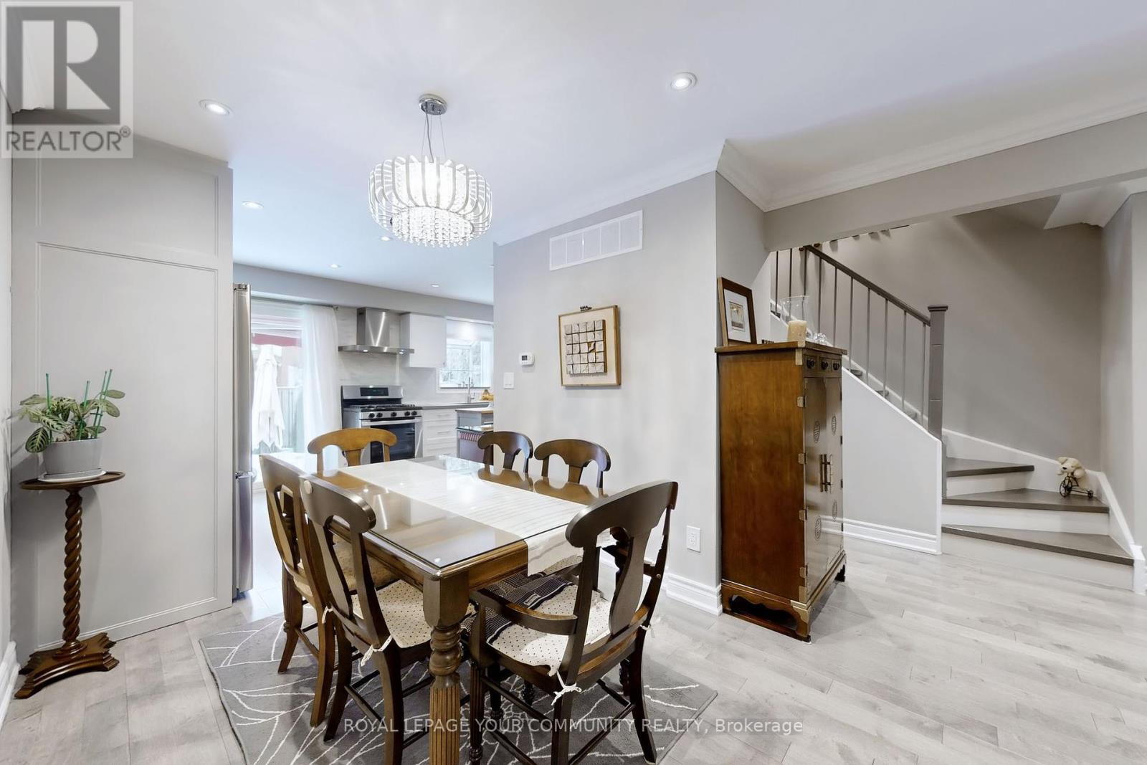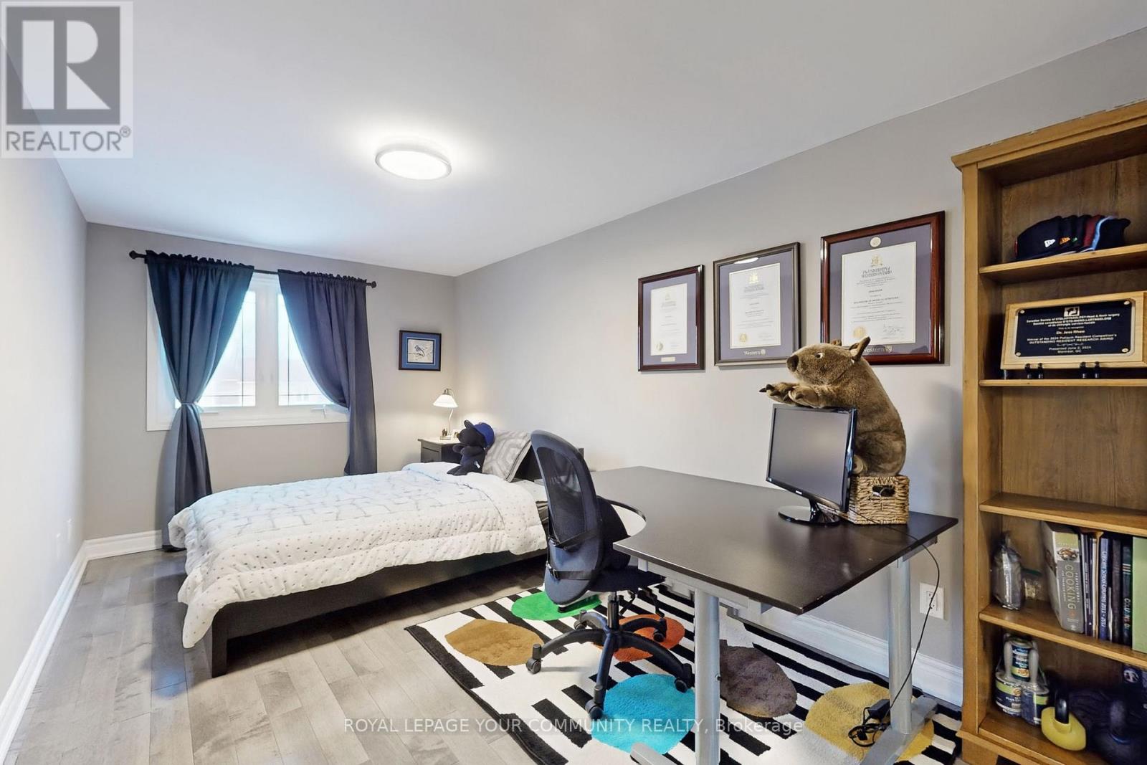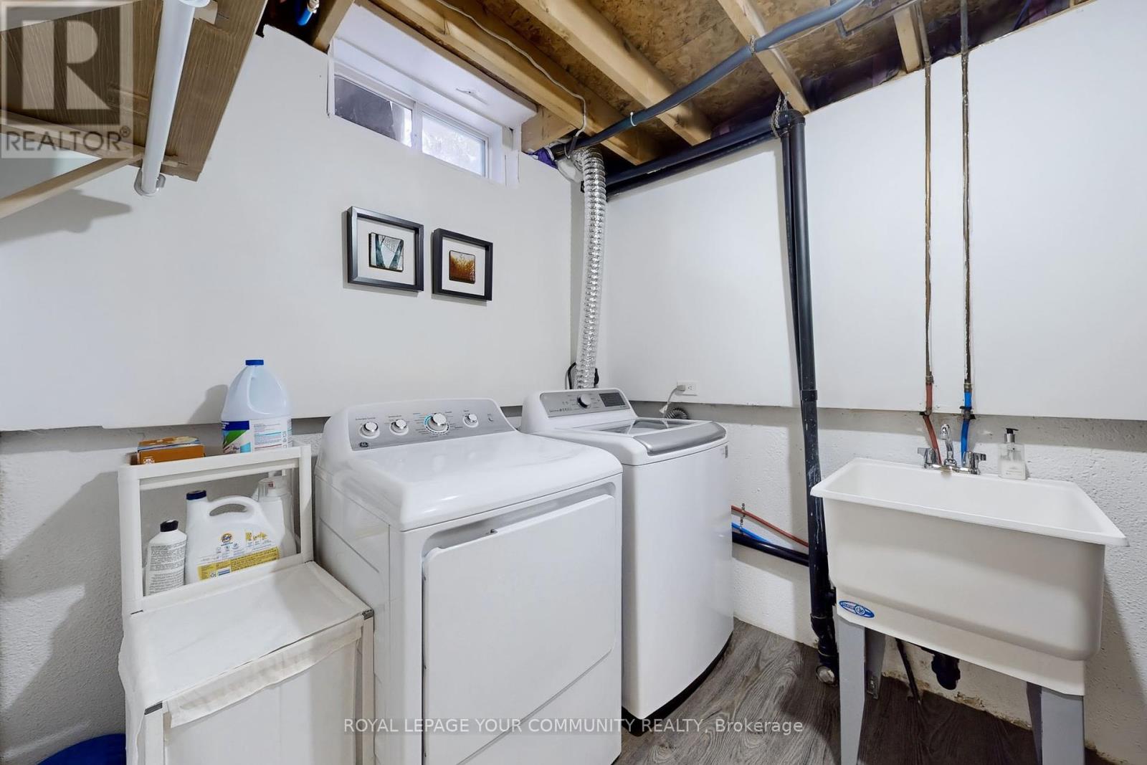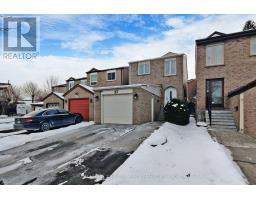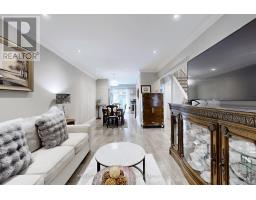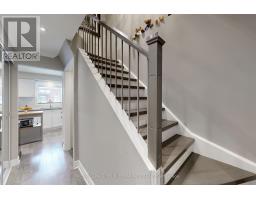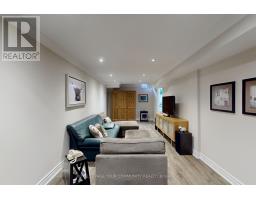27 Riviera Drive Vaughan, Ontario L4K 2H9
$1,169,000
Welcome to 27 Riviera Drive! Experience modern living at its finest in this fully renovated gem, located on a child-friendly street in the highly sought-after Glen Shields community of Vaughan. This home has been thoughtfully upgraded to provide both style and functionality, making it the perfect choice for families.Interior Features:Renovated with Care: Most renovations were completed in late 2020, offering a fresh and modern aesthetic. Featuring Custom Kitchen, quartz countertops, a stunning backsplash, stainless steel appliances, and a walk-out to a private backyard deck, perfect for entertaining. Additional storage is provided with a convenient breakfast area custom pantry. Spacious Rooms: The second level boasts a generous size bedrooms, updated mirrored closet, and a luxurious 4-piece main bathroom.Versatile Lower Level: A generously sized recreation room, office area, and ample storage make the basement both functional and inviting. Property is located in Prime Location, Minutes from York University, Highway 407, restaurants, stores, parks, and more.Dont miss this incredible opportunity to make 27 Riviera Drive your new home! ** This is a linked property.** (id:50886)
Property Details
| MLS® Number | N11936234 |
| Property Type | Single Family |
| Community Name | Glen Shields |
| Amenities Near By | Park, Place Of Worship, Public Transit, Schools |
| Community Features | Community Centre |
| Parking Space Total | 2 |
Building
| Bathroom Total | 2 |
| Bedrooms Above Ground | 3 |
| Bedrooms Total | 3 |
| Appliances | Dishwasher, Dryer, Hood Fan, Refrigerator, Stove, Washer, Window Coverings |
| Basement Development | Finished |
| Basement Type | N/a (finished) |
| Construction Style Attachment | Detached |
| Cooling Type | Central Air Conditioning |
| Exterior Finish | Aluminum Siding, Brick |
| Flooring Type | Wood, Laminate |
| Foundation Type | Unknown |
| Heating Fuel | Natural Gas |
| Heating Type | Forced Air |
| Stories Total | 2 |
| Size Interior | 1,500 - 2,000 Ft2 |
| Type | House |
| Utility Water | Municipal Water |
Parking
| Attached Garage |
Land
| Acreage | No |
| Land Amenities | Park, Place Of Worship, Public Transit, Schools |
| Sewer | Sanitary Sewer |
| Size Depth | 106 Ft |
| Size Frontage | 23 Ft ,7 In |
| Size Irregular | 23.6 X 106 Ft |
| Size Total Text | 23.6 X 106 Ft |
Rooms
| Level | Type | Length | Width | Dimensions |
|---|---|---|---|---|
| Second Level | Primary Bedroom | 5.49 m | 2.88 m | 5.49 m x 2.88 m |
| Second Level | Bedroom 2 | 4.86 m | 2.96 m | 4.86 m x 2.96 m |
| Second Level | Bedroom 3 | 3.91 m | 2.68 m | 3.91 m x 2.68 m |
| Basement | Recreational, Games Room | 5.1 m | 3.6 m | 5.1 m x 3.6 m |
| Main Level | Living Room | 4.36 m | 3.22 m | 4.36 m x 3.22 m |
| Main Level | Dining Room | 3.24 m | 2.3 m | 3.24 m x 2.3 m |
| Main Level | Kitchen | 3.6 m | 2.77 m | 3.6 m x 2.77 m |
| Main Level | Eating Area | 2.77 m | 2.1 m | 2.77 m x 2.1 m |
https://www.realtor.ca/real-estate/27831841/27-riviera-drive-vaughan-glen-shields-glen-shields
Contact Us
Contact us for more information
Christine Hwang
Broker
www.torontohomes247.com/
8854 Yonge Street
Richmond Hill, Ontario L4C 0T4
(905) 731-2000
(905) 886-7556






