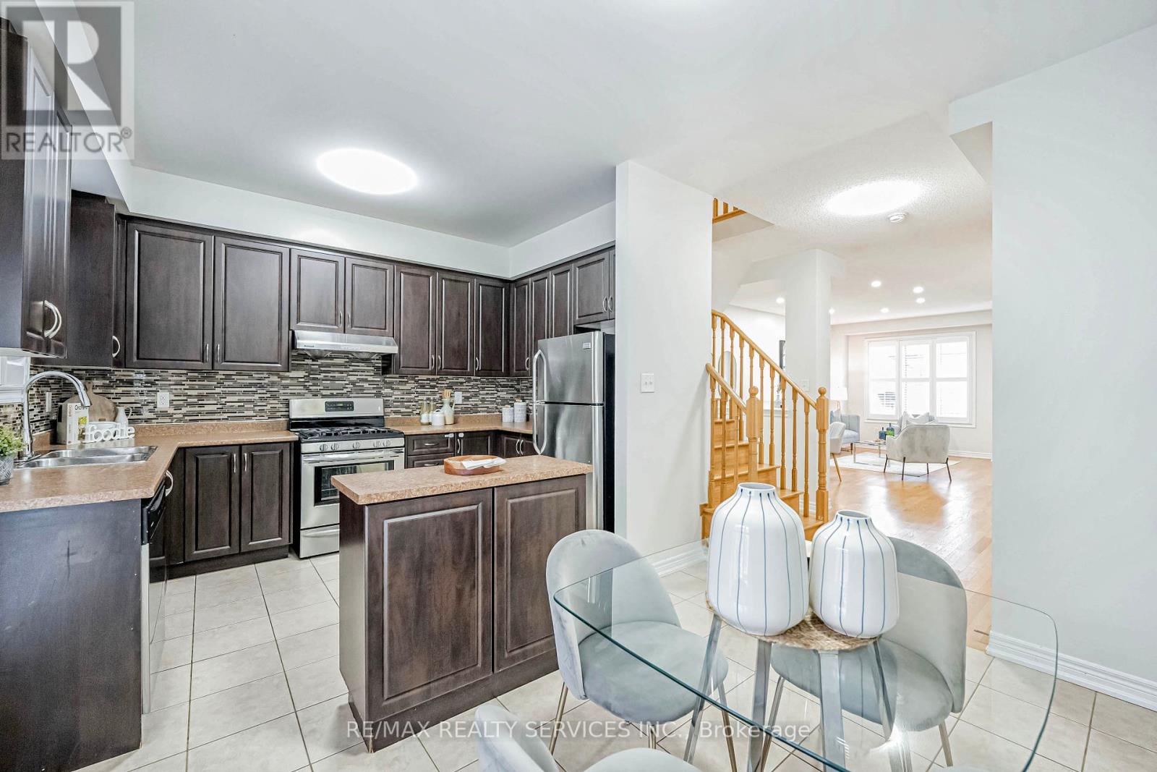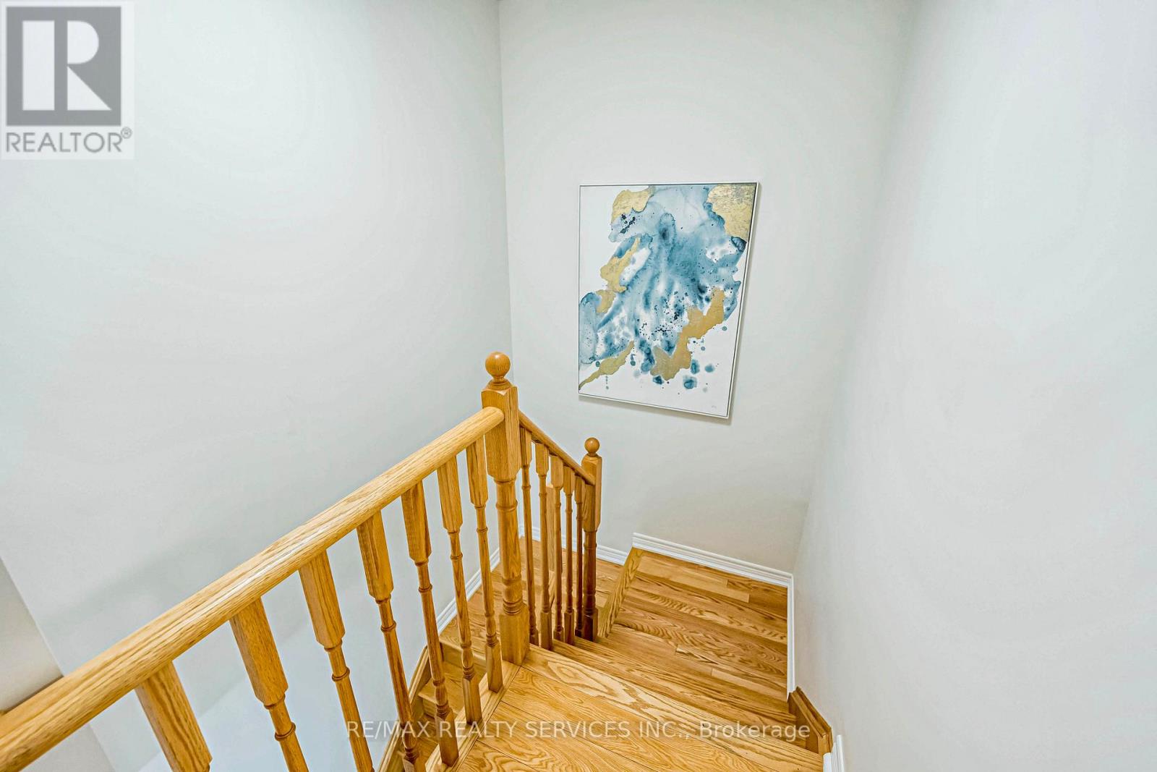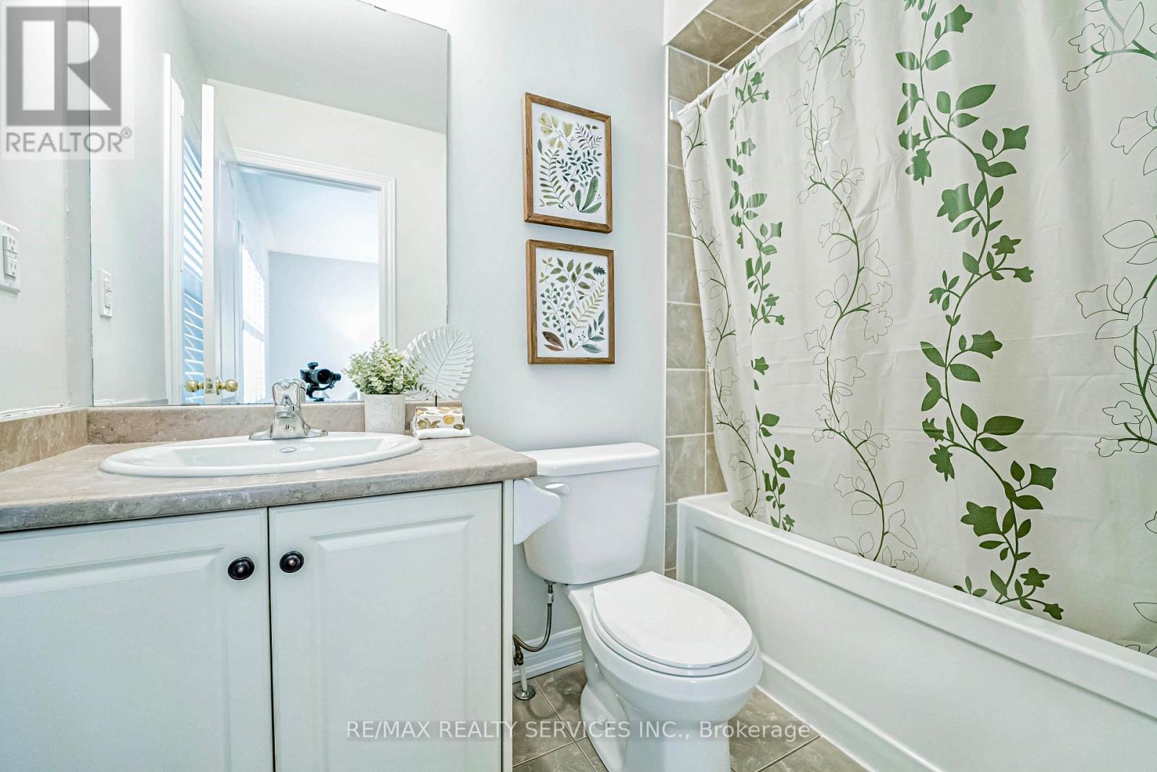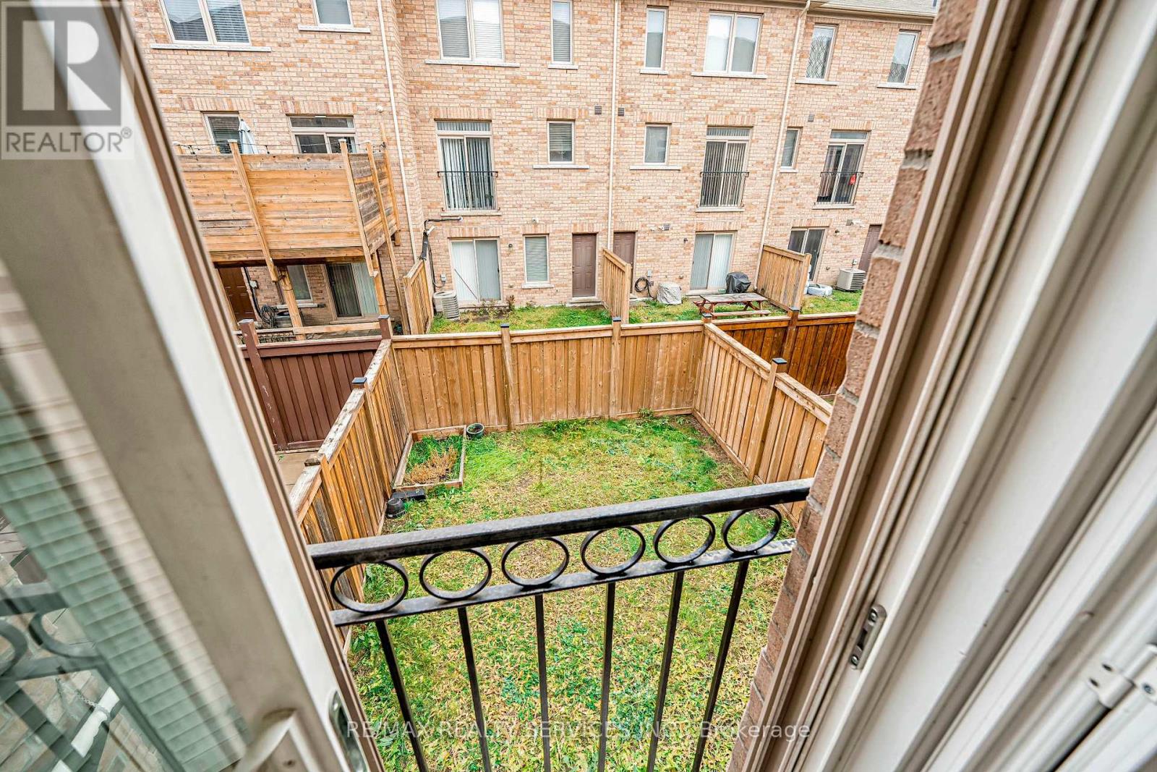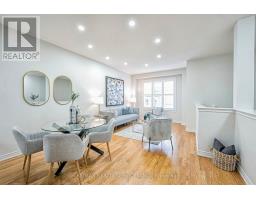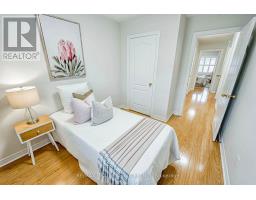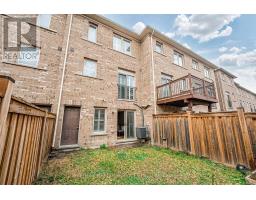27 Sea Drifter Crescent Brampton, Ontario L6P 4A9
$859,900Maintenance, Parcel of Tied Land
$81.84 Monthly
Maintenance, Parcel of Tied Land
$81.84 MonthlyLocation! Location! Well Maintained 3 Bed & 3 Bath Townhome With Finished Walk-Out Basement. Freshly Painted Throughout. Bright & Spacious Living/Dining With Hardwood Floor & Pot Lights. Beautiful Eat-In Kitchen With Plenty Of Cabinets, Gas Stove & B/Splash. New Laminate Flooring On 2nd Level & The Basement. Large Primary Bedroom Offers His & Her Walk-In Closets & 4 Pc Ensuite. Two Other Great Size Bedrooms On The 2nd Level. Close To Schools, Rec. Centre, Public Transit (id:50886)
Property Details
| MLS® Number | W11958304 |
| Property Type | Single Family |
| Community Name | Bram East |
| Amenities Near By | Hospital, Park, Place Of Worship, Public Transit, Schools |
| Features | Carpet Free |
| Parking Space Total | 2 |
Building
| Bathroom Total | 3 |
| Bedrooms Above Ground | 3 |
| Bedrooms Total | 3 |
| Appliances | Dishwasher, Dryer, Refrigerator, Stove, Washer |
| Basement Development | Finished |
| Basement Features | Walk Out |
| Basement Type | N/a (finished) |
| Construction Style Attachment | Attached |
| Cooling Type | Central Air Conditioning |
| Exterior Finish | Brick, Vinyl Siding |
| Flooring Type | Hardwood, Laminate |
| Foundation Type | Concrete |
| Half Bath Total | 1 |
| Heating Fuel | Natural Gas |
| Heating Type | Forced Air |
| Stories Total | 2 |
| Size Interior | 1,500 - 2,000 Ft2 |
| Type | Row / Townhouse |
| Utility Water | Municipal Water |
Parking
| Garage |
Land
| Acreage | No |
| Fence Type | Fenced Yard |
| Land Amenities | Hospital, Park, Place Of Worship, Public Transit, Schools |
| Sewer | Sanitary Sewer |
| Size Depth | 80 Ft ,1 In |
| Size Frontage | 18 Ft |
| Size Irregular | 18 X 80.1 Ft |
| Size Total Text | 18 X 80.1 Ft |
Rooms
| Level | Type | Length | Width | Dimensions |
|---|---|---|---|---|
| Second Level | Primary Bedroom | 3.59 m | 3.65 m | 3.59 m x 3.65 m |
| Second Level | Bedroom 2 | 2.43 m | 3.05 m | 2.43 m x 3.05 m |
| Second Level | Bedroom 3 | 2.43 m | 4.05 m | 2.43 m x 4.05 m |
| Basement | Family Room | 3.68 m | 3.77 m | 3.68 m x 3.77 m |
| Main Level | Living Room | 3.96 m | 6.18 m | 3.96 m x 6.18 m |
| Main Level | Dining Room | 3.96 m | 6.18 m | 3.96 m x 6.18 m |
| Main Level | Kitchen | 2.43 m | 3.65 m | 2.43 m x 3.65 m |
https://www.realtor.ca/real-estate/27882344/27-sea-drifter-crescent-brampton-bram-east-bram-east
Contact Us
Contact us for more information
Ruby Thambiah
Salesperson
buyandsellwithruby.com/
www.facebook.com/rubythambiah.realtor
www.instagram.com/remax_realtor_ruby.thambiah/
www.linkedin.com/in/ruby-thambiah-1925084a/
295 Queen Street East
Brampton, Ontario L6W 3R1
(905) 456-1000
(905) 456-1924




